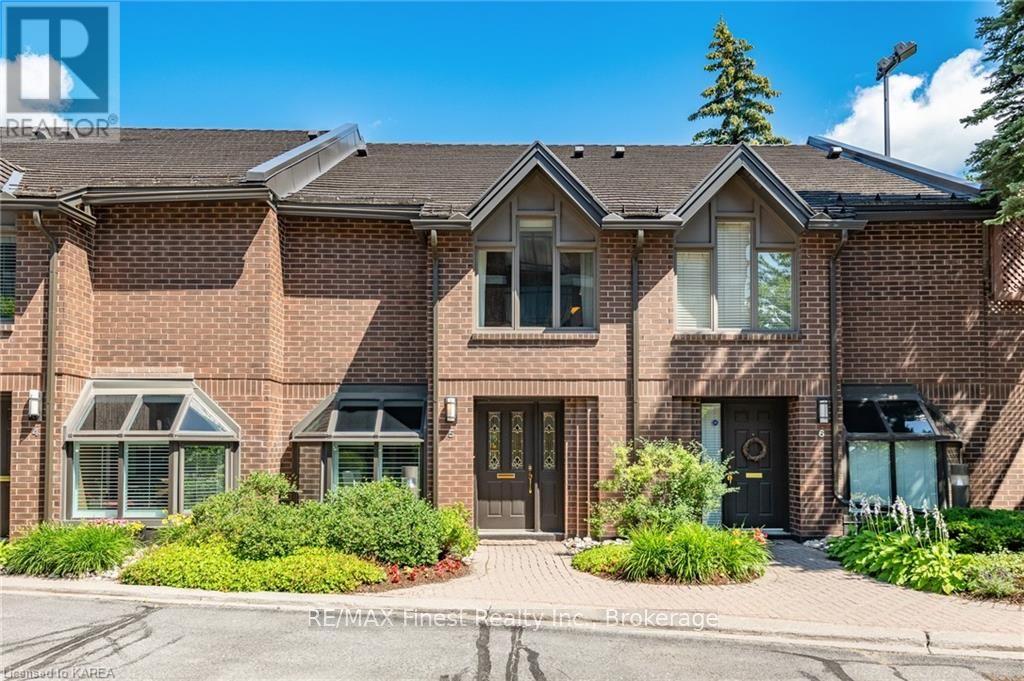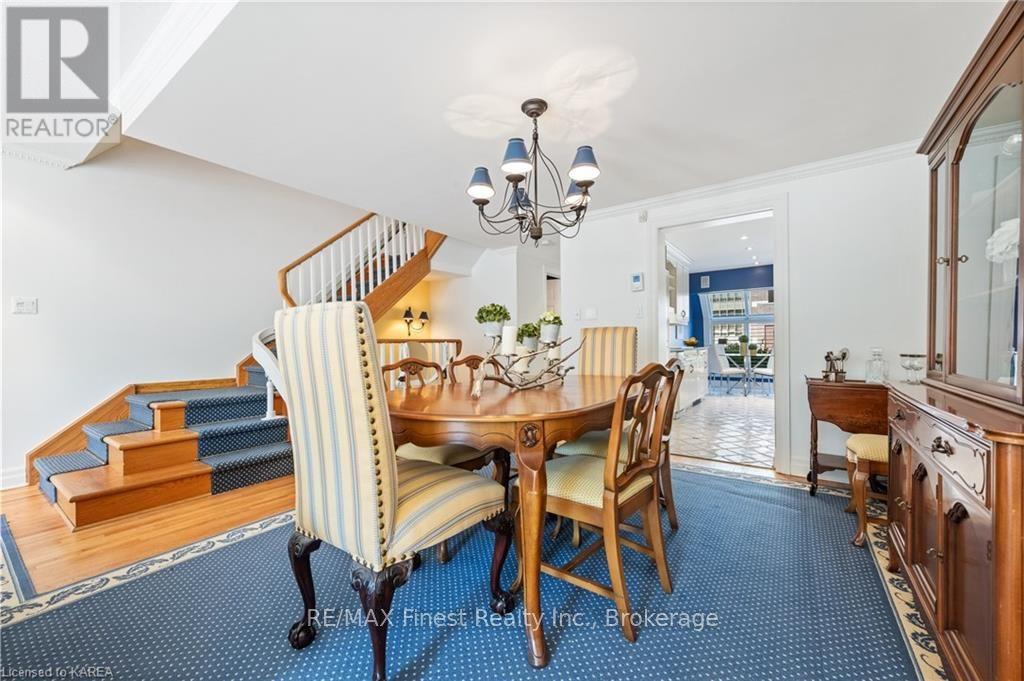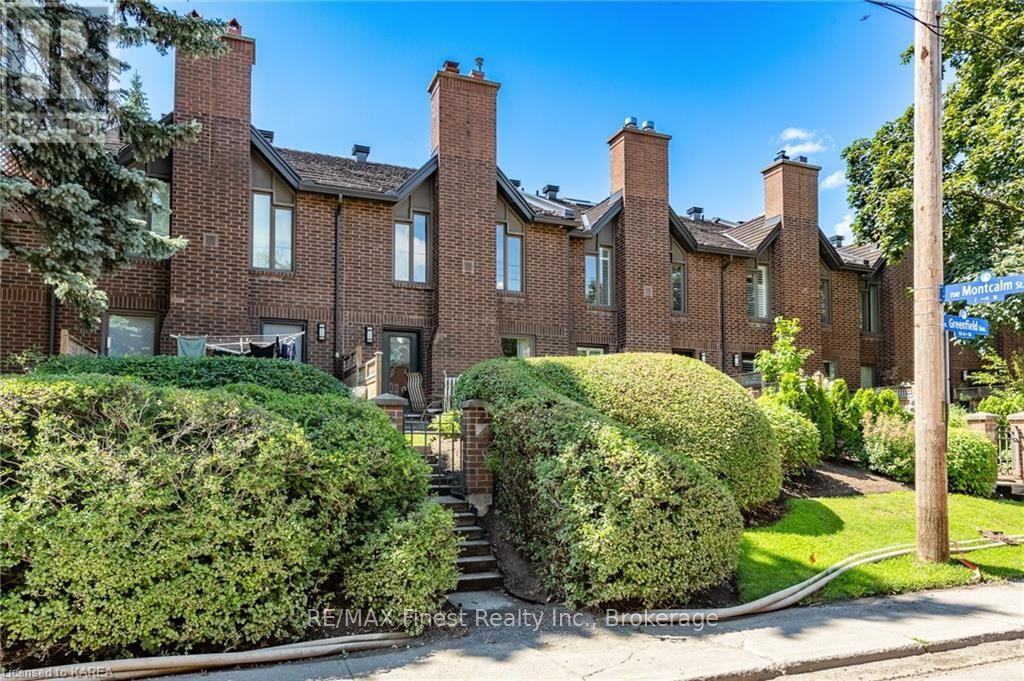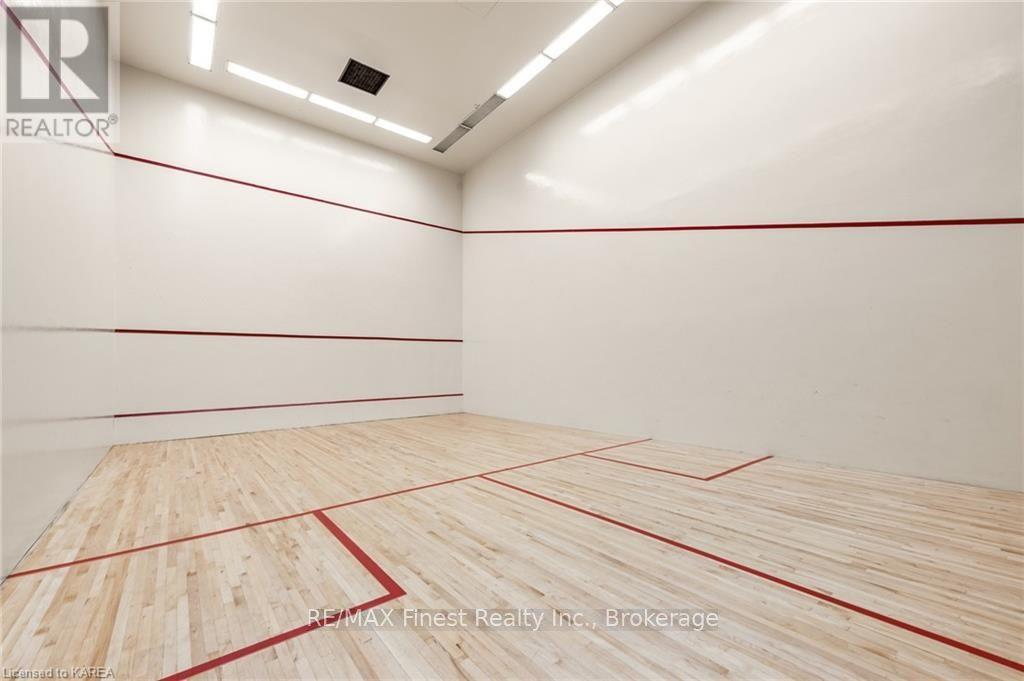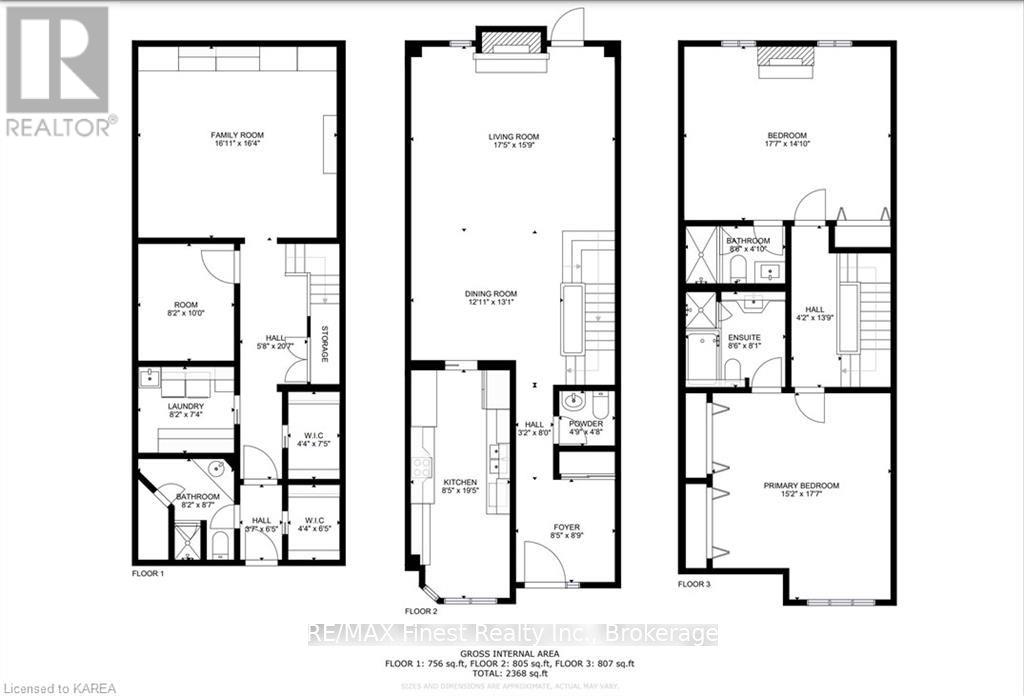5 - 111 Echo Drive Ottawa, Ontario K1S 5K8
$874,900Maintenance, Insurance, Common Area Maintenance, Water, Parking
$1,754 Monthly
Maintenance, Insurance, Common Area Maintenance, Water, Parking
$1,754 MonthlyStep inside this prestigious address that offers a regal ambiance and thoughtful design. A spacious and comforting home meets the charm of canal-side living. Freshly painted, the main floor has a modern feel with gleaming hardwood floors and a custom kitchen with seamless cabinetry. Retreat to the primary bedroom featuring an ensuite with jacuzzi tub and a peak-a-boo look of the Rideau Canal. Guests can also enjoy the privacy of their own ensuite bathroom and fireplace in the second bedroom. The optional accessibility chair ensures every level, including the finished basement, is easy to reach. Enjoy privileged access to top-tier on-site amenities, including indoor pool, gym, squash courts and rooftop tennis court. On cold Ottawa winters, direct access from the basement to the underground parking space means you never have to venture outside and when summer arrives, the patio out back offers an outdoor sanctuary. Experience downtown access to city's best walking and cycling paths. Seller is offering a rebate to the buyer on closing equal to six months of condo fees. (id:60327)
Property Details
| MLS® Number | X9514614 |
| Property Type | Single Family |
| Community Name | 4408 - Ottawa East |
| Community Features | Pet Restrictions |
| Features | Trash Compactor |
| Parking Space Total | 1 |
| Pool Type | Indoor Pool |
| Structure | Tennis Court |
Building
| Bathroom Total | 4 |
| Bedrooms Above Ground | 2 |
| Bedrooms Total | 2 |
| Amenities | Exercise Centre, Sauna, Visitor Parking, Security/concierge |
| Appliances | Water Heater, Central Vacuum, Dishwasher, Dryer, Microwave, Refrigerator, Stove, Washer |
| Basement Development | Finished |
| Basement Type | Full (finished) |
| Cooling Type | Central Air Conditioning |
| Exterior Finish | Brick |
| Fire Protection | Smoke Detectors |
| Fireplace Present | Yes |
| Fireplace Total | 2 |
| Foundation Type | Poured Concrete |
| Half Bath Total | 1 |
| Heating Type | Forced Air |
| Stories Total | 2 |
| Size Interior | 1,600 - 1,799 Ft2 |
| Type | Row / Townhouse |
Parking
| Underground |
Land
| Acreage | No |
| Zoning Description | R5a (10) |
Rooms
| Level | Type | Length | Width | Dimensions |
|---|---|---|---|---|
| Second Level | Primary Bedroom | 4.62 m | 5.36 m | 4.62 m x 5.36 m |
| Second Level | Bedroom | 5.36 m | 4.52 m | 5.36 m x 4.52 m |
| Second Level | Bathroom | 2.59 m | 2.46 m | 2.59 m x 2.46 m |
| Second Level | Bathroom | 1.47 m | 2.59 m | 1.47 m x 2.59 m |
| Basement | Family Room | 4.98 m | 5.16 m | 4.98 m x 5.16 m |
| Basement | Bathroom | 2.62 m | 2.49 m | 2.62 m x 2.49 m |
| Basement | Laundry Room | 2.24 m | 2.49 m | 2.24 m x 2.49 m |
| Main Level | Kitchen | 5.92 m | 2.57 m | 5.92 m x 2.57 m |
| Main Level | Living Room | 4.8 m | 5.31 m | 4.8 m x 5.31 m |
| Main Level | Bathroom | 1.42 m | 1.45 m | 1.42 m x 1.45 m |
| Main Level | Foyer | 2.67 m | 2.57 m | 2.67 m x 2.57 m |
| Main Level | Dining Room | 3.99 m | 3.94 m | 3.99 m x 3.94 m |
https://www.realtor.ca/real-estate/27596190/5-111-echo-drive-ottawa-4408-ottawa-east

Jeremy Hutton
Salesperson
105-1329 Gardiners Rd
Kingston, Ontario K7P 0L8
(613) 389-7777
remaxfinestrealty.com/
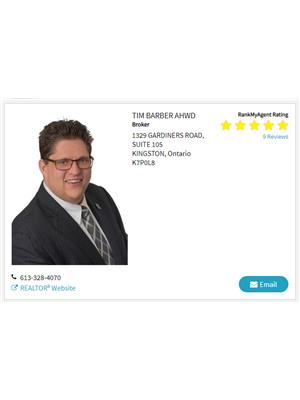
Tim Barber
Broker
www.barbermcdonald.com/
www.facebook.com/profile.php?id=100069789657309
105-1329 Gardiners Rd
Kingston, Ontario K7P 0L8
(613) 389-7777
remaxfinestrealty.com/

