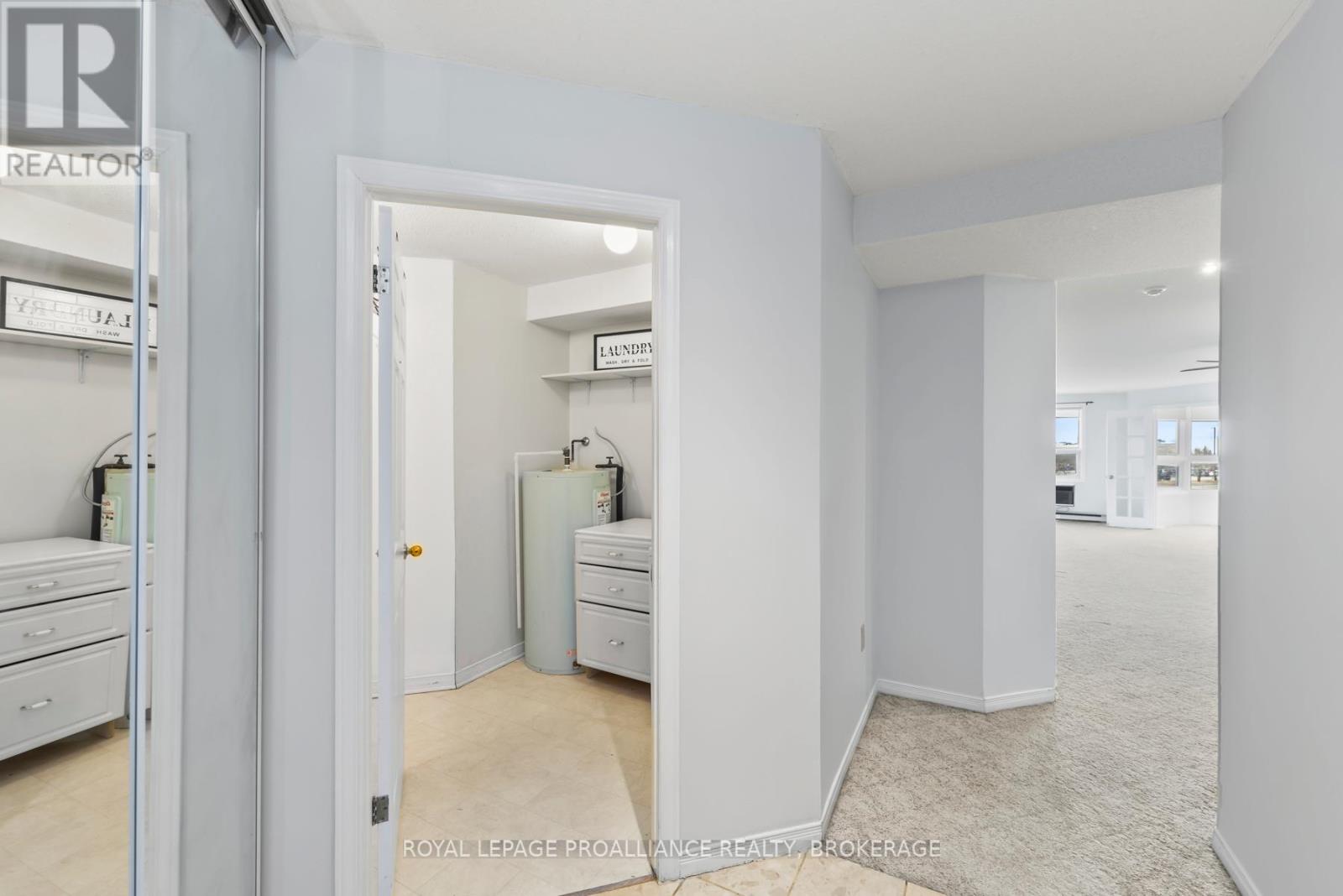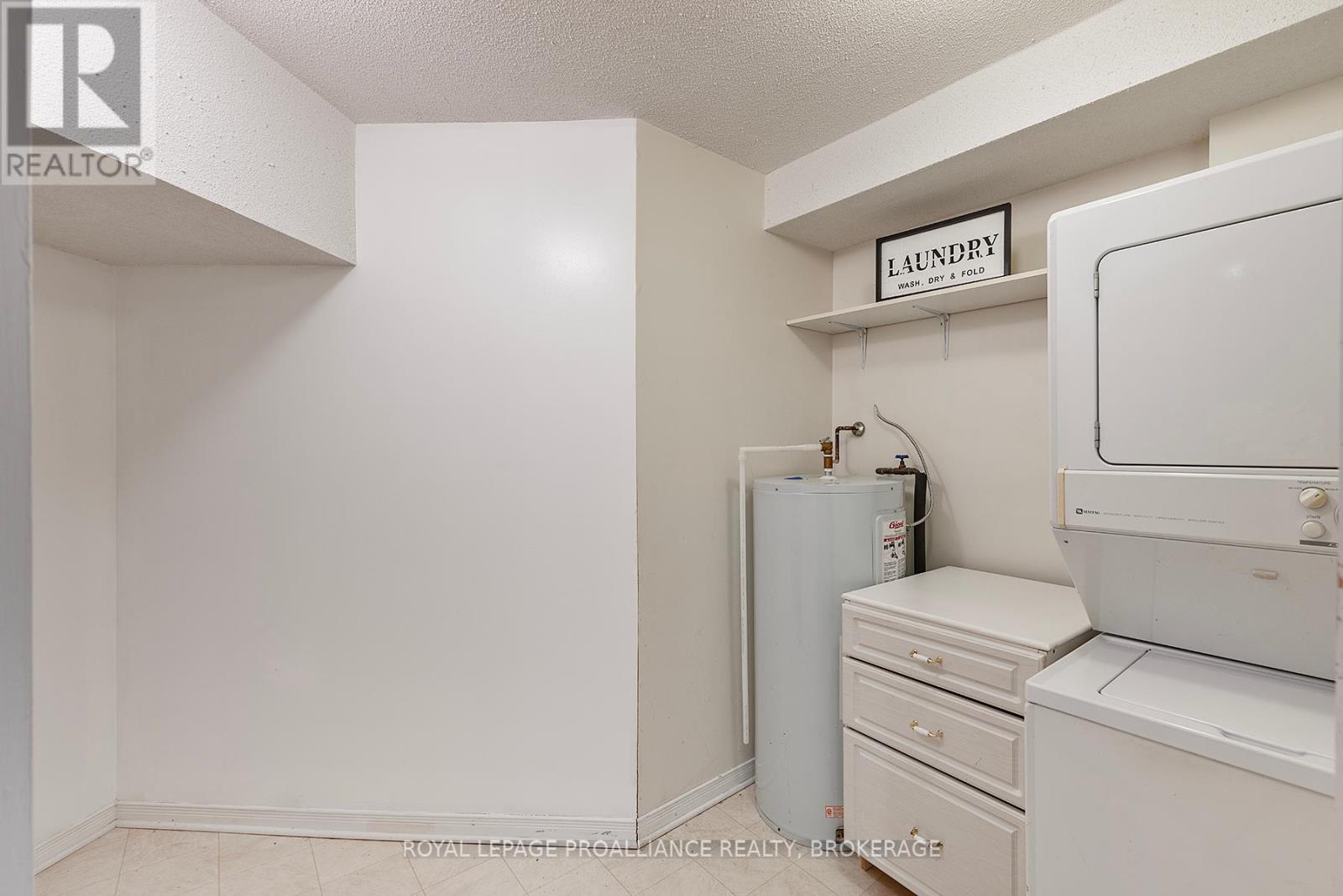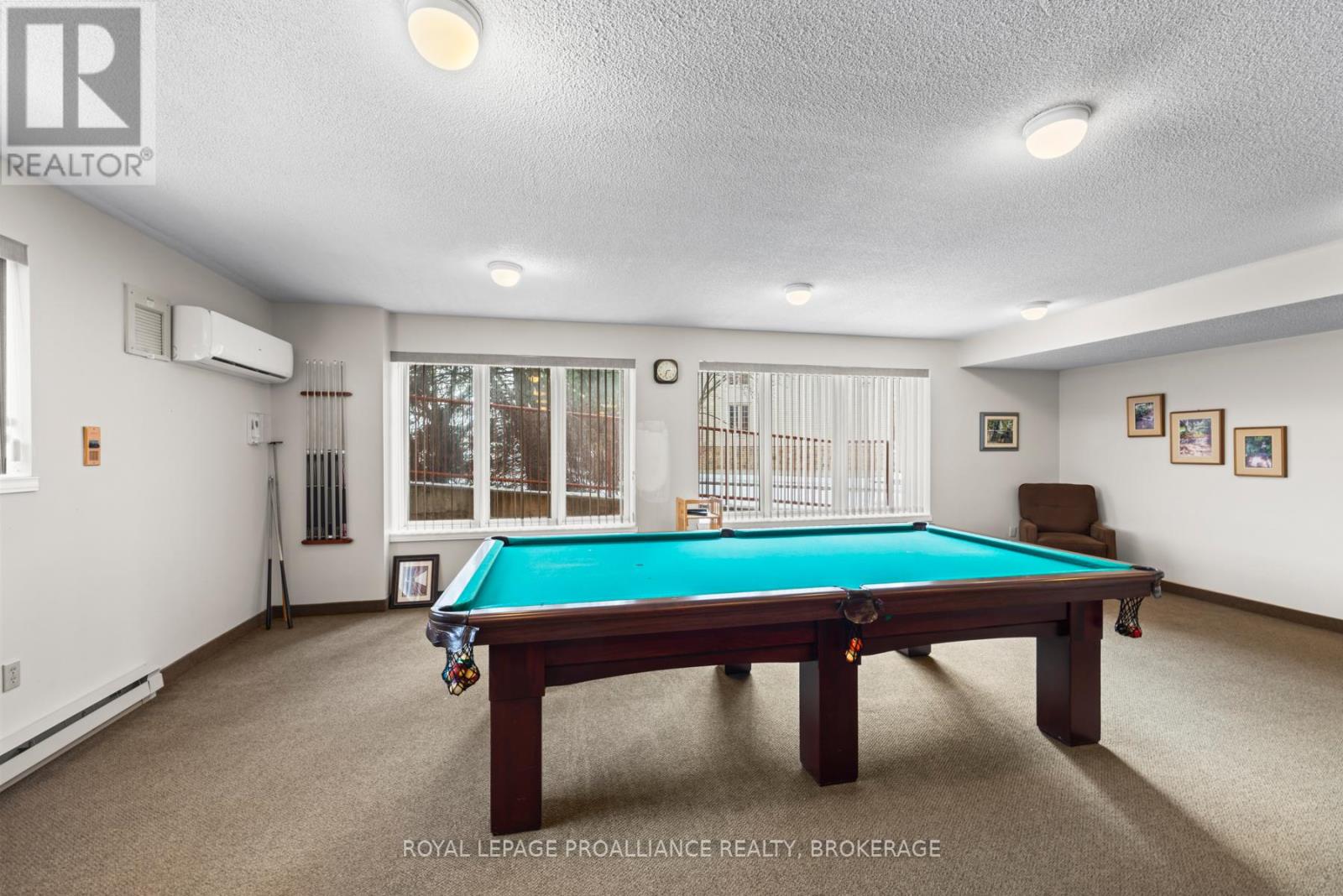507 - 675 Davis Drive Kingston, Ontario K7M 8L5
$349,900Maintenance, Water, Common Area Maintenance, Insurance, Parking
$777 Monthly
Maintenance, Water, Common Area Maintenance, Insurance, Parking
$777 MonthlyWelcome to 675 Davis Dr. This freshly painted bright and spacious 2 bedroom unit boasts panoramic views of western sunsets, green space and Lions Civic Gardens. The large foyer welcomes you in to a spacious open concept living /dining room with a galley kitchen and a pass through. The generous primary bedroom boasts a walk-in closet and also leads to a designated solarium. The building is impeccably maintained and features an on-site superintendent, indoor pool, party room with pool table and kitchen, a library, underground parking, beautifully landscaped gardens, and there is even a community BBQ area. Being close to shopping, dining, public transit and many other wonderful amenities makes this the perfect place to call home. (id:60327)
Property Details
| MLS® Number | X12019117 |
| Property Type | Single Family |
| Community Name | 35 - East Gardiners Rd |
| Amenities Near By | Hospital, Park, Public Transit |
| Community Features | Pet Restrictions, Community Centre |
| Equipment Type | Water Heater |
| Features | In Suite Laundry |
| Parking Space Total | 1 |
| Rental Equipment Type | Water Heater |
| View Type | View |
Building
| Bathroom Total | 1 |
| Bedrooms Above Ground | 2 |
| Bedrooms Total | 2 |
| Amenities | Recreation Centre, Party Room, Visitor Parking |
| Appliances | Dishwasher, Dryer, Stove, Washer, Refrigerator |
| Cooling Type | Window Air Conditioner |
| Exterior Finish | Brick |
| Foundation Type | Concrete |
| Heating Fuel | Electric |
| Heating Type | Baseboard Heaters |
| Size Interior | 1,000 - 1,199 Ft2 |
| Type | Apartment |
Parking
| Underground | |
| Garage | |
| Inside Entry |
Land
| Acreage | No |
| Land Amenities | Hospital, Park, Public Transit |
Rooms
| Level | Type | Length | Width | Dimensions |
|---|---|---|---|---|
| Main Level | Living Room | 3.42 m | 4.72 m | 3.42 m x 4.72 m |
| Main Level | Dining Room | 3.42 m | 2.6 m | 3.42 m x 2.6 m |
| Main Level | Kitchen | 2.75 m | 2.45 m | 2.75 m x 2.45 m |
| Main Level | Primary Bedroom | 3.39 m | 6.05 m | 3.39 m x 6.05 m |
| Main Level | Bathroom | 3.24 m | 2.46 m | 3.24 m x 2.46 m |
| Main Level | Bedroom | 2.72 m | 3.97 m | 2.72 m x 3.97 m |
| Main Level | Laundry Room | 3.3 m | 3.47 m | 3.3 m x 3.47 m |

Jeremy Dalgleish
Salesperson
7-640 Cataraqui Woods Drive
Kingston, Ontario K7P 2Y5
(613) 384-1200
www.discoverroyallepage.ca/


































