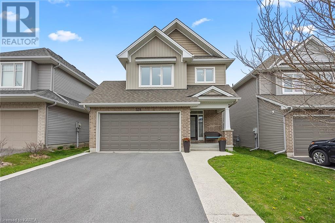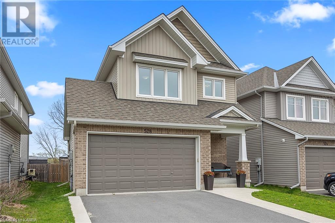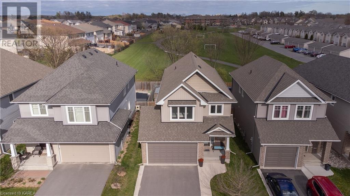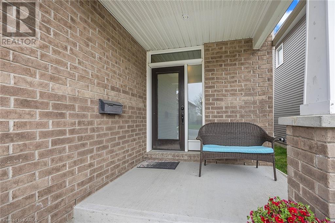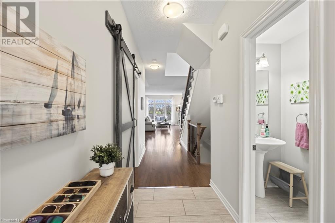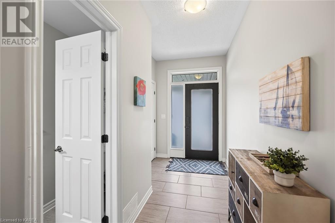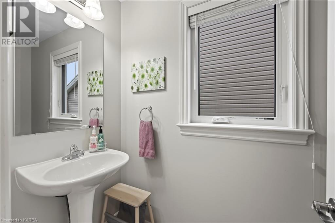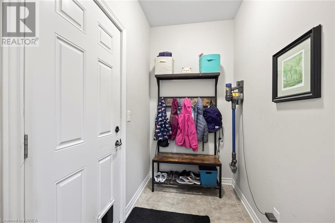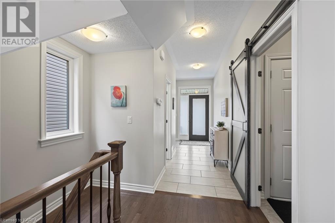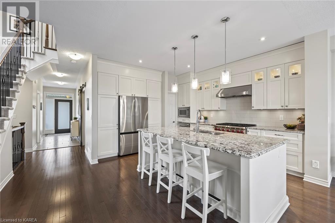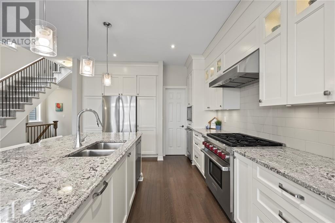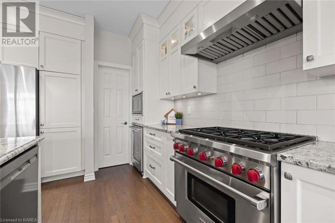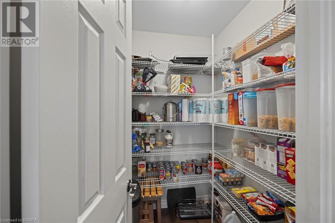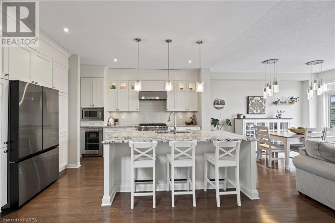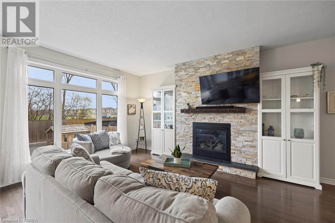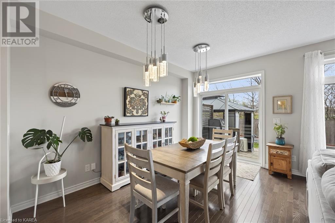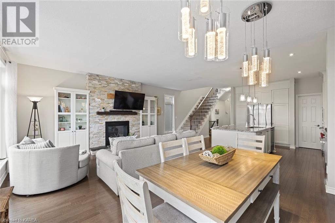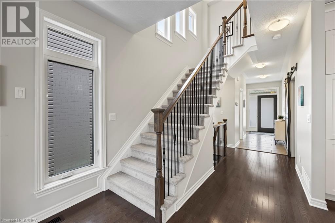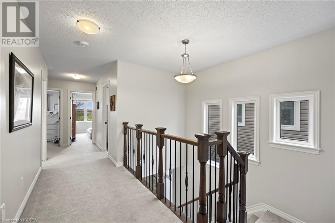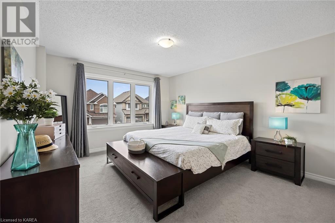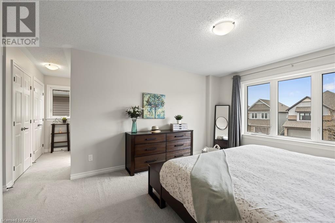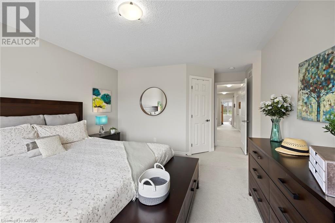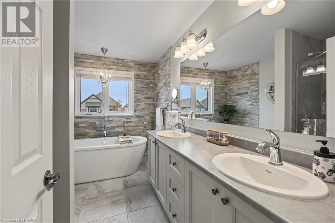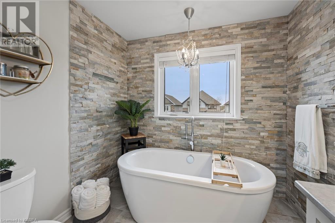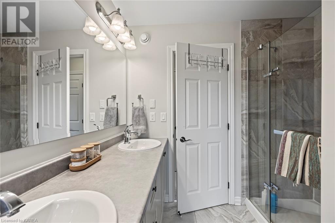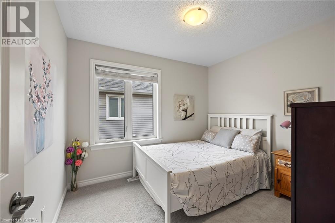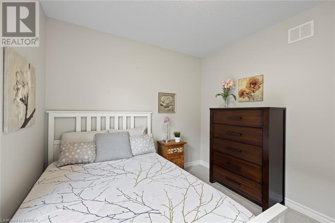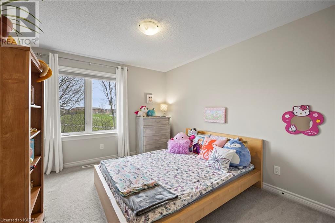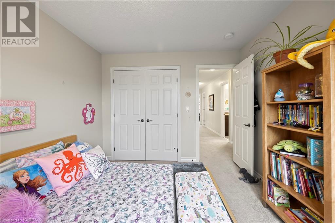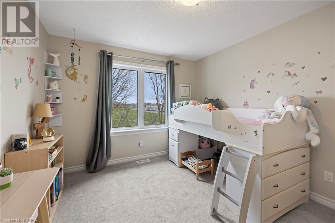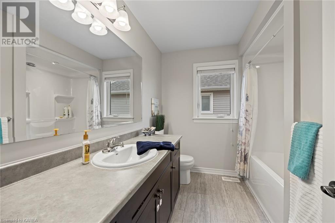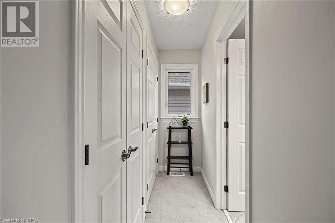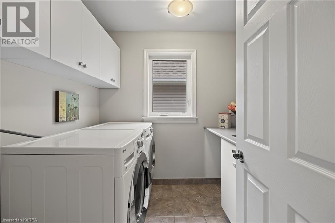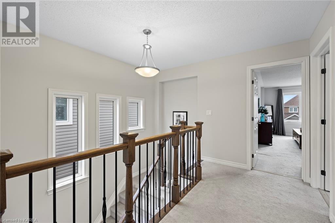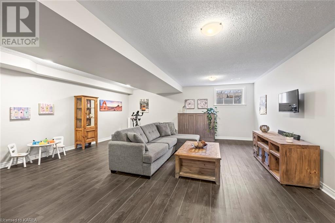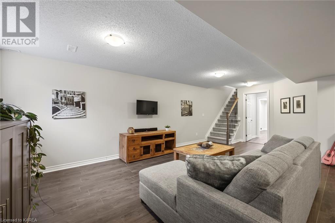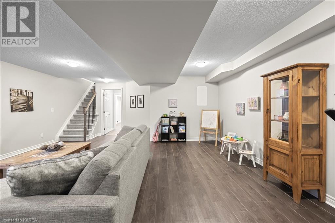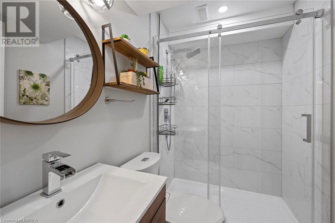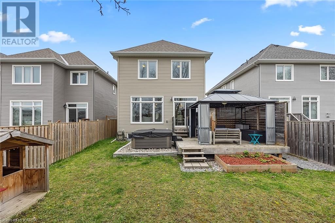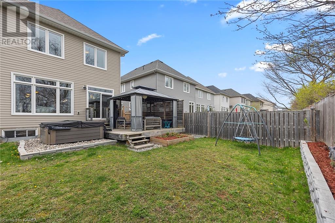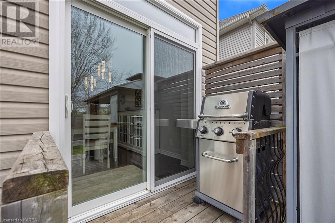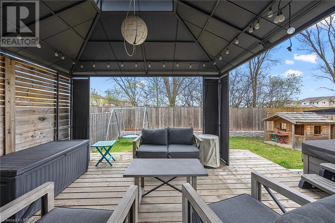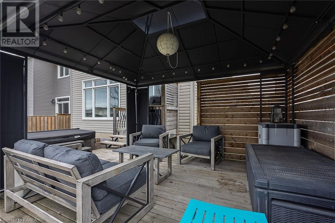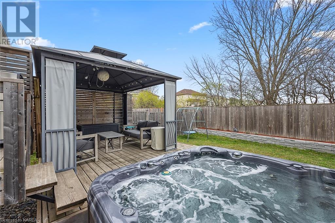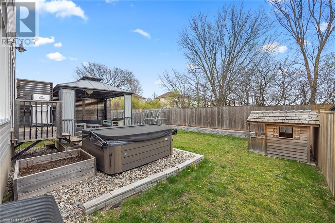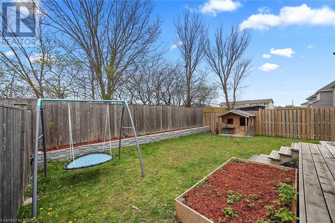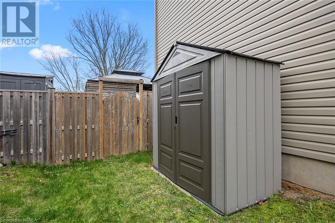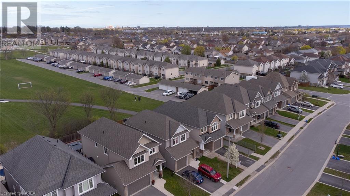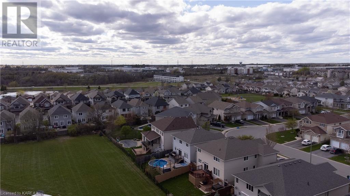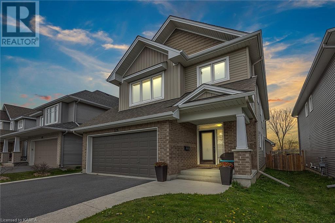528 Savannah Court Kingston, Ontario K7P 0L3
$885,000
Beautiful park view and privacy at this exceptional executive residence in coveted King’s Landing. This well-maintained four-bedroom, three-and-a-half-bathroom home is perfect for an active family and effortless entertaining. The main floor offers a living room, dining room, powder room and mud room with direct access to the two-car garage. Enjoy the gourmet chef’s kitchen with sparkling white cabinetry extended to the ceiling, dreamy granite countertops, stainless steel appliances and a generous island with breakfast bar. Cook with confidence with the impressive Wolf gas stove and range. The spacious living room features a cozy gas fireplace and built-in cabinets. Step outside to the sunny, fenced in backyard, relax in the gazebo and BBQ on the expansive deck. Enjoy the long-view of green space and short walk to the splash pad and park. On the second floor, you will find four large bedrooms, the laundry room and two full bathrooms. The primary suite features his and her closets and a five-piece spa-inspired bathroom with a double vanity, separate shower and free-standing soaker tub. The fully-finished basement incorporates a large recreation room, a new 3-piece bathroom and a finished storage area. Located on a quiet, cul-de-sac, this family-friendly community is close to amenities, shopping great schools and the Invista Sports-Plex. It doesn’t get better than this. Don’t wait! (id:33973)
Open House
This property has open houses!
1:00 pm
Ends at:3:00 pm
Hosted by Kim Telford
Property Details
| MLS® Number | 40581864 |
| Property Type | Single Family |
| Amenities Near By | Park, Playground, Public Transit, Shopping |
| Communication Type | High Speed Internet |
| Community Features | Community Centre, School Bus |
| Features | Cul-de-sac, Paved Driveway, Automatic Garage Door Opener |
| Parking Space Total | 4 |
| Structure | Shed, Porch |
Building
| Bathroom Total | 4 |
| Bedrooms Above Ground | 4 |
| Bedrooms Total | 4 |
| Appliances | Central Vacuum, Dishwasher, Dryer, Microwave, Refrigerator, Stove, Washer, Range - Gas, Microwave Built-in, Window Coverings, Garage Door Opener, Hot Tub |
| Architectural Style | 2 Level |
| Basement Development | Finished |
| Basement Type | Full (finished) |
| Constructed Date | 2014 |
| Construction Style Attachment | Detached |
| Cooling Type | Central Air Conditioning |
| Exterior Finish | Brick, Vinyl Siding |
| Fire Protection | Smoke Detectors |
| Foundation Type | Poured Concrete |
| Half Bath Total | 1 |
| Heating Fuel | Natural Gas |
| Heating Type | Forced Air |
| Stories Total | 2 |
| Size Interior | 2631 |
| Type | House |
| Utility Water | Municipal Water |
Parking
| Attached Garage |
Land
| Access Type | Road Access |
| Acreage | No |
| Fence Type | Fence |
| Land Amenities | Park, Playground, Public Transit, Shopping |
| Sewer | Municipal Sewage System |
| Size Depth | 115 Ft |
| Size Frontage | 38 Ft |
| Size Total Text | Under 1/2 Acre |
| Zoning Description | Ur3.b |
Rooms
| Level | Type | Length | Width | Dimensions |
|---|---|---|---|---|
| Second Level | 4pc Bathroom | 8'11'' x 7'5'' | ||
| Second Level | Bedroom | 9'11'' x 8'9'' | ||
| Second Level | Bedroom | 11'10'' x 10'4'' | ||
| Second Level | Bedroom | 11'11'' x 9'11'' | ||
| Second Level | Full Bathroom | 11'1'' x 7'10'' | ||
| Second Level | Primary Bedroom | 18'6'' x 12'3'' | ||
| Basement | 3pc Bathroom | 7'1'' x 4'10'' | ||
| Basement | Family Room | 23'5'' x 19'4'' | ||
| Main Level | 2pc Bathroom | Measurements not available | ||
| Main Level | Living Room | 20'7'' x 11'7'' | ||
| Main Level | Dining Room | 14'6'' x 9'4'' | ||
| Main Level | Kitchen | 12'3'' x 14'5'' | ||
| Main Level | Foyer | 13'11'' x 6'3'' |
Utilities
| Electricity | Available |
| Natural Gas | Available |
| Telephone | Available |
https://www.realtor.ca/real-estate/26835105/528-savannah-court-kingston

Jane Furter
Broker
www.furterteam.ca/

80 Queen St
Kingston, Ontario K7K 6W7
(613) 544-4141
www.discoverroyallepage.ca/


