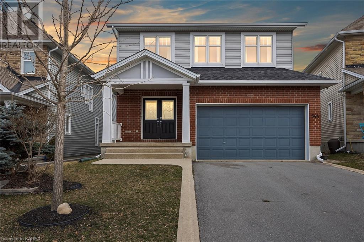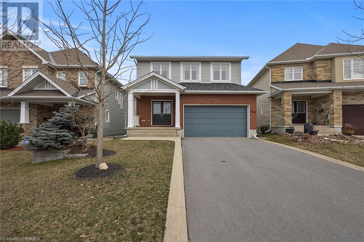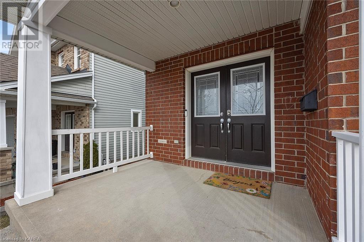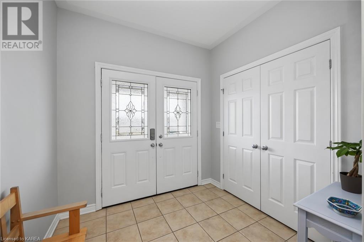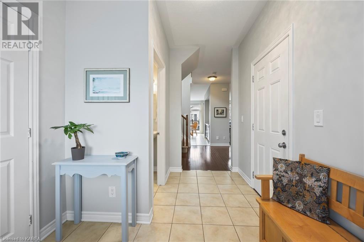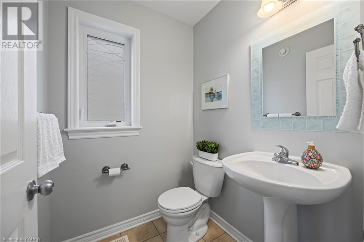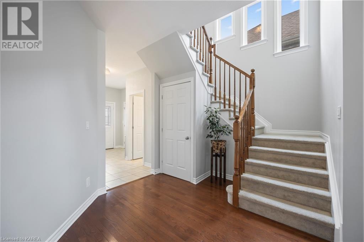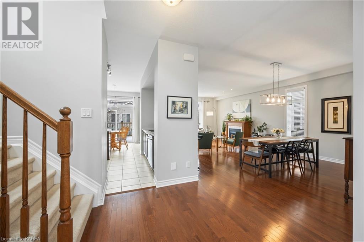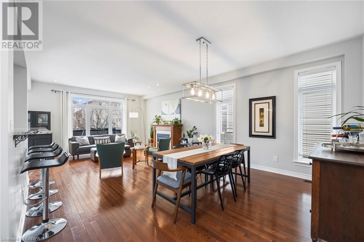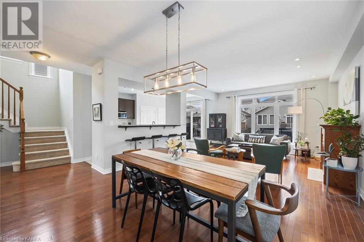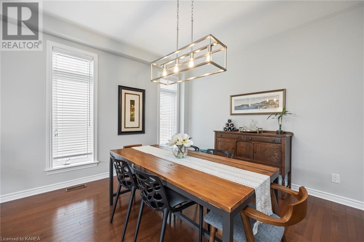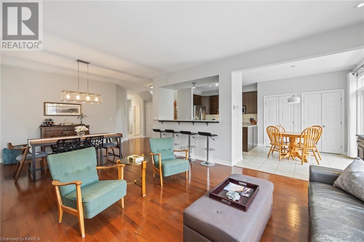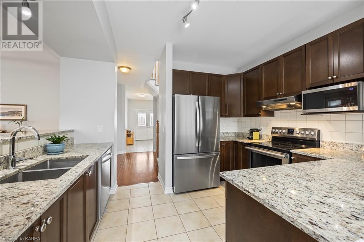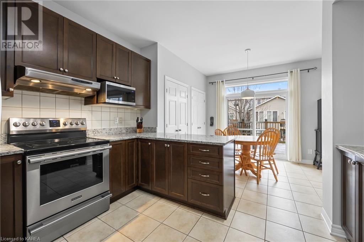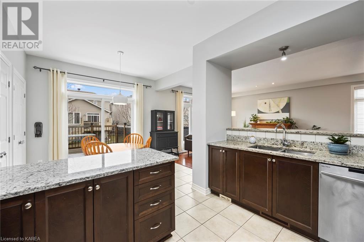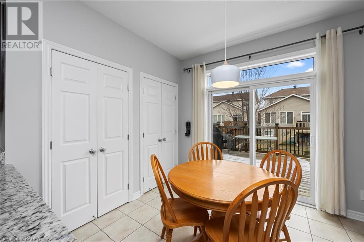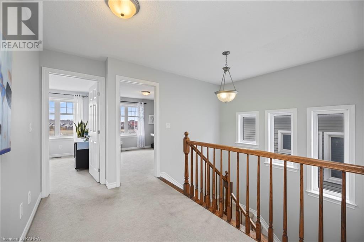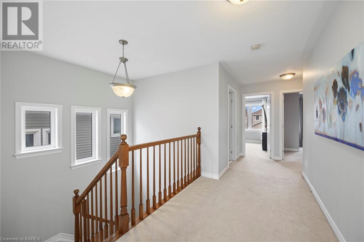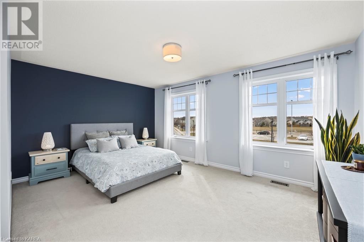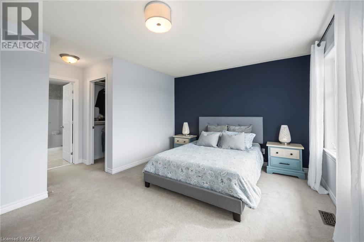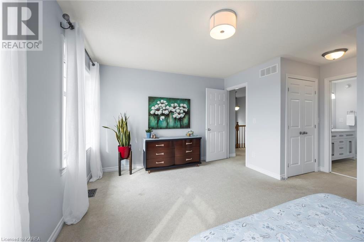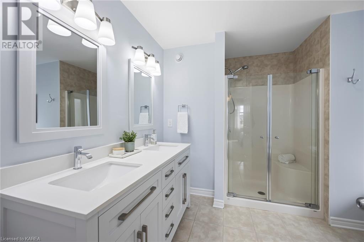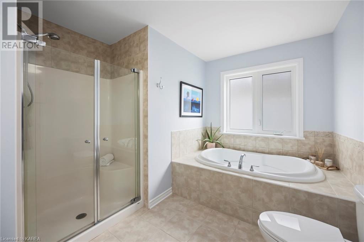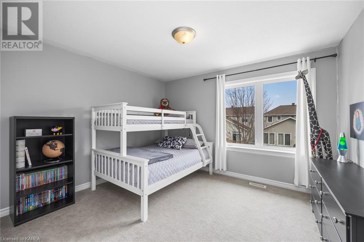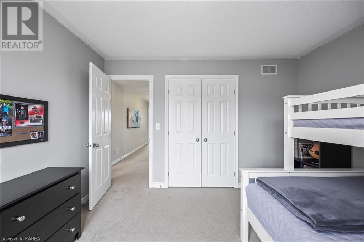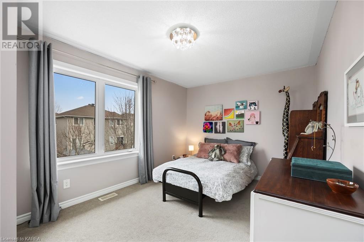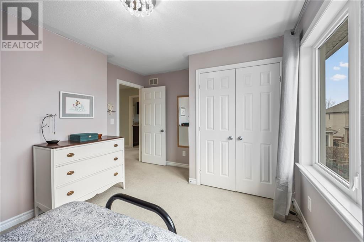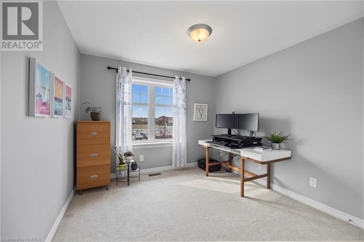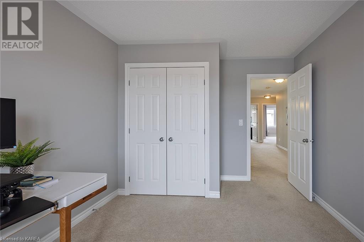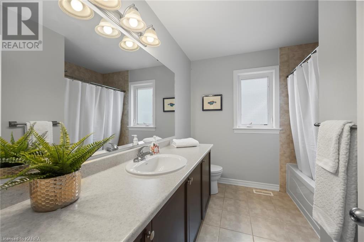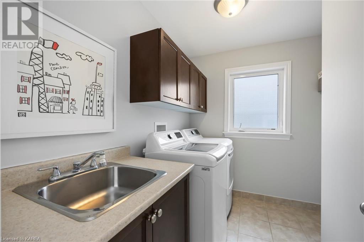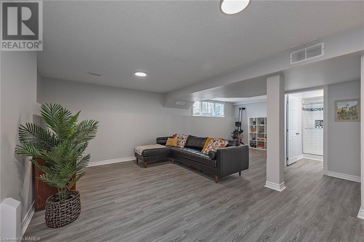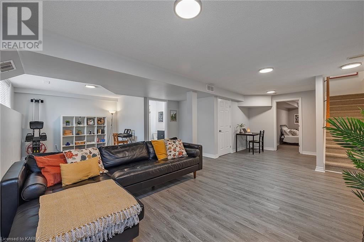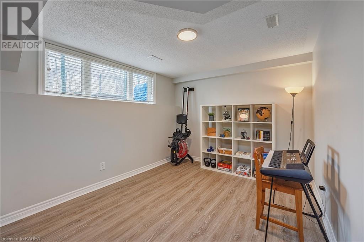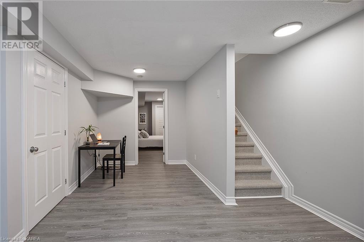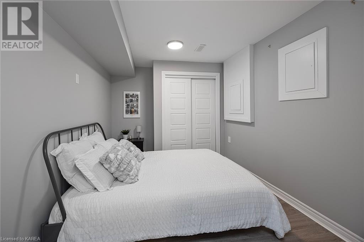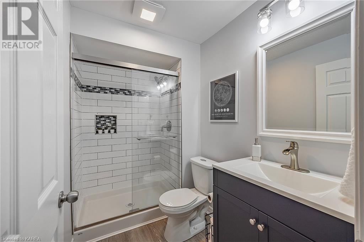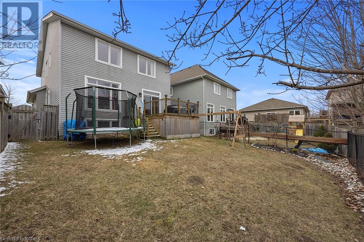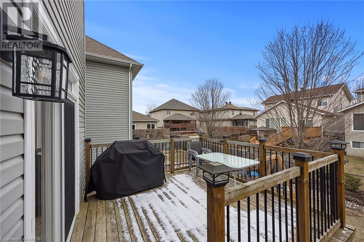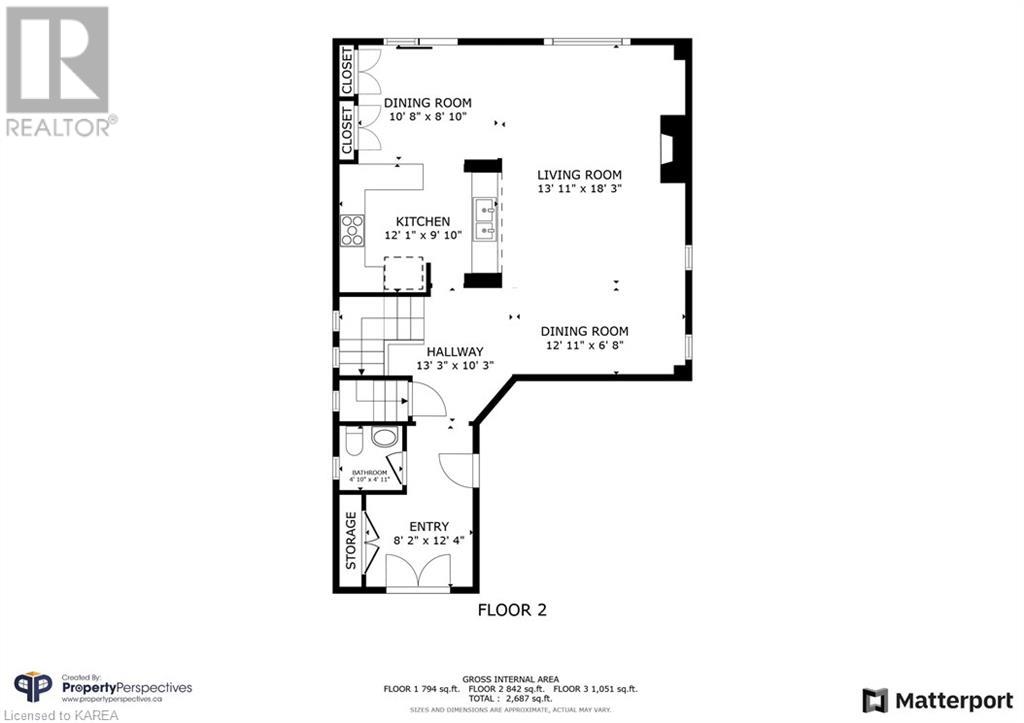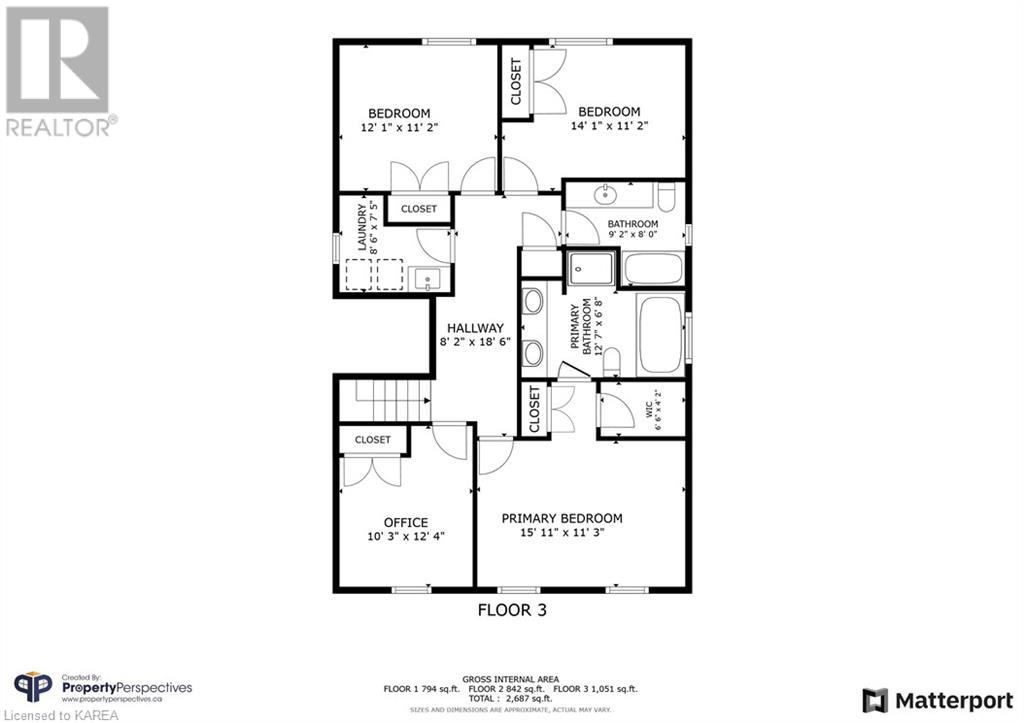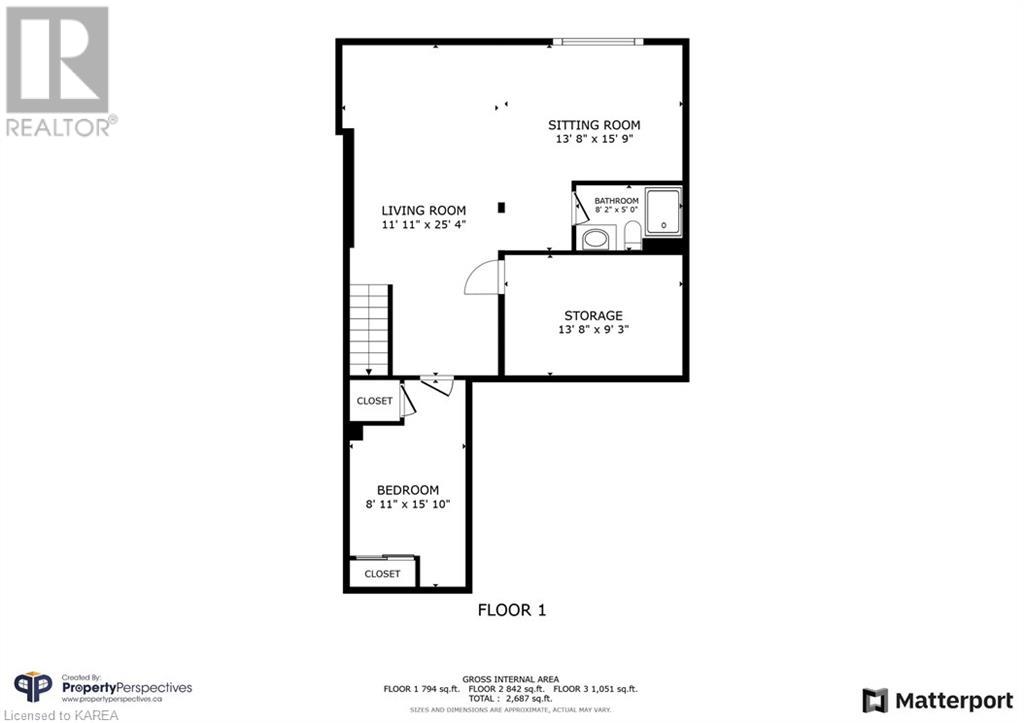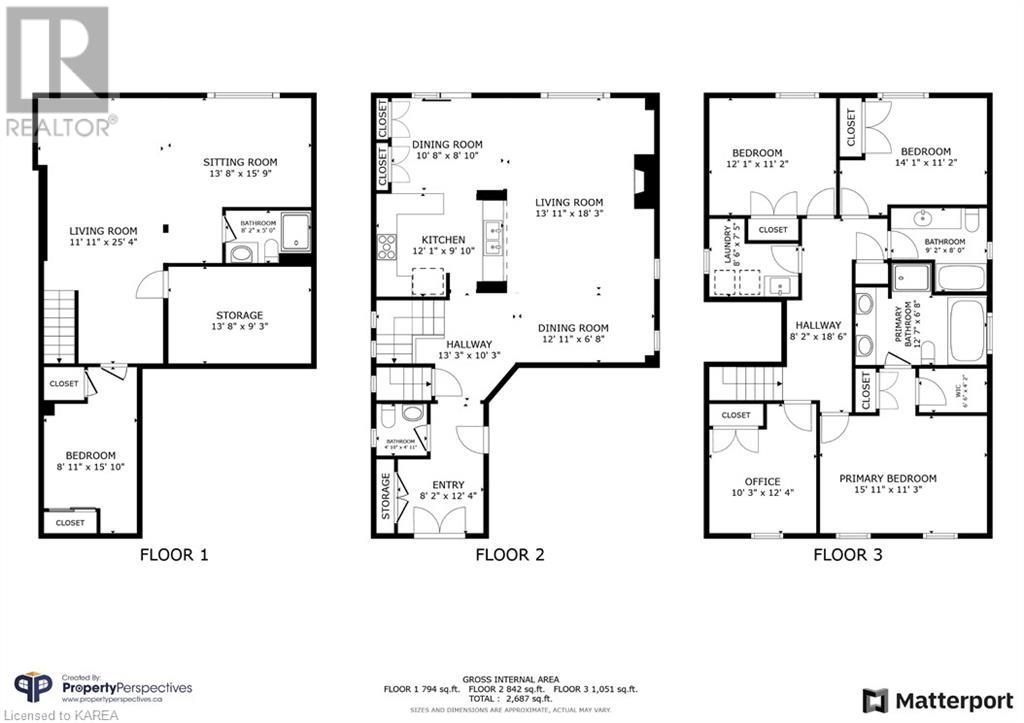544 St Martha Street Kingston, Ontario K7K 0C2
$824,900
Quality Tamarack-built home offering 4 bedrooms, 3.5 baths, and over 2,500 sq ft of beautifully finished living space in the sought-after Greenwood Park neighbourhood. Step into the inviting foyer filled with natural light, convenient storage and a powder room. The main floor offers a seamless layout, guiding you from the dining room to the inviting living area with a cozy fireplace. The eat-in kitchen boasts stainless steel appliances, abundant cupboard and pantry space, and patio doors leading to the deck, perfect for outdoor dining and entertaining in the fully fenced backyard. Upstairs, the primary bedroom impresses with a walk-in closet and beautiful 5-piece ensuite with a separate shower and tiled soaker tub. 3 additional great-sized bedrooms share a well-appointed 4-piece bathroom, while a tiled laundry room with sink and storage adds convenience and finishes off the upper level. The finished lower level offers a carpet-free space with a versatile office/guest room, 3-piece bath, and rec room. Relax on your spacious front porch while you enjoy watching your kids play across the way. Updates include new fridge '24, finished basement '21, ensuite '21, and painted top-to-bottom '21. Only minutes away from walking trails, CFB & a short drive to the Waaban bridge, downtown Kingston, KGH and Queen's. (id:33973)
Property Details
| MLS® Number | 40584547 |
| Property Type | Single Family |
| Amenities Near By | Playground, Public Transit, Schools, Shopping |
| Community Features | School Bus |
| Equipment Type | Water Heater |
| Features | Paved Driveway |
| Parking Space Total | 4 |
| Rental Equipment Type | Water Heater |
Building
| Bathroom Total | 4 |
| Bedrooms Above Ground | 4 |
| Bedrooms Total | 4 |
| Appliances | Dishwasher, Dryer, Microwave, Refrigerator, Stove, Washer |
| Architectural Style | 2 Level |
| Basement Development | Finished |
| Basement Type | Full (finished) |
| Constructed Date | 2009 |
| Construction Style Attachment | Detached |
| Cooling Type | Central Air Conditioning |
| Exterior Finish | Brick Veneer, Vinyl Siding |
| Foundation Type | Block |
| Half Bath Total | 1 |
| Heating Fuel | Natural Gas |
| Heating Type | Forced Air |
| Stories Total | 2 |
| Size Interior | 2783 |
| Type | House |
| Utility Water | Municipal Water |
Parking
| Attached Garage |
Land
| Access Type | Road Access |
| Acreage | No |
| Land Amenities | Playground, Public Transit, Schools, Shopping |
| Sewer | Municipal Sewage System |
| Size Depth | 107 Ft |
| Size Frontage | 39 Ft |
| Size Total Text | Under 1/2 Acre |
| Zoning Description | Ur1.b |
Rooms
| Level | Type | Length | Width | Dimensions |
|---|---|---|---|---|
| Second Level | 4pc Bathroom | 9'2'' x 8'0'' | ||
| Second Level | Bedroom | 10'3'' x 12'4'' | ||
| Second Level | Bedroom | 12'1'' x 11'2'' | ||
| Second Level | Bedroom | 14'1'' x 11'2'' | ||
| Second Level | 5pc Bathroom | Measurements not available | ||
| Second Level | Primary Bedroom | 15'11'' x 11'3'' | ||
| Basement | 3pc Bathroom | 8'2'' x 5'0'' | ||
| Basement | Laundry Room | 8'6'' x 7'5'' | ||
| Main Level | 2pc Bathroom | Measurements not available | ||
| Main Level | Living Room | 13'11'' x 18'3'' | ||
| Main Level | Dining Room | 10'8'' x 8'10'' | ||
| Main Level | Kitchen | 12'1'' x 9'10'' |
https://www.realtor.ca/real-estate/26857320/544-st-martha-street-kingston

Mary Murphy
Salesperson
www.wesellkingston.com

105-1329 Gardiners Rd
Kingston, Ontario K7P 0L8
(613) 389-7777
https://remaxfinestrealty.com/


