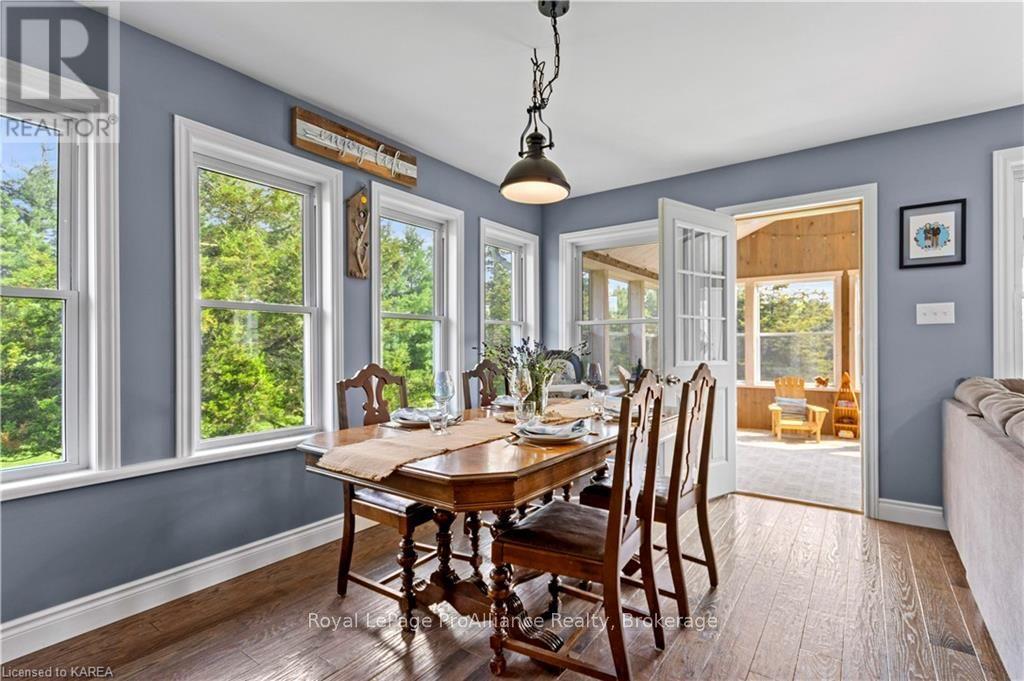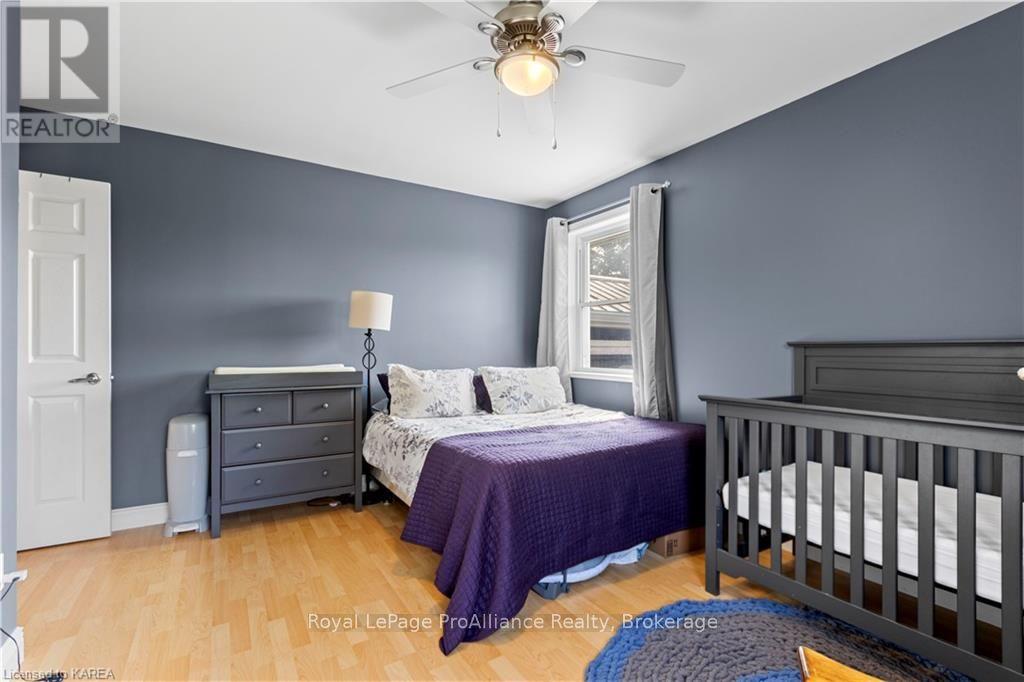581 Concession Road 8 Rideau Lakes, Ontario K0G 1X0
$749,900
You have to see this Charmer! Five minutes from the village of beautiful Westport, sits 581 Concession Rd 8 on 4 incredible acres. This is a custom elevated bungalow with a walkout lower level offering nearly 3500 sq ft of space! The main floor is open and incredibly bright, with three great sized bedrooms (the primary tucked away on its own with access to the deck, an ensuite & walk-in closet), a large living room open to the new kitchen with massive center island, and locally sourced exposed wood beams adding a stunning focal point. The living space flows seamlessly into the 3-season sunroom, connecting to the wrap-around deck and overlooking the gorgeous yard and surroundings. This is the room you will spend a lot of your time in! The lower level just keeps going and going with a cool bar and family room, third bathroom, laundry area, large flex space with a wood stove and the walk out to the yard. The detached double garage is a huge bonus & the recent mechanical upgrades to the home are plentiful and will have you moving with peace of mind- including the propane furnace 2024, steel roof, electric fireplace, owned hot water tank, ductless a/c split and HRV! Peaceful, updated and move in ready- this is your next property! Come for a look."" (id:60327)
Property Details
| MLS® Number | X9411488 |
| Property Type | Single Family |
| Community Name | 816 - Rideau Lakes (North Crosby) Twp |
| Features | Dry |
| ParkingSpaceTotal | 8 |
| Structure | Deck, Workshop |
Building
| BathroomTotal | 3 |
| BedroomsAboveGround | 3 |
| BedroomsBelowGround | 1 |
| BedroomsTotal | 4 |
| Amenities | Fireplace(s) |
| Appliances | Water Heater, Dishwasher, Dryer, Microwave, Refrigerator, Stove, Washer, Window Coverings |
| ArchitecturalStyle | Raised Bungalow |
| BasementFeatures | Separate Entrance, Walk Out |
| BasementType | N/a |
| ConstructionStyleAttachment | Detached |
| CoolingType | Air Exchanger |
| ExteriorFinish | Brick |
| FireProtection | Smoke Detectors |
| FireplacePresent | Yes |
| FireplaceTotal | 2 |
| FoundationType | Block |
| StoriesTotal | 1 |
| Type | House |
Parking
| Detached Garage |
Land
| Acreage | Yes |
| Sewer | Septic System |
| SizeDepth | 870 Ft |
| SizeFrontage | 200 Ft |
| SizeIrregular | 200 X 870 Ft |
| SizeTotalText | 200 X 870 Ft|2 - 4.99 Acres |
| ZoningDescription | R11 |
Rooms
| Level | Type | Length | Width | Dimensions |
|---|---|---|---|---|
| Lower Level | Recreational, Games Room | 10.44 m | 4.67 m | 10.44 m x 4.67 m |
| Lower Level | Laundry Room | 4.55 m | 2.87 m | 4.55 m x 2.87 m |
| Lower Level | Bathroom | Measurements not available | ||
| Lower Level | Bedroom | 4.57 m | 2.95 m | 4.57 m x 2.95 m |
| Main Level | Living Room | 4.32 m | 3.43 m | 4.32 m x 3.43 m |
| Main Level | Kitchen | 7.47 m | 4.93 m | 7.47 m x 4.93 m |
| Main Level | Dining Room | 4.32 m | 2.95 m | 4.32 m x 2.95 m |
| Main Level | Sunroom | 4.7 m | 3.48 m | 4.7 m x 3.48 m |
| Main Level | Bathroom | Measurements not available | ||
| Main Level | Primary Bedroom | 4.27 m | 4.24 m | 4.27 m x 4.24 m |
| Main Level | Bathroom | Measurements not available | ||
| Main Level | Bedroom | 4.42 m | 3.91 m | 4.42 m x 3.91 m |
| Main Level | Bedroom | 4.37 m | 3.91 m | 4.37 m x 3.91 m |
Rob Bagg
Salesperson
7-640 Cataraqui Woods Drive
Kingston, Ontario K7P 2Y5
Mike Giffin
Salesperson
7-640 Cataraqui Woods Drive
Kingston, Ontario K7P 2Y5




















































