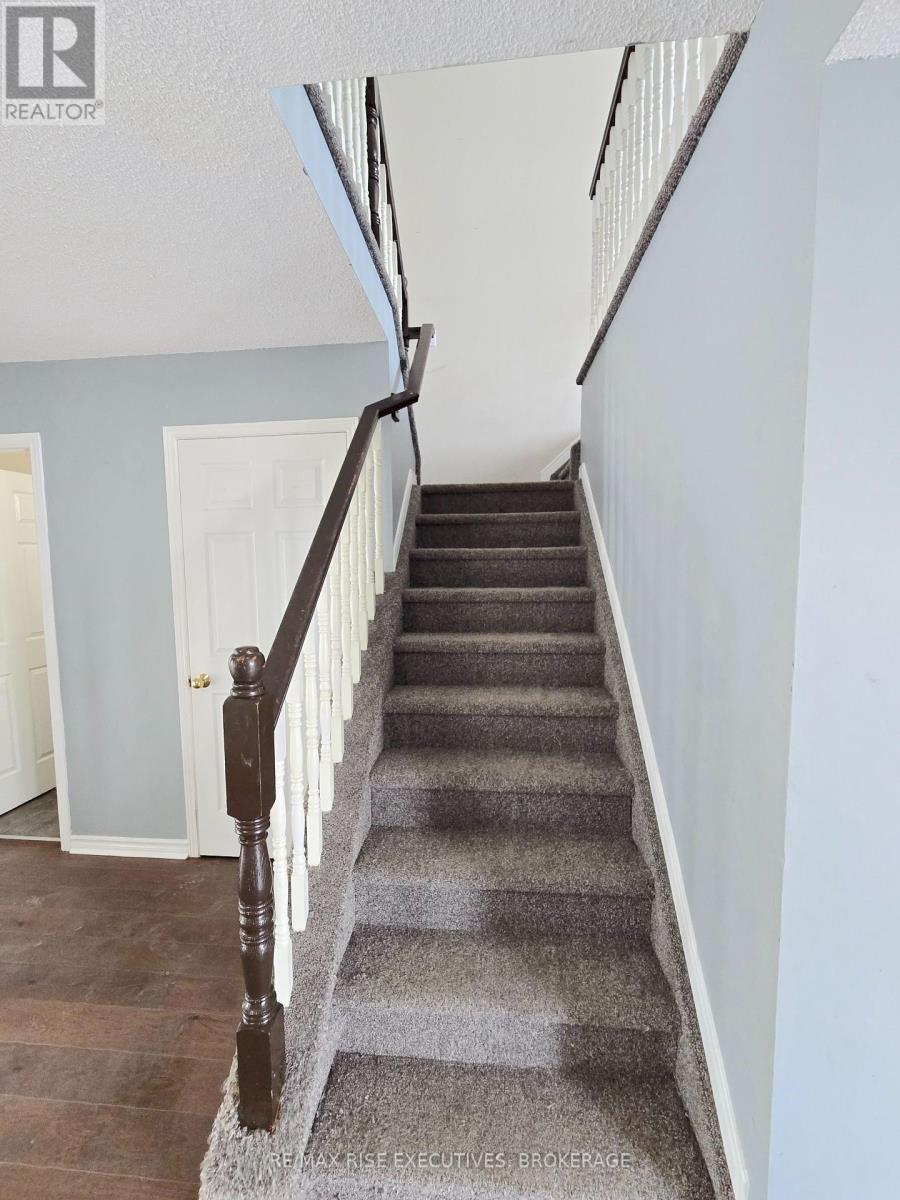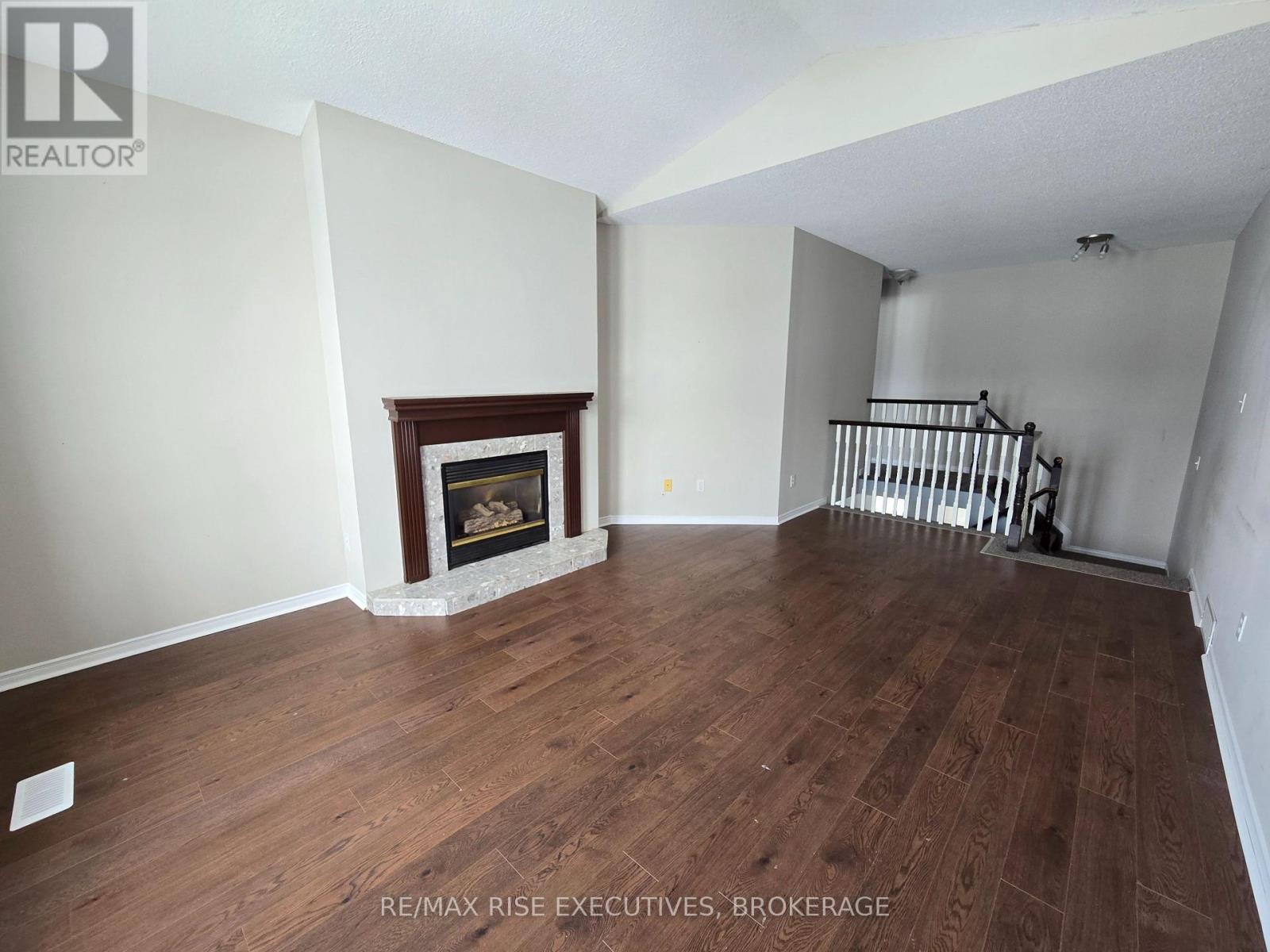585 Millwood Drive Kingston, Ontario K7M 8Y3
$2,500 Monthly
**Spacious 3+1 Bedroom Townhome for Rent Prime Kingston West-End Location!** This stunning all-brick, fully finished townhome is available for rent, offering a bright and well-designed layout perfect for comfortable living. The carpet-free main floor features a spacious living room, dining area, powder room, and an eat-in kitchen with ample storage, a breakfast bar, and direct access to the backyard deck. Upstairs, a separate family room at the front of the house boasts vaulted ceilings, large windows, and a cozy gas fireplace. The primary bedroom includes a double closet and a private 4-piece ensuite, while two additional bedrooms share a full bathroom. The finished lower level provides extra space with a recreation room, laundry, and an additional bedroom. Enjoy outdoor living with a backyard deck and plenty of space for gardening. Located in Kingston's West End, this home is close to shopping, restaurants, and entertainment, with easy access to historic downtown Kingston. Don't miss out on this fantastic rental opportunity! (id:60327)
Property Details
| MLS® Number | X11970002 |
| Property Type | Single Family |
| Community Name | City SouthWest |
| Easement | Unknown |
| Parking Space Total | 3 |
Building
| Bathroom Total | 3 |
| Bedrooms Above Ground | 3 |
| Bedrooms Below Ground | 1 |
| Bedrooms Total | 4 |
| Basement Development | Finished |
| Basement Type | N/a (finished) |
| Construction Style Attachment | Attached |
| Cooling Type | Central Air Conditioning |
| Exterior Finish | Brick, Aluminum Siding |
| Foundation Type | Block |
| Half Bath Total | 1 |
| Heating Fuel | Natural Gas |
| Heating Type | Forced Air |
| Stories Total | 2 |
| Type | Row / Townhouse |
| Utility Water | Municipal Water |
Parking
| Attached Garage | |
| Garage |
Land
| Access Type | Year-round Access |
| Acreage | No |
| Sewer | Sanitary Sewer |
| Size Depth | 126 Ft ,3 In |
| Size Frontage | 20 Ft ,8 In |
| Size Irregular | 20.7 X 126.3 Ft |
| Size Total Text | 20.7 X 126.3 Ft|under 1/2 Acre |
Rooms
| Level | Type | Length | Width | Dimensions |
|---|---|---|---|---|
| Second Level | Bathroom | 1.5 m | 2.57 m | 1.5 m x 2.57 m |
| Second Level | Bedroom 3 | 2.95 m | 3.02 m | 2.95 m x 3.02 m |
| Second Level | Family Room | 3.91 m | 5.97 m | 3.91 m x 5.97 m |
| Second Level | Primary Bedroom | 3.17 m | 5.36 m | 3.17 m x 5.36 m |
| Second Level | Bathroom | 3.17 m | 1.88 m | 3.17 m x 1.88 m |
| Second Level | Bedroom 2 | 2.72 m | 3.3 m | 2.72 m x 3.3 m |
| Basement | Utility Room | 2.64 m | 1.91 m | 2.64 m x 1.91 m |
| Basement | Recreational, Games Room | 2.57 m | 8.36 m | 2.57 m x 8.36 m |
| Basement | Bedroom 4 | 2.97 m | 3.53 m | 2.97 m x 3.53 m |
| Basement | Laundry Room | 3.12 m | 3.53 m | 3.12 m x 3.53 m |
| Main Level | Foyer | 2.87 m | 1.88 m | 2.87 m x 1.88 m |
| Main Level | Dining Room | 4.27 m | 3.73 m | 4.27 m x 3.73 m |
| Main Level | Bathroom | 1.2 m | 1.7 m | 1.2 m x 1.7 m |
| Main Level | Kitchen | 2.54 m | 3.63 m | 2.54 m x 3.63 m |
| Main Level | Living Room | 3.17 m | 4.83 m | 3.17 m x 4.83 m |
| Main Level | Eating Area | 3.07 m | 2.18 m | 3.07 m x 2.18 m |
Utilities
| Cable | Installed |
| Wireless | Available |
Amal Bukhari
Broker
110-623 Fortune Cres
Kingston, Ontario K7P 0L5
(613) 546-4208
www.remaxrise.com/



































