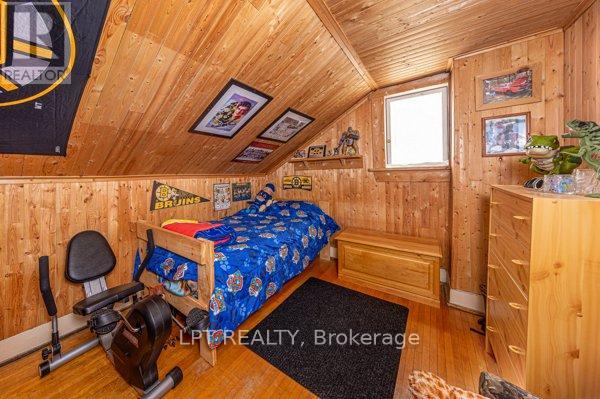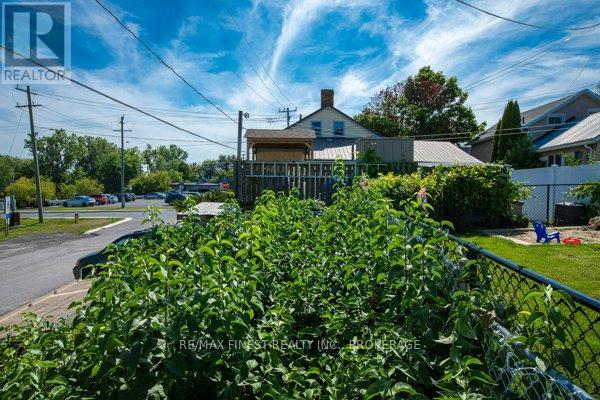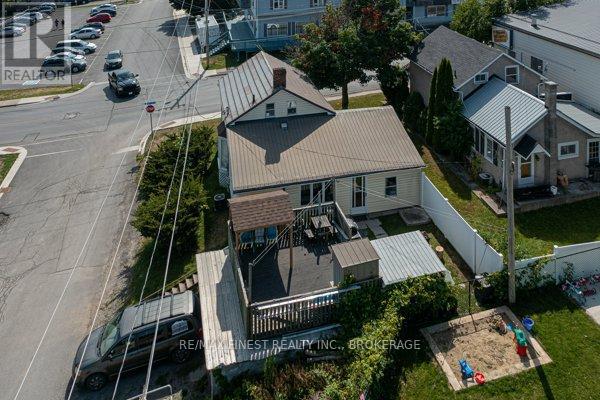59 Centre Street N Greater Napanee, Ontario K7R 1M8
$524,900
A River Runs Through. Tremendous opportunity to purchase one of the most picturesque location sin the town of Greater Napanee. Adjacent to Scenic Parks, the magnificent Napanee River, and just steps from the iconic Water Falls at Springside. This cozy 2 bedroom home is move in ready offering enormous potential to make it your own. Zoned C-3 Commercial/Residential the Possibilities are endless. Currently being utilized as a retail service shop / two bedroom home. The Professional usage options would accommodate many business plans from a store, flower shop, food and drink, coffee shop , practitioner space just to name a few viable options. Furthermore in regards to a residential aspect the option to convert the office space into 2addition bedrooms is just one of the many conceptualizations. Additionally the Forthcoming Town plans include extending the serene boardwalk trail to the North Side of the River to continue on down past this home to the Gibbard District Condominium Complex just a short stroll away. This property offers Mesmerizing views over a tranquil Napanee River. Within Walking distance to schools, daycare ,shopping and so much more. The public boat ramp and docking are across the Street alongside a cozy waterfront restaurant with municipal parking. Property features a Poured concrete 2 car garage and a 16'x16' partially covered deck to enjoy the views. A New furnace and central air system has been installed. An exciting work from home based opportunity! **** EXTRAS **** Schedule B in the documents sections must be included with all offers. Deposit instructions also located in Documents. As per form 244 Seller's Direction 24hr irrevocable with all offers. Offers to; Ken@jasonclarke.ca (id:60327)
Property Details
| MLS® Number | X10432963 |
| Property Type | Single Family |
| Community Name | Greater Napanee |
| Amenities Near By | Hospital |
| Features | Level |
| Parking Space Total | 4 |
| Structure | Deck, Porch |
| View Type | River View |
Building
| Bathroom Total | 1 |
| Bedrooms Above Ground | 2 |
| Bedrooms Total | 2 |
| Appliances | Water Heater, Central Vacuum, Dryer, Freezer, Microwave, Refrigerator, Stove, Washer, Window Coverings |
| Basement Development | Unfinished |
| Basement Type | Full (unfinished) |
| Construction Style Attachment | Detached |
| Cooling Type | Central Air Conditioning |
| Exterior Finish | Vinyl Siding |
| Foundation Type | Stone |
| Heating Fuel | Natural Gas |
| Heating Type | Forced Air |
| Stories Total | 2 |
| Type | House |
| Utility Water | Municipal Water |
Parking
| Detached Garage |
Land
| Acreage | No |
| Fence Type | Fenced Yard |
| Land Amenities | Hospital |
| Sewer | Sanitary Sewer |
| Size Depth | 98 Ft |
| Size Frontage | 34 Ft |
| Size Irregular | 34 X 98 Ft |
| Size Total Text | 34 X 98 Ft|under 1/2 Acre |
| Zoning Description | C-3 |
Rooms
| Level | Type | Length | Width | Dimensions |
|---|---|---|---|---|
| Second Level | Bedroom | 2.74 m | 3.43 m | 2.74 m x 3.43 m |
| Second Level | Laundry Room | 2.26 m | 2.26 m | 2.26 m x 2.26 m |
| Second Level | Primary Bedroom | 4.22 m | 3.48 m | 4.22 m x 3.48 m |
| Main Level | Bathroom | 1.52 m | 2.59 m | 1.52 m x 2.59 m |
| Main Level | Office | 3.53 m | 3.73 m | 3.53 m x 3.73 m |
| Main Level | Dining Room | 2.11 m | 3.35 m | 2.11 m x 3.35 m |
| Main Level | Kitchen | 3.05 m | 3.4 m | 3.05 m x 3.4 m |
| Main Level | Living Room | 3.28 m | 3.56 m | 3.28 m x 3.56 m |
| Main Level | Office | 3.56 m | 3.76 m | 3.56 m x 3.76 m |
Utilities
| Cable | Available |
| Wireless | Available |
https://www.realtor.ca/real-estate/27673606/59-centre-street-n-greater-napanee-greater-napanee

Jason Clarke
Salesperson
www.youtube.com/embed/-ihoUInIkmU
www.youtube.com/embed/gwVxO-KP8e4
www.jasonclarke.ca/
www.facebook.com/jasonclarkeRE
103-654 Norris Court
Kingston, Ontario K7P 2R9
(613) 902-5249
www.jasonclarke.ca/
Ken Immerseel
Salesperson
103-654 Norris Court
Kingston, Ontario K7P 2R9
(613) 902-5249
www.jasonclarke.ca/










































