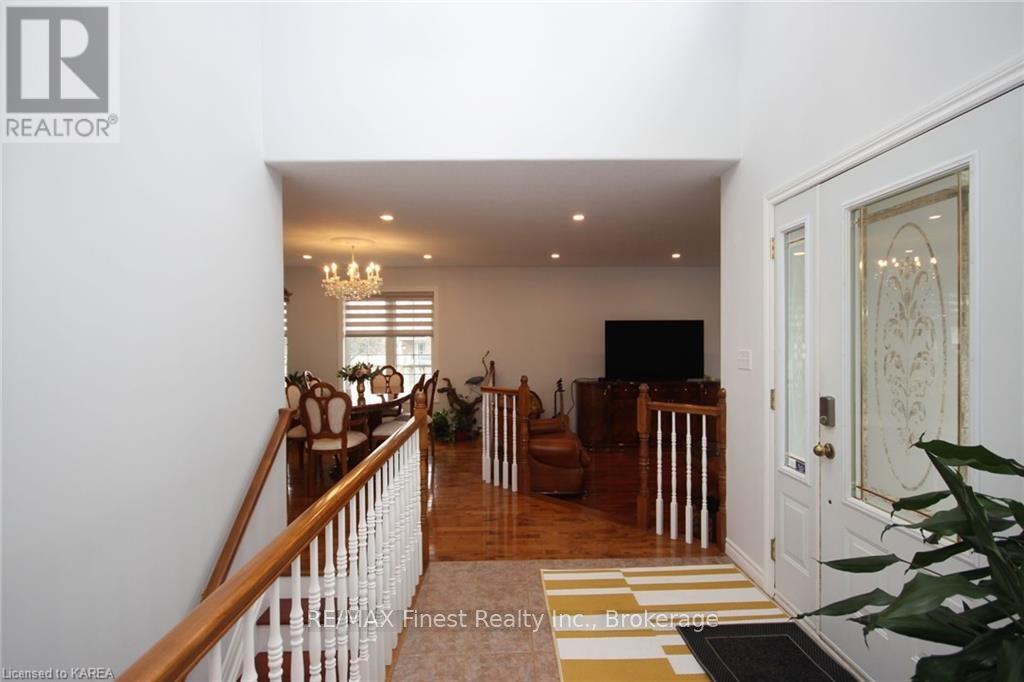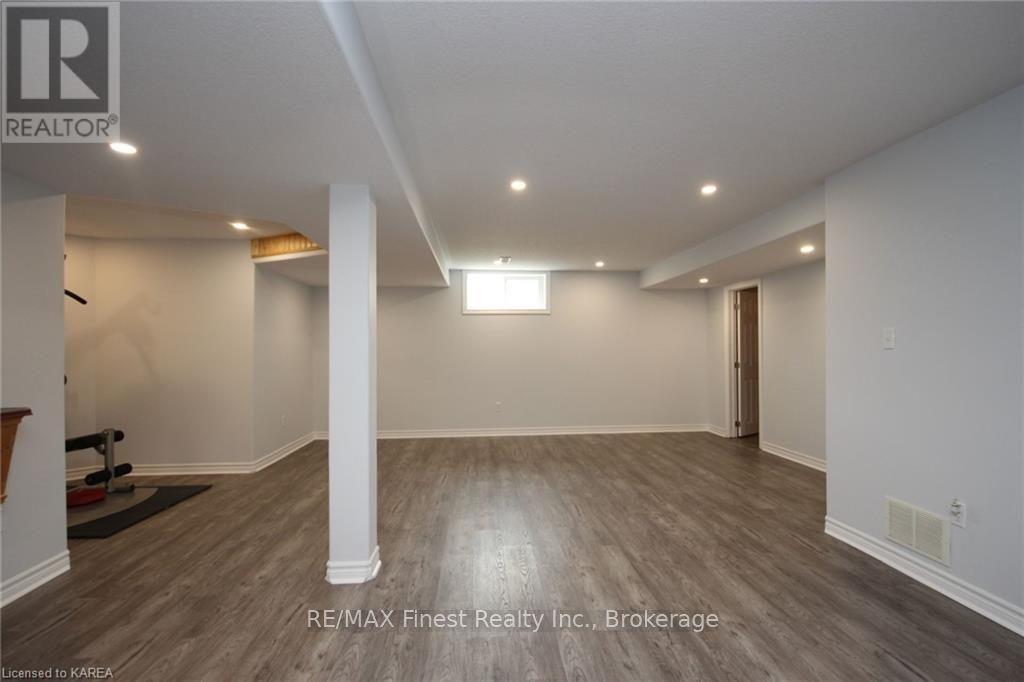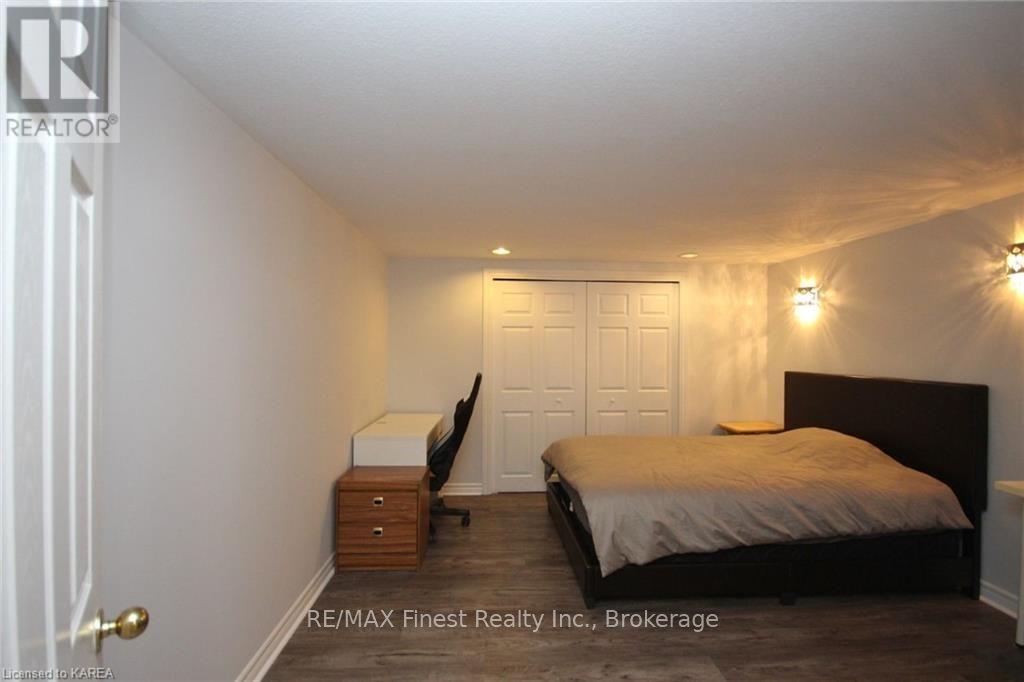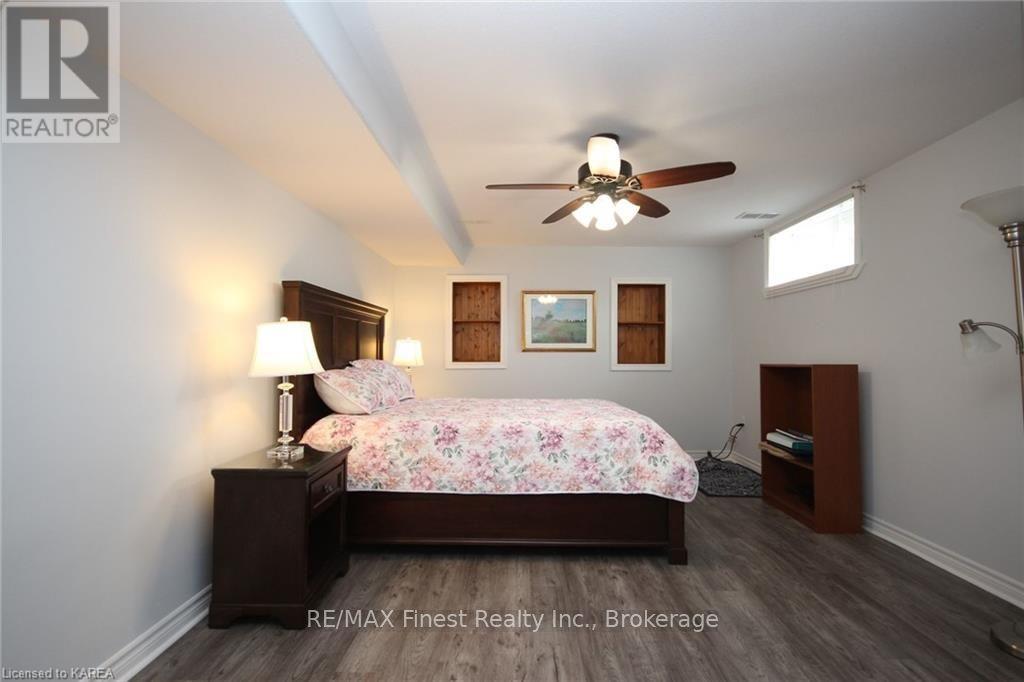590 Mohini Place Kingston, Ontario K7M 8X1
$859,000
Pride of ownership shines inside and out! This immaculate and updated home is\r\nlocated on a cul-de-sac, nestled in KingstonTMs convenient west end. Offering; Open\r\nconcept chefs' Kitchen with quartz counter tops, Huge island, Breakfast area,\r\nDining room area, Sunken living room, Natural gas fireplace, Hardwood floors, 3\r\nbedrooms on main level, Master Bedroom with ensuite, and convenient inside 2 car\r\ngarage access. The fully finished basement has a large recreation room and a 4th\r\nbedroom. The perfect home for entertaining your family and friends. (id:60327)
Property Details
| MLS® Number | X9410760 |
| Property Type | Single Family |
| Community Name | East Gardiners Rd |
| ParkingSpaceTotal | 6 |
Building
| BathroomTotal | 3 |
| BedroomsAboveGround | 3 |
| BedroomsBelowGround | 1 |
| BedroomsTotal | 4 |
| Appliances | Dishwasher, Dryer, Microwave, Refrigerator, Stove, Washer |
| ArchitecturalStyle | Bungalow |
| BasementDevelopment | Finished |
| BasementType | Full (finished) |
| ConstructionStyleAttachment | Detached |
| CoolingType | Central Air Conditioning |
| ExteriorFinish | Stone, Vinyl Siding |
| FireplacePresent | Yes |
| FoundationType | Block |
| HeatingFuel | Natural Gas |
| HeatingType | Hot Water Radiator Heat |
| StoriesTotal | 1 |
| Type | House |
| UtilityWater | Municipal Water |
Parking
| Attached Garage |
Land
| Acreage | No |
| Sewer | Sanitary Sewer |
| SizeDepth | 104 Ft ,3 In |
| SizeFrontage | 70 Ft |
| SizeIrregular | 70 X 104.29 Ft |
| SizeTotalText | 70 X 104.29 Ft|under 1/2 Acre |
| ZoningDescription | Ur2.a |
Rooms
| Level | Type | Length | Width | Dimensions |
|---|---|---|---|---|
| Lower Level | Recreational, Games Room | 6.71 m | 5.79 m | 6.71 m x 5.79 m |
| Lower Level | Other | 4.22 m | 3.66 m | 4.22 m x 3.66 m |
| Lower Level | Bedroom | 5.74 m | 3.66 m | 5.74 m x 3.66 m |
| Lower Level | Laundry Room | 2.95 m | 3.25 m | 2.95 m x 3.25 m |
| Lower Level | Other | Measurements not available | ||
| Main Level | Bathroom | Measurements not available | ||
| Main Level | Kitchen | 4.57 m | 4.88 m | 4.57 m x 4.88 m |
| Main Level | Other | 3.51 m | 5.03 m | 3.51 m x 5.03 m |
| Main Level | Bedroom | 4.06 m | 4.57 m | 4.06 m x 4.57 m |
| Main Level | Bedroom | 3.05 m | 3.05 m | 3.05 m x 3.05 m |
| Main Level | Bedroom | 3.05 m | 3.05 m | 3.05 m x 3.05 m |
| Main Level | Dining Room | 4.19 m | 3.05 m | 4.19 m x 3.05 m |
| Main Level | Living Room | 4.27 m | 4.06 m | 4.27 m x 4.06 m |
| Main Level | Bathroom | Measurements not available |
Ian Windass
Salesperson
104-27 Princess St
Kingston, Ontario K7L 1A3
Steven Renwick
Salesperson
104-27 Princess St
Kingston, Ontario K7L 1A3

















































