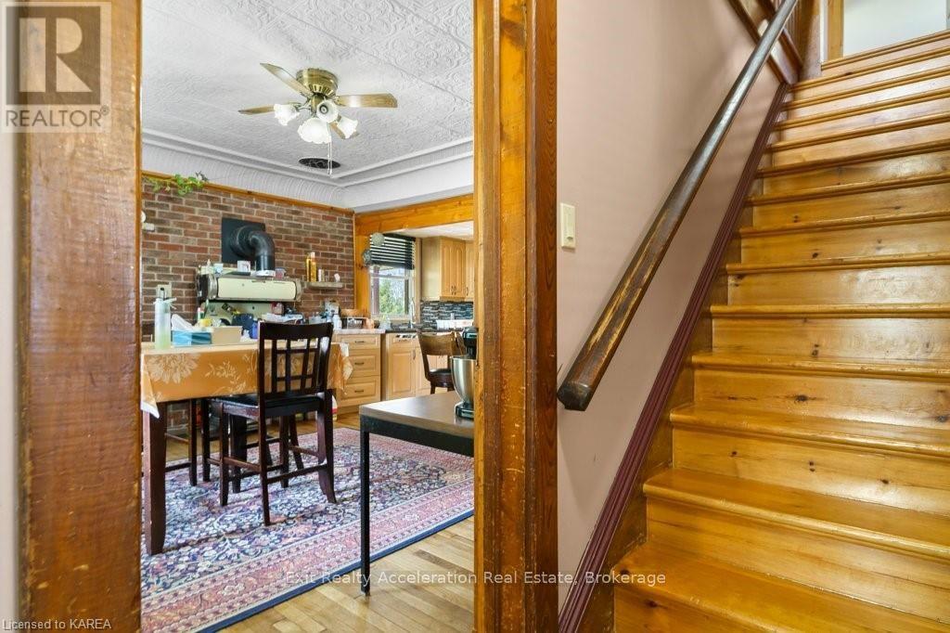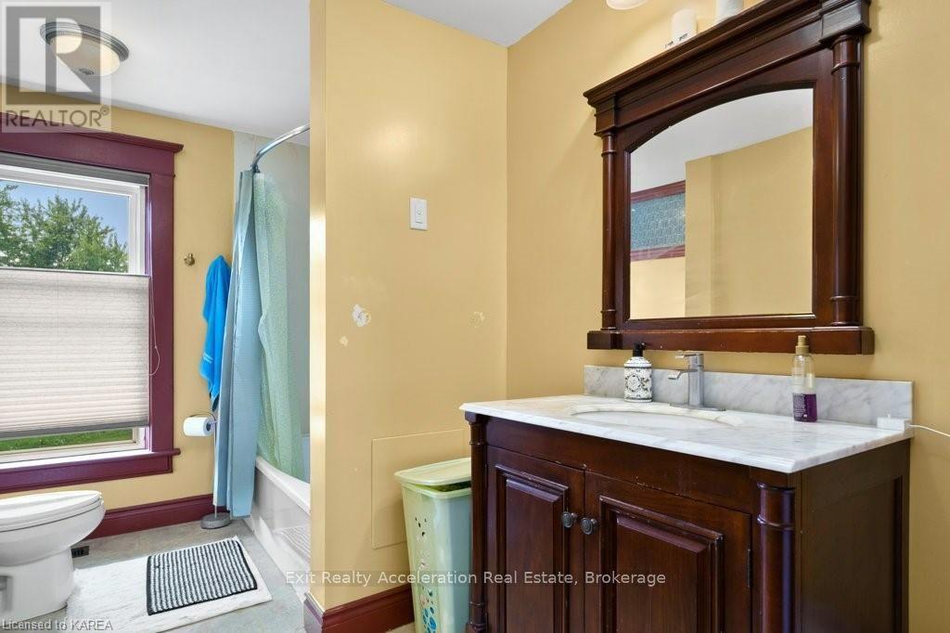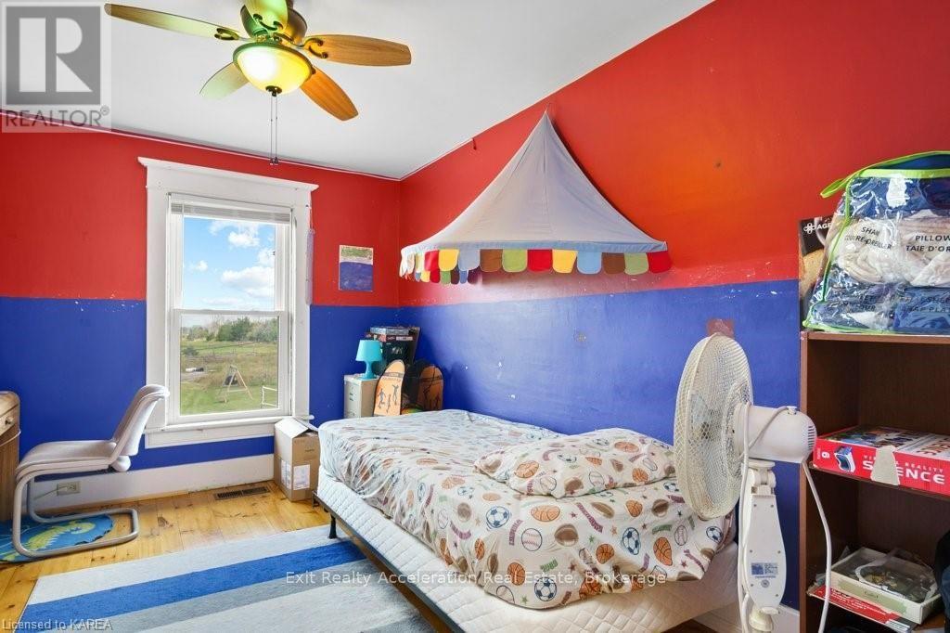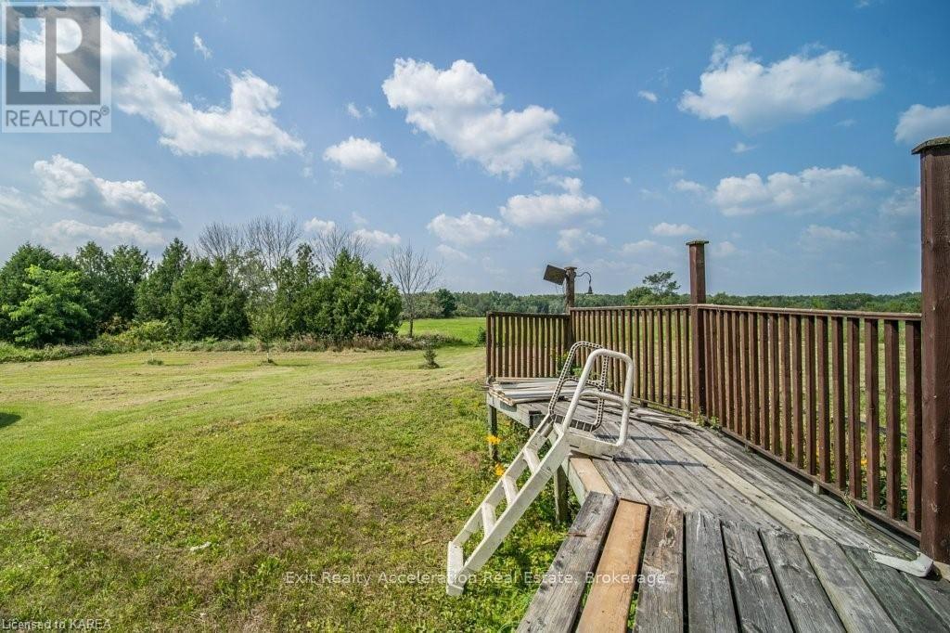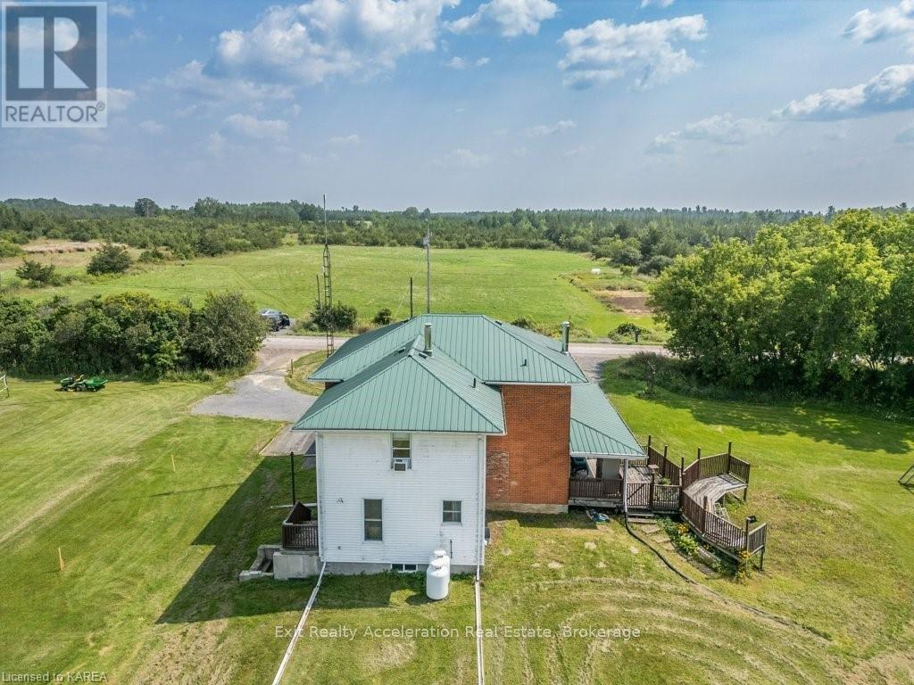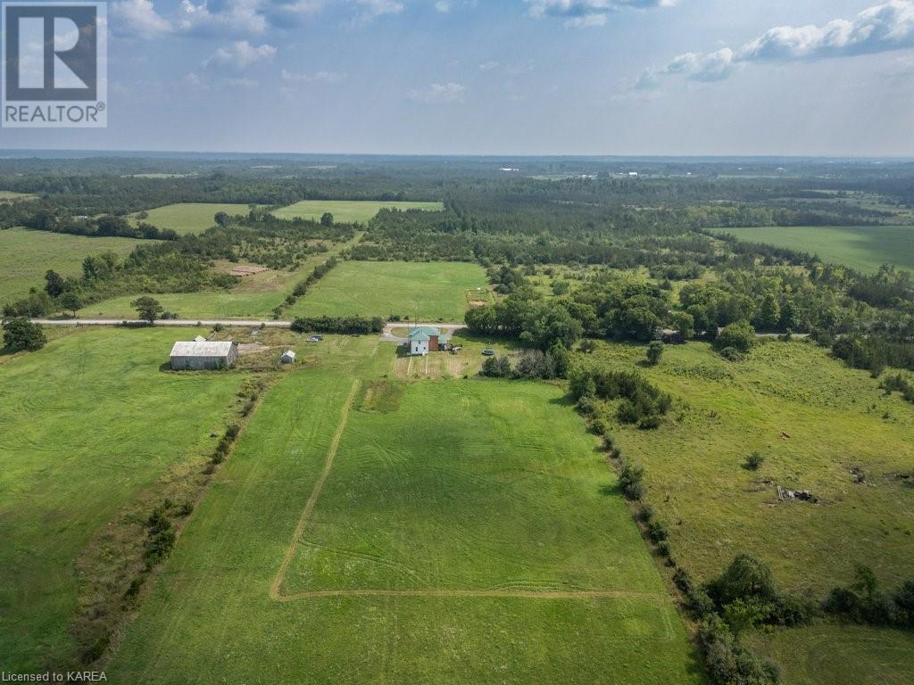595 Craigen Road Stone Mills, Ontario K0K 2S0
$649,900
Discover the charm of rural living with this 5-bedroom, 2-bathroom home nestled in the peaceful countryside of Newburgh, Ontario. Sitting on a newly severed 2.7-acre parcel, this property offers plenty of room to breathe and enjoy the outdoors. The wrap-around porch invites you to take in the natural beauty of the surroundings, making it an ideal spot for quiet mornings or relaxing afternoons.\r\n\r\nStep inside to find original woodwork throughout, adding a touch of history and warmth to the home. The hardwood floors enhance the cozy atmosphere, giving each room a timeless appeal. The kitchen has been thoughtfully upgraded, blending modern convenience with rustic charm. A functional wood-burning cookstove adds character and practicality, perfect for those who appreciate a mix of the old and new.\r\n\r\nWhether you’re looking for a family home or a peaceful retreat, this property in Newburgh offers a blend of comfort, space, and rural charm. (id:60327)
Property Details
| MLS® Number | X9410791 |
| Property Type | Single Family |
| Community Name | Stone Mills |
| EquipmentType | None |
| ParkingSpaceTotal | 4 |
| RentalEquipmentType | None |
| Structure | Porch |
Building
| BathroomTotal | 2 |
| BedroomsAboveGround | 5 |
| BedroomsTotal | 5 |
| Appliances | Dishwasher, Freezer, Microwave, Refrigerator, Stove, Window Coverings |
| BasementDevelopment | Unfinished |
| BasementType | Full (unfinished) |
| ConstructionStyleAttachment | Detached |
| ExteriorFinish | Brick |
| Fixture | Tv Antenna |
| FoundationType | Block, Stone |
| HeatingFuel | Wood |
| HeatingType | Forced Air |
| StoriesTotal | 2 |
| Type | House |
Land
| AccessType | Year-round Access |
| Acreage | Yes |
| Sewer | Septic System |
| SizeFrontage | 218.17 M |
| SizeIrregular | 218.17 X 527.82 Acre |
| SizeTotalText | 218.17 X 527.82 Acre|2 - 4.99 Acres |
| ZoningDescription | Rur |
Rooms
| Level | Type | Length | Width | Dimensions |
|---|---|---|---|---|
| Second Level | Bedroom | 4.14 m | 3.02 m | 4.14 m x 3.02 m |
| Second Level | Bedroom | 3.53 m | 3.1 m | 3.53 m x 3.1 m |
| Second Level | Bedroom | 4.11 m | 3.78 m | 4.11 m x 3.78 m |
| Second Level | Bedroom | 5.74 m | 4.67 m | 5.74 m x 4.67 m |
| Second Level | Bathroom | 3.51 m | 2.16 m | 3.51 m x 2.16 m |
| Basement | Other | 5.59 m | 4.65 m | 5.59 m x 4.65 m |
| Basement | Utility Room | 9.42 m | 6.38 m | 9.42 m x 6.38 m |
| Main Level | Other | 2.01 m | 2.24 m | 2.01 m x 2.24 m |
| Main Level | Bedroom | 3.61 m | 4.67 m | 3.61 m x 4.67 m |
| Main Level | Eating Area | 4.55 m | 3.76 m | 4.55 m x 3.76 m |
| Main Level | Dining Room | 5.36 m | 2.97 m | 5.36 m x 2.97 m |
| Main Level | Foyer | 3.84 m | 2.34 m | 3.84 m x 2.34 m |
| Main Level | Kitchen | 4.55 m | 3.25 m | 4.55 m x 3.25 m |
| Main Level | Laundry Room | 2.01 m | 2.31 m | 2.01 m x 2.31 m |
| Main Level | Living Room | 4.11 m | 4.04 m | 4.11 m x 4.04 m |
https://www.realtor.ca/real-estate/27291754/595-craigen-road-stone-mills-stone-mills
Wade Mitchell
Broker of Record
32 Industrial Blvd
Napanee, Ontario K7R 4B7




