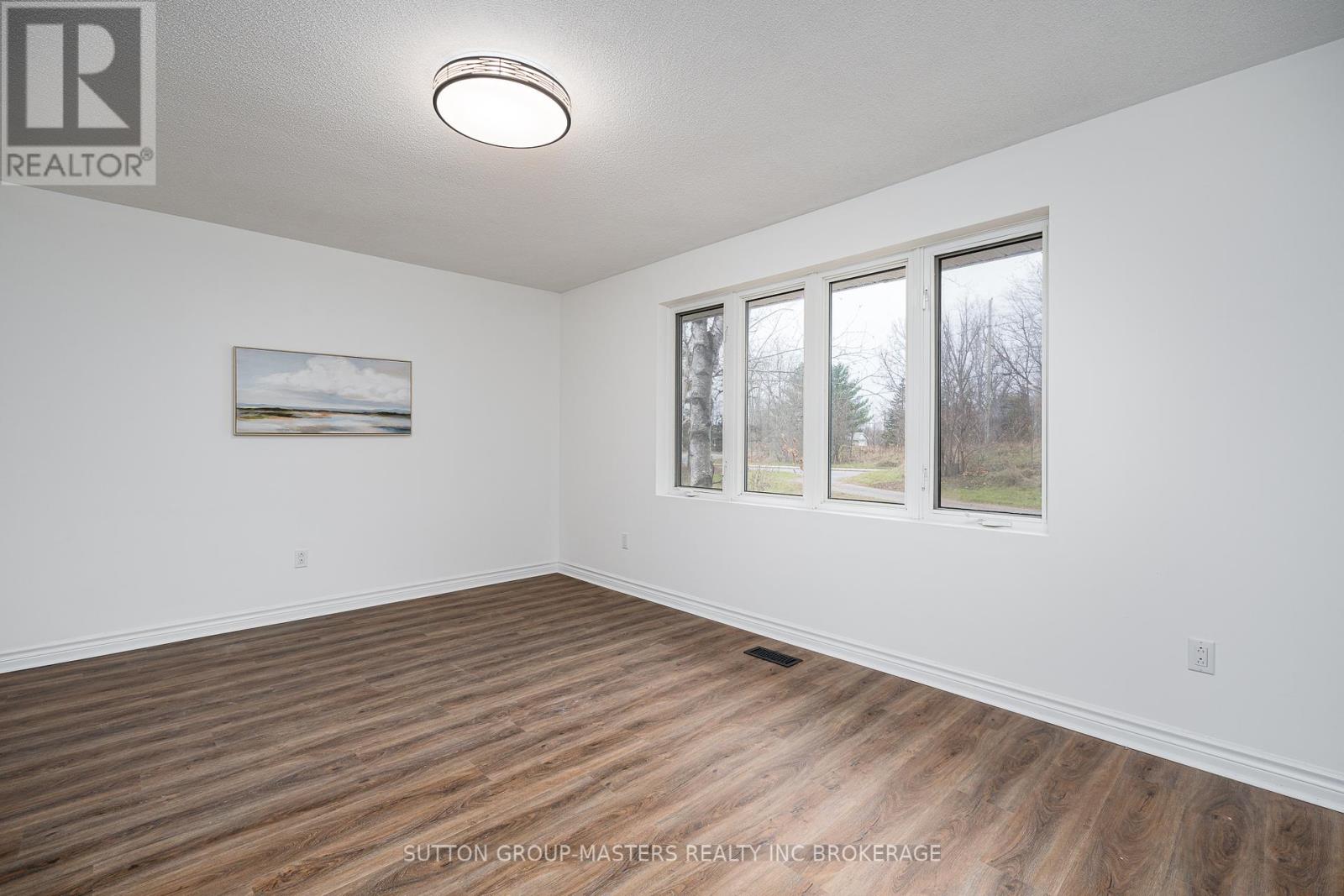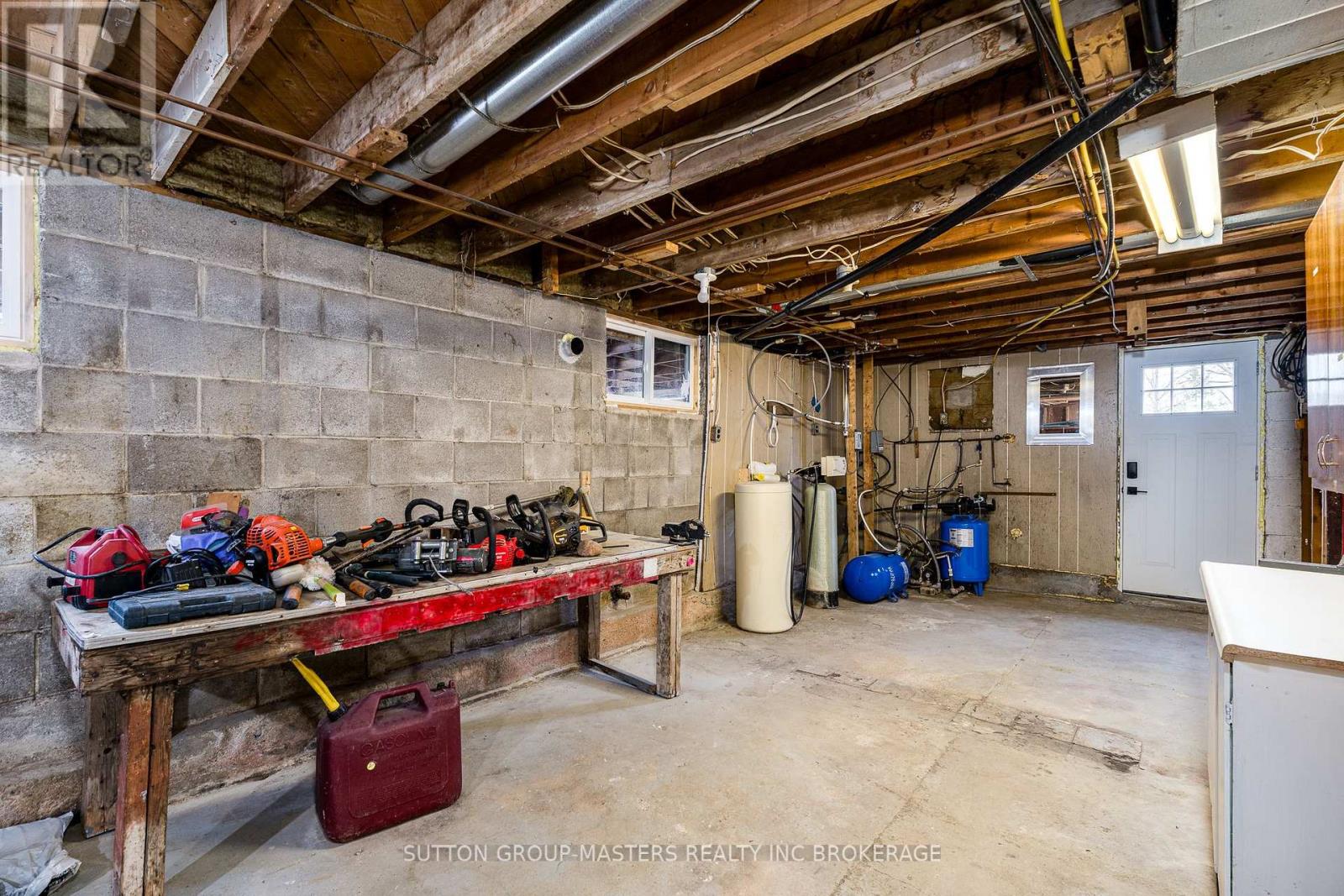5972 First Lake Road South Frontenac, Ontario K0H 2W0
$559,900
Enjoy the water views from the Creek running along practically, the entire back and side of the property. One and a half acres and mostly private, sits this 1628 sq ft bungalow with 3 bedrooms on the main floor, an office and the primary bedroom has a 3 pc ensuite. The basement is partially finished, with a walk-out in the utility workshop. The large deck off the kitchen has amazing views. New washer and dryer on the main floor. Freshly painted throughout. Separate garage (older oak kitchen) (id:60327)
Property Details
| MLS® Number | X10405695 |
| Property Type | Single Family |
| Community Name | Frontenac South |
| Features | Irregular Lot Size, Waterway, Sump Pump |
| Parking Space Total | 6 |
| Structure | Deck, Porch |
| View Type | Direct Water View |
Building
| Bathroom Total | 2 |
| Bedrooms Above Ground | 3 |
| Bedrooms Below Ground | 1 |
| Bedrooms Total | 4 |
| Appliances | Water Heater |
| Architectural Style | Bungalow |
| Basement Development | Partially Finished |
| Basement Features | Walk Out |
| Basement Type | N/a (partially Finished) |
| Construction Style Attachment | Detached |
| Cooling Type | Central Air Conditioning |
| Exterior Finish | Vinyl Siding |
| Fire Protection | Smoke Detectors |
| Foundation Type | Block |
| Heating Fuel | Propane |
| Heating Type | Forced Air |
| Stories Total | 1 |
| Size Interior | 1,500 - 2,000 Ft2 |
| Type | House |
Parking
| Detached Garage |
Land
| Access Type | Year-round Access |
| Acreage | No |
| Sewer | Septic System |
| Size Depth | 187 Ft |
| Size Frontage | 550 Ft |
| Size Irregular | 550 X 187 Ft |
| Size Total Text | 550 X 187 Ft|1/2 - 1.99 Acres |
| Surface Water | River/stream |
Rooms
| Level | Type | Length | Width | Dimensions |
|---|---|---|---|---|
| Lower Level | Recreational, Games Room | 7.37 m | 3.27 m | 7.37 m x 3.27 m |
| Lower Level | Bedroom 4 | 5.53 m | 3.23 m | 5.53 m x 3.23 m |
| Main Level | Living Room | 5.07 m | 3.54 m | 5.07 m x 3.54 m |
| Main Level | Dining Room | 5.08 m | 4.1 m | 5.08 m x 4.1 m |
| Main Level | Kitchen | 6.08 m | 2.98 m | 6.08 m x 2.98 m |
| Main Level | Office | 3.66 m | 2.87 m | 3.66 m x 2.87 m |
| Main Level | Primary Bedroom | 4.77 m | 3.52 m | 4.77 m x 3.52 m |
| Main Level | Bathroom | 3.04 m | 1.44 m | 3.04 m x 1.44 m |
| Main Level | Bathroom | 3.04 m | 1.51 m | 3.04 m x 1.51 m |
| Main Level | Bedroom 2 | 3.25 m | 2.85 m | 3.25 m x 2.85 m |
| Main Level | Bedroom 3 | 3.14 m | 2.97 m | 3.14 m x 2.97 m |
| Ground Level | Utility Room | 6.89 m | 5.55 m | 6.89 m x 5.55 m |

Katharine Mcclelland
Broker
1050 Gardiners Road
Kingston, Ontario K7P 1R7
(613) 384-5500
www.suttonkingston.com/

Chris Bromfield
Salesperson
1050 Gardiners Road
Kingston, Ontario K7P 1R7
(613) 384-5500
www.suttonkingston.com/










































