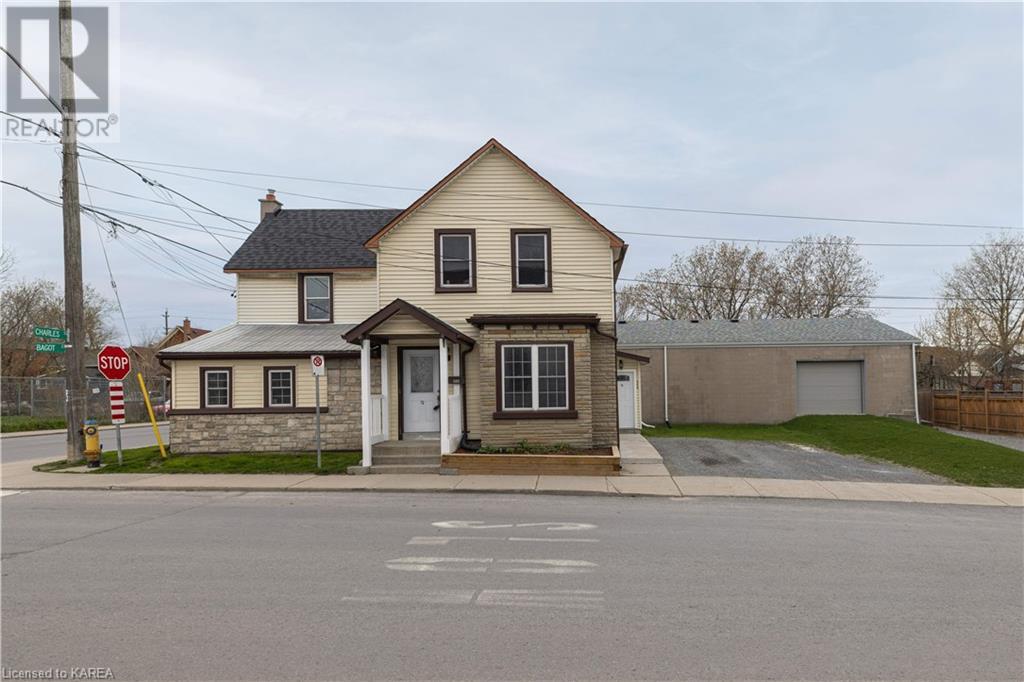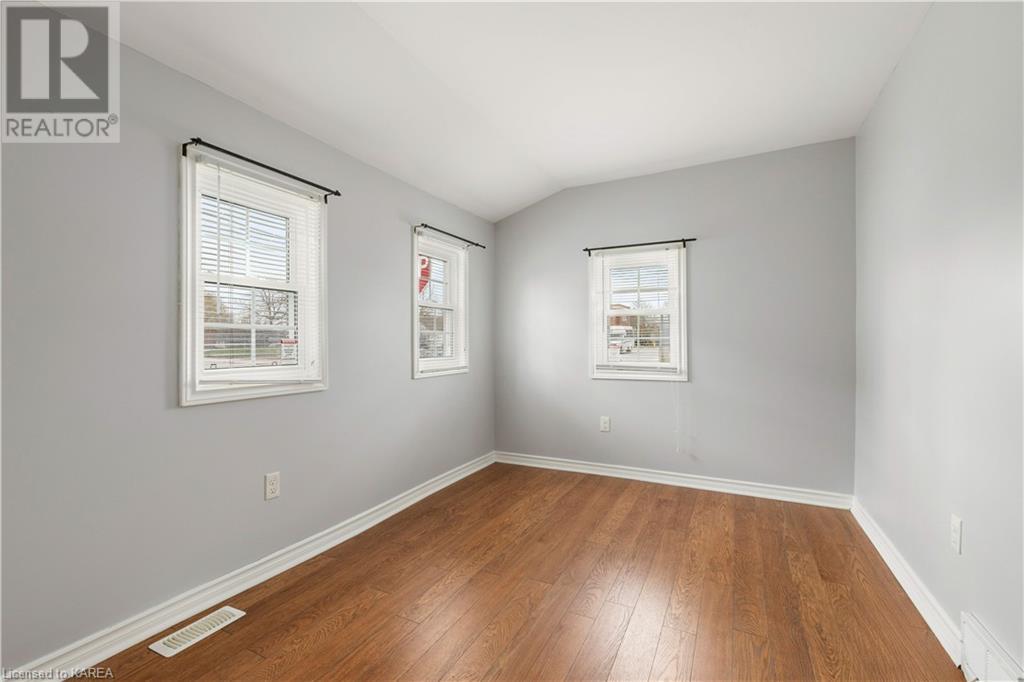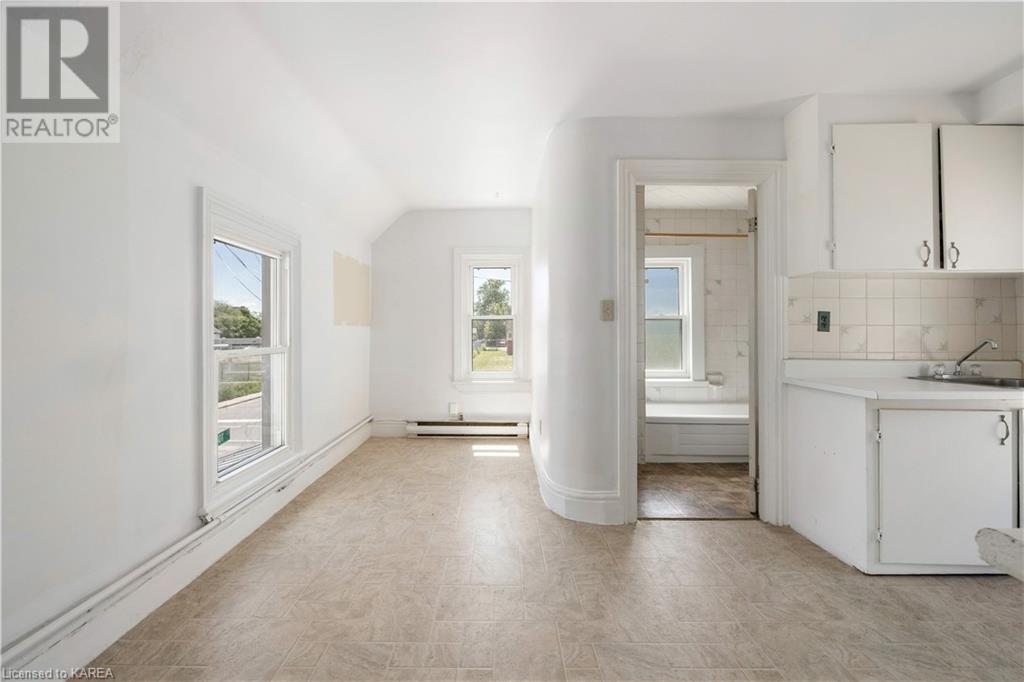608 Bagot Street Kingston, Ontario K7K 3E5
$529,900
Super Inner Harbour duplex, 3 BR plus 2 BR unit, on a huge massive lot with loads of parking available, just a quick stroll to downtown, waterfront & Doug Fluhrer Park. Fantastic opportunity for Queen's parents, owner & income, or a savvy investor, with both units having their own gas furnace, central air unit and completely separate meters - even water! Vacant and available immediately - conservative estimate for rents would be $2,000+ & $1,400+. Some improvements include: Shingles - 1 year, Furnace - 1 year, Upper Bath - July 2024. (id:33973)
Property Details
| MLS® Number | 40618813 |
| Property Type | Single Family |
| AmenitiesNearBy | Hospital, Park, Place Of Worship, Public Transit, Schools, Shopping |
| EquipmentType | None |
| Features | Paved Driveway |
| ParkingSpaceTotal | 4 |
| RentalEquipmentType | None |
Building
| BathroomTotal | 2 |
| BedroomsAboveGround | 5 |
| BedroomsTotal | 5 |
| Appliances | Refrigerator, Stove, Water Meter |
| ArchitecturalStyle | 2 Level |
| BasementDevelopment | Unfinished |
| BasementType | Crawl Space (unfinished) |
| ConstructedDate | 1900 |
| ConstructionStyleAttachment | Detached |
| CoolingType | Central Air Conditioning |
| ExteriorFinish | Vinyl Siding |
| FireProtection | Smoke Detectors |
| FoundationType | Stone |
| HeatingFuel | Natural Gas |
| HeatingType | Forced Air |
| StoriesTotal | 2 |
| SizeInterior | 1650 Sqft |
| Type | House |
| UtilityWater | Municipal Water |
Land
| AccessType | Road Access |
| Acreage | No |
| LandAmenities | Hospital, Park, Place Of Worship, Public Transit, Schools, Shopping |
| Sewer | Municipal Sewage System |
| SizeDepth | 106 Ft |
| SizeFrontage | 39 Ft |
| SizeTotalText | Under 1/2 Acre |
| ZoningDescription | Ur5 |
Rooms
| Level | Type | Length | Width | Dimensions |
|---|---|---|---|---|
| Second Level | 4pc Bathroom | 7'5'' x 5'11'' | ||
| Second Level | Den | 8'1'' x 6'11'' | ||
| Second Level | Bedroom | 10'11'' x 9'8'' | ||
| Second Level | Bedroom | 9'6'' x 11'7'' | ||
| Second Level | Kitchen | 15'3'' x 14'2'' | ||
| Main Level | 4pc Bathroom | 9'1'' x 5'0'' | ||
| Main Level | Bedroom | 13'4'' x 11'5'' | ||
| Main Level | Bedroom | 13'3'' x 11'7'' | ||
| Main Level | Bedroom | 15'4'' x 8'5'' | ||
| Main Level | Foyer | 14'4'' x 5'1'' | ||
| Main Level | Kitchen | 15'4'' x 9'10'' | ||
| Main Level | Living Room | 15'8'' x 14'2'' |
Utilities
| Cable | Available |
| Electricity | Available |
| Natural Gas | Available |
https://www.realtor.ca/real-estate/27153516/608-bagot-street-kingston
Dimitra Baxter
Salesperson
7-640 Cataraqui Woods Drive
Kingston, Ontario K7P 2Y5


















































