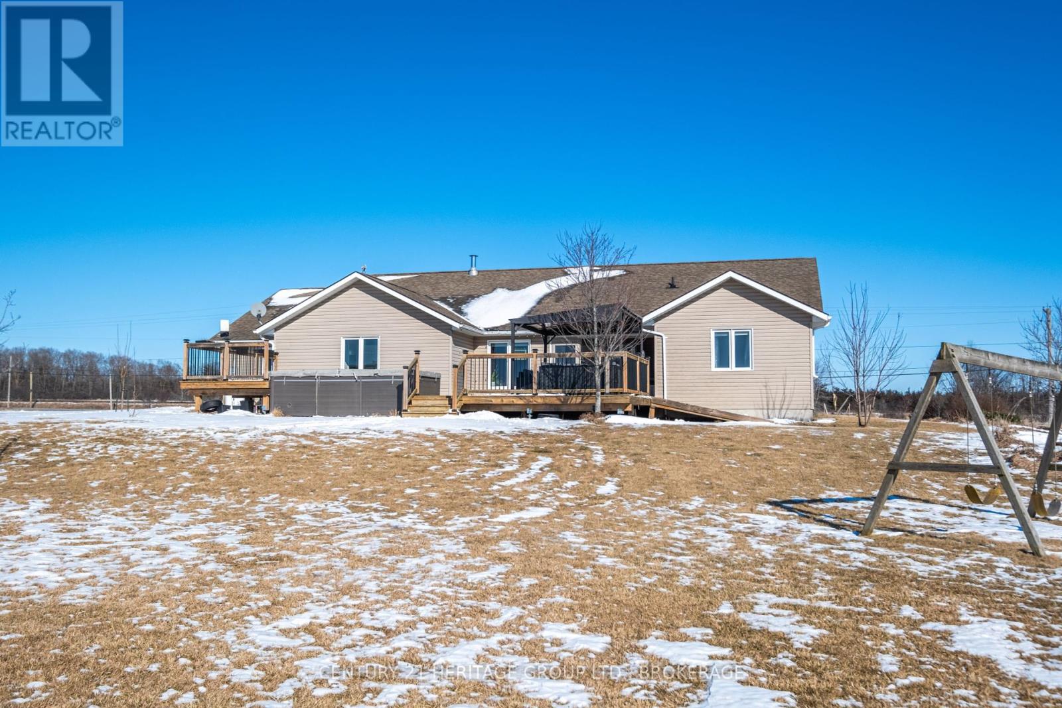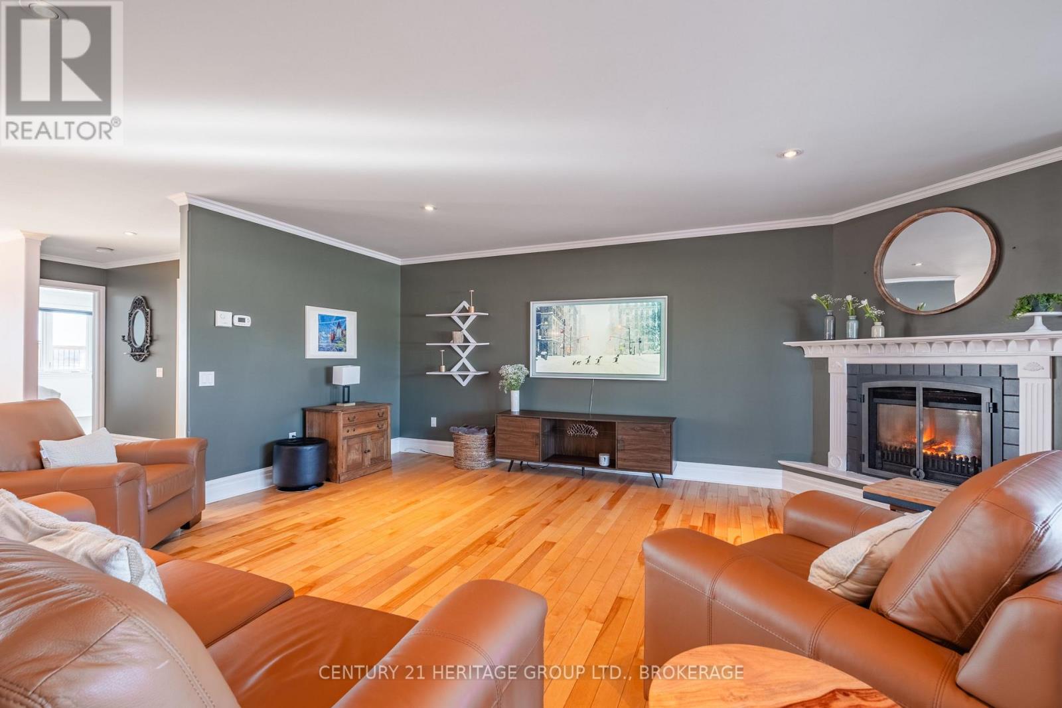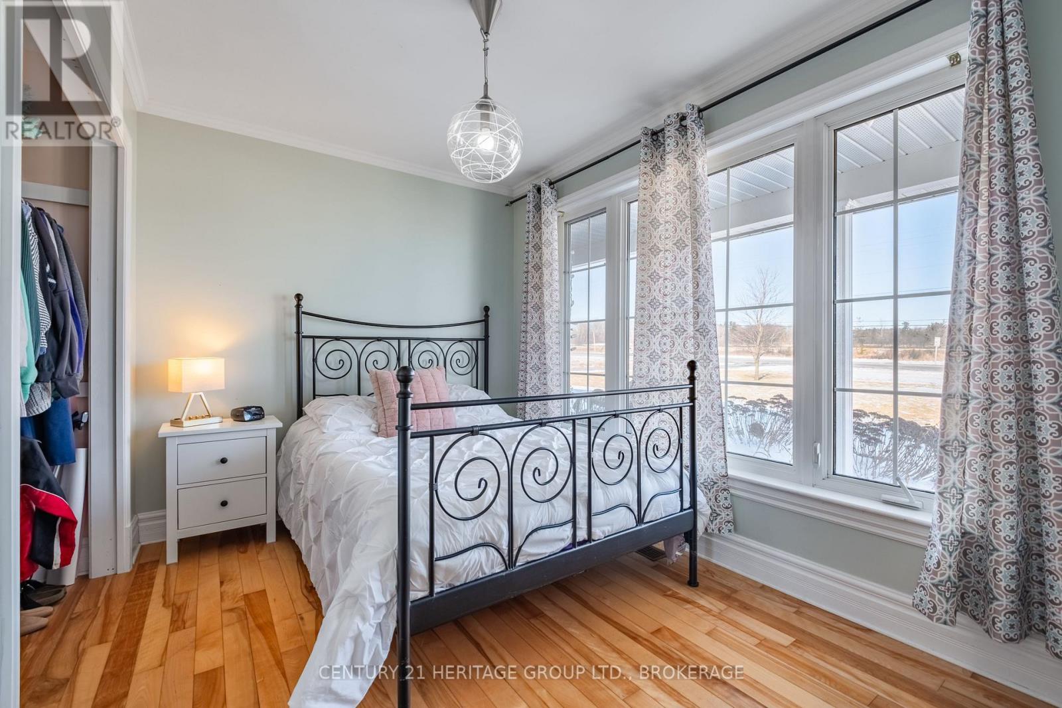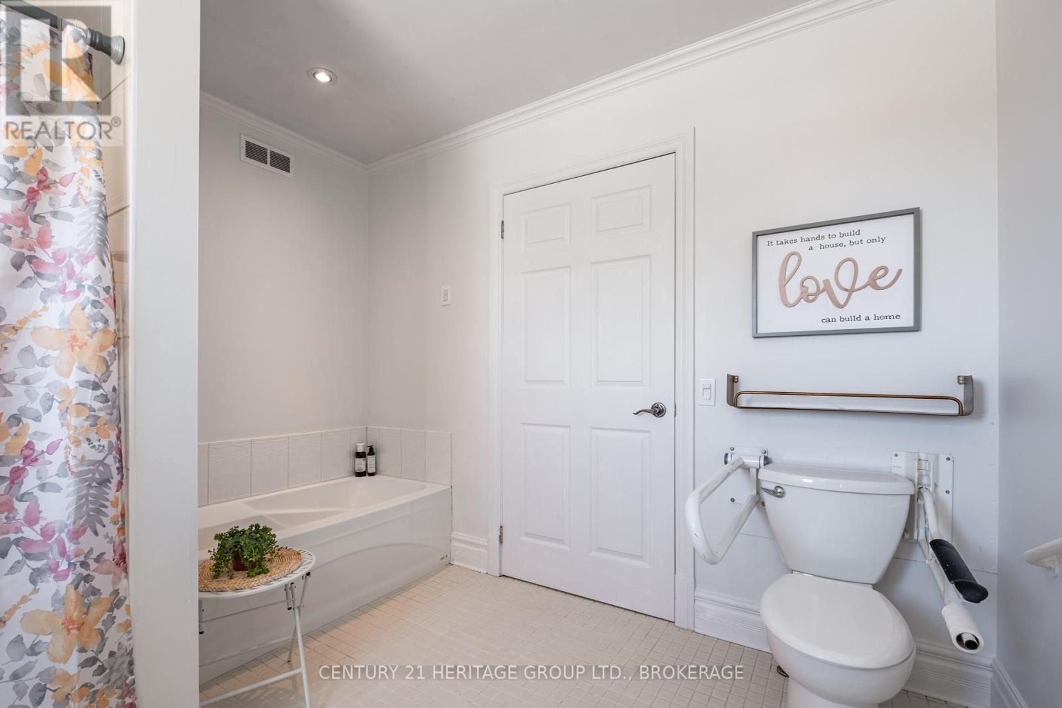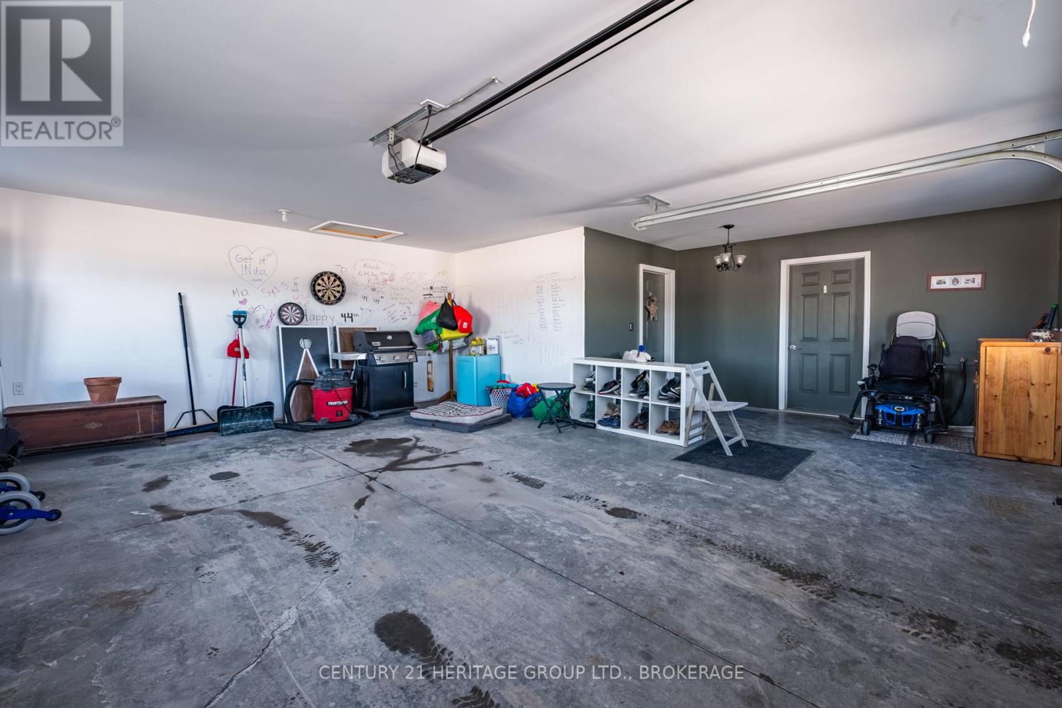610 County Rd 8 Greater Napanee, Ontario K7R 3K6
$849,000
Here are 6 reasons to fall in love with 610 County Rd 8! ONE: SPACE Built in 2006, this home offers 2322 sq ft on the main floor that accommodates 4 beds + 2.5 baths. TWO: Privacy - enjoy1.3 acres (200 x 288 ft) of property surrounded by quiet open fields. Outdoor spaces include a large back deck and beautifully enclosed sun room. THREE: CUSTOM details include detailing in the dining room, decorative propane fireplace, recessed lighting & a fabulous kitchen island in the great room with quartz counters. FOUR: RETREAT to the primary bedroom which enjoys a large closet, a lovely ensuite bathroom with a double vanity. FIVE: BIG attached garage for all the handymen out there looking for their next project! (accompanied with ample storage space) FIVE: The laundry room is tastefully completed with a thoughtful layout for the family to keep all the dirt and grime away from the open concept home. SIX: LOCATION - Ideally situated 3 minutes to Napanee, 25 minutes to Kingston - ideal for a working professional, retirees looking for a central yet peaceful location, or a family who loves sports and activities. (id:60327)
Property Details
| MLS® Number | X11955576 |
| Property Type | Single Family |
| Community Name | Greater Napanee |
| Amenities Near By | Hospital, Park, Place Of Worship |
| Community Features | School Bus |
| Features | Level Lot, Wheelchair Access, Dry, Country Residential |
| Parking Space Total | 10 |
| Structure | Deck, Patio(s), Porch |
Building
| Bathroom Total | 3 |
| Bedrooms Above Ground | 4 |
| Bedrooms Total | 4 |
| Amenities | Fireplace(s) |
| Appliances | Hot Tub, Water Heater, Microwave, Refrigerator, Stove |
| Basement Type | Crawl Space |
| Cooling Type | Central Air Conditioning |
| Exterior Finish | Vinyl Siding |
| Fireplace Present | Yes |
| Foundation Type | Poured Concrete |
| Half Bath Total | 1 |
| Heating Fuel | Oil |
| Heating Type | Forced Air |
| Size Interior | 2,000 - 2,500 Ft2 |
| Type | House |
| Utility Water | Drilled Well |
Parking
| Attached Garage |
Land
| Acreage | No |
| Land Amenities | Hospital, Park, Place Of Worship |
| Landscape Features | Landscaped |
| Sewer | Septic System |
| Size Depth | 288 Ft |
| Size Frontage | 200 Ft |
| Size Irregular | 200 X 288 Ft ; 288.83ft. X 200.21ft. X 288.83ft. X 200. |
| Size Total Text | 200 X 288 Ft ; 288.83ft. X 200.21ft. X 288.83ft. X 200.|1/2 - 1.99 Acres |
| Zoning Description | Residential |
Rooms
| Level | Type | Length | Width | Dimensions |
|---|---|---|---|---|
| Main Level | Bedroom 2 | 4 m | 3 m | 4 m x 3 m |
| Main Level | Laundry Room | 3 m | 4 m | 3 m x 4 m |
| Main Level | Bathroom | 1 m | 2 m | 1 m x 2 m |
| Main Level | Bedroom 3 | 3 m | 4 m | 3 m x 4 m |
| Main Level | Bathroom | 3 m | 4 m | 3 m x 4 m |
| Main Level | Bedroom 4 | 8 m | 5 m | 8 m x 5 m |
| Main Level | Family Room | 9 m | 7 m | 9 m x 7 m |
| Main Level | Kitchen | 4 m | 7 m | 4 m x 7 m |
| Main Level | Dining Room | 5 m | 6 m | 5 m x 6 m |
| Main Level | Sunroom | 4 m | 2 m | 4 m x 2 m |
| Main Level | Bedroom 5 | 4 m | 3 m | 4 m x 3 m |
| Main Level | Bathroom | 2 m | 3 m | 2 m x 3 m |
Utilities
| Cable | Installed |
https://www.realtor.ca/real-estate/27877004/610-county-rd-8-greater-napanee-greater-napanee

Danny Taylor
Salesperson
914 Princess Street
Kingston, Ontario K7L 1H1
(613) 817-8380
(613) 817-8390








