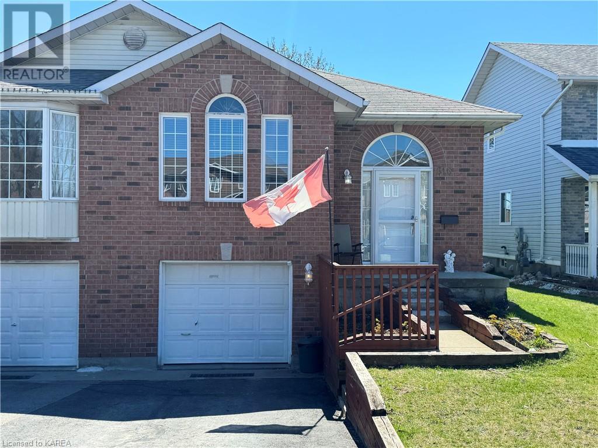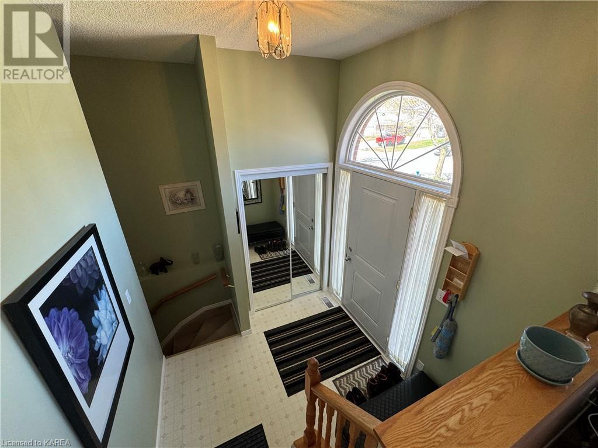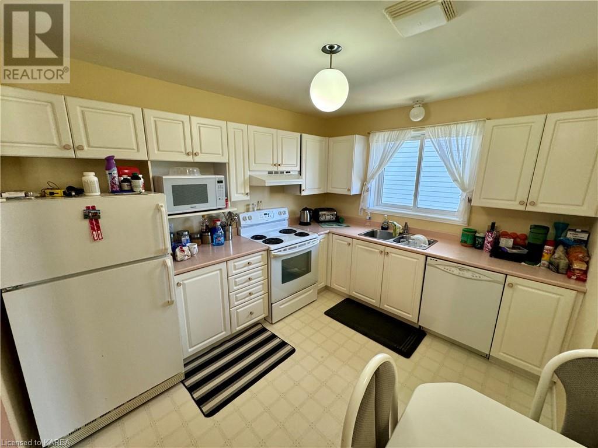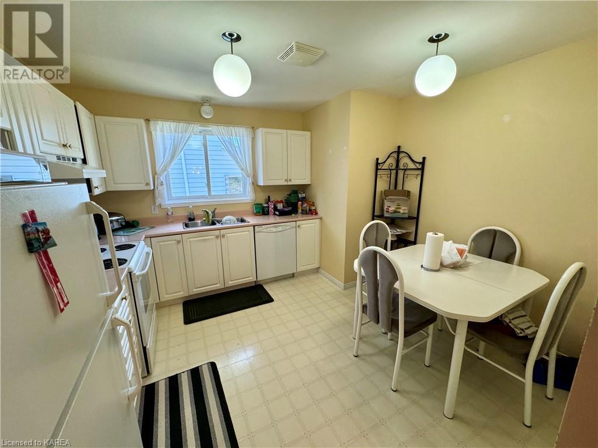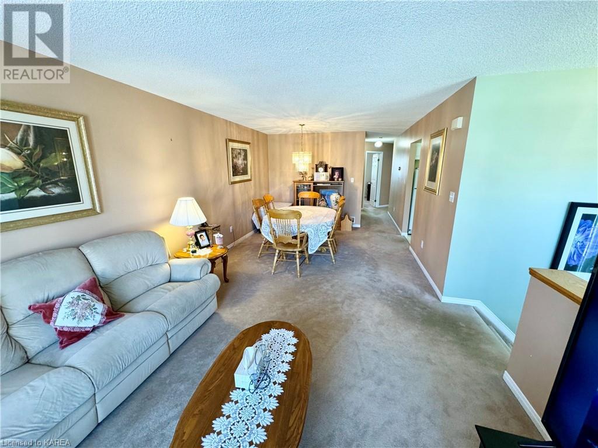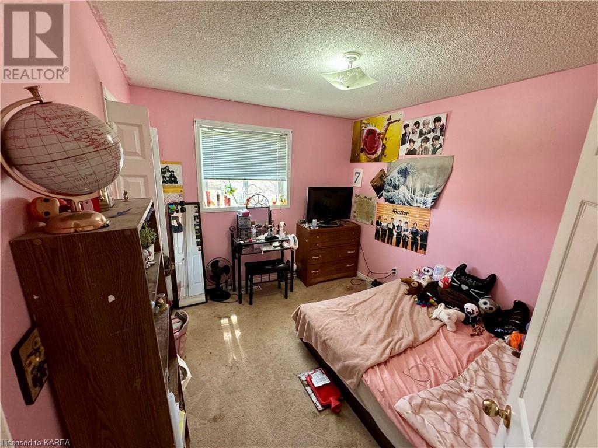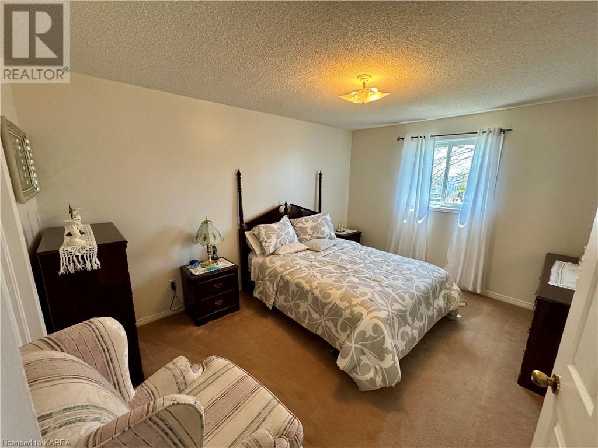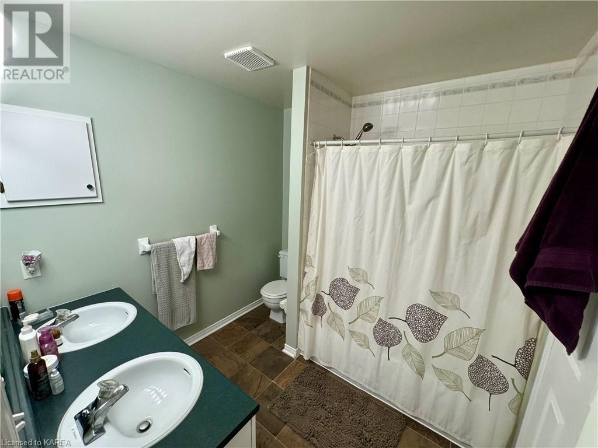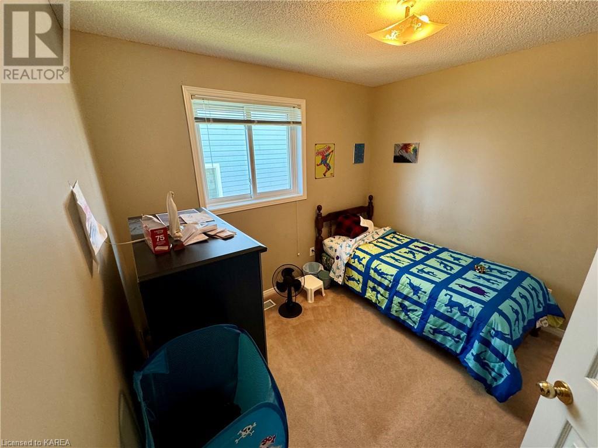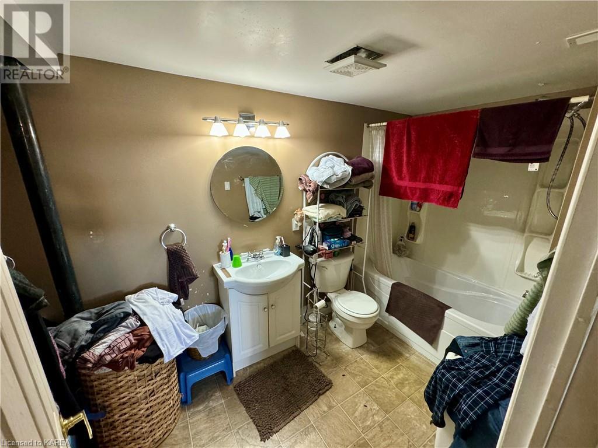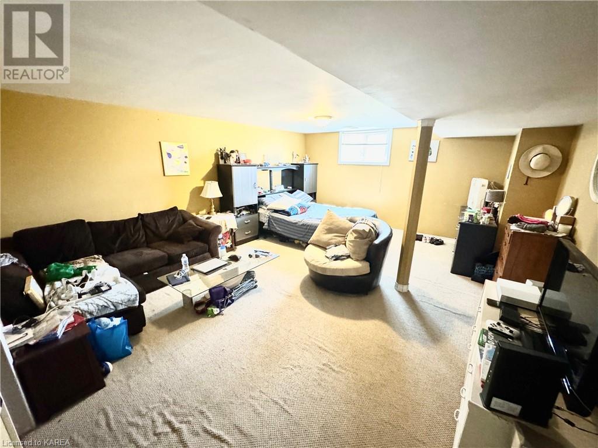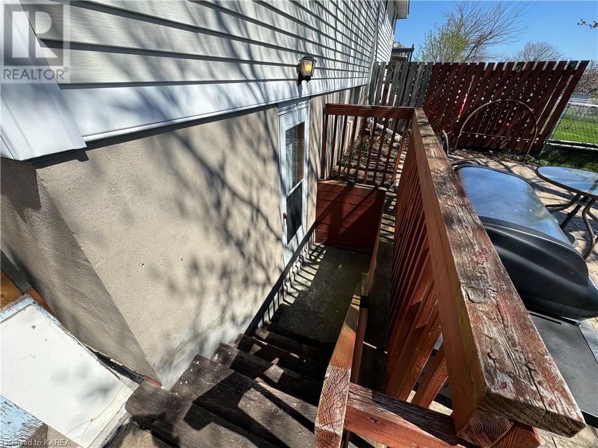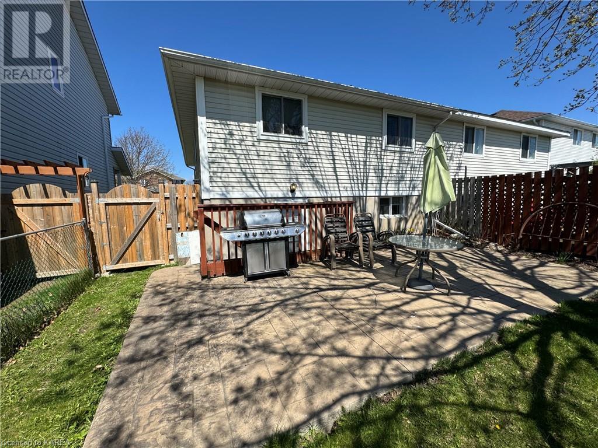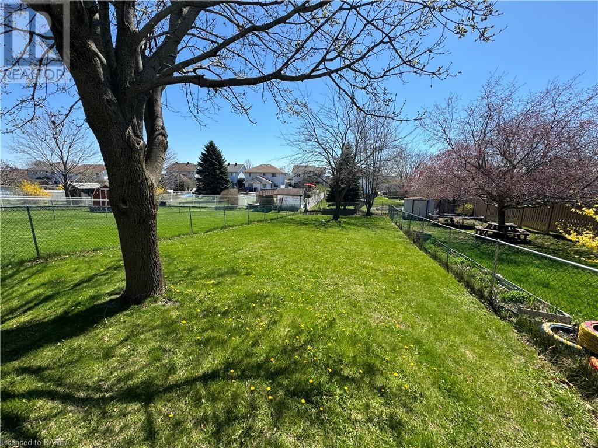616 Tanner Drive Kingston, Ontario K7M 8Y1
4 Bedroom
2 Bathroom
1850
Bungalow
Central Air Conditioning
Forced Air
$491,000
This 3+1 bedroom 2 full bathroom semi-detached home is ideally located close to all amenities. The main floor features 3 bedrooms, full bath, kitchen and dining/living area. On the lower level you will find a massive 4th bedroom with full ensuite as well as laundry/utility room. In addition, inside access to the garage and a bonus seperate access to the massive fenced in backyard allow for private in-law suite potential. (id:33973)
Property Details
| MLS® Number | 40577136 |
| Property Type | Single Family |
| Amenities Near By | Playground, Public Transit, Schools, Shopping |
| Communication Type | High Speed Internet |
| Community Features | School Bus |
| Parking Space Total | 2 |
Building
| Bathroom Total | 2 |
| Bedrooms Above Ground | 3 |
| Bedrooms Below Ground | 1 |
| Bedrooms Total | 4 |
| Appliances | Dishwasher, Dryer, Microwave, Refrigerator, Stove, Water Softener, Washer, Hood Fan, Window Coverings |
| Architectural Style | Bungalow |
| Basement Development | Partially Finished |
| Basement Type | Full (partially Finished) |
| Constructed Date | 1995 |
| Construction Style Attachment | Attached |
| Cooling Type | Central Air Conditioning |
| Exterior Finish | Brick |
| Foundation Type | Poured Concrete |
| Heating Fuel | Natural Gas |
| Heating Type | Forced Air |
| Stories Total | 1 |
| Size Interior | 1850 |
| Type | Row / Townhouse |
| Utility Water | Municipal Water |
Parking
| Attached Garage |
Land
| Access Type | Road Access |
| Acreage | No |
| Land Amenities | Playground, Public Transit, Schools, Shopping |
| Sewer | Municipal Sewage System |
| Size Depth | 178 Ft |
| Size Frontage | 31 Ft |
| Size Total Text | Under 1/2 Acre |
| Zoning Description | A1 |
Rooms
| Level | Type | Length | Width | Dimensions |
|---|---|---|---|---|
| Basement | 4pc Bathroom | Measurements not available | ||
| Basement | Utility Room | 26'5'' x 6'4'' | ||
| Basement | Bedroom | 18'6'' x 15'6'' | ||
| Main Level | Full Bathroom | Measurements not available | ||
| Main Level | Bedroom | 9'11'' x 8'11'' | ||
| Main Level | Bedroom | 10'11'' x 9'5'' | ||
| Main Level | Primary Bedroom | 13'10'' x 10'11'' | ||
| Main Level | Kitchen | 11'11'' x 11'2'' | ||
| Main Level | Living Room | 23'3'' x 11'9'' | ||
| Main Level | Foyer | 8'2'' x 7'10'' |
Utilities
| Cable | Available |
| Electricity | Available |
| Natural Gas | Available |
| Telephone | Available |
https://www.realtor.ca/real-estate/26795594/616-tanner-drive-kingston
Bobby Tozer
Salesperson
(613) 817-8390

Century 21 Heritage Group Ltd., Brokerage
914 Princess Street
Kingston, Ontario K7L 1H1
914 Princess Street
Kingston, Ontario K7L 1H1
(613) 817-8380
(613) 817-8390


