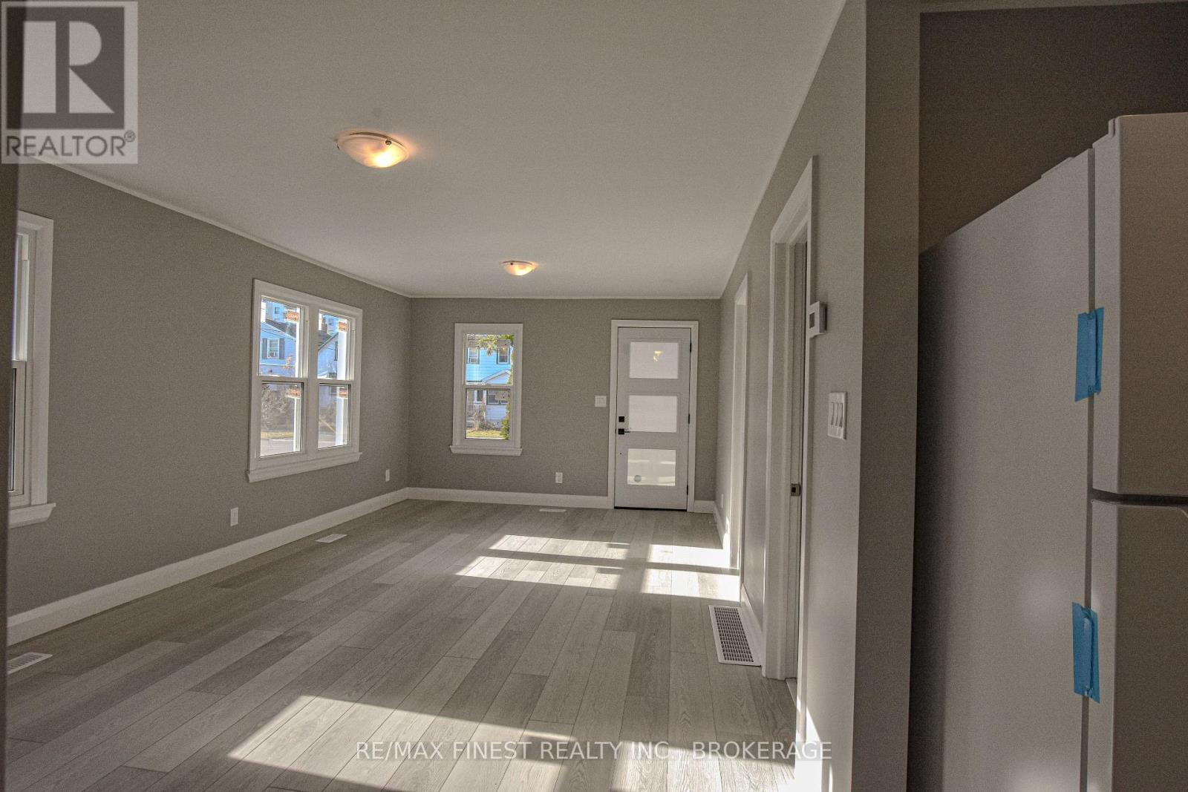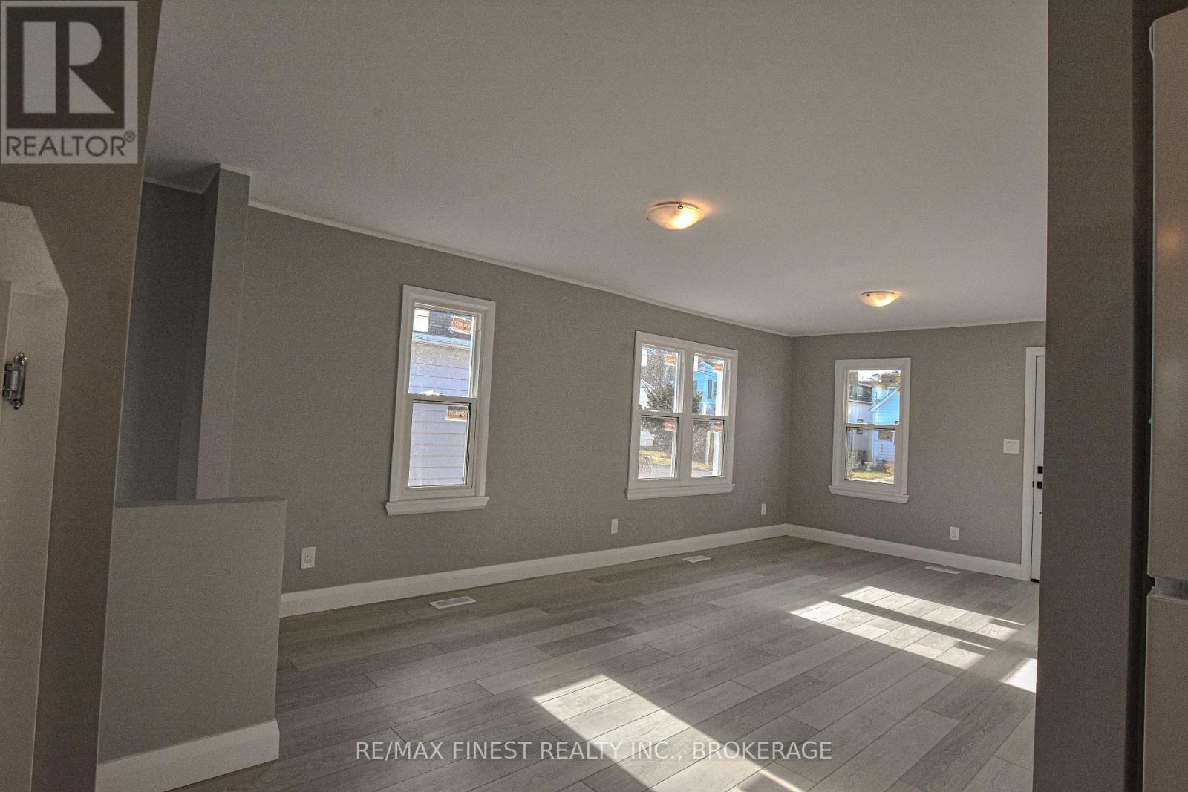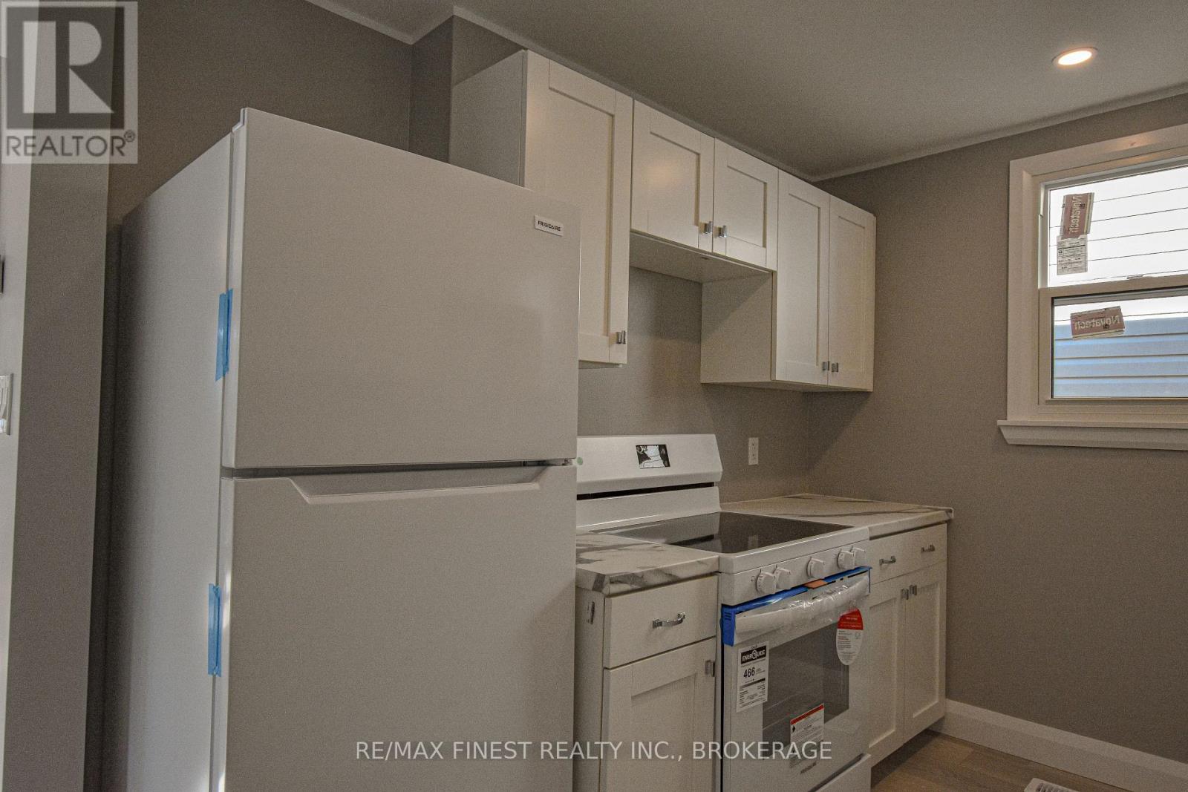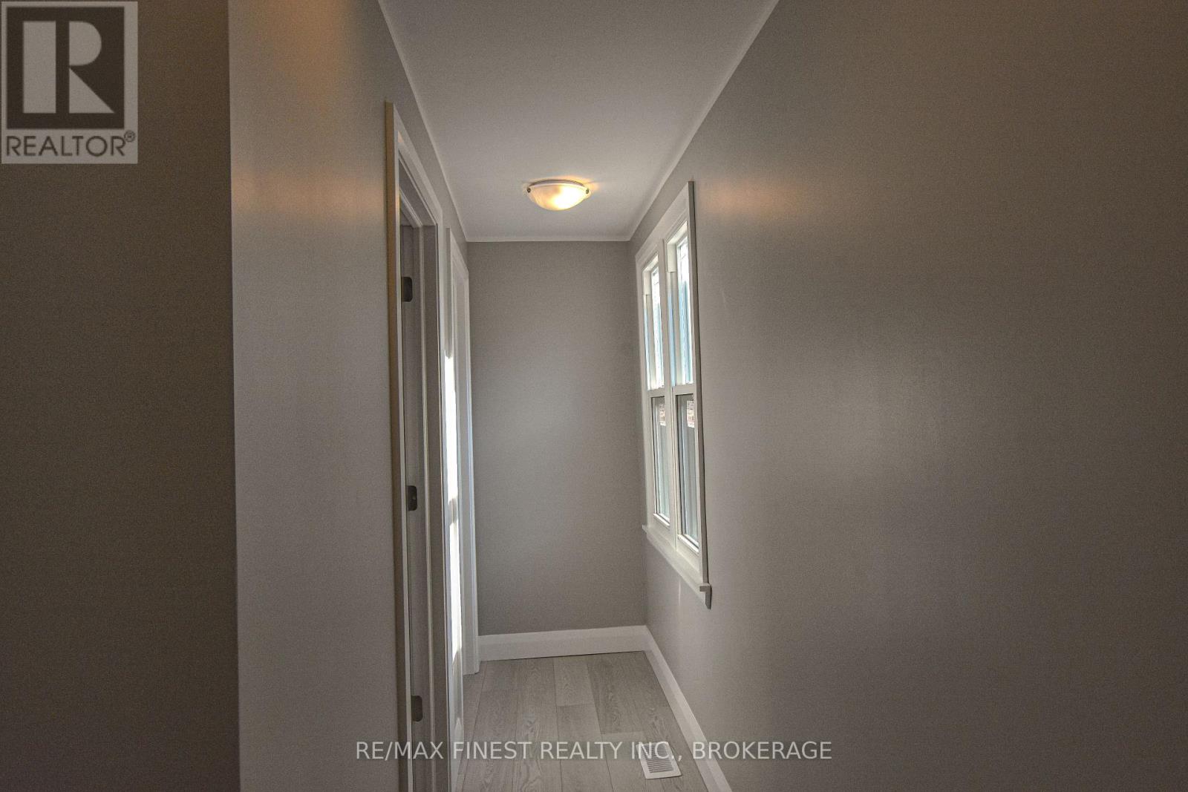623 Macdonnell Street E Kingston, Ontario K7L 4X2
$449,000
This is a thing I've never known before, it's called easy living. This is a thing I've never seen before, it's called easy living. And I've been forgiven since you've taken a place in my heart. This great old song from the sixties by Uriah Heep, reminds of of how I felt when I first walked into 623 Macdonnell. This home is sure to capture your heart with it's many thoughtful improvements, and is ready to move right in. Featuring 3 good sized bedrooms and a new bathroom, four new appliances, and a gorgeous yard with roughed in patio area, and a handy detached single garage, this home is full of charm. The first thing you will notice is all the natural light that flows into the home with it's multiple windows and new doors too. New vertical siding makes the home pop and provides a fabulous street appearance complemented by the new wood decks front and back. Similar siding on the garage adds continuity and harmony. Newer furnace and shingles, insulation in the attic, new panel box and updated wiring make this a no brainer for those who are seeking easy living and you will be forgiven if you listen to your heart and say yes this may be the home for me. **** EXTRAS **** Please see document section for deposit information. Schedule B to be included with all offers. Pease see Seller's Direction located in document section. (id:60327)
Property Details
| MLS® Number | X10929196 |
| Property Type | Single Family |
| Community Name | East of Sir John A. Blvd |
| Amenities Near By | Public Transit |
| Community Features | School Bus |
| Equipment Type | Water Heater - Gas |
| Features | Level, Sump Pump |
| Parking Space Total | 3 |
| Rental Equipment Type | Water Heater - Gas |
Building
| Bathroom Total | 4 |
| Bedrooms Above Ground | 3 |
| Bedrooms Total | 3 |
| Architectural Style | Bungalow |
| Basement Development | Unfinished |
| Basement Type | Full (unfinished) |
| Construction Style Attachment | Detached |
| Exterior Finish | Vinyl Siding |
| Foundation Type | Block |
| Heating Fuel | Natural Gas |
| Heating Type | Forced Air |
| Stories Total | 1 |
| Size Interior | 700 - 1,100 Ft2 |
| Type | House |
| Utility Water | Municipal Water |
Parking
| Detached Garage |
Land
| Acreage | No |
| Land Amenities | Public Transit |
| Sewer | Sanitary Sewer |
| Size Depth | 112 Ft |
| Size Frontage | 33 Ft |
| Size Irregular | 33 X 112 Ft |
| Size Total Text | 33 X 112 Ft|under 1/2 Acre |
Rooms
| Level | Type | Length | Width | Dimensions |
|---|---|---|---|---|
| Lower Level | Library | 2 m | 3 m | 2 m x 3 m |
| Lower Level | Other | 4 m | 6 m | 4 m x 6 m |
| Main Level | Bedroom | 2.8 m | 3 m | 2.8 m x 3 m |
| Main Level | Bedroom | 2.8 m | 3.1 m | 2.8 m x 3.1 m |
| Main Level | Bedroom | 3.2 m | 3.5 m | 3.2 m x 3.5 m |
| Main Level | Kitchen | 3 m | 2.6 m | 3 m x 2.6 m |
| Main Level | Living Room | 3.6 m | 6 m | 3.6 m x 6 m |
| Main Level | Bathroom | 2 m | 3 m | 2 m x 3 m |
Utilities
| Cable | Installed |
| Sewer | Installed |
Danny Murray
Broker
www.dannymurray.ca/
104-27 Princess St
Kingston, Ontario K7L 1A3
(613) 544-3325
remaxfinestrealty.com/










































