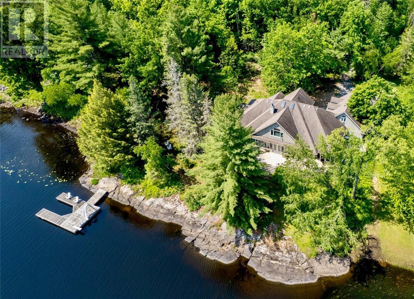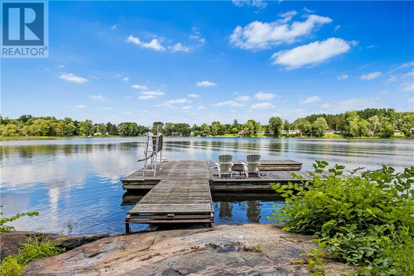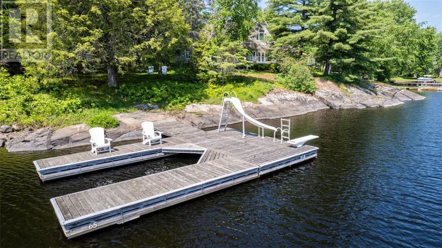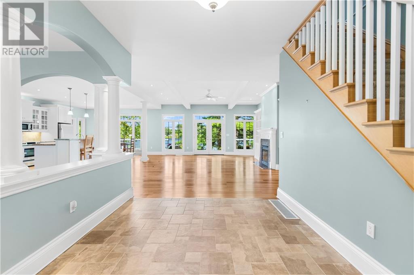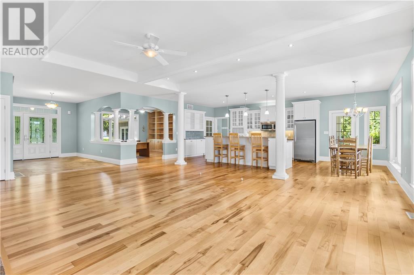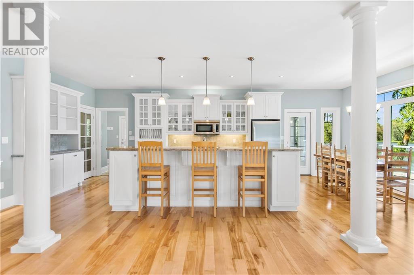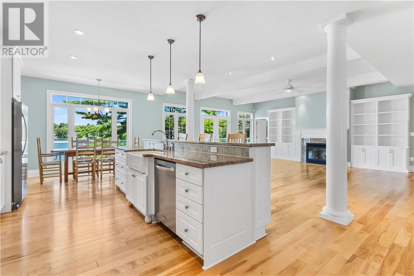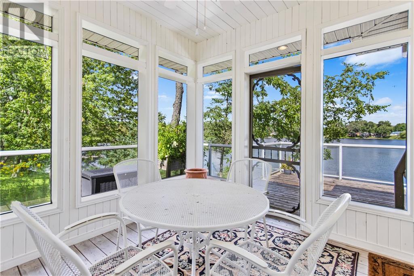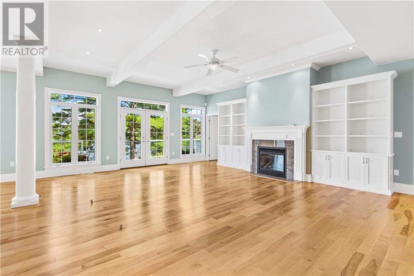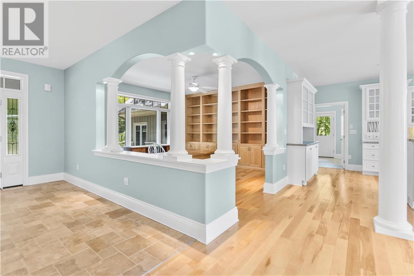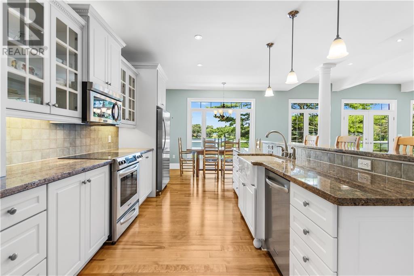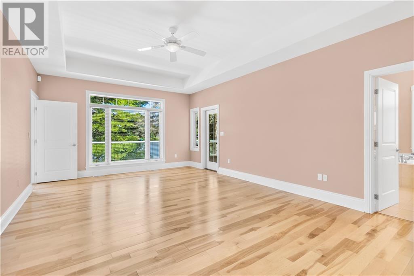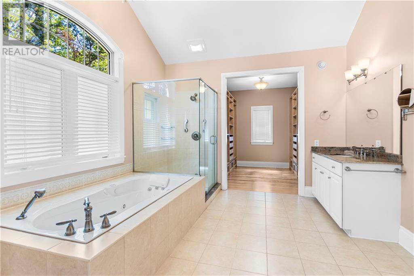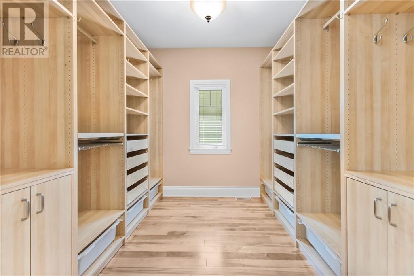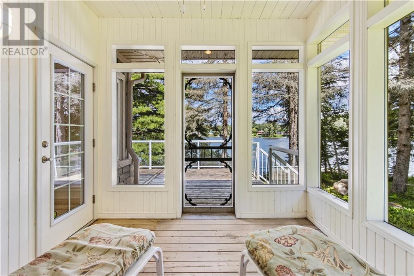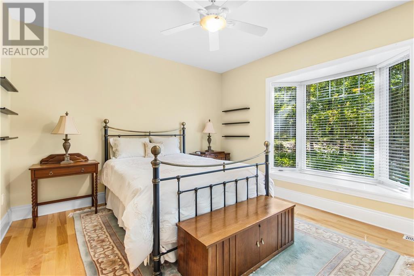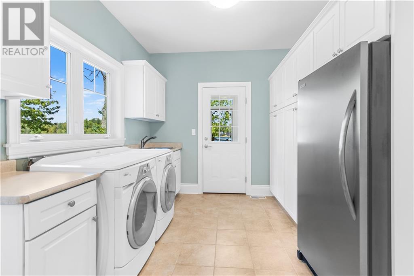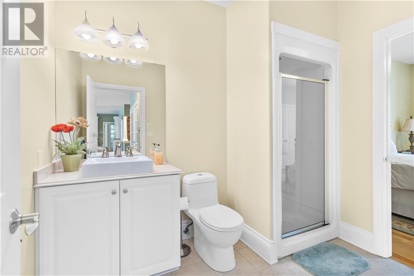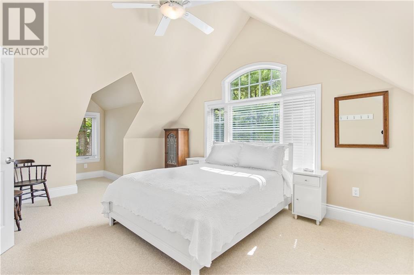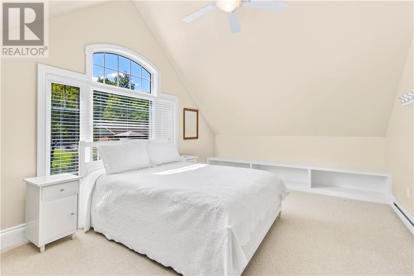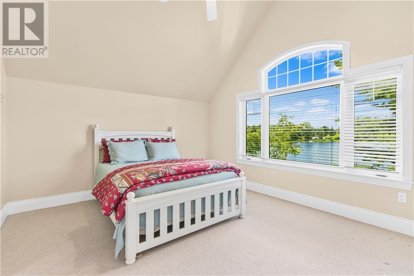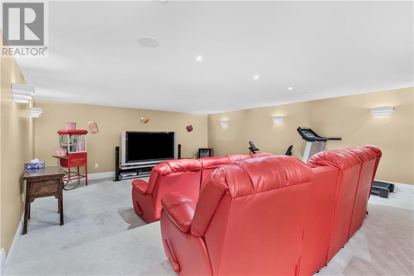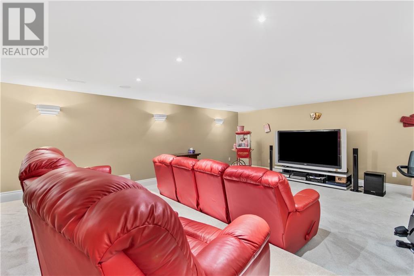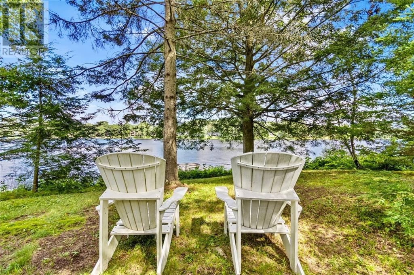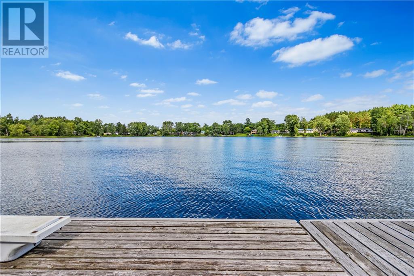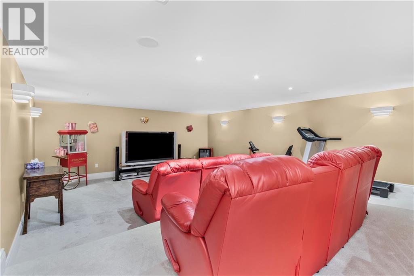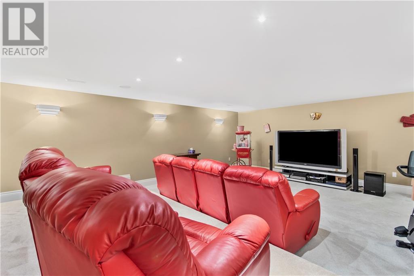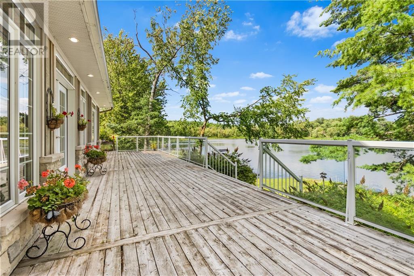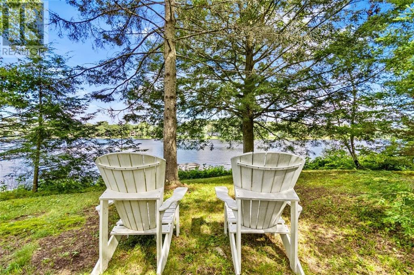65 Kanata Lane Tweed, Ontario K0K 3J0
$1,799,000Maintenance, Other, See Remarks, Parcel of Tied Land
$100 Yearly
Maintenance, Other, See Remarks, Parcel of Tied Land
$100 YearlyLooking for your private luxury home on a gorgeous and quiet lake? This year-round property, uniquely designed with sleeping for up to 16, exudes class. It’s situated on a 1.8-acre lot with over 200 ft of Canadian Shield shoreline, while the rear of the property backs onto the Trans Canada Trail. With 3500 SF above grade, the main floor is an open concept design filled with natural sunlight plus in-floor heating. Highlights include a huge primary bedroom with a large ensuite & WIC plus its own sunroom, gorgeous kitchen with island, tons of cabinets and storage, a second bdrm, 3pce bath w/shower, separate laundry & mudroom plus a 2nd screened in porch that also leads to the enormous front deck with glass railing. Two separate Guest Suites, each with its own staircase, leads to a private sitting/sleeping area, 3pce bath and generous bedroom, ideal for friends or family! Awesome waterfront with large dock over deep water. Home Theatre Room downstairs ready to rock. 2 hrs from Ottawa. (id:33973)
Property Details
| MLS® Number | 1378412 |
| Property Type | Single Family |
| Neigbourhood | Stoco Lake in Tweed |
| Amenities Near By | Recreation Nearby, Shopping |
| Communication Type | Internet Access |
| Features | Park Setting |
| Parking Space Total | 6 |
| Road Type | No Thru Road |
| Structure | Deck, Porch |
| Water Front Type | Waterfront On Lake |
Building
| Bathroom Total | 4 |
| Bedrooms Above Ground | 4 |
| Bedrooms Total | 4 |
| Appliances | Refrigerator, Dishwasher, Dryer, Freezer, Microwave Range Hood Combo, Stove, Washer |
| Basement Development | Partially Finished |
| Basement Type | Full (partially Finished) |
| Constructed Date | 2007 |
| Construction Style Attachment | Detached |
| Cooling Type | Central Air Conditioning |
| Exterior Finish | Stone, Wood Siding |
| Fireplace Present | Yes |
| Fireplace Total | 1 |
| Flooring Type | Wall-to-wall Carpet, Hardwood, Tile |
| Foundation Type | Poured Concrete |
| Heating Fuel | Propane |
| Heating Type | Forced Air, Radiant Heat |
| Type | House |
| Utility Water | Drilled Well |
Parking
| Attached Garage |
Land
| Acreage | Yes |
| Land Amenities | Recreation Nearby, Shopping |
| Landscape Features | Landscaped |
| Sewer | Septic System |
| Size Depth | 404 Ft |
| Size Frontage | 199 Ft |
| Size Irregular | 1.8 |
| Size Total | 1.8 Ac |
| Size Total Text | 1.8 Ac |
| Zoning Description | Limited Service Resi |
Rooms
| Level | Type | Length | Width | Dimensions |
|---|---|---|---|---|
| Second Level | Bedroom | 22'4" x 11'10" | ||
| Second Level | Sitting Room | 13'10" x 14'2" | ||
| Second Level | 3pc Bathroom | 11'1" x 10'4" | ||
| Second Level | Bedroom | 15'9" x 12'5" | ||
| Second Level | Sitting Room | 15'10" x 18'9" | ||
| Second Level | 3pc Bathroom | 11'10" x 8'5" | ||
| Basement | Media | 27'7" x 19'8" | ||
| Main Level | Foyer | 9'3" x 14'11" | ||
| Main Level | Living Room/fireplace | 22'10" x 25'8" | ||
| Main Level | Office | 14'9" x 14'11" | ||
| Main Level | Kitchen | 10'10" x 18'7" | ||
| Main Level | Dining Room | 10'10" x 6'11" | ||
| Main Level | Laundry Room | 9'7" x 10'2" | ||
| Main Level | Primary Bedroom | 14'6" x 21'4" | ||
| Main Level | 5pc Ensuite Bath | 11'9" x 14'2" | ||
| Main Level | Other | 9'8" x 9'7" | ||
| Main Level | Sunroom | 10'0" x 10'0" | ||
| Main Level | Bedroom | 13'4" x 17'7" | ||
| Main Level | 3pc Bathroom | 6'11" x 8'11" | ||
| Main Level | Sunroom | 10'0" x 10'0" |
https://www.realtor.ca/real-estate/26541051/65-kanata-lane-tweed-stoco-lake-in-tweed

Heather Scullion
Salesperson
https://www.heatherandwilf.com/
https://www.facebook.com/HeatherandWilfRealEstateTeam/
twitter.com/scullionheather

642 Derbyshire Point Lane
Athens, Ontario K0E 1B0
(613) 546-4208


