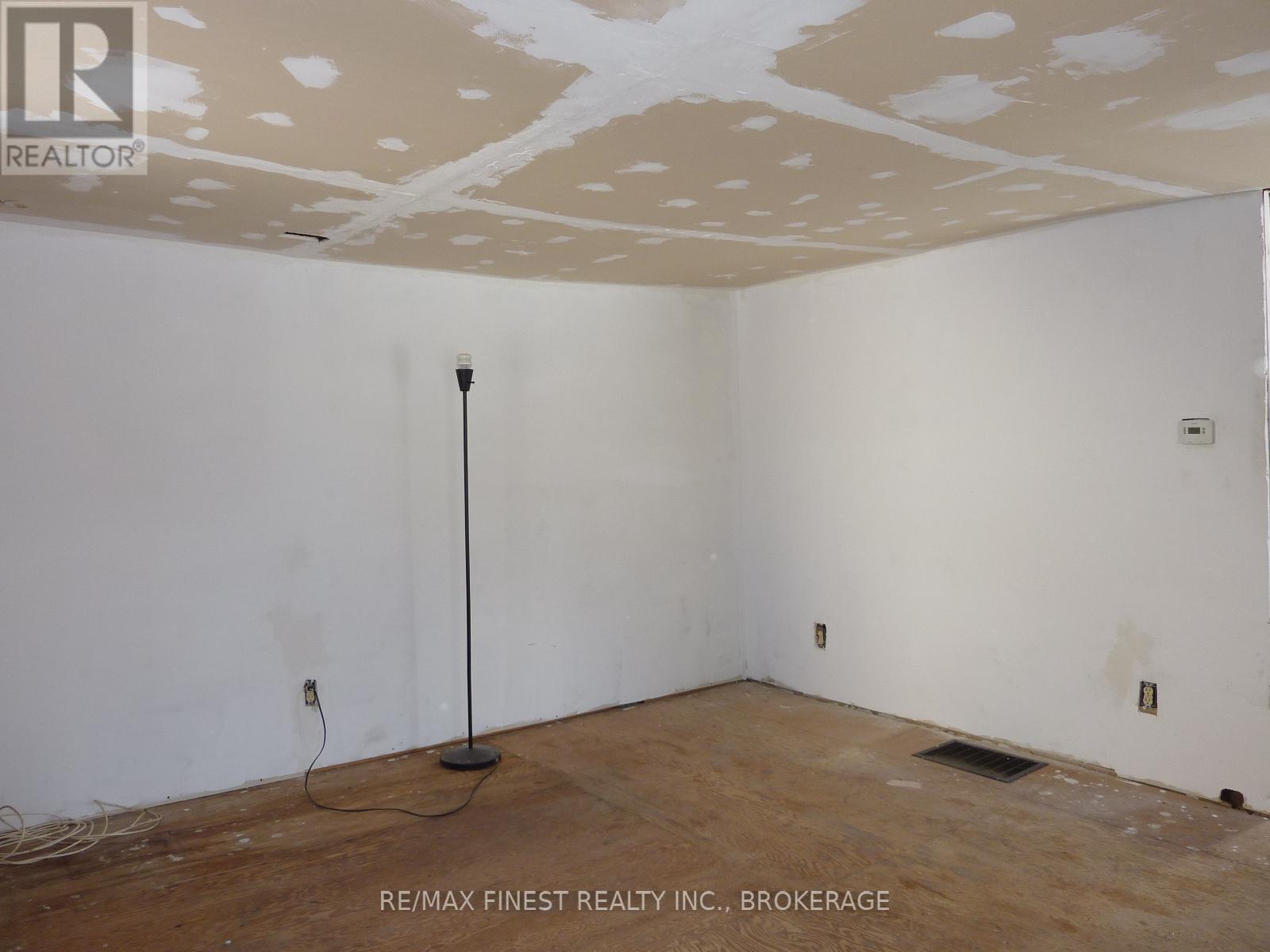65 King Street Rideau Lakes, Ontario K0E 1G0
$155,000
In the historic Village of Delta, you'll find this house that with some work you can call home on a very small budget. The living space includes a decent sized living room and eat in kitchen with main floor laundry. Upstairs are 3 bedrooms and bathroom. An attached double garage and attached storage building will be handy for possessions and vehicles. There are lots of projects here but with a newer furnace and A/C and metal roof, your renovations can get underway while you enjoy comfortable living. The village offers many attractions from the Maple Syrup Festival to the fall Harvest Festival. Located in the heart of the Rideau Lakes region; between Kingston and Smiths Falls. Be a part of it all at 65 King Street. The offer and selling process includes special instructions, ask your REALTOR to get the information for you. (id:60327)
Property Details
| MLS® Number | X11970054 |
| Property Type | Single Family |
| Community Name | 816 - Rideau Lakes (North Crosby) Twp |
| Parking Space Total | 4 |
Building
| Bathroom Total | 1 |
| Bedrooms Above Ground | 3 |
| Bedrooms Total | 3 |
| Age | 100+ Years |
| Basement Development | Unfinished |
| Basement Type | Full (unfinished) |
| Construction Style Attachment | Detached |
| Cooling Type | Central Air Conditioning |
| Exterior Finish | Vinyl Siding |
| Foundation Type | Stone |
| Heating Fuel | Propane |
| Heating Type | Forced Air |
| Stories Total | 2 |
| Size Interior | 1,100 - 1,500 Ft2 |
| Type | House |
Parking
| Attached Garage | |
| Garage |
Land
| Acreage | No |
| Sewer | Septic System |
| Size Depth | 77 Ft |
| Size Frontage | 45 Ft |
| Size Irregular | 45 X 77 Ft |
| Size Total Text | 45 X 77 Ft |
| Zoning Description | Rg |
Rooms
| Level | Type | Length | Width | Dimensions |
|---|---|---|---|---|
| Second Level | Primary Bedroom | 12.5 m | 9.1 m | 12.5 m x 9.1 m |
| Second Level | Bedroom | 11.8 m | 9.1 m | 11.8 m x 9.1 m |
| Second Level | Bedroom | 11.8 m | 8 m | 11.8 m x 8 m |
| Second Level | Bathroom | 9 m | 6 m | 9 m x 6 m |
| Main Level | Kitchen | 18.2 m | 11.8 m | 18.2 m x 11.8 m |
| Main Level | Living Room | 14.4 m | 13.7 m | 14.4 m x 13.7 m |
| Main Level | Laundry Room | 13.1 m | 3.6 m | 13.1 m x 3.6 m |
| Main Level | Other | 21 m | 18 m | 21 m x 18 m |
| Main Level | Other | 10 m | 9 m | 10 m x 9 m |

Randy Beck
Salesperson
www.randybeck.ca/
105-1329 Gardiners Rd
Kingston, Ontario K7P 0L8
(613) 389-7777
remaxfinestrealty.com/























