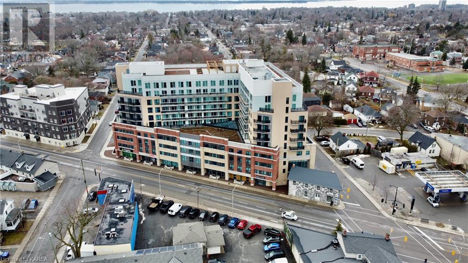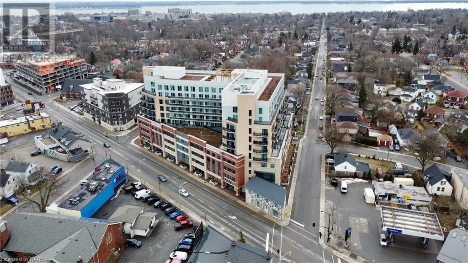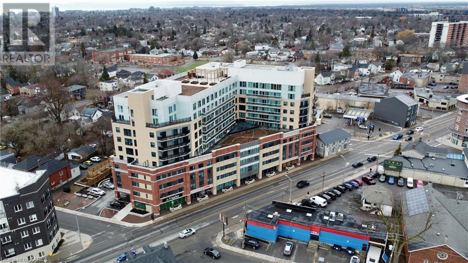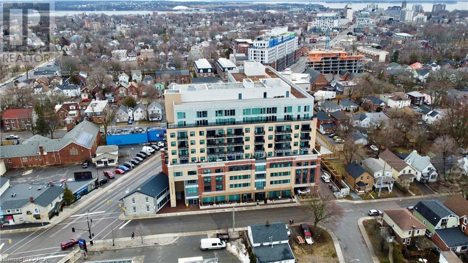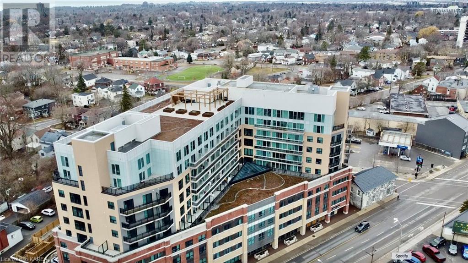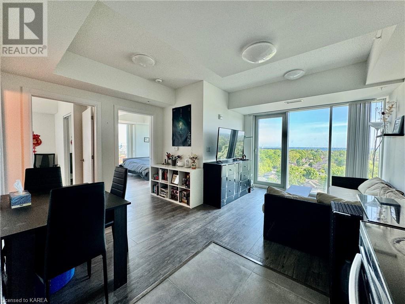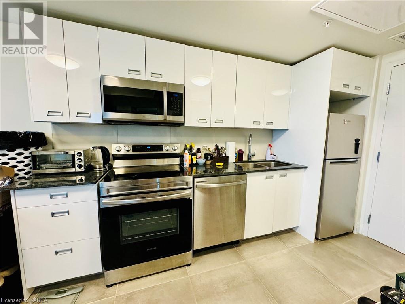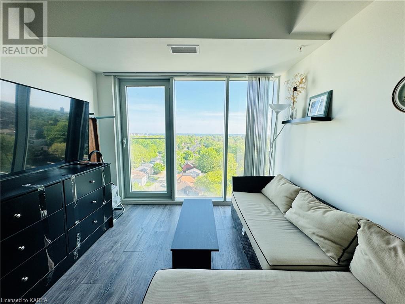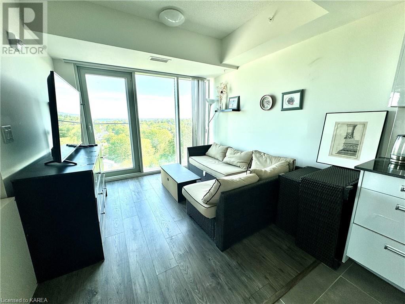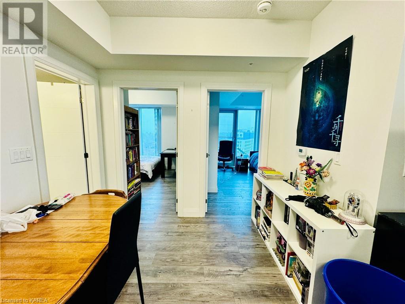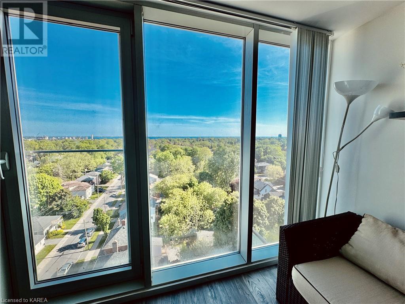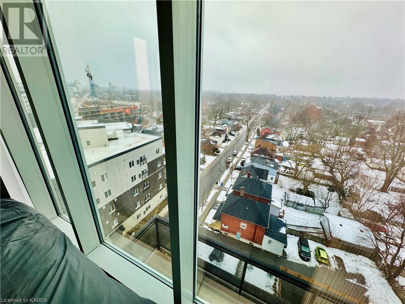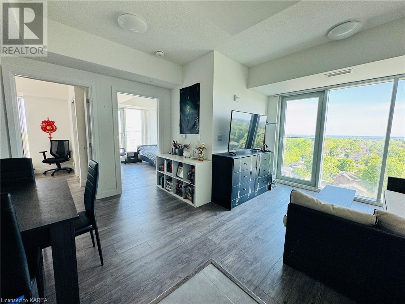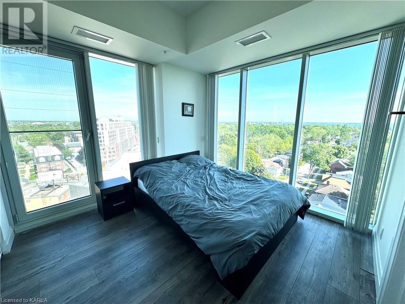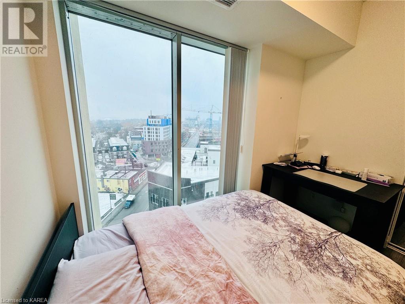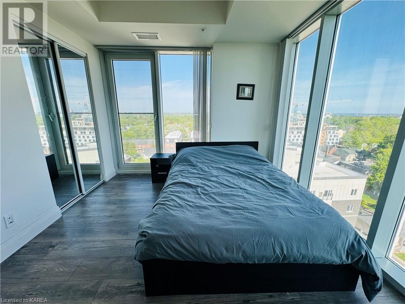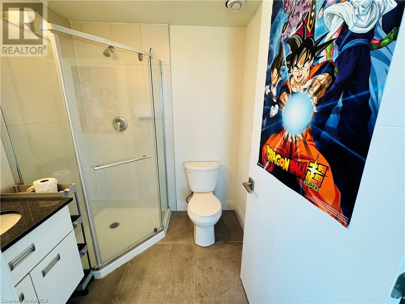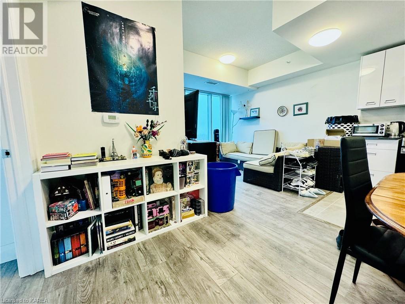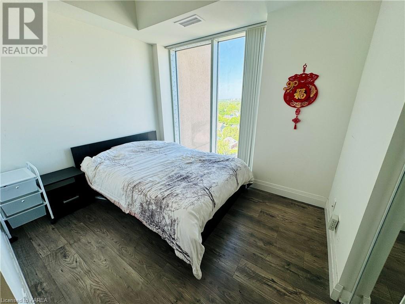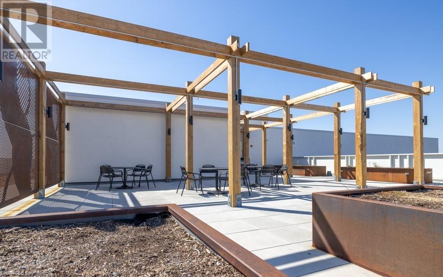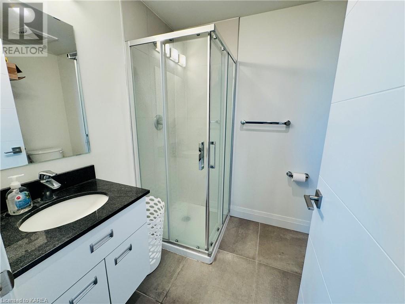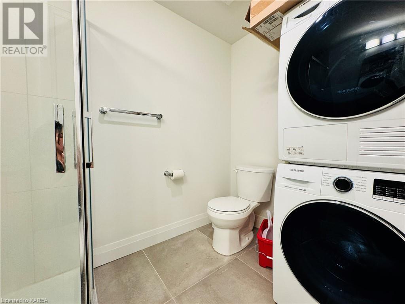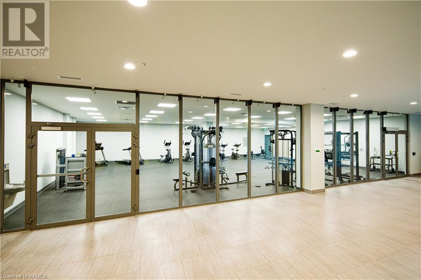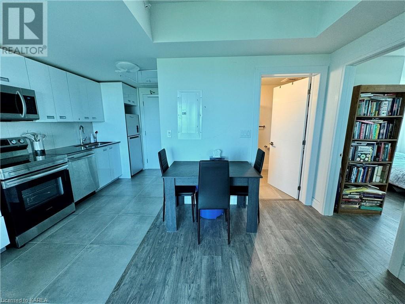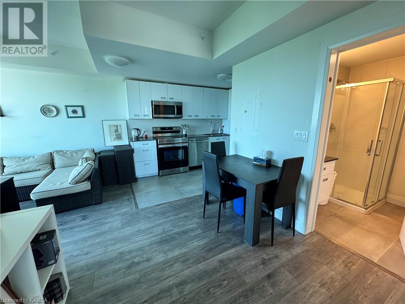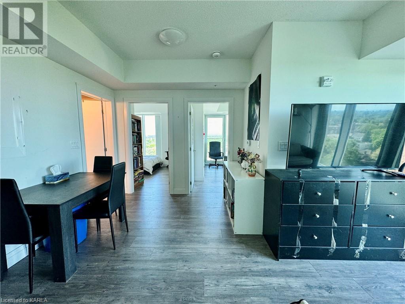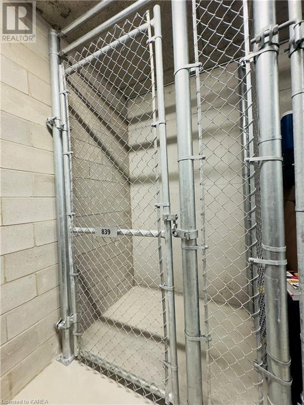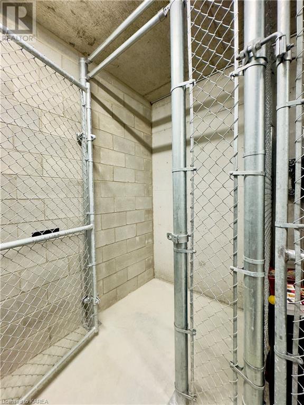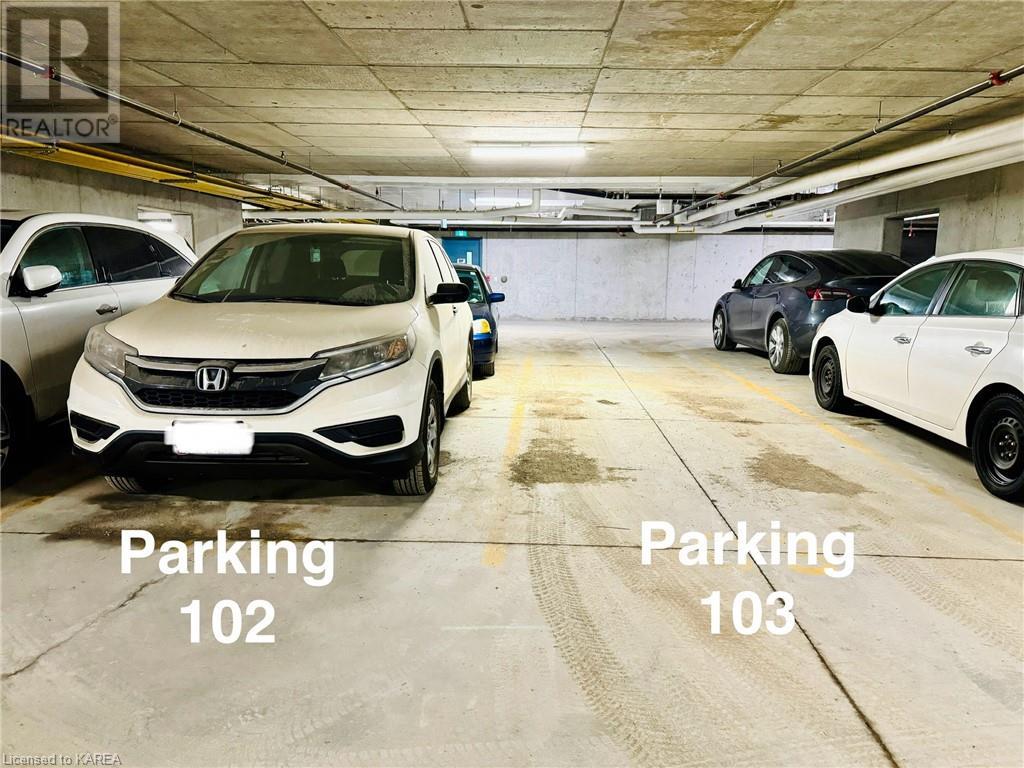652 Princess Street Unit# 1011 Kingston, Ontario K7L 1E5
$530,000Maintenance, Insurance, Heat, Landscaping, Water
$734.74 Monthly
Maintenance, Insurance, Heat, Landscaping, Water
$734.74 MonthlyCheck out this sunny corner unit with two bedrooms, two bathrooms, one locker and two underground parking spaces! Fully furnished and currently leased at $2462 per month until the end of August 2024. Hassles-free investment with professional management services by Sage Kingston. The unit is fully furnished with stainless steel appliances, TV, desks, beds, nightstands, kitchen table and chairs. Amenities include the fitness room, party room, rooftop patio, bicycle storage, and more! This condo is conveniently located within walking distance of Queen's University and Downtown Kingston. Perfect for professionals, students, investors, or first-time home buyers! Book your showing today! (id:33973)
Property Details
| MLS® Number | 40573150 |
| Property Type | Single Family |
| Amenities Near By | Park, Place Of Worship, Public Transit, Schools, Shopping |
| Features | Southern Exposure |
| Parking Space Total | 2 |
| Storage Type | Locker |
Building
| Bathroom Total | 2 |
| Bedrooms Above Ground | 2 |
| Bedrooms Total | 2 |
| Amenities | Exercise Centre, Party Room |
| Appliances | Dishwasher, Dryer, Microwave, Refrigerator, Stove, Washer, Window Coverings |
| Basement Type | None |
| Construction Style Attachment | Attached |
| Cooling Type | Central Air Conditioning |
| Exterior Finish | Brick, Concrete |
| Fire Protection | Smoke Detectors |
| Foundation Type | Poured Concrete |
| Heating Fuel | Natural Gas |
| Heating Type | Forced Air |
| Stories Total | 1 |
| Size Interior | 660.8000 |
| Type | Apartment |
| Utility Water | Municipal Water |
Parking
| Underground | |
| Covered |
Land
| Access Type | Road Access |
| Acreage | No |
| Land Amenities | Park, Place Of Worship, Public Transit, Schools, Shopping |
| Sewer | Municipal Sewage System |
| Zoning Description | Wm1 |
Rooms
| Level | Type | Length | Width | Dimensions |
|---|---|---|---|---|
| Main Level | 3pc Bathroom | Measurements not available | ||
| Main Level | 3pc Bathroom | Measurements not available | ||
| Main Level | Dining Room | 14'0'' x 9'0'' | ||
| Main Level | Kitchen | 13'2'' x 6'7'' | ||
| Main Level | Living Room | 9'1'' x 10'0'' | ||
| Main Level | Bedroom | 9'10'' x 8'1'' | ||
| Main Level | Primary Bedroom | 9'11'' x 11'6'' |
https://www.realtor.ca/real-estate/26762120/652-princess-street-unit-1011-kingston

Joy Ho
Salesperson
https://www.youtube.com/embed/4mf3zGAm0WM
https://joyho.ca/
https://m.facebook.com/joyhorealestate?_rdr
https://www.instagram.com/joyhorealestate/

105-1329 Gardiners Rd
Kingston, Ontario K7P 0L8
(613) 389-7777
https://remaxfinestrealty.com/


