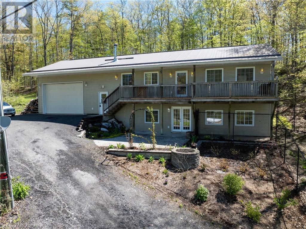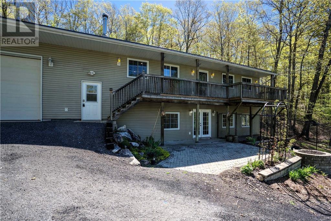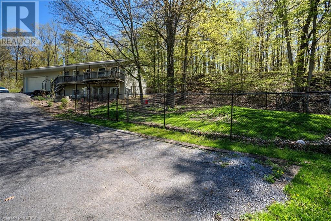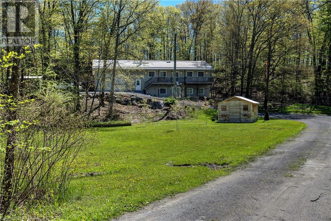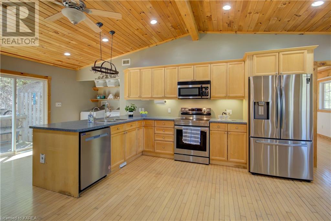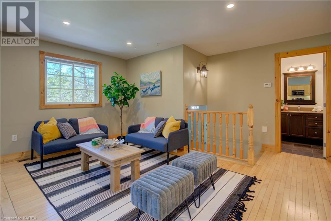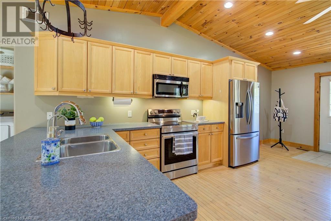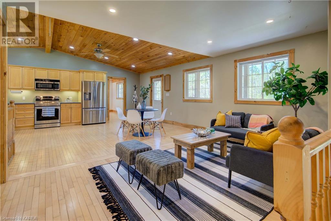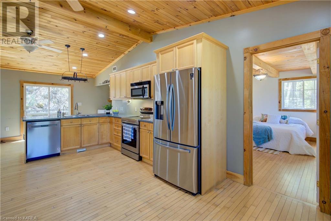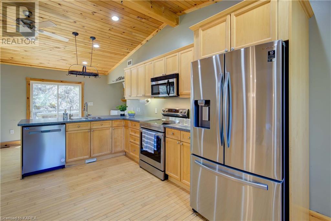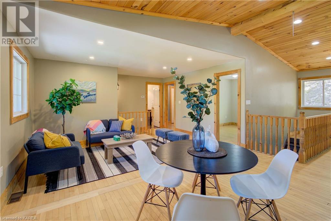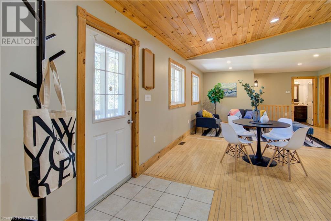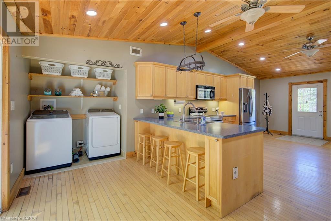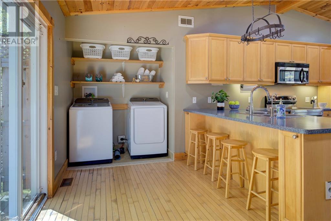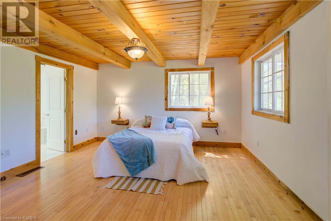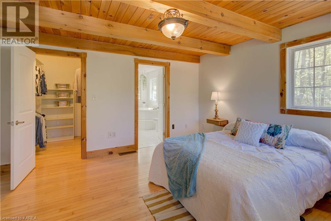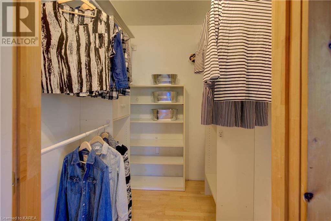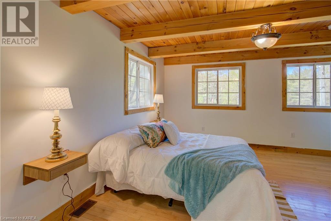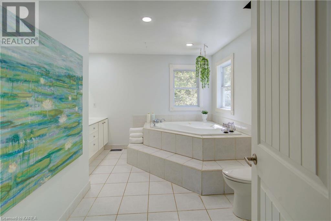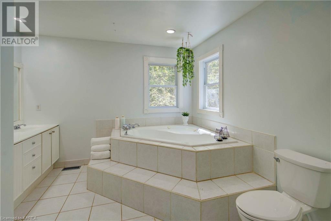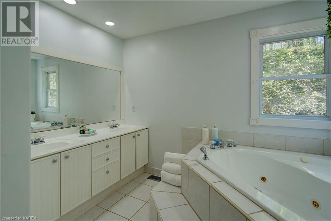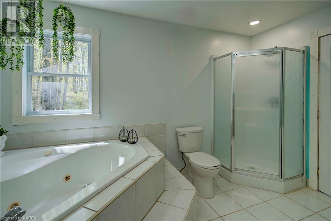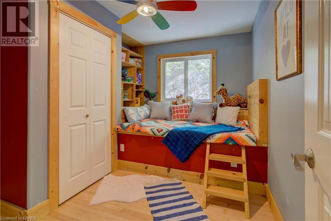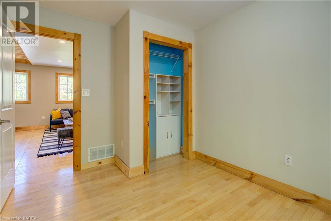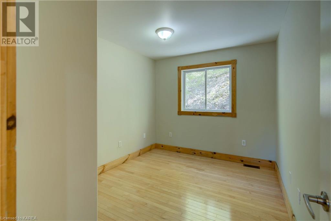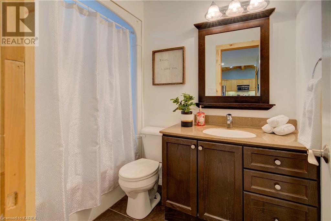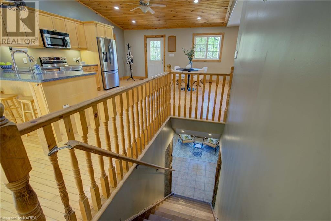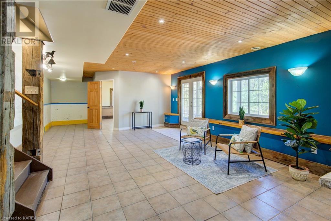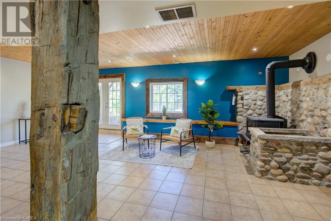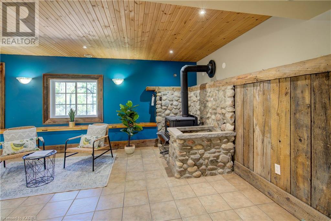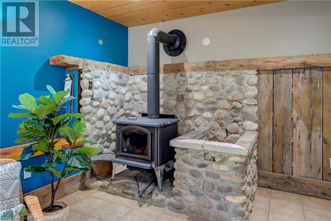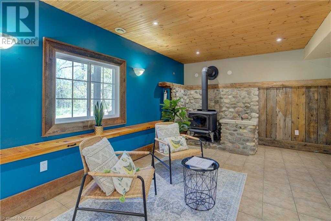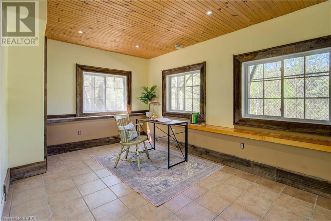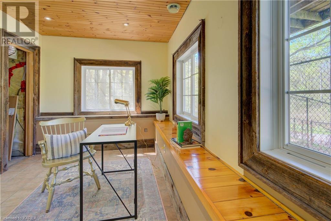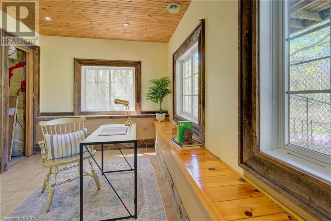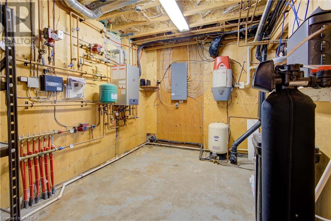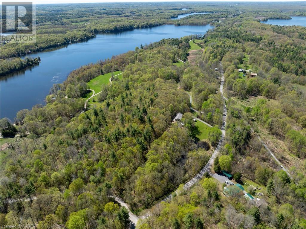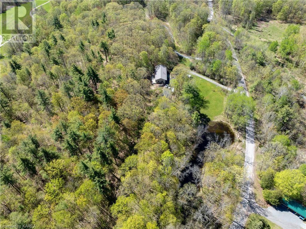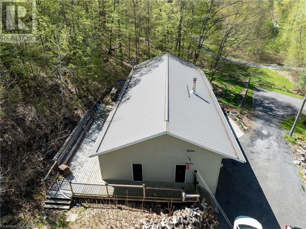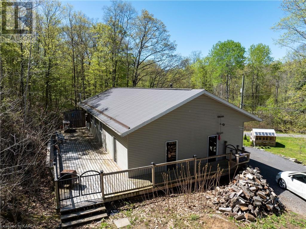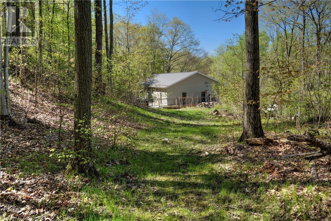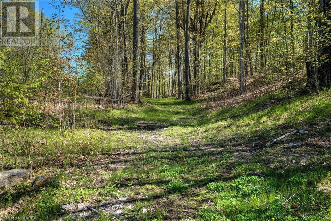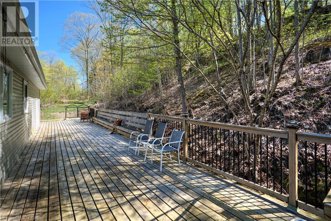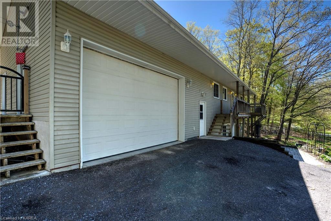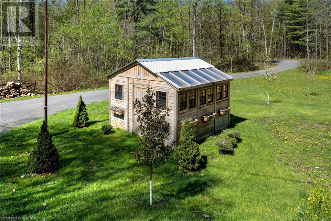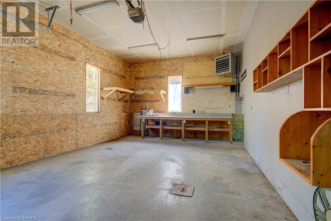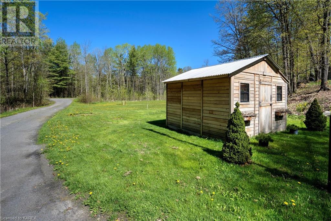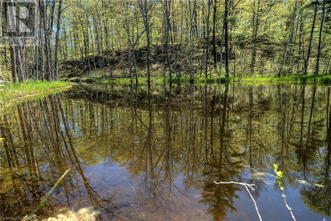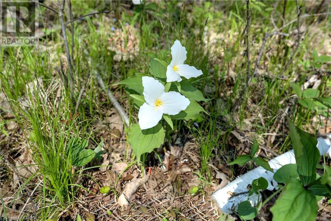6596 Craig Road Verona, Ontario K0H 2W0
$665,000
Fantastic Private 3.4 AC lot set in off the road with your own private pond! This surprisingly spacious layout will suit many needs. The main floor layout features an open concept living area with Vaulted Ceilings, Eat-in Kitchen (peninsula breakfast bar). Main floor Laundry. Spacious master bedroom with walk in closet and Ensuite bathroom with 2 person soaker tub & stand-up shower. The rest of the main floor living features two other secondary bedrooms and the main 4 piece Bathroom. The rear sliding doors lead to a private deck that spans the length of the house & wraps around to the front. The lower level features in-floor heating & a walkout to the front with a 4th bedroom, large & bright rec-room with air tight wood stove, a bedroom/home office. Roughed in Bathroom and a bonus mud room from the garage with some extra storage space. The attached garage with HEATED FLOORS oversized door, high ceilings completes this great country home. Extra features include a fully fenced dog run, newer cedar shed and a driveway leading right up to your house with LOTS of room for your toys! Generator hookup to the main panel, all appliances newer. (id:33973)
Property Details
| MLS® Number | 40586243 |
| Property Type | Single Family |
| Amenities Near By | Golf Nearby |
| Equipment Type | Propane Tank |
| Features | Crushed Stone Driveway, Automatic Garage Door Opener |
| Parking Space Total | 21 |
| Rental Equipment Type | Propane Tank |
| Structure | Shed |
Building
| Bathroom Total | 2 |
| Bedrooms Above Ground | 3 |
| Bedrooms Below Ground | 1 |
| Bedrooms Total | 4 |
| Appliances | Central Vacuum, Dishwasher, Dryer, Refrigerator, Stove, Washer, Microwave Built-in, Garage Door Opener |
| Architectural Style | Bungalow |
| Basement Development | Finished |
| Basement Type | Full (finished) |
| Constructed Date | 2005 |
| Construction Style Attachment | Detached |
| Cooling Type | Central Air Conditioning |
| Exterior Finish | Vinyl Siding |
| Fireplace Fuel | Wood |
| Fireplace Present | Yes |
| Fireplace Total | 1 |
| Fireplace Type | Stove |
| Heating Fuel | Propane |
| Heating Type | Forced Air, Radiant Heat |
| Stories Total | 1 |
| Size Interior | 2400 |
| Type | House |
| Utility Water | Drilled Well |
Parking
| Attached Garage |
Land
| Access Type | Road Access |
| Acreage | Yes |
| Fence Type | Partially Fenced |
| Land Amenities | Golf Nearby |
| Sewer | Septic System |
| Size Depth | 465 Ft |
| Size Frontage | 599 Ft |
| Size Irregular | 3.48 |
| Size Total | 3.48 Ac|2 - 4.99 Acres |
| Size Total Text | 3.48 Ac|2 - 4.99 Acres |
| Zoning Description | Ru |
Rooms
| Level | Type | Length | Width | Dimensions |
|---|---|---|---|---|
| Lower Level | Mud Room | 13'1'' x 9'0'' | ||
| Lower Level | Other | 13'3'' x 9'0'' | ||
| Lower Level | Bedroom | 14'6'' x 10'7'' | ||
| Lower Level | Recreation Room | 34'4'' x 16'10'' | ||
| Main Level | 4pc Bathroom | 8'3'' x 5'3'' | ||
| Main Level | Bedroom | 11'5'' x 9'1'' | ||
| Main Level | Bedroom | 11'5'' x 9'1'' | ||
| Main Level | 5pc Bathroom | 12'7'' x 10'9'' | ||
| Main Level | Primary Bedroom | 14'1'' x 13'11'' | ||
| Main Level | Laundry Room | 119'2'' x 6'5'' | ||
| Main Level | Kitchen | 13'8'' x 11'11'' | ||
| Main Level | Great Room | 25'4'' x 15'2'' |
https://www.realtor.ca/real-estate/26870486/6596-craig-road-verona

Richard Gallagher
Broker
https://www.thehintonteam.com/
https://www.facebook.com/Realtyrich
https://www.linkedin.com/in/richardgallagher1/
https://twitter.com/Realtorrichg

105-1329 Gardiners Rd
Kingston, Ontario K7P 0L8
(613) 389-7777
https://remaxfinestrealty.com/


