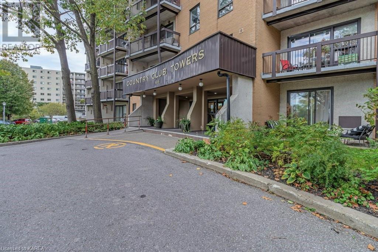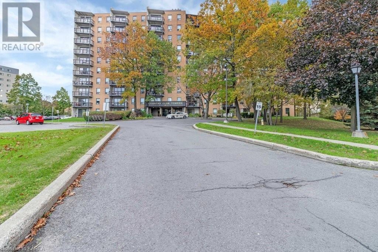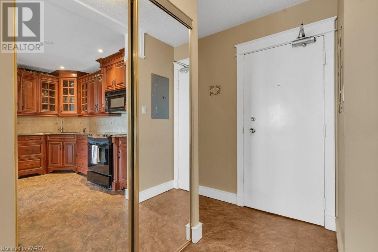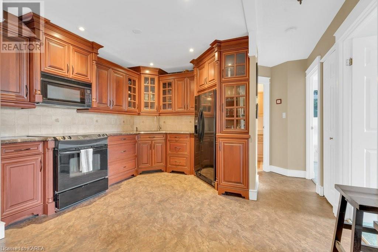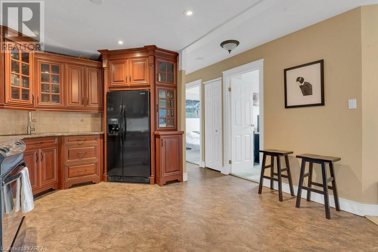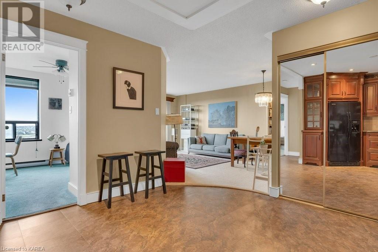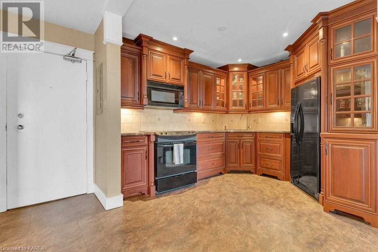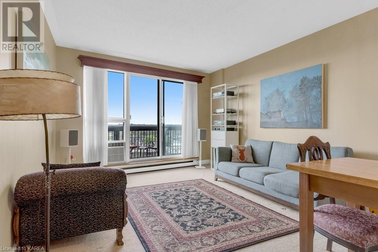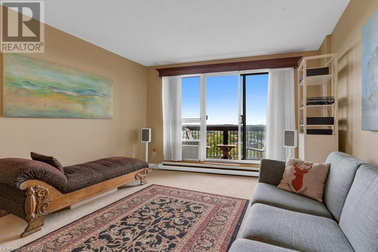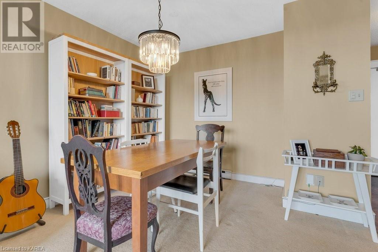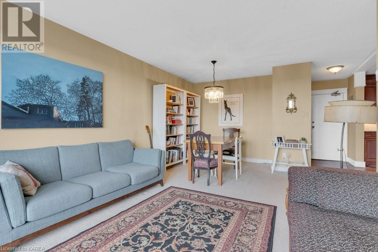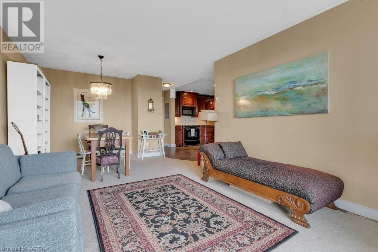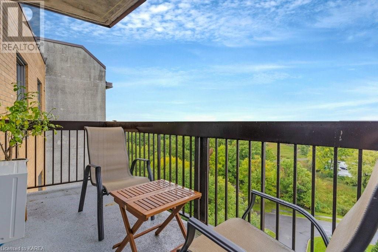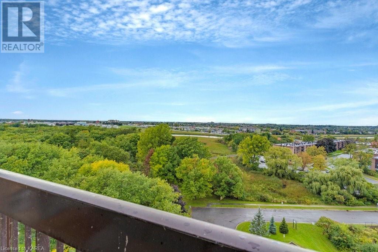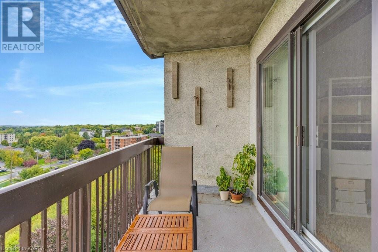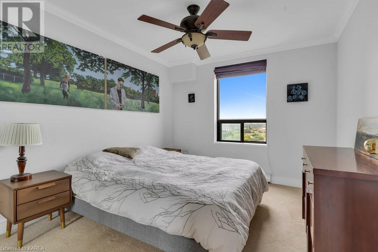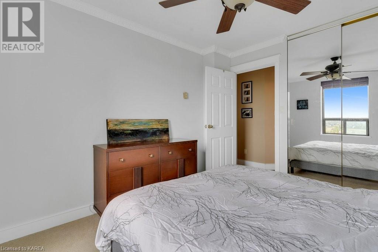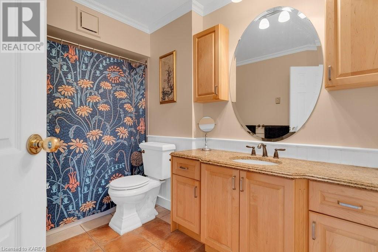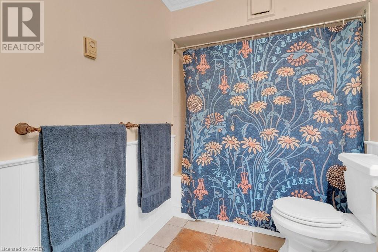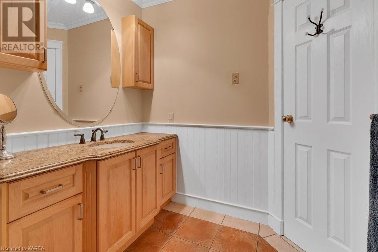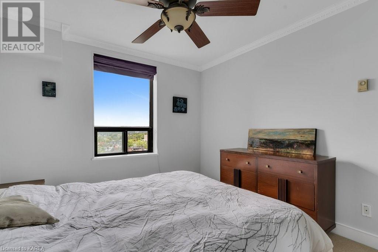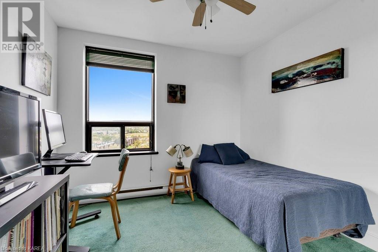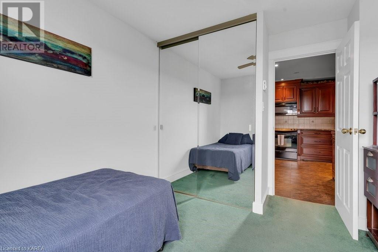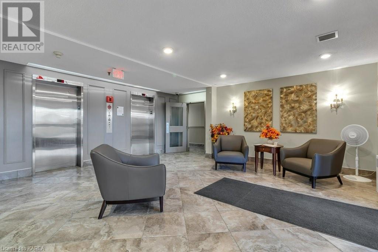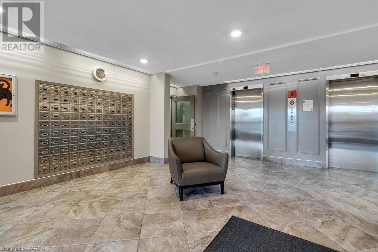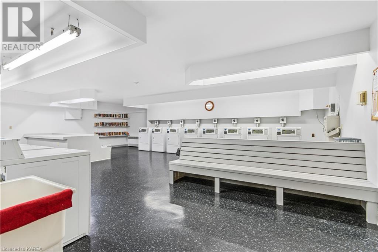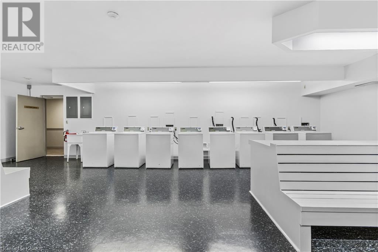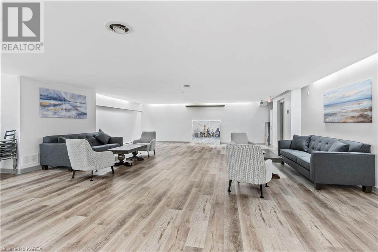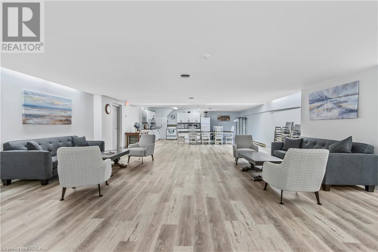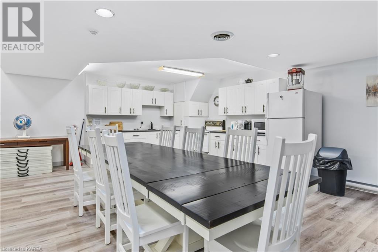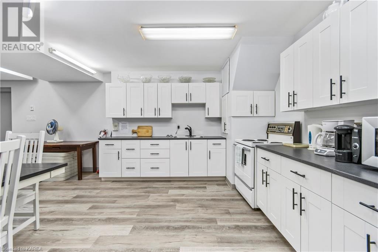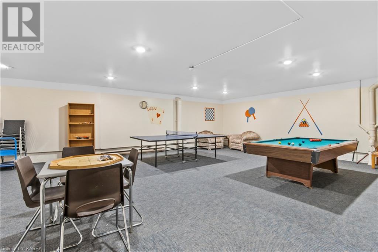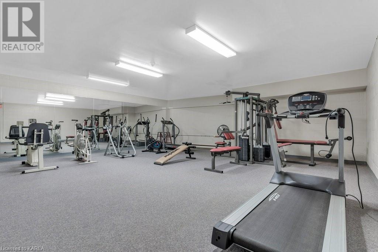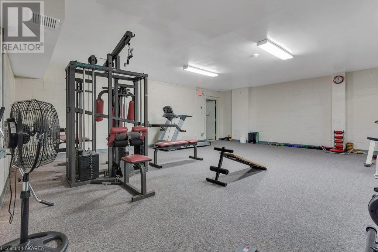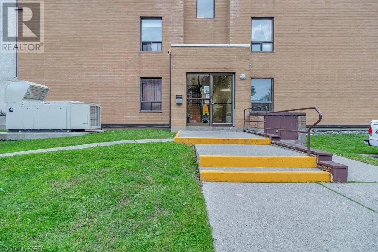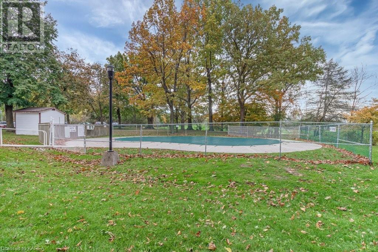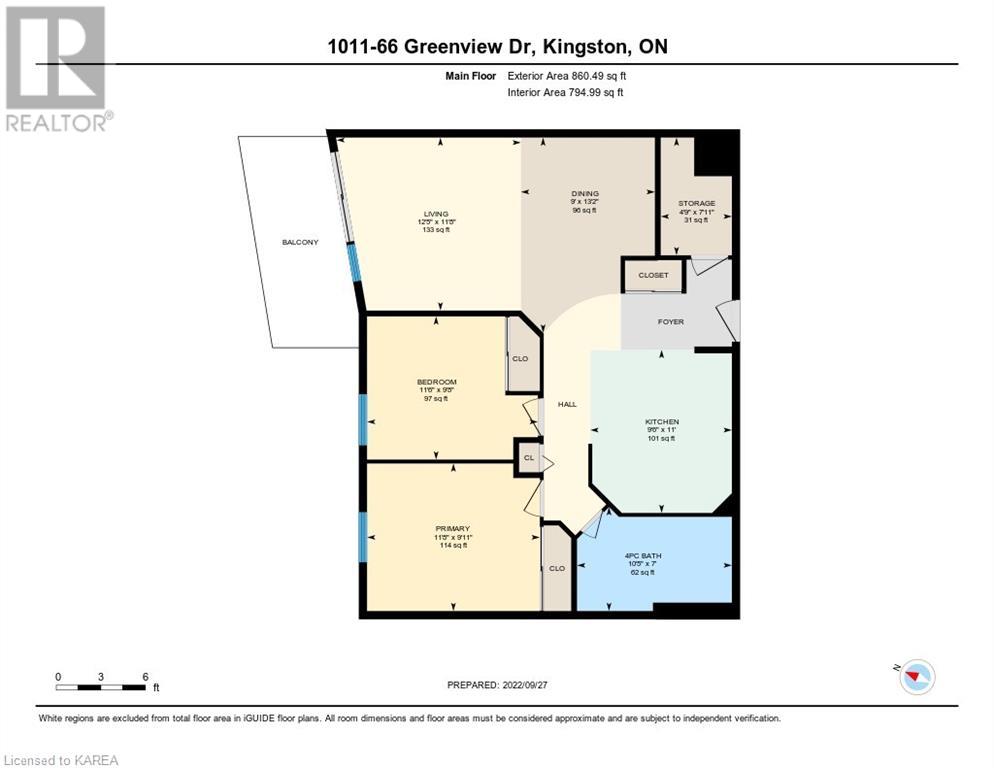66 Greenview Drive Unit# 1011 Kingston, Ontario K7M 7C5
$329,900Maintenance, Insurance, Landscaping, Property Management, Water, Parking
$503 Monthly
Maintenance, Insurance, Landscaping, Property Management, Water, Parking
$503 MonthlyLooking for a stunning condo in an unbeatable location? This 2 bed, 1 bath penthouse unit at 1011-66 Greenview Drive in Kingston definitely fits the bill! County Club Towers is situated at the end of a cul-de-sac. Enjoy the surrounding mature trees, green space, golf course, and access to the Cataraqui Conservation Area. Featuring an updated kitchen and bath, plus a scenic view, this home is truly move-in ready. You'll appreciate the in-suite storage and balcony, too. The well-kept building features plenty of amenities for your enjoyment, including a pool, updated party room, exercise room, updated party room, exercise room, updated laundry facilities, bike room, and guest suite. There is a deeded parking spot plus plenty of visitor parking for your guests. The building is well-maintained with recent updates including: roof, balconies, re-pointing of bricks, and interior refurbishing. Don't miss out on this opportunity - call for more information or to schedule a showing! Please note condo does not allow pets over 25 pounds. (id:33973)
Property Details
| MLS® Number | 40583632 |
| Property Type | Single Family |
| Amenities Near By | Airport, Golf Nearby, Hospital, Public Transit, Shopping |
| Communication Type | Fiber |
| Community Features | Quiet Area |
| Features | Cul-de-sac, Conservation/green Belt, Balcony, Paved Driveway, Laundry- Coin Operated |
| Parking Space Total | 1 |
| Pool Type | Inground Pool |
| Storage Type | Locker |
Building
| Bathroom Total | 1 |
| Bedrooms Above Ground | 2 |
| Bedrooms Total | 2 |
| Amenities | Exercise Centre, Guest Suite, Party Room |
| Appliances | Refrigerator, Stove, Microwave Built-in, Window Coverings |
| Basement Type | None |
| Constructed Date | 1979 |
| Construction Style Attachment | Attached |
| Cooling Type | Window Air Conditioner |
| Exterior Finish | Brick |
| Fire Protection | Smoke Detectors |
| Foundation Type | Block |
| Heating Fuel | Electric |
| Heating Type | Baseboard Heaters |
| Stories Total | 1 |
| Size Interior | 795 |
| Type | Apartment |
| Utility Water | Municipal Water |
Parking
| Visitor Parking |
Land
| Acreage | No |
| Land Amenities | Airport, Golf Nearby, Hospital, Public Transit, Shopping |
| Landscape Features | Landscaped |
| Sewer | Municipal Sewage System |
| Size Total Text | Unknown |
| Zoning Description | B1 |
Rooms
| Level | Type | Length | Width | Dimensions |
|---|---|---|---|---|
| Main Level | 4pc Bathroom | 10'5'' x 7'0'' | ||
| Main Level | Primary Bedroom | 11'6'' x 9'5'' | ||
| Main Level | Bedroom | 6'9'' x 5'0'' | ||
| Main Level | Living Room | 12'5'' x 11'5'' | ||
| Main Level | Dining Room | 9'0'' x 13'2'' | ||
| Main Level | Kitchen | 9'6'' x 11'0'' | ||
| Main Level | Storage | 4'9'' x 7'11'' |
Utilities
| Cable | Available |
| Electricity | Available |
| Telephone | Available |
https://www.realtor.ca/real-estate/26850150/66-greenview-drive-unit-1011-kingston

Lynn Wyminga
Salesperson
https://www.youtube.com/embed/CS_uERk0yIc
https://lwrealty.ca/
https://www.facebook.com/LynnLornaYGKHomes/
https://www.linkedin.com/in/lynnwyminga/
https://twitter.com/lornaygk
https://instagram.com/lynnlornaygkhomes/

105-1329 Gardiners Rd
Kingston, Ontario K7P 0L8
(613) 389-7777
https://remaxfinestrealty.com/

Lorna Willis
Broker
https://www.youtube.com/embed/CS_uERk0yIc
www.lwrealty.ca/
https://www.facebook.com/LynnLornaYGKHomes/
https://ca.linkedin.com/in/lornawillis-kingstonrealestate
https://twitter.com/lornaygk
https://www.instagram.com/lynnlornaygkhomes/

105-1329 Gardiners Rd
Kingston, Ontario K7P 0L8
(613) 389-7777
https://remaxfinestrealty.com/


