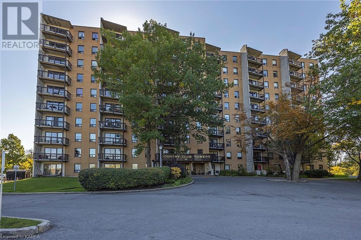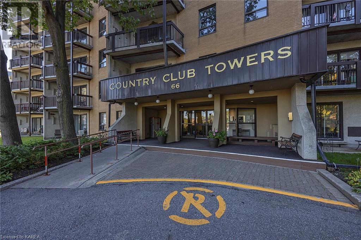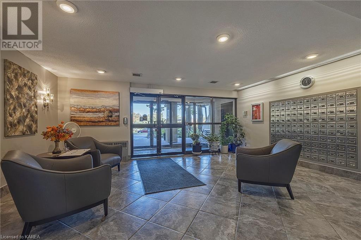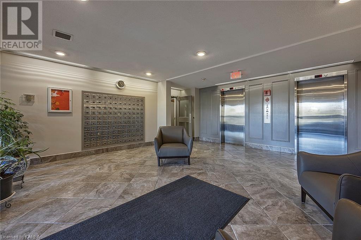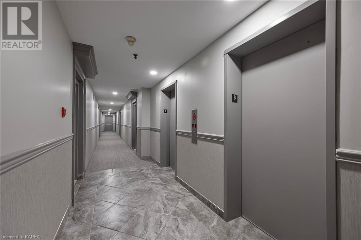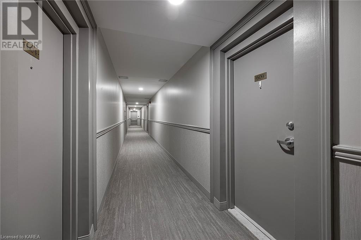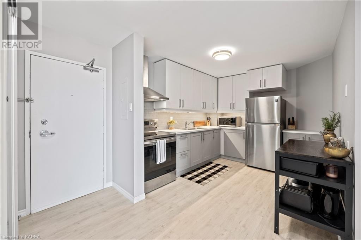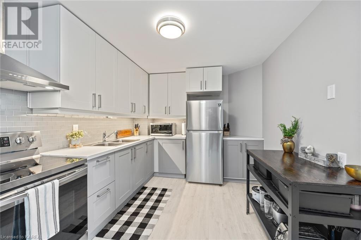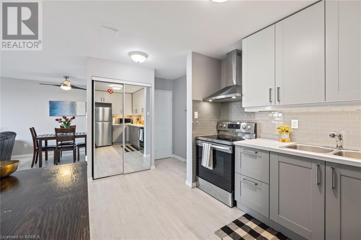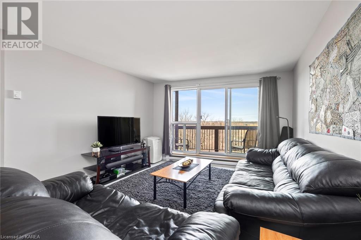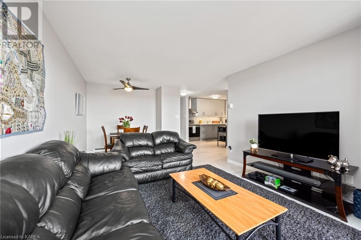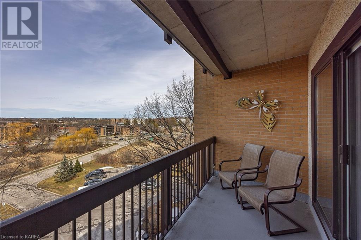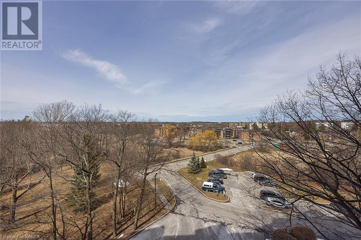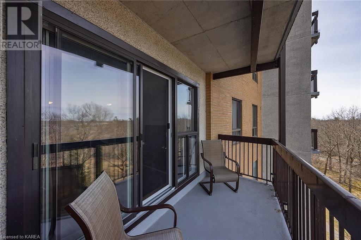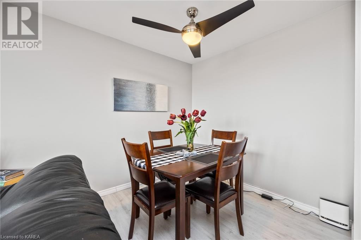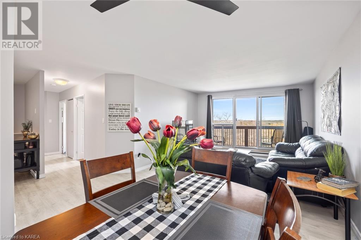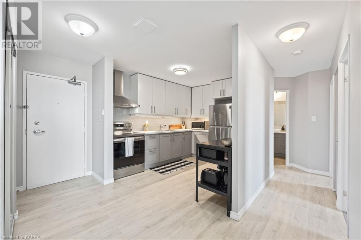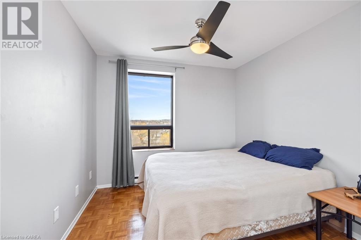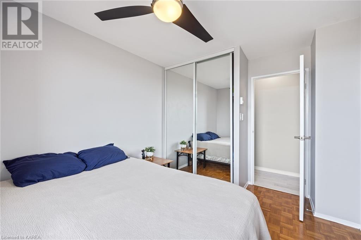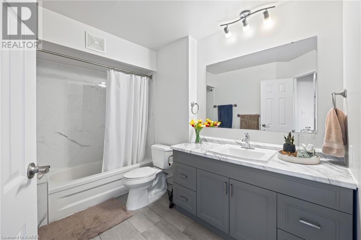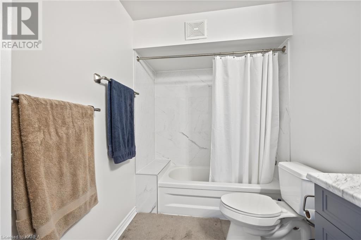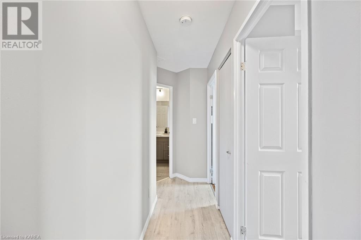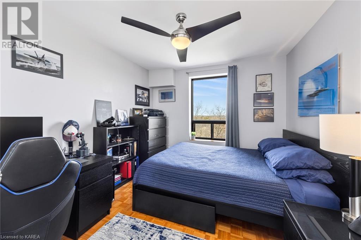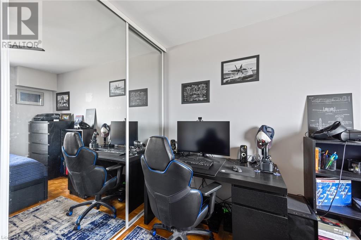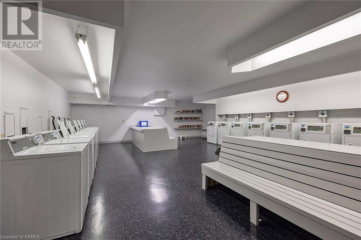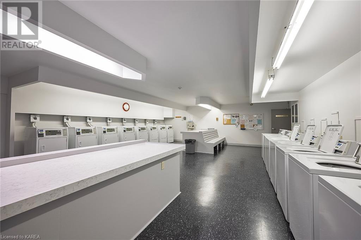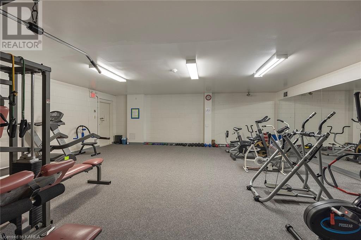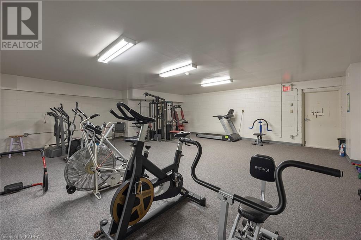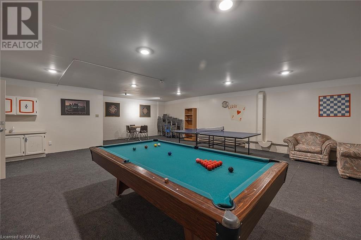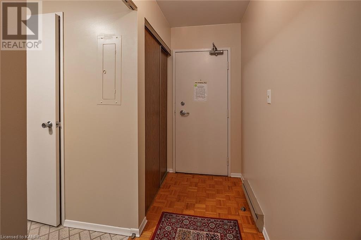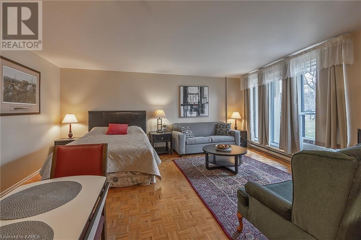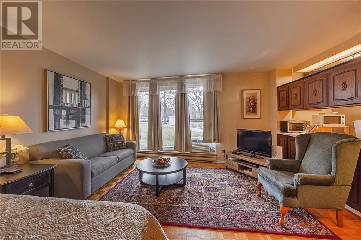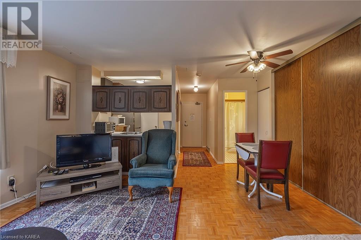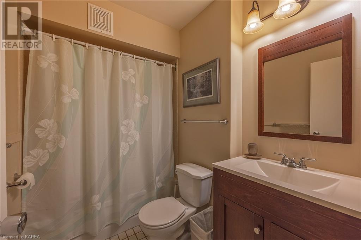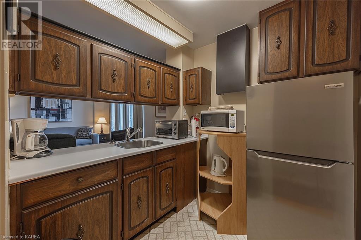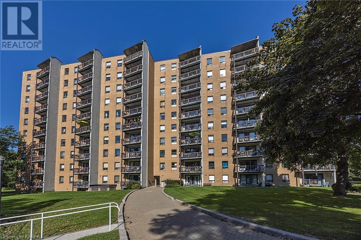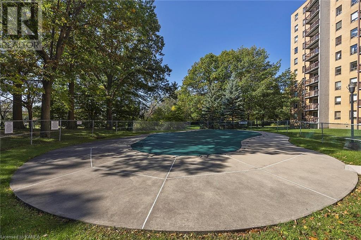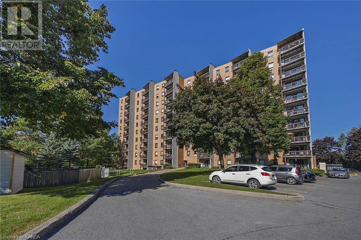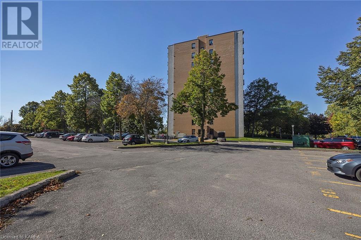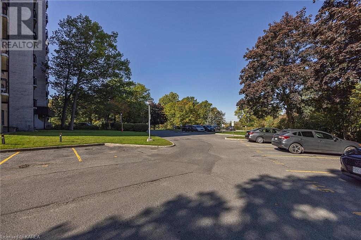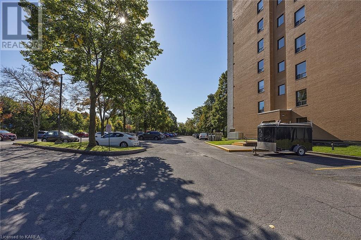66 Greenview Drive Unit# 609 Kingston, Ontario K7M 7C5
$349,900Maintenance, Insurance, Landscaping, Property Management, Water, Parking
$502.97 Monthly
Maintenance, Insurance, Landscaping, Property Management, Water, Parking
$502.97 MonthlyThis meticulously-maintained 2 bedroom, 1 bath condo is located at the center of town, offering a convenient and ideal location for urban living. The property is move-in ready, with a bright and clean interior, freshly painted, new flooring, new light fixtures, and large in-suite storage/pantry. The kitchen features new stainless steel appliances, new backsplash, and new cabinets and countertops. The 4-piece bathroom is fully renovated with new vanity, floor tiles, and fixtures. The spacious layout includes a balcony, perfect for enjoying the city views and sunsets. Life at Country Club Towers includes an inground pool, landscaped grounds, renovated on-site laundry, party room, gym, games/hobby room, guest suite, bike storage, and visitor parking. Additional parking is also available for reasonable fee. This well-managed building has seen many recent updates, both interior and exterior, and features secure access by fob and security cameras in common areas. Located minutes from Cataraqui Golf and Country Club, Cataraqui Conservation Trail, shopping, restaurants, schools, public transit, and all other amenities. (id:33973)
Property Details
| MLS® Number | 40562612 |
| Property Type | Single Family |
| Amenities Near By | Golf Nearby, Public Transit, Schools, Shopping |
| Communication Type | Fiber |
| Community Features | Quiet Area, School Bus |
| Features | Cul-de-sac, Balcony, Paved Driveway, Laundry- Coin Operated |
| Parking Space Total | 1 |
Building
| Bathroom Total | 1 |
| Bedrooms Above Ground | 2 |
| Bedrooms Total | 2 |
| Amenities | Exercise Centre, Guest Suite, Party Room |
| Appliances | Refrigerator, Stove, Hood Fan |
| Basement Type | None |
| Constructed Date | 1979 |
| Construction Style Attachment | Attached |
| Cooling Type | None |
| Exterior Finish | Brick Veneer |
| Fire Protection | Monitored Alarm, Smoke Detectors, Security System |
| Fixture | Ceiling Fans |
| Heating Fuel | Electric |
| Heating Type | Baseboard Heaters |
| Stories Total | 1 |
| Size Interior | 797 |
| Type | Apartment |
| Utility Water | Municipal Water |
Parking
| Visitor Parking |
Land
| Access Type | Road Access |
| Acreage | No |
| Land Amenities | Golf Nearby, Public Transit, Schools, Shopping |
| Landscape Features | Landscaped |
| Sewer | Municipal Sewage System |
| Size Total Text | Unknown |
| Zoning Description | Epa, B1 |
Rooms
| Level | Type | Length | Width | Dimensions |
|---|---|---|---|---|
| Main Level | Living Room | 12'1'' x 11'0'' | ||
| Main Level | Dining Room | 26'10'' x 9'6'' | ||
| Main Level | Bedroom | 11'5'' x 9'4'' | ||
| Main Level | Primary Bedroom | 11'5'' x 9'10'' | ||
| Main Level | 4pc Bathroom | Measurements not available | ||
| Main Level | Pantry | 7'10'' x 4'11'' | ||
| Main Level | Kitchen | 17'3'' x 9'5'' |
Utilities
| Cable | Available |
| Electricity | Available |
| Telephone | Available |
https://www.realtor.ca/real-estate/26675731/66-greenview-drive-unit-609-kingston
Jesse Robertson
Salesperson

105-1329 Gardiners Rd
Kingston, Ontario K7P 0L8
(613) 389-7777
https://remaxfinestrealty.com/


