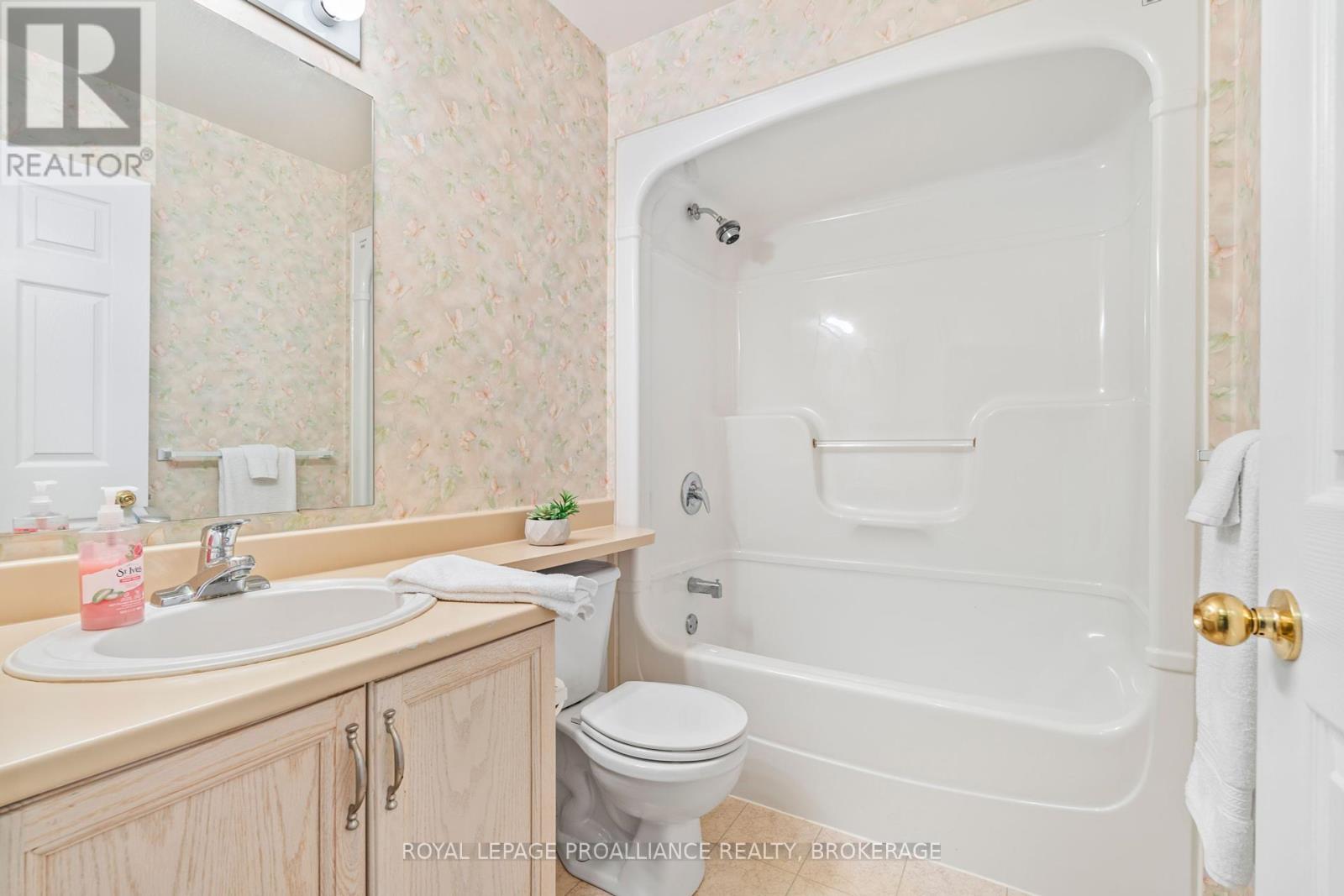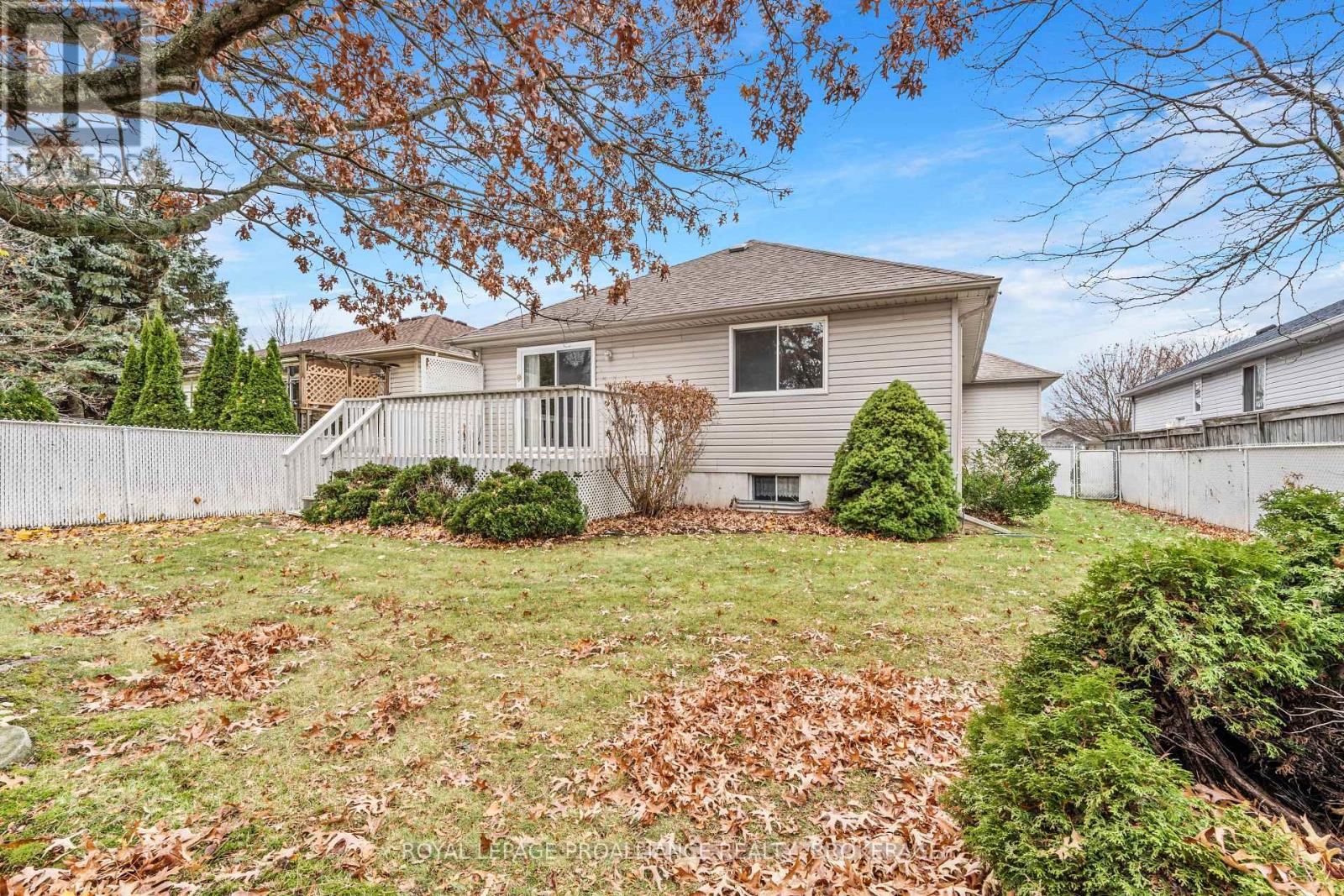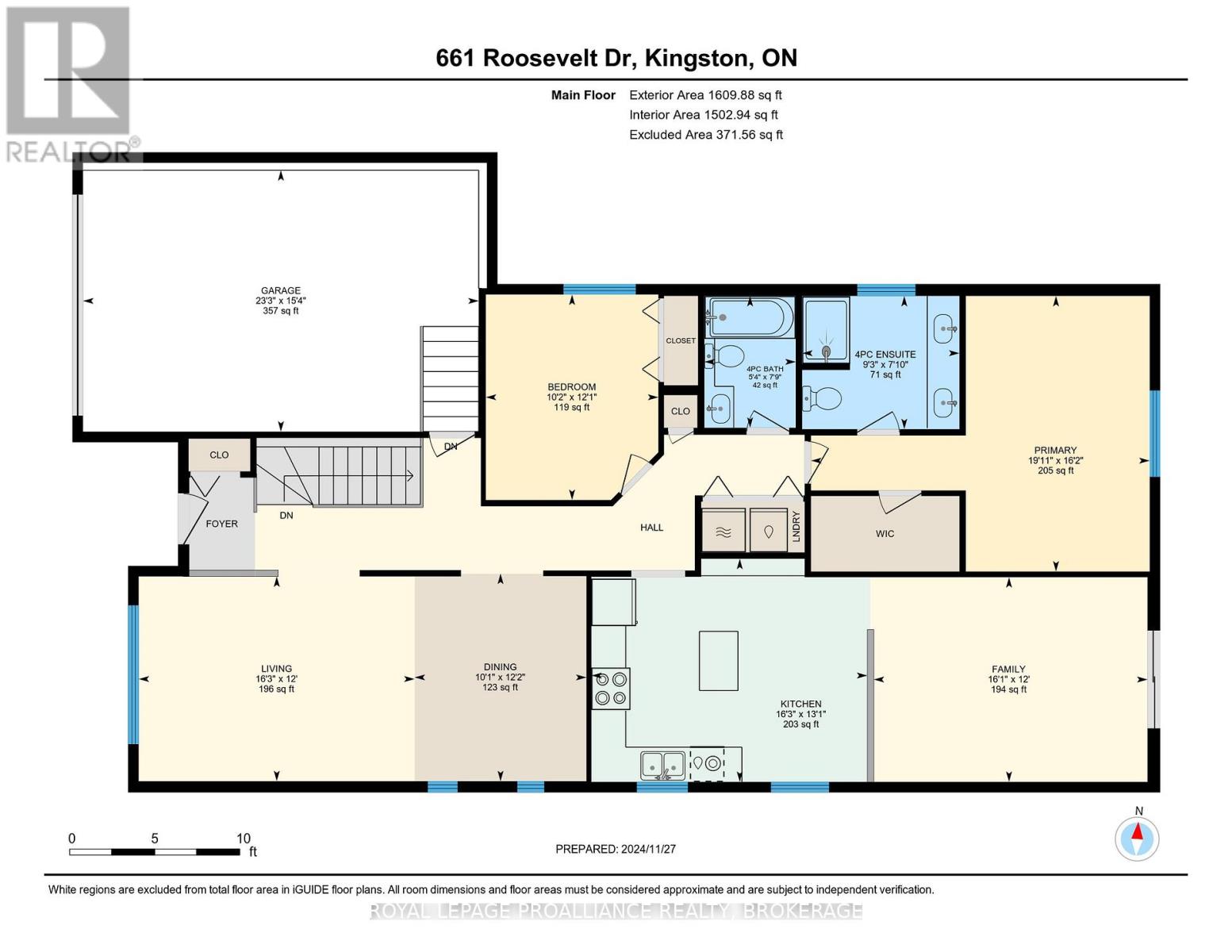661 Roosevelt Drive Kingston, Ontario K7M 8T8
$624,900
Auden Park. Beautifully maintained raised bungalow with large bright rooms. 2 bedrooms, 2 full baths, main floor laundry. Large eat-in kitchen with separate living and family rooms on the main floor. Full unfinished basement with 3rd bathroom rough-in. Engineered floor joists. Stone and vinyl exterior with 1.5 garage. Professionally landscaped gardens with sprinkler system. Lemoine Point Conservation area and Lake Ontario minutes away. Furnace/AC (2020). New Roof. (id:60327)
Property Details
| MLS® Number | X11437335 |
| Property Type | Single Family |
| Community Name | City SouthWest |
| Amenities Near By | Park, Public Transit |
| Equipment Type | Water Heater |
| Parking Space Total | 4 |
| Rental Equipment Type | Water Heater |
| Structure | Deck |
Building
| Bathroom Total | 2 |
| Bedrooms Above Ground | 2 |
| Bedrooms Total | 2 |
| Appliances | Dishwasher, Dryer, Refrigerator, Stove, Washer |
| Architectural Style | Raised Bungalow |
| Basement Development | Unfinished |
| Basement Type | Full (unfinished) |
| Construction Style Attachment | Detached |
| Cooling Type | Central Air Conditioning |
| Exterior Finish | Vinyl Siding, Stone |
| Foundation Type | Poured Concrete |
| Heating Fuel | Natural Gas |
| Heating Type | Forced Air |
| Stories Total | 1 |
| Size Interior | 1,500 - 2,000 Ft2 |
| Type | House |
| Utility Water | Municipal Water |
Parking
| Attached Garage |
Land
| Acreage | No |
| Land Amenities | Park, Public Transit |
| Landscape Features | Landscaped, Lawn Sprinkler |
| Sewer | Sanitary Sewer |
| Size Depth | 120 Ft ,1 In |
| Size Frontage | 50 Ft ,10 In |
| Size Irregular | 50.9 X 120.1 Ft |
| Size Total Text | 50.9 X 120.1 Ft |
Rooms
| Level | Type | Length | Width | Dimensions |
|---|---|---|---|---|
| Main Level | Living Room | 16.2 m | 12 m | 16.2 m x 12 m |
| Main Level | Kitchen | 16.2 m | 13.1 m | 16.2 m x 13.1 m |
| Main Level | Dining Room | 12.2 m | 10.1 m | 12.2 m x 10.1 m |
| Main Level | Family Room | 16.1 m | 12 m | 16.1 m x 12 m |
| Main Level | Bathroom | 7.7 m | 5.4 m | 7.7 m x 5.4 m |
| Main Level | Bedroom | 19.9 m | 16.2 m | 19.9 m x 16.2 m |
| Main Level | Bathroom | 9.2 m | 7.8 m | 9.2 m x 7.8 m |
| Main Level | Bedroom | 12.1 m | 10.1 m | 12.1 m x 10.1 m |
Utilities
| Cable | Available |
| Sewer | Installed |
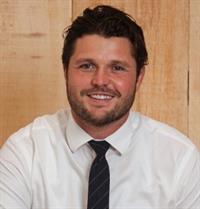
Mike Giffin
Salesperson
7-640 Cataraqui Woods Drive
Kingston, Ontario K7P 2Y5
(613) 384-1200
www.discoverroyallepage.ca/
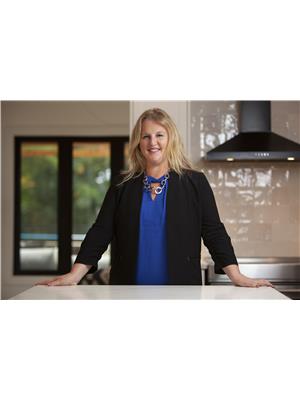
Korinne Peachey
Salesperson
giffinpeacheybagg.ca/
7-640 Cataraqui Woods Drive
Kingston, Ontario K7P 2Y5
(613) 384-1200
www.discoverroyallepage.ca/






















