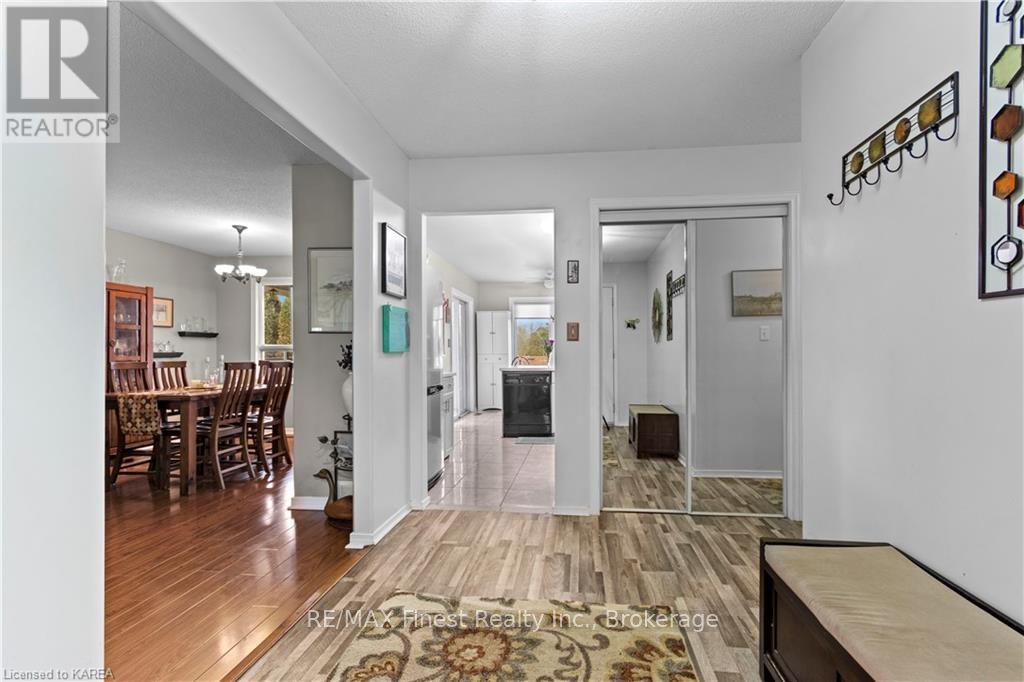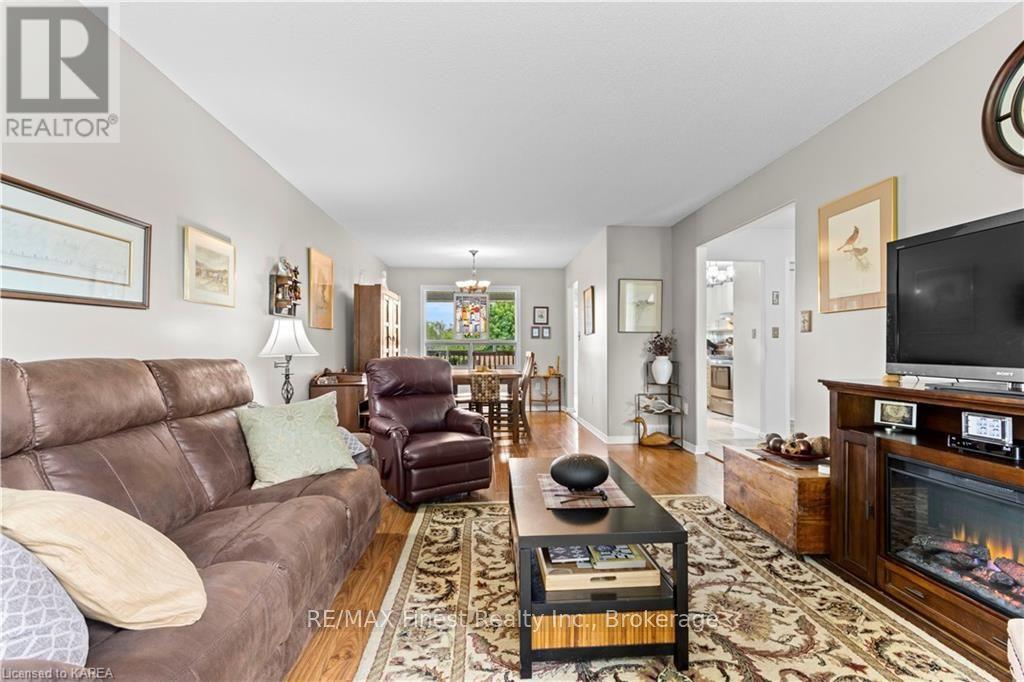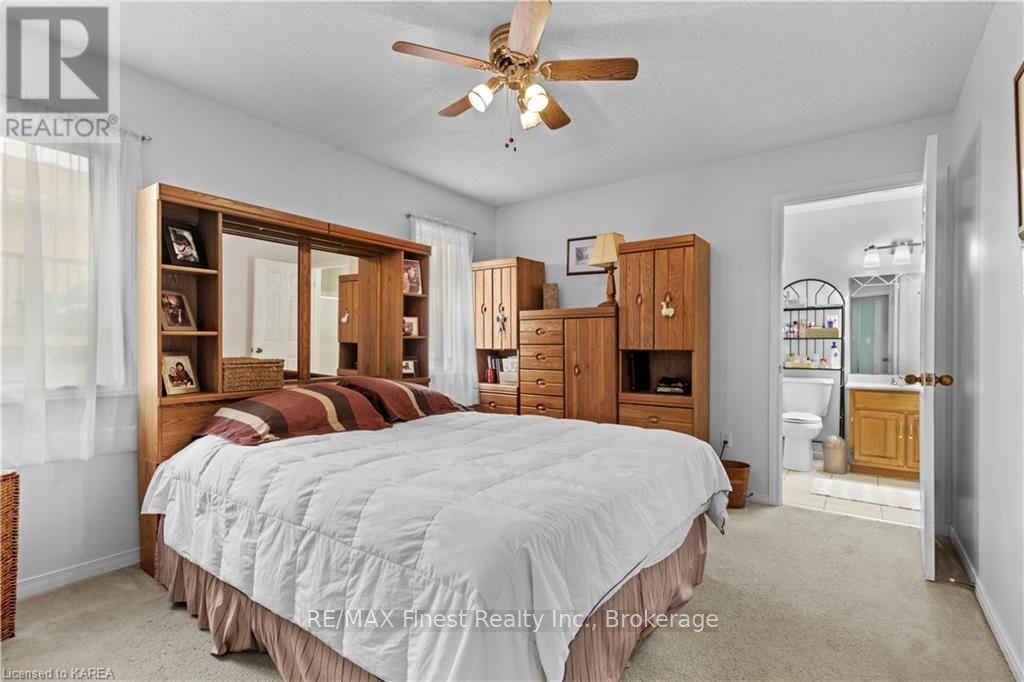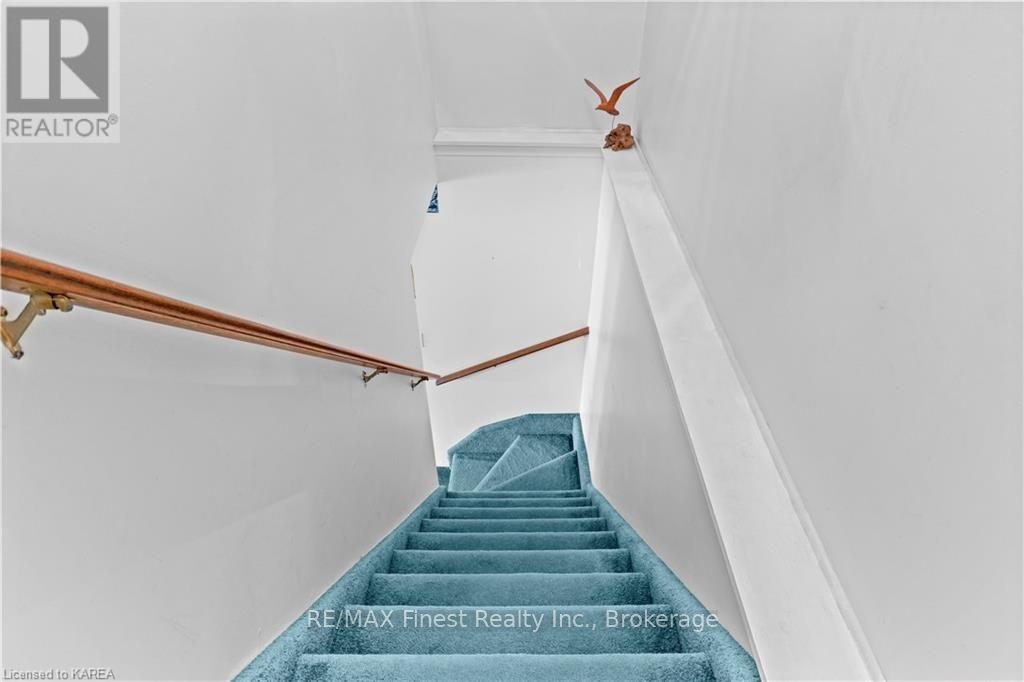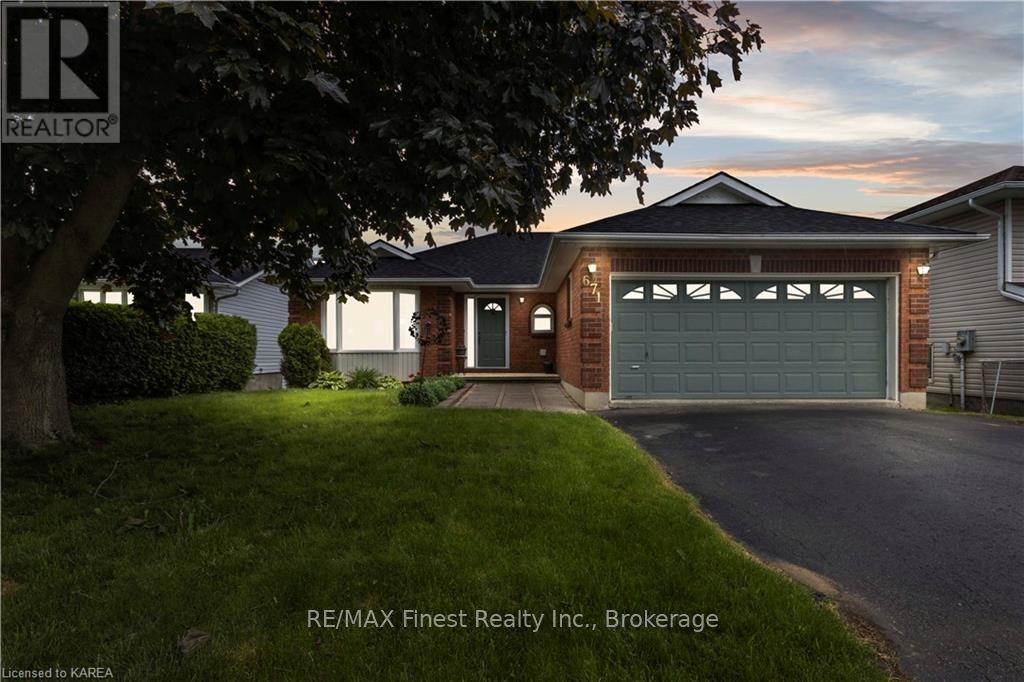671 Macdonald Drive Gananoque, Ontario K7G 3C3
$684,900
Welcome to 671 MacDonald Drive - this beautiful home is awaiting its new owner. This 1400 sq ft. bungalow with double car garage is nestled in a quiet subdivision in the East End of Gananoque. Walking in, the main level features a bright and spacious living/dining combo, an eat-in kitchen equipped with granite counter tops, breakfast nook, and a covered deck prime for barbecuing and entertaining all summer long. Throughout the rest of the main level you’ll find three spacious bedrooms, laundry with garage access, a 4pc bathroom and your master bedroom with a walk-in closet and 3pc Ensuite. Making your way downstairs to your walkout basement with in-law capability to find 1178 additional sq. ft. and your oversized 32 x 31 family room w gas fireplace, granny suite/secondary kitchen, 3pc bathroom and den. Short commute to Kingston (20 minutes to CFB, 25 minutes to the West End, 30 minutes to KGH and Queens), this charming, well maintained home offers a blend of comfort and convenience in a beautiful neighbourhood. Updates include: Roof 2019, A/C 2016, Furnace 2015, ML windows 2021-2023, Furnace Pump 2024, Newer appliances, Newer Light Fixtures, Reverse osmosis system 2019 and more! (id:60327)
Property Details
| MLS® Number | X9412632 |
| Property Type | Single Family |
| Community Name | Gananoque |
| EquipmentType | Water Heater |
| Features | Flat Site |
| ParkingSpaceTotal | 6 |
| RentalEquipmentType | Water Heater |
| Structure | Deck, Porch |
Building
| BathroomTotal | 3 |
| BedroomsAboveGround | 3 |
| BedroomsTotal | 3 |
| Appliances | Dishwasher, Dryer, Refrigerator, Stove, Washer, Window Coverings |
| ArchitecturalStyle | Bungalow |
| BasementFeatures | Separate Entrance, Walk Out |
| BasementType | N/a |
| ConstructionStyleAttachment | Detached |
| CoolingType | Central Air Conditioning, Air Exchanger |
| ExteriorFinish | Vinyl Siding, Brick |
| FireplacePresent | Yes |
| FireplaceTotal | 1 |
| FoundationType | Block |
| HeatingFuel | Natural Gas |
| HeatingType | Forced Air |
| StoriesTotal | 1 |
| Type | House |
| UtilityWater | Municipal Water |
Parking
| Attached Garage | |
| Inside Entry |
Land
| Acreage | No |
| Sewer | Sanitary Sewer |
| SizeFrontage | 51.18 M |
| SizeIrregular | 51.18 X 98.09 Acre |
| SizeTotalText | 51.18 X 98.09 Acre|under 1/2 Acre |
| ZoningDescription | Res |
Rooms
| Level | Type | Length | Width | Dimensions |
|---|---|---|---|---|
| Lower Level | Kitchen | 5.36 m | 3.23 m | 5.36 m x 3.23 m |
| Lower Level | Bathroom | Measurements not available | ||
| Lower Level | Family Room | 9.96 m | 9.58 m | 9.96 m x 9.58 m |
| Main Level | Other | Measurements not available | ||
| Main Level | Den | 4.52 m | 3.76 m | 4.52 m x 3.76 m |
| Main Level | Living Room | 3.63 m | 5.49 m | 3.63 m x 5.49 m |
| Main Level | Dining Room | 2.95 m | 2.92 m | 2.95 m x 2.92 m |
| Main Level | Other | 3.28 m | 2.97 m | 3.28 m x 2.97 m |
| Main Level | Eating Area | 2.97 m | 2.77 m | 2.97 m x 2.77 m |
| Main Level | Bathroom | 2.24 m | 1.98 m | 2.24 m x 1.98 m |
| Main Level | Bedroom | 3 m | 2.95 m | 3 m x 2.95 m |
| Main Level | Bedroom | 3.1 m | 2.97 m | 3.1 m x 2.97 m |
| Main Level | Primary Bedroom | 3.96 m | 3.38 m | 3.96 m x 3.38 m |
Utilities
| Wireless | Available |
https://www.realtor.ca/real-estate/27491513/671-macdonald-drive-gananoque-gananoque
Mackenzie Merry
Salesperson
105-1329 Gardiners Rd
Kingston, Ontario K7P 0L8




