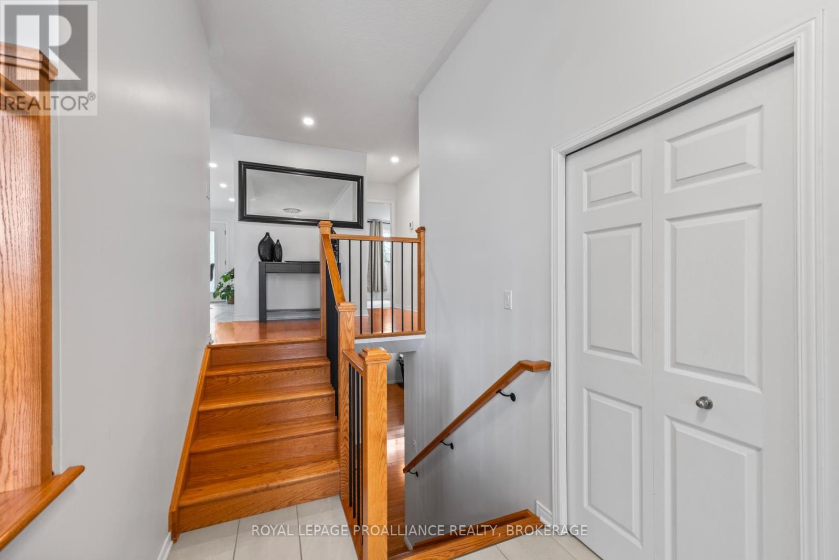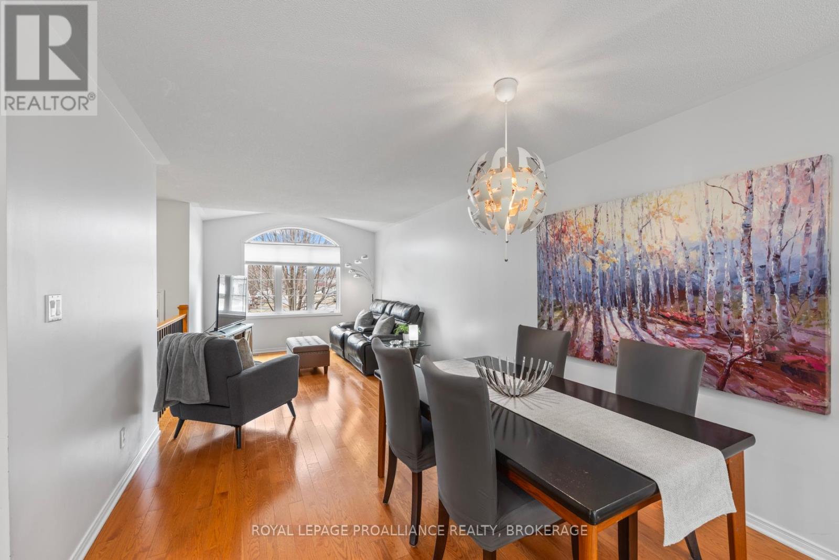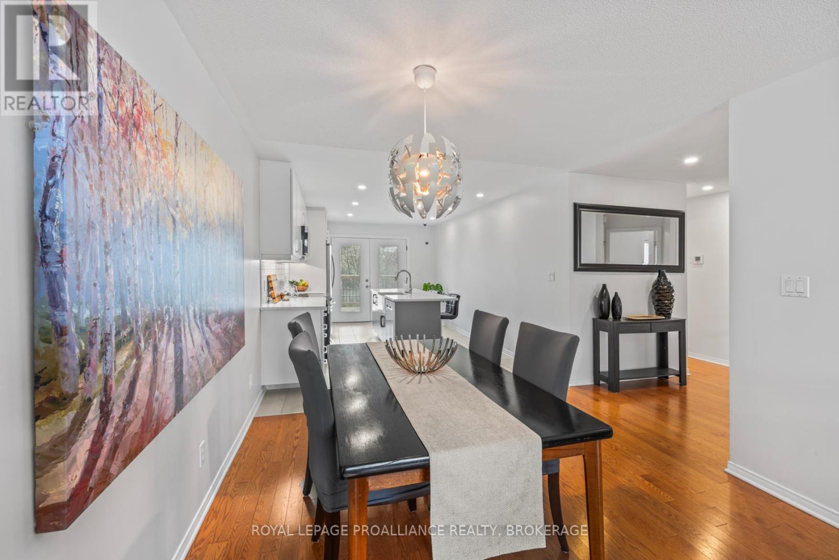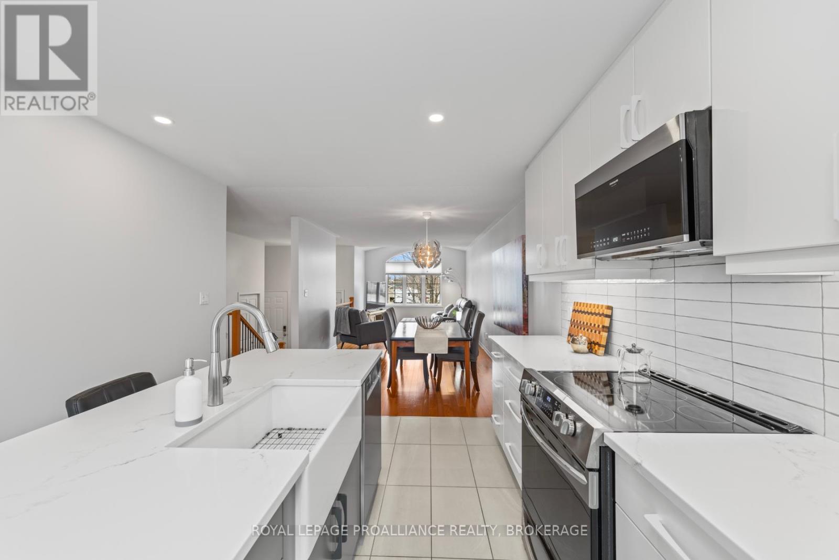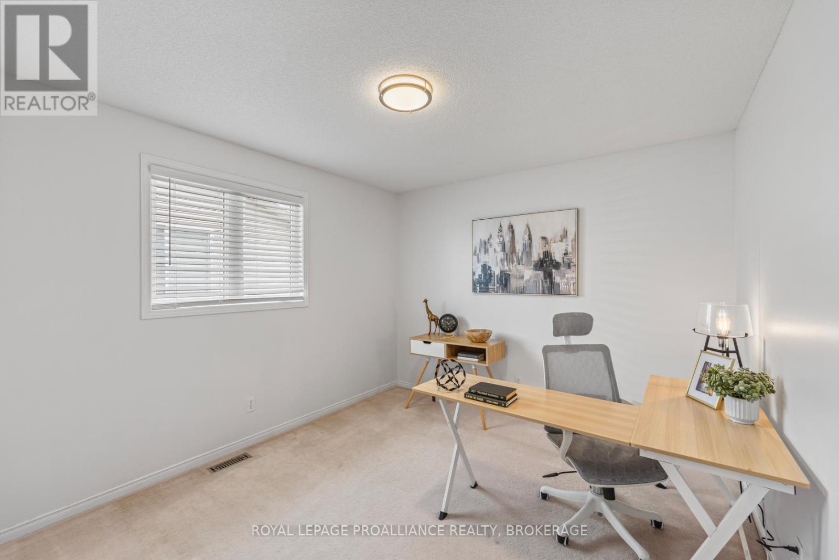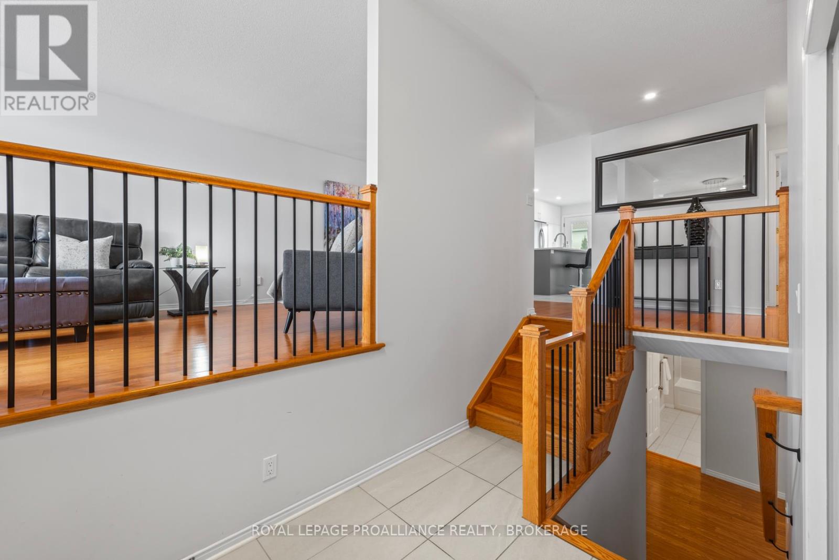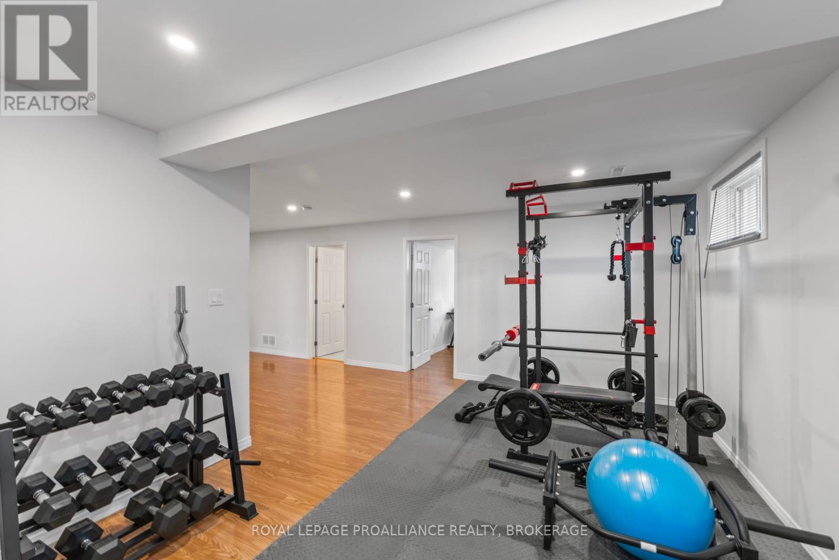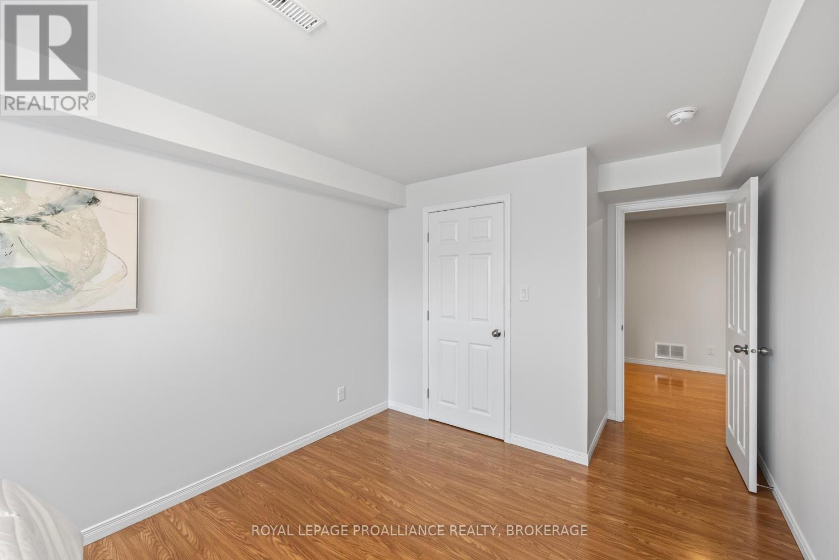696 Roosevelt Drive Kingston, Ontario K7M 8V3
$649,900
Beautifully updated, upgraded, and move-in ready! This 2 + 2 bedroom raised bungalow, with attached single car garage, 2 full baths, and a half bath really stands out. The main floor is bright and open concept with oak hardwood and tile throughout the main living spaces. The kitchen is a real stunner, renovated in 2020, with modern finishes, quartz countertops, and a smart design. It open to the large deck that overlooks the west-facing, sun filled backyard. The two bedrooms on this level are plenty big and the primary has a walk-in closet and cheater ensuite. The laundry and half bath are on this level too. Downstairs is fully finished, and just as bright and open as the main floor. There are two more bedrooms down here, each with large windows and the second renovated full bath. All this, and its located in Kingston's most sought after west end neighbourhood - its full of great schools, a neighbourhood pool, and more! (id:60327)
Property Details
| MLS® Number | X12045290 |
| Property Type | Single Family |
| Community Name | 28 - City SouthWest |
| Amenities Near By | Park, Public Transit, Schools |
| Community Features | School Bus |
| Equipment Type | Water Heater - Gas |
| Features | Flat Site |
| Parking Space Total | 3 |
| Rental Equipment Type | Water Heater - Gas |
| Structure | Deck |
Building
| Bathroom Total | 3 |
| Bedrooms Above Ground | 2 |
| Bedrooms Below Ground | 2 |
| Bedrooms Total | 4 |
| Age | 16 To 30 Years |
| Appliances | Water Heater, Water Meter, Dishwasher, Microwave, Range, Stove, Refrigerator |
| Architectural Style | Bungalow |
| Basement Development | Finished |
| Basement Type | Full (finished) |
| Construction Style Attachment | Detached |
| Cooling Type | Central Air Conditioning |
| Exterior Finish | Brick, Vinyl Siding |
| Fire Protection | Smoke Detectors |
| Foundation Type | Poured Concrete |
| Half Bath Total | 1 |
| Heating Fuel | Natural Gas |
| Heating Type | Forced Air |
| Stories Total | 1 |
| Size Interior | 1,100 - 1,500 Ft2 |
| Type | House |
| Utility Water | Municipal Water |
Parking
| Attached Garage | |
| Garage |
Land
| Acreage | No |
| Fence Type | Fully Fenced, Fenced Yard |
| Land Amenities | Park, Public Transit, Schools |
| Sewer | Sanitary Sewer |
| Size Depth | 117 Ft |
| Size Frontage | 40 Ft ,8 In |
| Size Irregular | 40.7 X 117 Ft |
| Size Total Text | 40.7 X 117 Ft|under 1/2 Acre |
| Zoning Description | R1-43 |
Rooms
| Level | Type | Length | Width | Dimensions |
|---|---|---|---|---|
| Basement | Bathroom | 1.81 m | 3.3 m | 1.81 m x 3.3 m |
| Basement | Bedroom 3 | 5.6 m | 3.3 m | 5.6 m x 3.3 m |
| Basement | Bedroom 4 | 4.52 m | 6.04 m | 4.52 m x 6.04 m |
| Basement | Recreational, Games Room | 10.56 m | 8.73 m | 10.56 m x 8.73 m |
| Main Level | Living Room | 4.57 m | 5.99 m | 4.57 m x 5.99 m |
| Main Level | Dining Room | 3.3 m | 5.63 m | 3.3 m x 5.63 m |
| Main Level | Kitchen | 3.3 m | 5.84 m | 3.3 m x 5.84 m |
| Main Level | Bathroom | 1.49 m | 3.32 m | 1.49 m x 3.32 m |
| Main Level | Bedroom | 4.58 m | 3.6 m | 4.58 m x 3.6 m |
| Main Level | Bedroom 2 | 4.06 m | 3.96 m | 4.06 m x 3.96 m |
| Main Level | Laundry Room | 1.49 m | 3.32 m | 1.49 m x 3.32 m |
Utilities
| Cable | Installed |
| Sewer | Installed |
Jacob Caldwell
Salesperson
www.re-k.ca/
7-640 Cataraqui Woods Drive
Kingston, Ontario K7P 2Y5
(613) 384-1200
www.discoverroyallepage.ca/
Anne Caldwell
Salesperson
re-k.ca/
itsyourmoveygk/
7-640 Cataraqui Woods Drive
Kingston, Ontario K7P 2Y5
(613) 384-1200
www.discoverroyallepage.ca/





