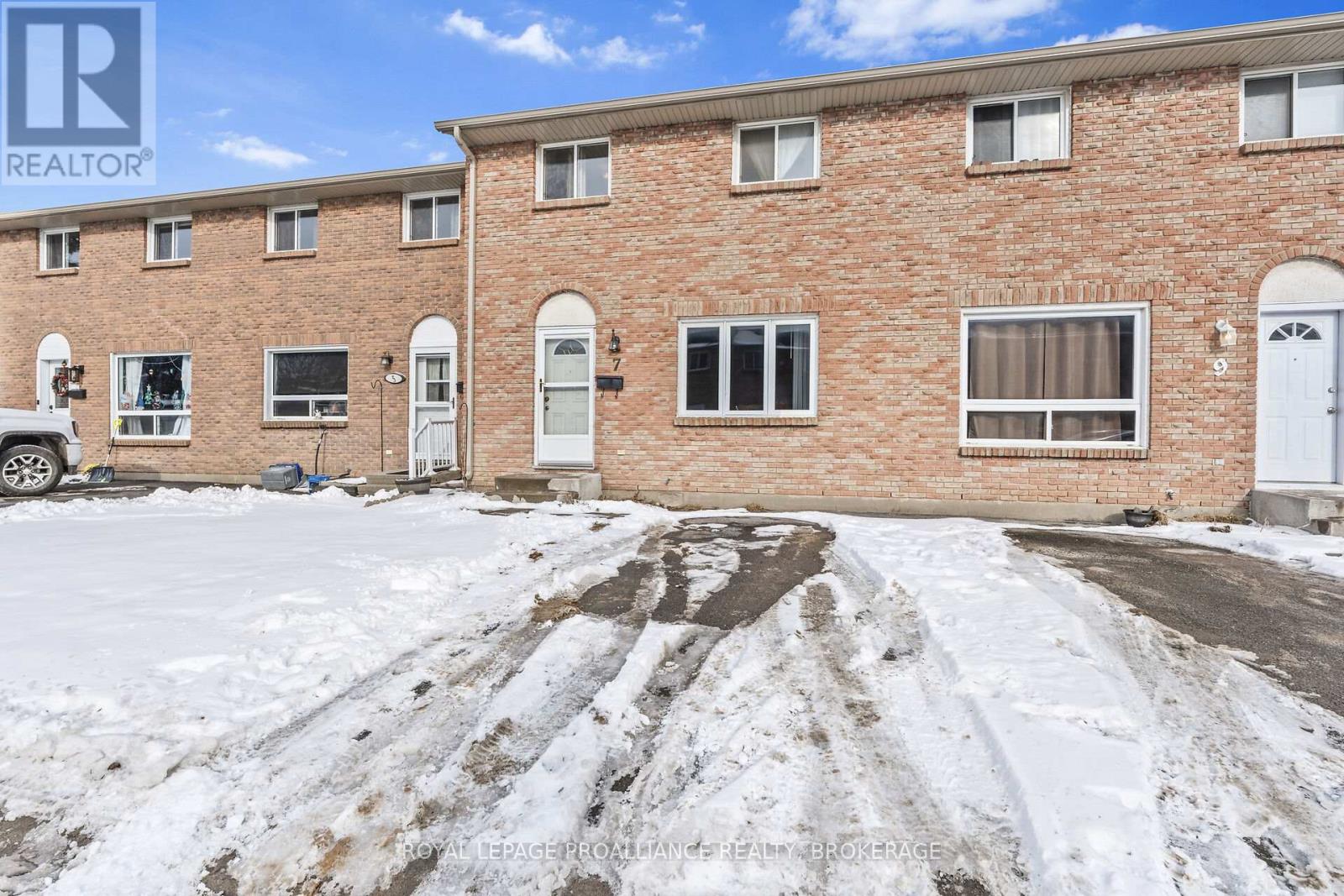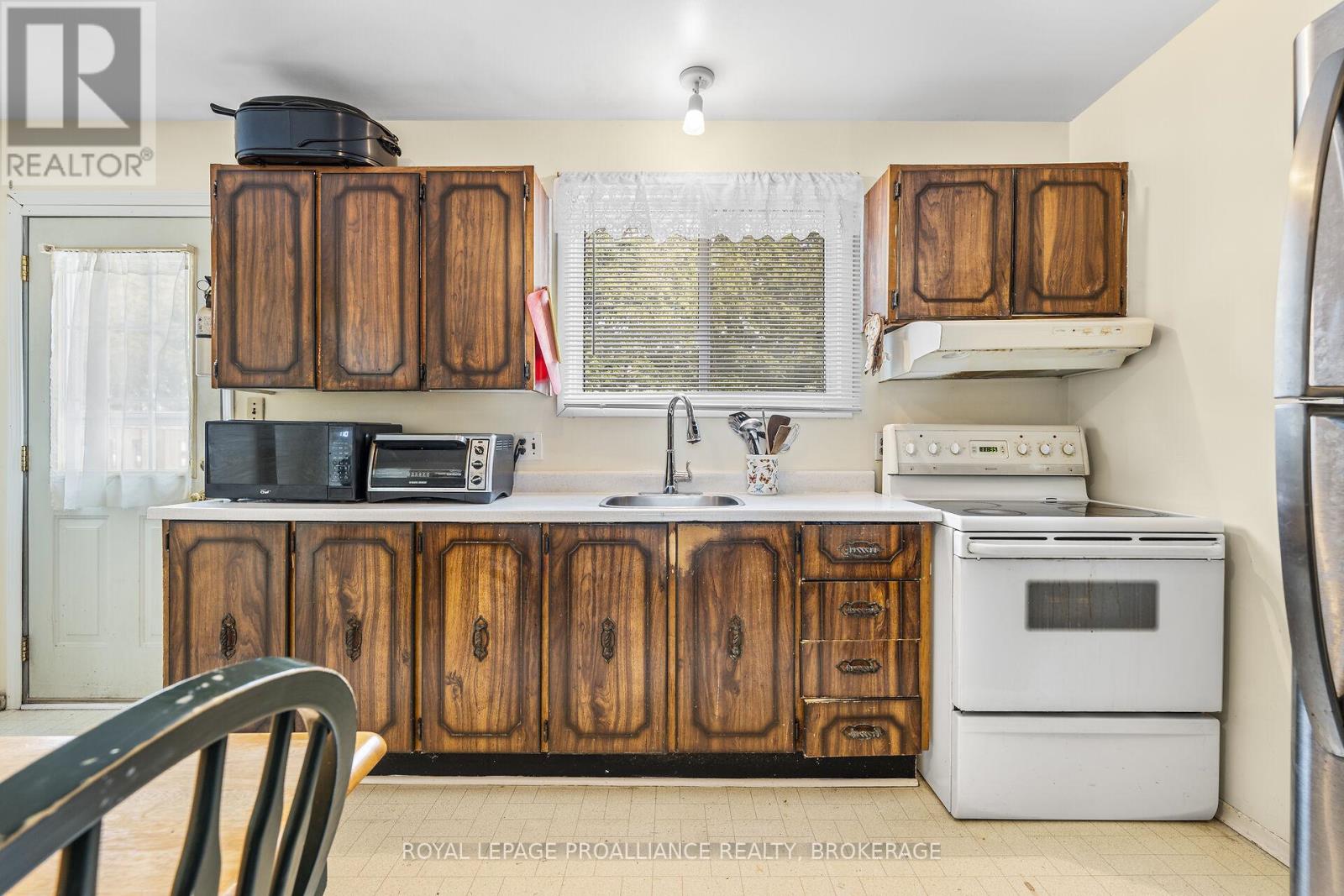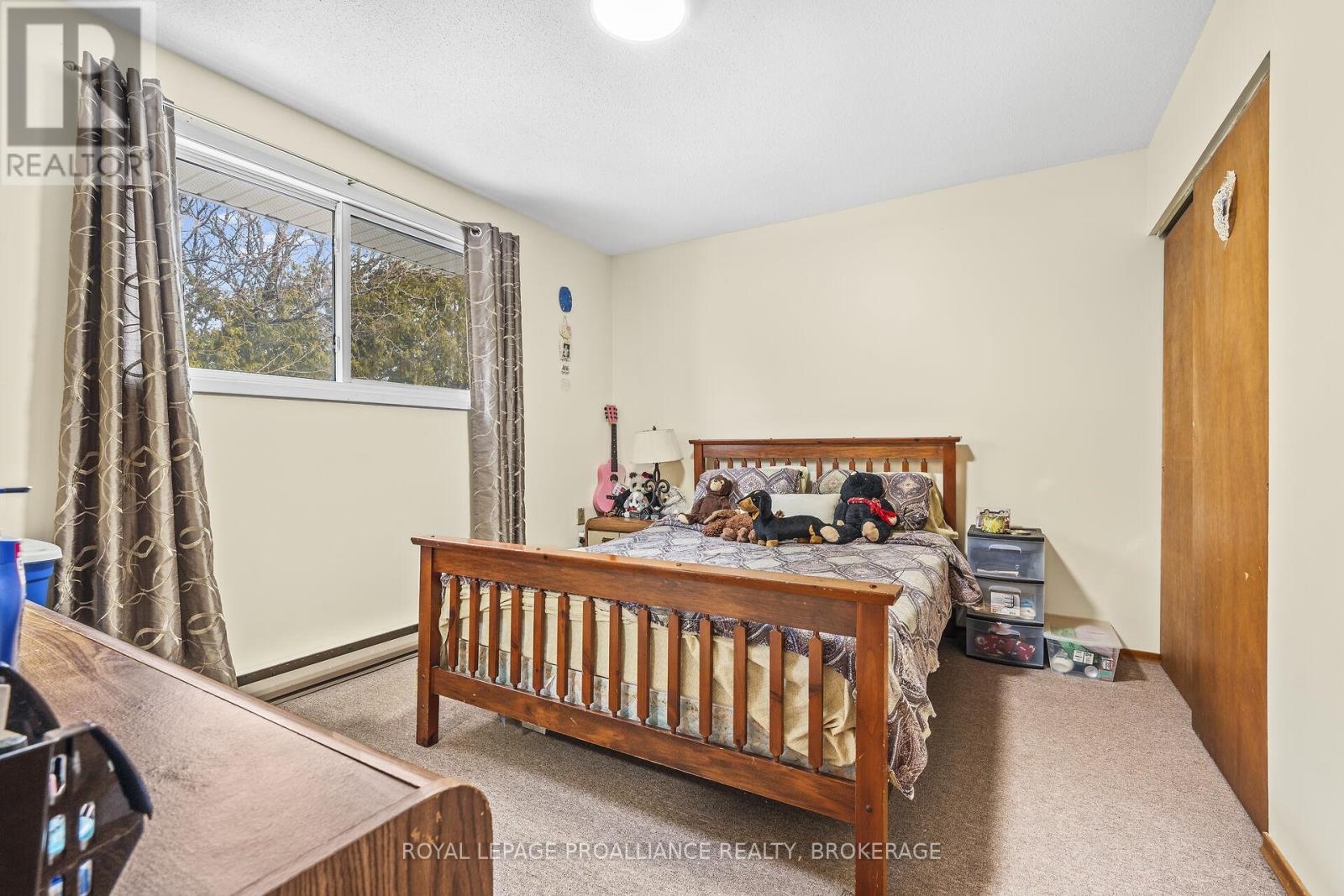7 Rosemund Crescent Kingston, Ontario K7M 6Y8
$349,900Maintenance, Insurance, Water
$307.91 Monthly
Maintenance, Insurance, Water
$307.91 MonthlyLocated in beautiful Strathcona Park an established neighbourhood known for its greenspace, excellent schools and close proximity to amenities and easy access to public transit. This 3 bedroom 1.5 bath 2 storey home is waiting for your vision to make it your own. This home strikes the perfect balance between peaceful living and affordability, ideal for anyone looking to enjoy Kingston's vibrant community. We look forward to welcoming you home. (id:60327)
Property Details
| MLS® Number | X11978299 |
| Property Type | Single Family |
| Neigbourhood | Strathcona Park |
| Community Name | West of Sir John A. Blvd |
| Amenities Near By | Park, Public Transit |
| Community Features | Pet Restrictions |
| Equipment Type | Water Heater |
| Parking Space Total | 1 |
| Rental Equipment Type | Water Heater |
Building
| Bathroom Total | 2 |
| Bedrooms Above Ground | 3 |
| Bedrooms Total | 3 |
| Appliances | Dryer, Refrigerator, Stove |
| Basement Development | Unfinished |
| Basement Type | Full (unfinished) |
| Exterior Finish | Brick, Vinyl Siding |
| Foundation Type | Block |
| Half Bath Total | 1 |
| Heating Fuel | Electric |
| Heating Type | Baseboard Heaters |
| Stories Total | 2 |
| Size Interior | 1,000 - 1,199 Ft2 |
| Type | Row / Townhouse |
Parking
| No Garage |
Land
| Acreage | No |
| Fence Type | Fenced Yard |
| Land Amenities | Park, Public Transit |
Rooms
| Level | Type | Length | Width | Dimensions |
|---|---|---|---|---|
| Second Level | Bathroom | 2.15 m | 1.72 m | 2.15 m x 1.72 m |
| Second Level | Bedroom | 2.76 m | 3.55 m | 2.76 m x 3.55 m |
| Second Level | Bedroom | 3.05 m | 3.55 m | 3.05 m x 3.55 m |
| Second Level | Primary Bedroom | 3.66 m | 3.17 m | 3.66 m x 3.17 m |
| Basement | Laundry Room | 5.94 m | 3.3 m | 5.94 m x 3.3 m |
| Basement | Utility Room | 5.94 m | 4.28 m | 5.94 m x 4.28 m |
| Main Level | Bathroom | 1.21 m | 1.5 m | 1.21 m x 1.5 m |
| Main Level | Kitchen | 5.92 m | 3.19 m | 5.92 m x 3.19 m |
| Main Level | Living Room | 3.7 m | 4.6 m | 3.7 m x 4.6 m |

Linda Brent
Salesperson
www.welcomehomekingston.com/
80 Queen St
Kingston, Ontario K7K 6W7
(613) 544-4141
www.discoverroyallepage.ca/

Mark Malinoff
Salesperson
www.welcomehomekingston.com/
80 Queen St
Kingston, Ontario K7K 6W7
(613) 544-4141
www.discoverroyallepage.ca/






























