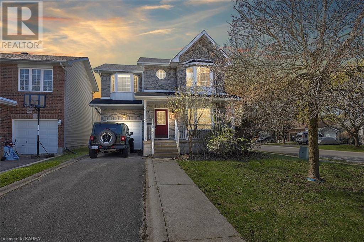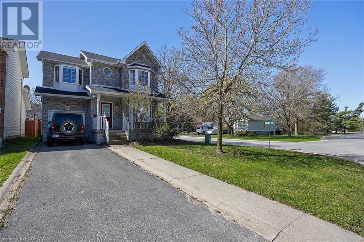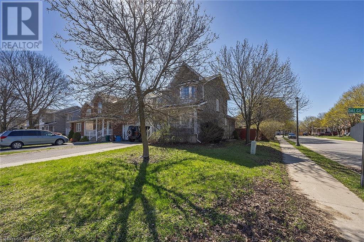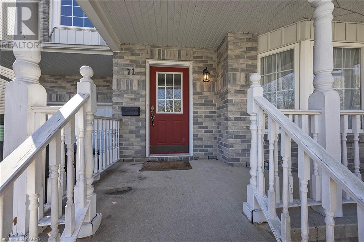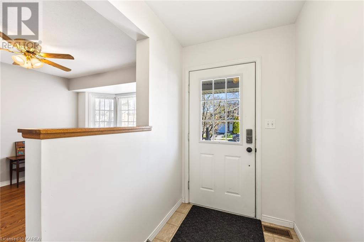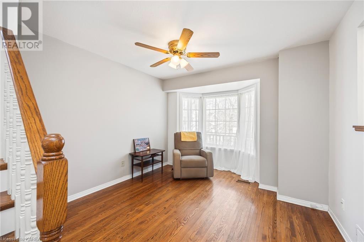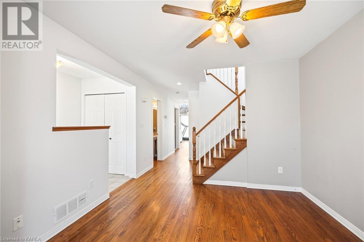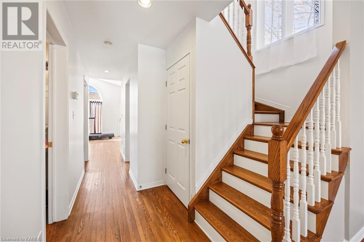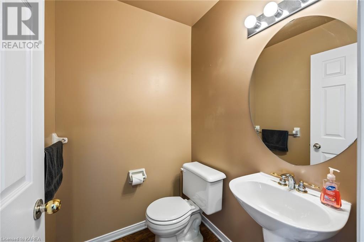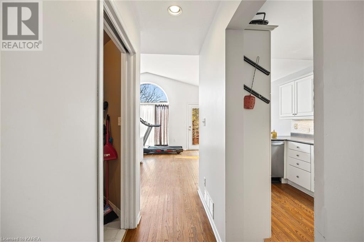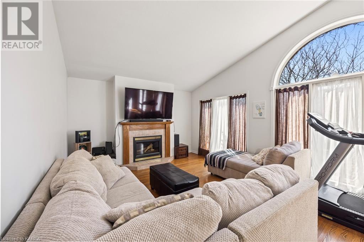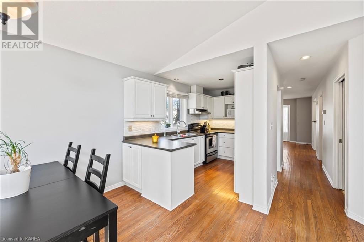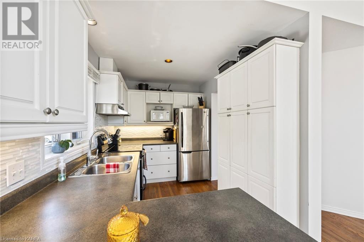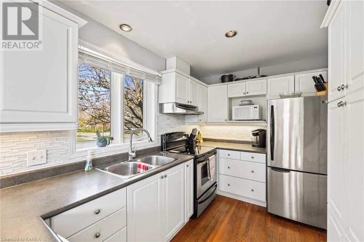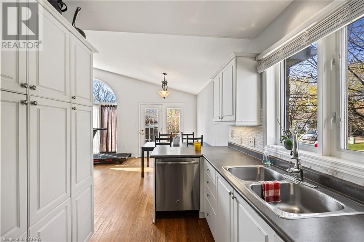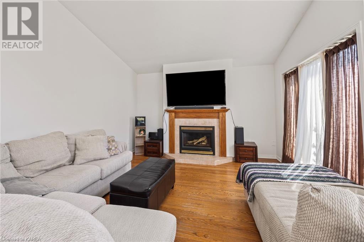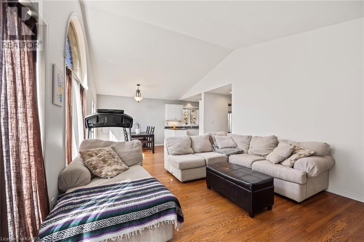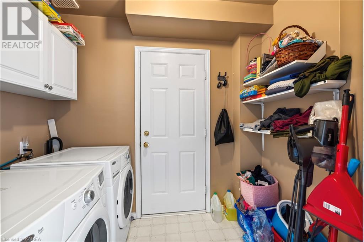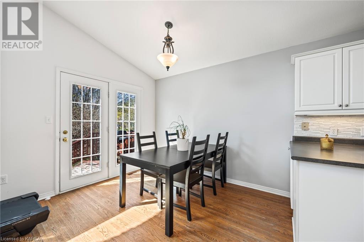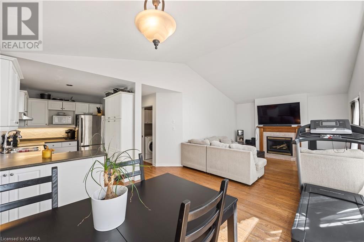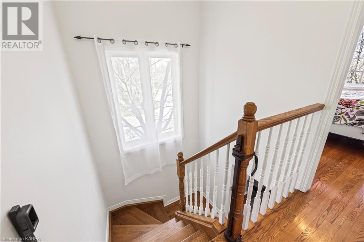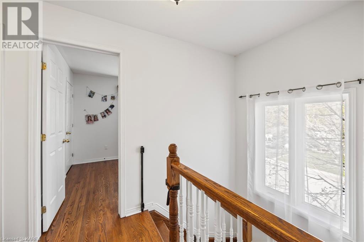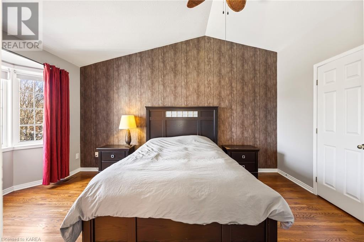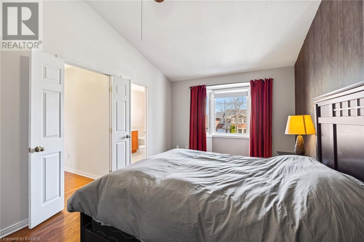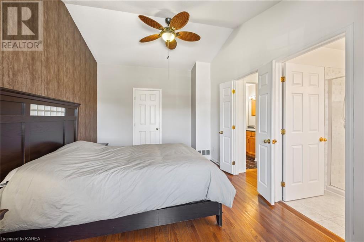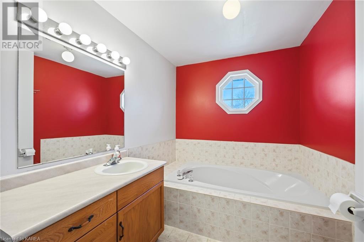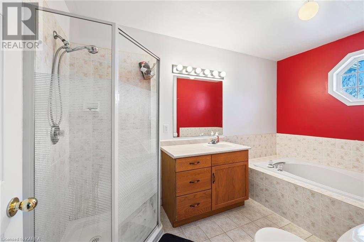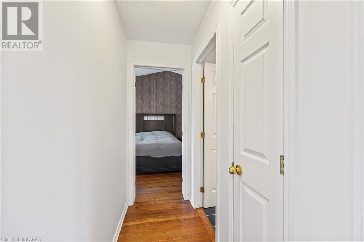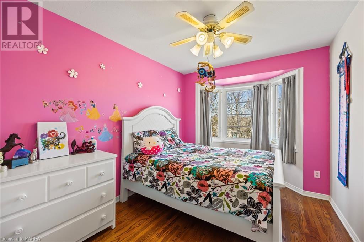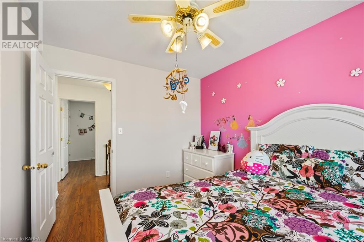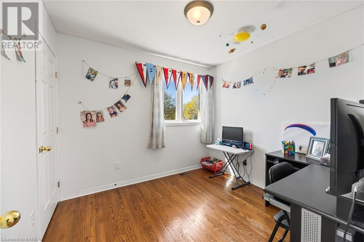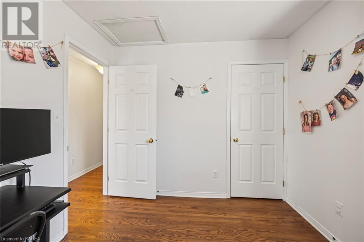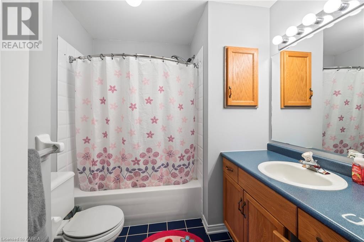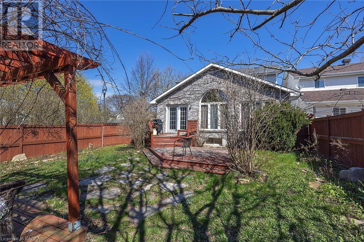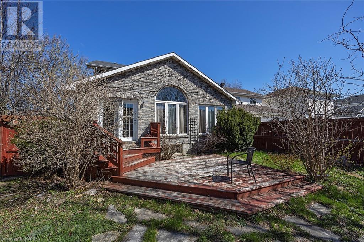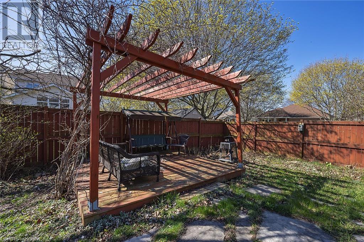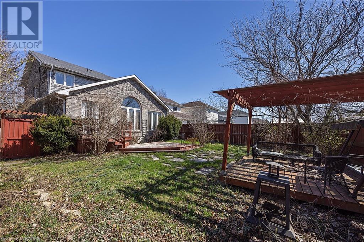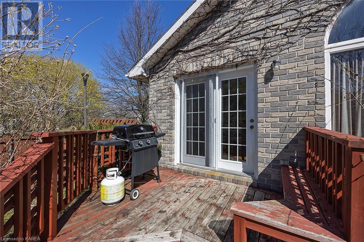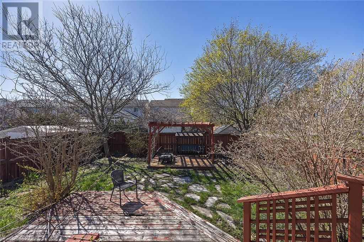71 Dalgleish Avenue Kingston, Ontario K7K 7E1
$679,000
Solid family home on a corner lot in Greenwood Park looking for a new owner. This home boasts solid hardwood floors on the top two levels and a partially finished basement with a bathroom rough in to complete it. Open concept living spaces with southern exposure and a private backyard with ample shrubs and trees. The primary bedroom has a soaring cathedral ceiling and includes both a large ensuite and a walk in closet. Great location with trails, schools, rec centre, library, parks, on bus route, and all amenities nearby. 5 min drive from CFB/RMC, 401 and downtown Kingston. Flexible closing available. (id:33973)
Property Details
| MLS® Number | 40576609 |
| Property Type | Single Family |
| Amenities Near By | Golf Nearby, Hospital, Playground, Public Transit, Schools, Shopping |
| Communication Type | High Speed Internet |
| Community Features | Industrial Park, Community Centre, School Bus |
| Equipment Type | Water Heater |
| Features | Paved Driveway |
| Parking Space Total | 3 |
| Rental Equipment Type | Water Heater |
Building
| Bathroom Total | 2 |
| Bedrooms Above Ground | 3 |
| Bedrooms Total | 3 |
| Architectural Style | 2 Level |
| Basement Development | Partially Finished |
| Basement Type | Full (partially Finished) |
| Construction Style Attachment | Detached |
| Cooling Type | Central Air Conditioning |
| Exterior Finish | Stone, Vinyl Siding |
| Fireplace Present | Yes |
| Fireplace Total | 1 |
| Foundation Type | Poured Concrete |
| Heating Fuel | Natural Gas |
| Heating Type | Forced Air |
| Stories Total | 2 |
| Size Interior | 2337 |
| Type | House |
| Utility Water | Municipal Water |
Parking
| Attached Garage |
Land
| Access Type | Road Access |
| Acreage | No |
| Land Amenities | Golf Nearby, Hospital, Playground, Public Transit, Schools, Shopping |
| Sewer | Municipal Sewage System |
| Size Depth | 108 Ft |
| Size Frontage | 27 Ft |
| Size Total Text | Under 1/2 Acre |
| Zoning Description | Ur2.a |
Rooms
| Level | Type | Length | Width | Dimensions |
|---|---|---|---|---|
| Second Level | 4pc Bathroom | 9'4'' x 7'2'' | ||
| Second Level | Bedroom | 8'0'' x 9'7'' | ||
| Second Level | Bedroom | 8'0'' x 12'0'' | ||
| Second Level | Full Bathroom | 6'5'' x 11'7'' | ||
| Second Level | Bedroom | 10'5'' x 16'0'' | ||
| Basement | Other | 8'0'' x 8'3'' | ||
| Basement | Recreation Room | 25'7'' x 11'10'' | ||
| Main Level | Family Room | 18'0'' x 12'10'' | ||
| Main Level | Kitchen | 12'8'' x 7'4'' | ||
| Main Level | Living Room | 10'10'' x 10'3'' |
Utilities
| Cable | Available |
| Natural Gas | Available |
| Telephone | Available |
https://www.realtor.ca/real-estate/26790647/71-dalgleish-avenue-kingston

Regina Whitty
Broker
www.reginawhitty.com/

105-1329 Gardiners Rd
Kingston, Ontario K7P 0L8
(613) 389-7777
https://remaxfinestrealty.com/


