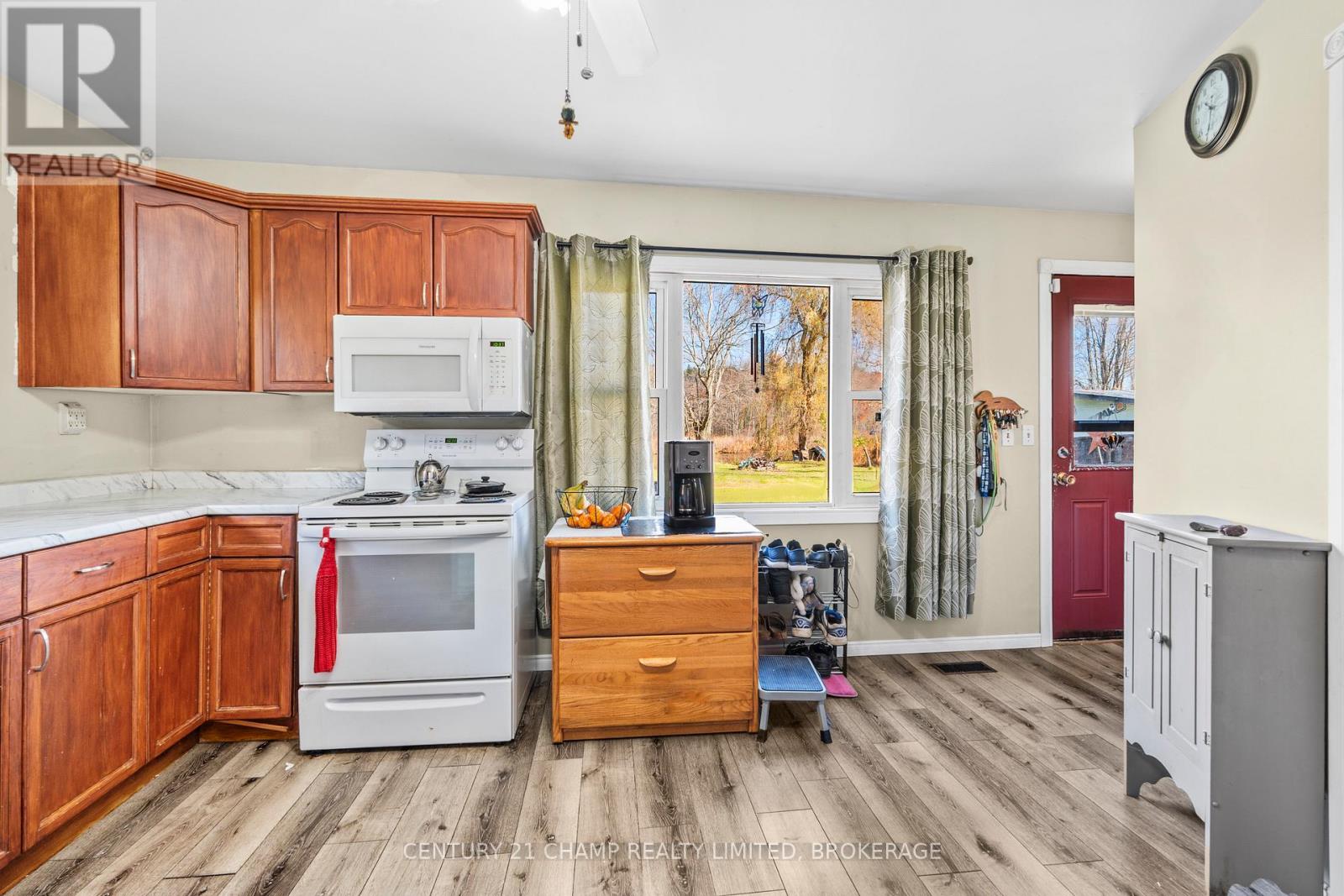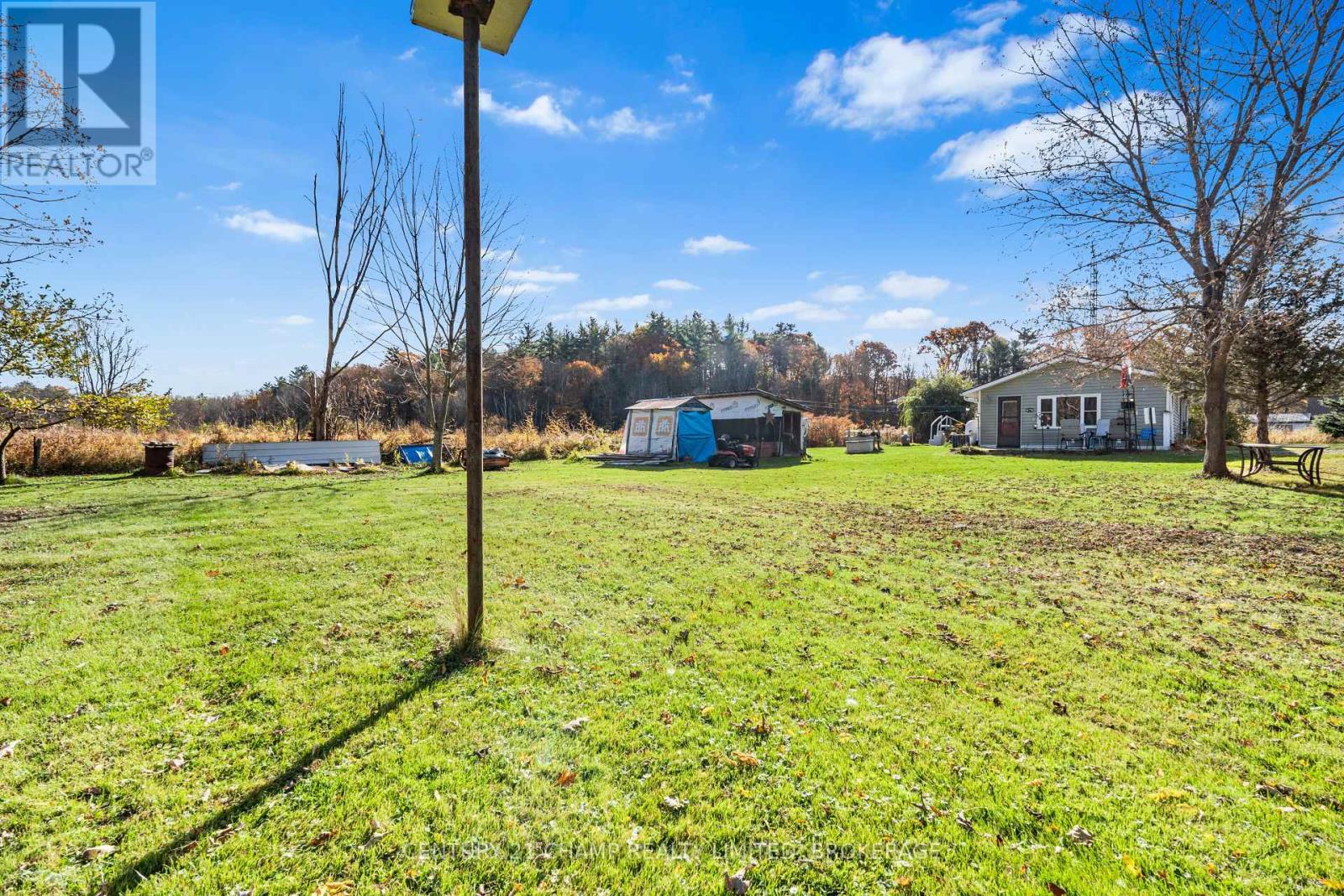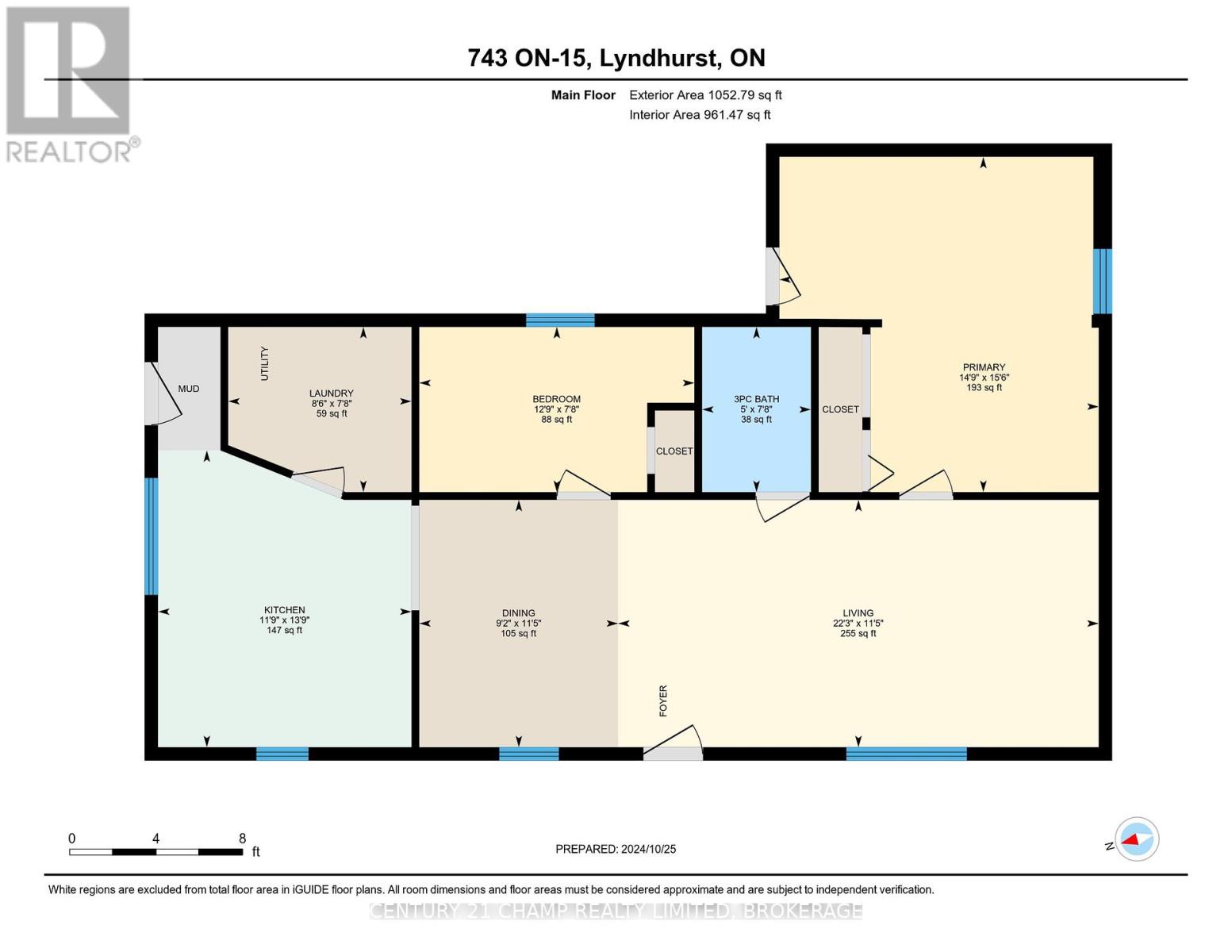743 Highway 15, Rr#2 Rideau Lakes, Ontario K0E 1N0
$449,900
Come check out this beautiful rural bungalow in the Leeds and the thousands islands area just off of Highway 15 before the bridge in Morton ON which has private access to Morton Bay with a decent sized yard. The side porch is a great space to fit and relax outside, backyard could be perfect to have a fire pit for friends and family. Inside an oil furnace is new as of 2023 and forced air A/C, hot water tank, and a scale sweeper are located together with the laundry. Inside features hardwood flooring throughout, 5 ceiling fans, bright open kitchen. It is a great opportunity for first time buyers and potential investors as a rental property. Book a showing and see for yourself. (id:60327)
Property Details
| MLS® Number | X9869453 |
| Property Type | Single Family |
| Community Name | 817 - Rideau Lakes (South Crosby) Twp |
| Features | Wooded Area, Open Space, Flat Site, Dry, Country Residential |
| ParkingSpaceTotal | 4 |
| Structure | Patio(s), Shed |
| ViewType | Direct Water View |
| WaterFrontType | Waterfront |
Building
| BathroomTotal | 1 |
| BedroomsAboveGround | 2 |
| BedroomsTotal | 2 |
| Appliances | Water Heater, Water Treatment |
| ArchitecturalStyle | Bungalow |
| CoolingType | Central Air Conditioning |
| ExteriorFinish | Vinyl Siding |
| FireProtection | Smoke Detectors |
| FoundationType | Slab |
| HeatingFuel | Oil |
| HeatingType | Forced Air |
| StoriesTotal | 1 |
| SizeInterior | 699.9943 - 1099.9909 Sqft |
| Type | House |
Land
| AccessType | Year-round Access |
| Acreage | No |
| Sewer | Septic System |
| SizeFrontage | 132 M |
| SizeIrregular | 132 Acre |
| SizeTotalText | 132 Acre|1/2 - 1.99 Acres |
| ZoningDescription | Ru |
Rooms
| Level | Type | Length | Width | Dimensions |
|---|---|---|---|---|
| Main Level | Bathroom | 2.33 m | 1.54 m | 2.33 m x 1.54 m |
| Main Level | Bedroom | 2.33 m | 3.88 m | 2.33 m x 3.88 m |
| Main Level | Dining Room | 3.49 m | 2.81 m | 3.49 m x 2.81 m |
| Main Level | Kitchen | 4.19 m | 3.58 m | 4.19 m x 3.58 m |
| Main Level | Laundry Room | 2.33 m | 2.59 m | 2.33 m x 2.59 m |
| Main Level | Living Room | 3.49 m | 6.78 m | 3.49 m x 6.78 m |
| Main Level | Primary Bedroom | 4.73 m | 4.51 m | 4.73 m x 4.51 m |
Utilities
| Cable | Available |
Greg Enright
Broker of Record
101 - 1642 Bath Rd
Kingston, Ontario K7M 4X6
Alyse Pederson
Salesperson
101 - 1642 Bath Rd
Kingston, Ontario K7M 4X6









































