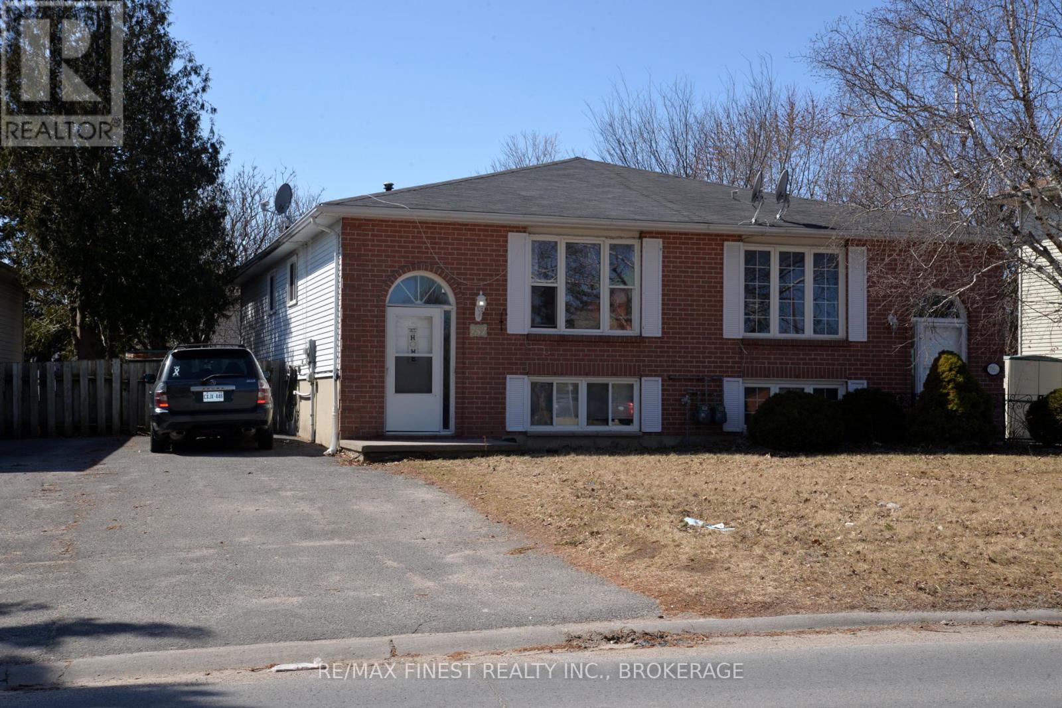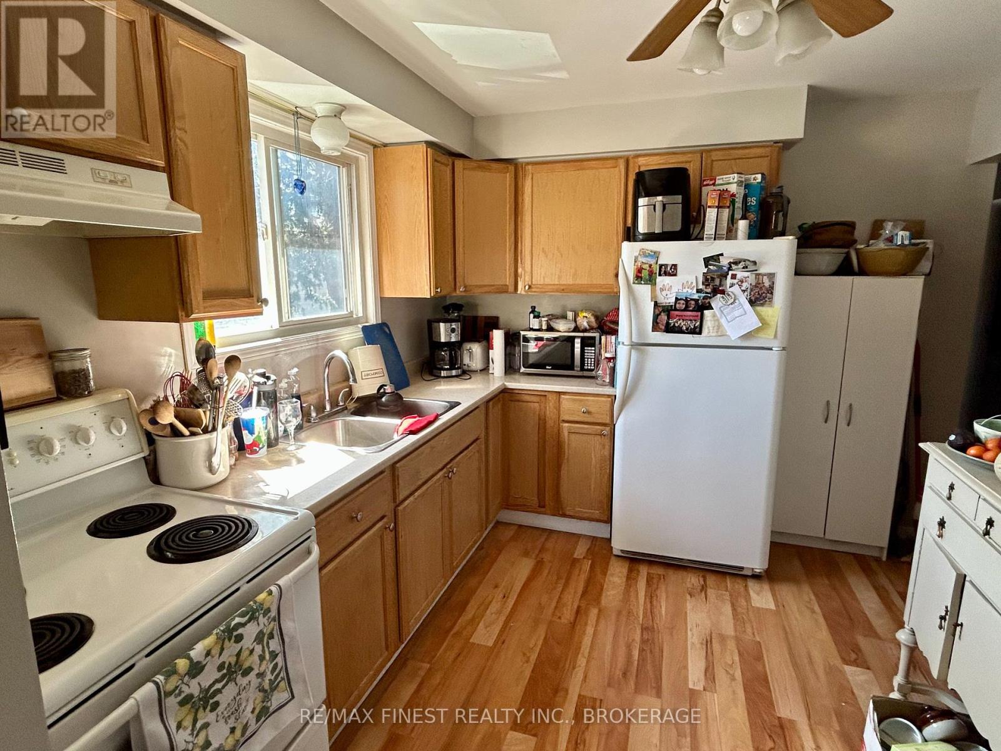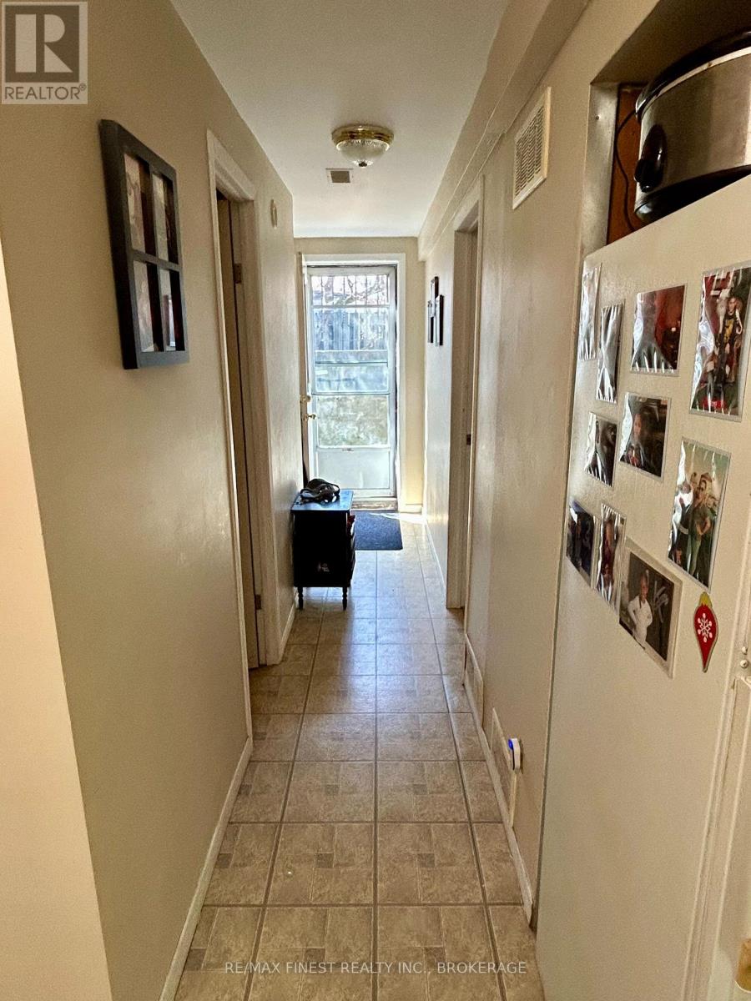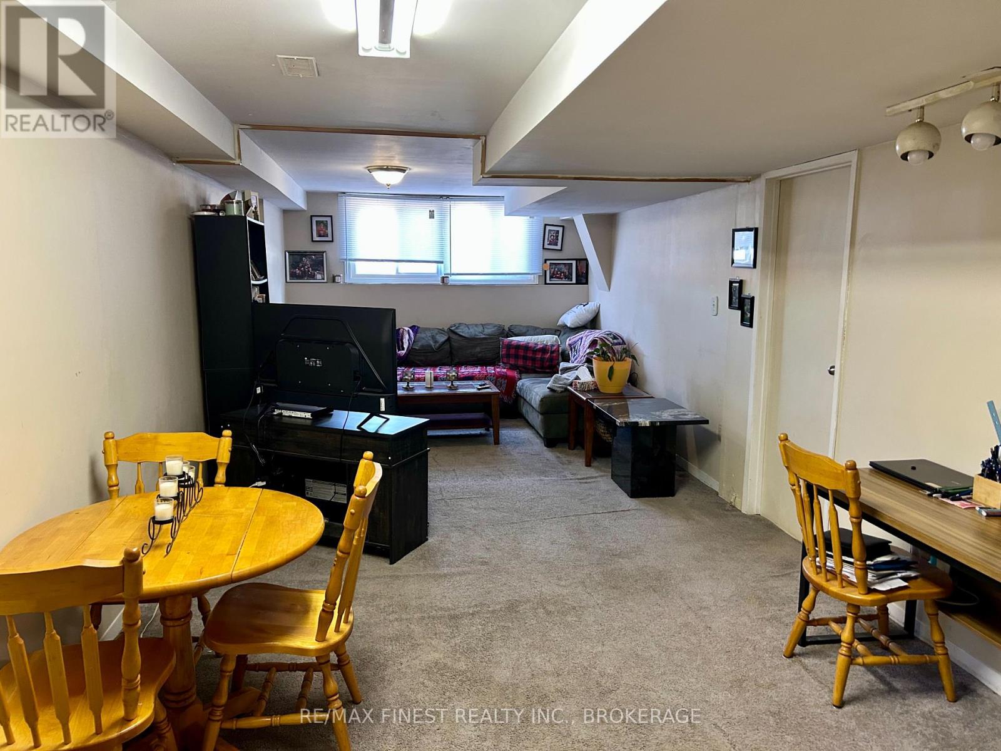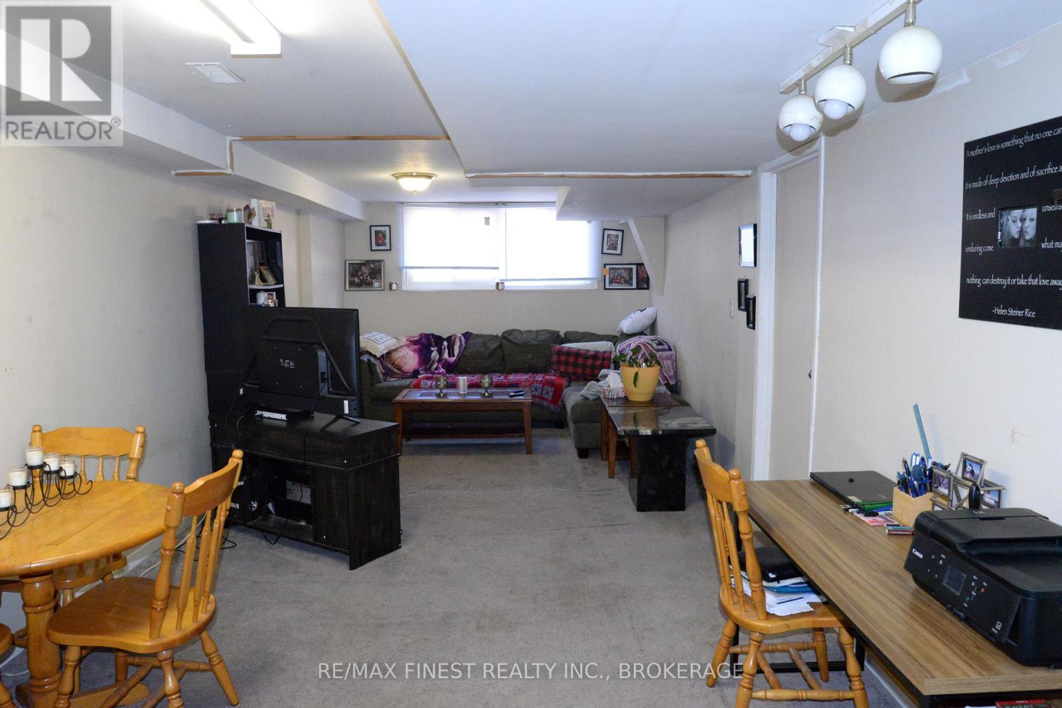757 Ridley Drive Kingston, Ontario K7P 2A5
$489,900
Welcome to this charming 3+1 bedroom semi-detached bungalow, perfectly situated just steps from a shopping mall, grocery stores, restaurants, and convenient bus routes! This well-maintained home features 2 full bathrooms and a lower level with a separate entrance leading to an in-law suite with a spacious living room offering great rental potential. Enjoy the fully fenced backyard, ideal for kids, pets, and outdoor entertaining. Don't miss this fantastic opportunity in a prime location! 24 hours for all showings. (id:60327)
Property Details
| MLS® Number | X12045074 |
| Property Type | Single Family |
| Neigbourhood | Sutton Mills |
| Community Name | 39 - North of Taylor-Kidd Blvd |
| Amenities Near By | Park, Public Transit |
| Equipment Type | Water Heater - Gas |
| Features | Irregular Lot Size, In-law Suite |
| Parking Space Total | 3 |
| Rental Equipment Type | Water Heater - Gas |
Building
| Bathroom Total | 3 |
| Bedrooms Above Ground | 3 |
| Bedrooms Below Ground | 1 |
| Bedrooms Total | 4 |
| Age | 31 To 50 Years |
| Appliances | Stove, Refrigerator |
| Architectural Style | Bungalow |
| Basement Development | Finished |
| Basement Features | Separate Entrance, Walk Out |
| Basement Type | N/a (finished) |
| Construction Style Attachment | Semi-detached |
| Cooling Type | Central Air Conditioning |
| Exterior Finish | Brick Facing, Vinyl Siding |
| Foundation Type | Poured Concrete |
| Heating Fuel | Natural Gas |
| Heating Type | Forced Air |
| Stories Total | 1 |
| Size Interior | 700 - 1,100 Ft2 |
| Type | House |
| Utility Water | Municipal Water |
Parking
| No Garage |
Land
| Acreage | Yes |
| Fence Type | Fenced Yard |
| Land Amenities | Park, Public Transit |
| Landscape Features | Landscaped |
| Sewer | Sanitary Sewer |
| Size Depth | 108 Ft |
| Size Frontage | 33 Ft ,7 In |
| Size Irregular | 33.6 X 108 Ft |
| Size Total Text | 33.6 X 108 Ft|2 - 4.99 Acres |
| Zoning Description | R2-9 |
Rooms
| Level | Type | Length | Width | Dimensions |
|---|---|---|---|---|
| Lower Level | Bedroom | 3.33 m | 3.09 m | 3.33 m x 3.09 m |
| Lower Level | Living Room | 9.33 m | 3.37 m | 9.33 m x 3.37 m |
| Lower Level | Kitchen | 2.2 m | 2.04 m | 2.2 m x 2.04 m |
| Lower Level | Bathroom | 2.7 m | 1.12 m | 2.7 m x 1.12 m |
| Main Level | Living Room | 3.51 m | 3.5 m | 3.51 m x 3.5 m |
| Main Level | Dining Room | 3.6 m | 2.6 m | 3.6 m x 2.6 m |
| Main Level | Kitchen | 3.2 m | 2.92 m | 3.2 m x 2.92 m |
| Main Level | Bathroom | 1.82 m | 2.3 m | 1.82 m x 2.3 m |
| Main Level | Primary Bedroom | 3.66 m | 2.93 m | 3.66 m x 2.93 m |
| Main Level | Bedroom | 2.92 m | 2.85 m | 2.92 m x 2.85 m |
| Main Level | Bedroom | 3.78 m | 2.85 m | 3.78 m x 2.85 m |
Richard Lakins
Salesperson
105-1329 Gardiners Rd
Kingston, Ontario K7P 0L8
(613) 389-7777
remaxfinestrealty.com/


