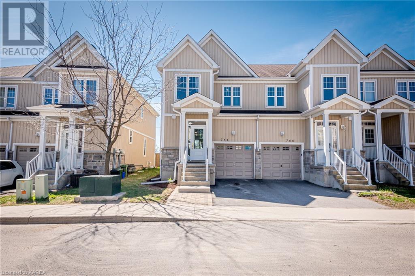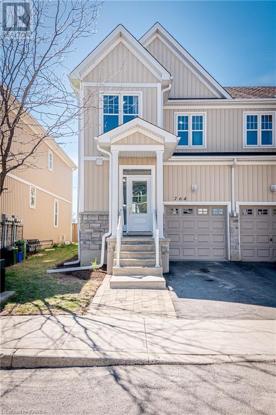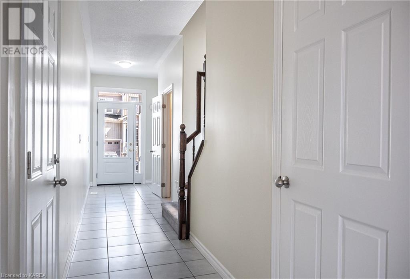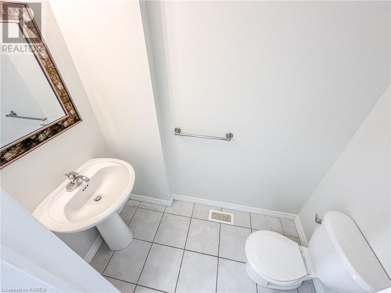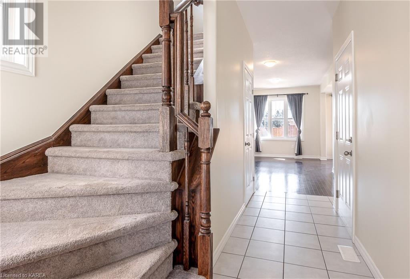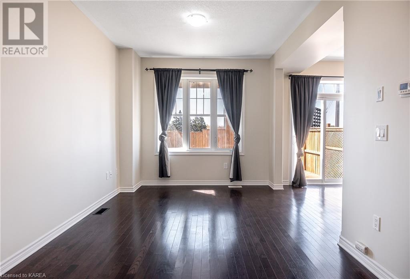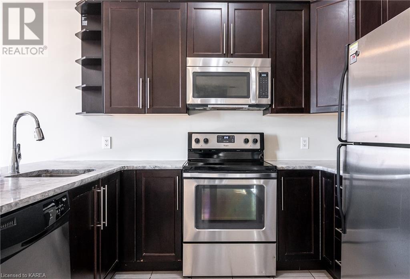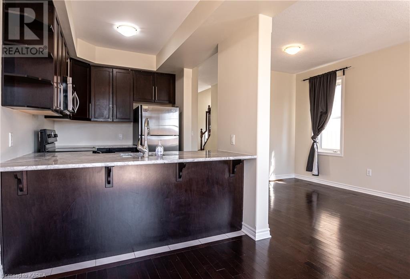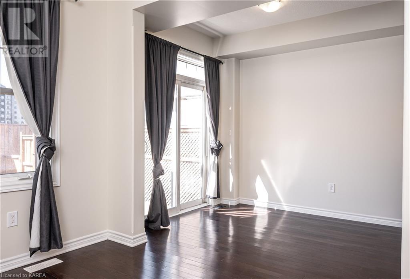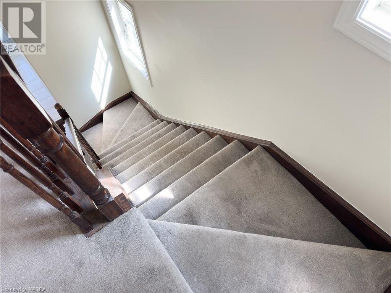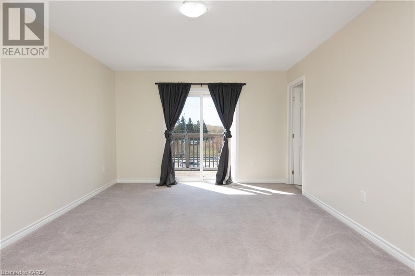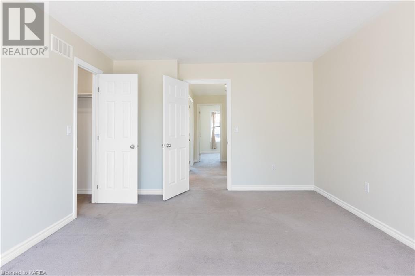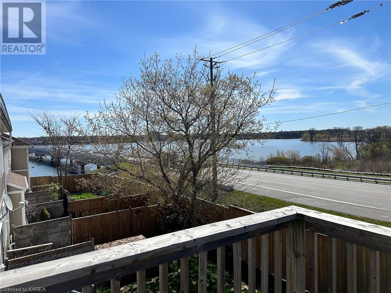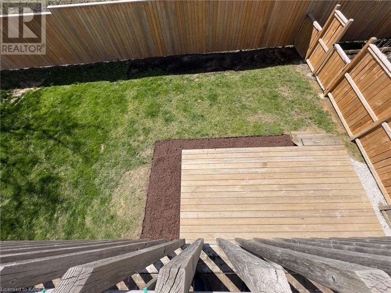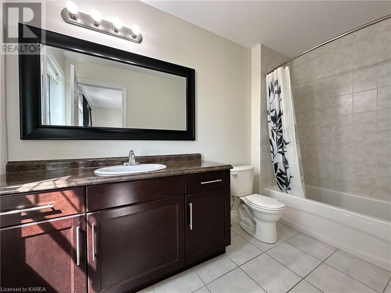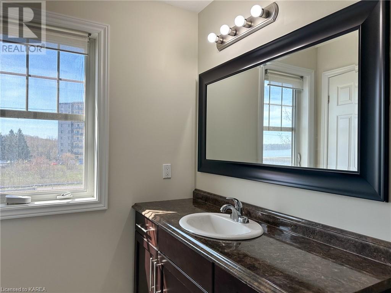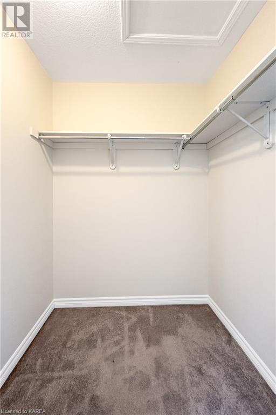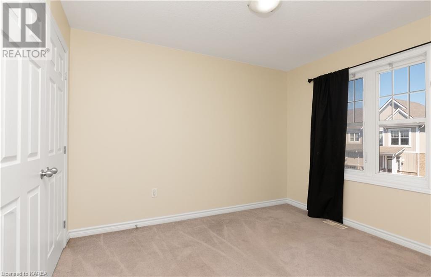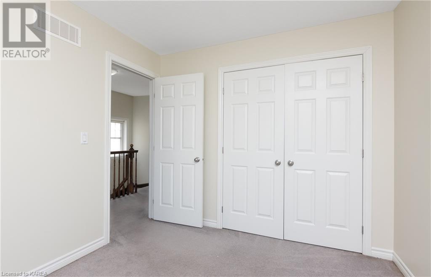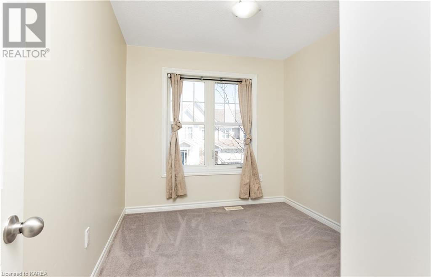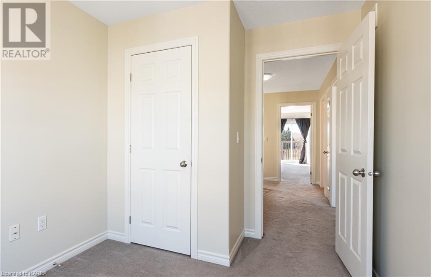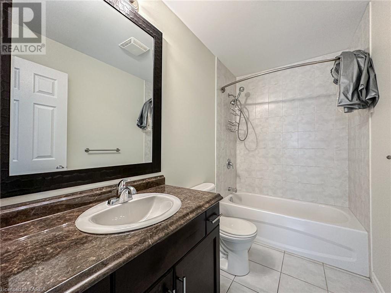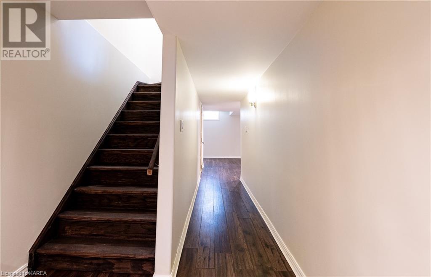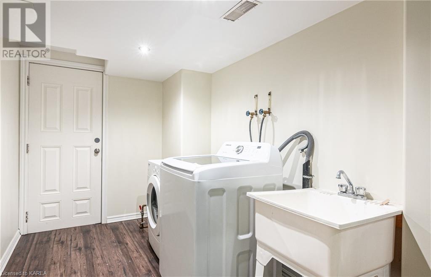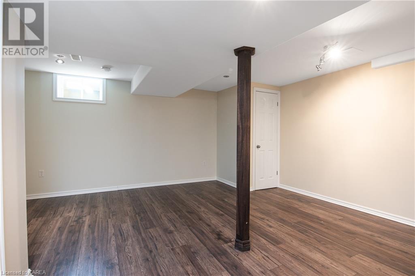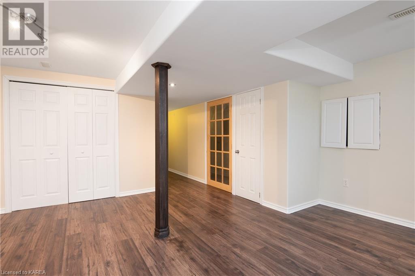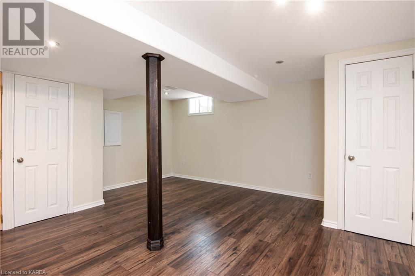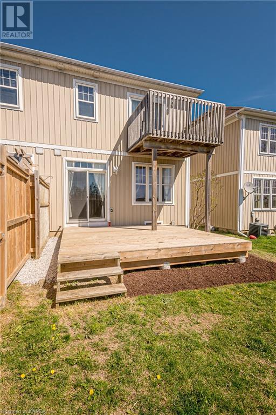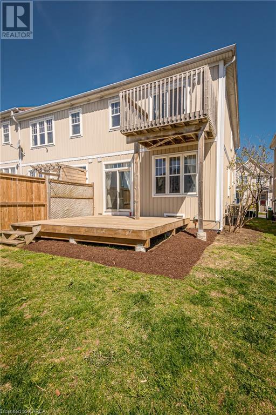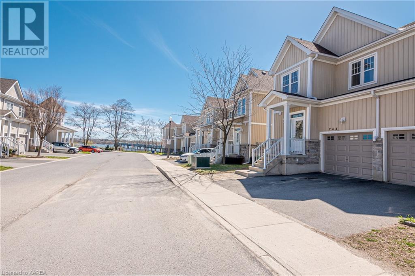764 Newmarket Lane Kingston, Ontario K7K 0C8
$489,900
Welcome to this spacious end unit townhome boasting a prime location, steps from a scenic waterfront park, downtown Kingston, Highway 401 and the east end over the new Waaben Crossing. As you open the front door you are welcomed by a tiled foyer, 9-foot ceilings, and hardwood floors. The kitchen is a chef's delight with granite countertops and breakfast bar seating. Entertain in style in the open concept living/dining area with easy access to the rear yard. Upstairs, discover a serene retreat with three spacious bedrooms, including a master suite with walk-in closet, ensuite, and a deck offering stunning water views. The lower level is perfect for leisure with a bright recreation room and ample storage. Don't miss out on this opportunity! (id:33973)
Open House
This property has open houses!
2:00 pm
Ends at:4:00 pm
Property Details
| MLS® Number | 40580046 |
| Property Type | Single Family |
| Amenities Near By | Park, Public Transit |
| Communication Type | High Speed Internet |
| Equipment Type | Water Heater |
| Features | Balcony, Paved Driveway, Automatic Garage Door Opener |
| Parking Space Total | 2 |
| Rental Equipment Type | Water Heater |
| Structure | Porch |
Building
| Bathroom Total | 3 |
| Bedrooms Above Ground | 3 |
| Bedrooms Total | 3 |
| Appliances | Dishwasher, Dryer, Refrigerator, Stove, Washer, Microwave Built-in, Garage Door Opener |
| Architectural Style | 2 Level |
| Basement Development | Finished |
| Basement Type | Full (finished) |
| Constructed Date | 2012 |
| Construction Style Attachment | Attached |
| Cooling Type | Central Air Conditioning |
| Exterior Finish | Brick, Vinyl Siding |
| Fire Protection | Smoke Detectors |
| Foundation Type | Poured Concrete |
| Half Bath Total | 1 |
| Heating Fuel | Natural Gas |
| Heating Type | Forced Air |
| Stories Total | 2 |
| Size Interior | 1710.8500 |
| Type | Row / Townhouse |
| Utility Water | Municipal Water |
Parking
| Attached Garage |
Land
| Access Type | Road Access |
| Acreage | No |
| Fence Type | Partially Fenced |
| Land Amenities | Park, Public Transit |
| Sewer | Municipal Sewage System |
| Size Depth | 92 Ft |
| Size Frontage | 24 Ft |
| Size Total Text | Under 1/2 Acre |
| Zoning Description | Urm2 |
Rooms
| Level | Type | Length | Width | Dimensions |
|---|---|---|---|---|
| Second Level | Bedroom | 8'4'' x 11'2'' | ||
| Second Level | Bedroom | 9'4'' x 11'1'' | ||
| Second Level | 4pc Bathroom | 9'4'' x 5'1'' | ||
| Second Level | Full Bathroom | 5'5'' x 10'11'' | ||
| Second Level | Primary Bedroom | 12'3'' x 17'11'' | ||
| Basement | Family Room | 16'0'' x 15'6'' | ||
| Basement | Laundry Room | 7'1'' x 25'7'' | ||
| Main Level | 2pc Bathroom | 3'3'' x 6'7'' | ||
| Main Level | Dining Room | 7'6'' x 9'1'' | ||
| Main Level | Kitchen | 7'6'' x 10'5'' | ||
| Main Level | Living Room | 10'0'' x 17'11'' | ||
| Main Level | Foyer | 9'11'' x 24'7'' |
Utilities
| Cable | Available |
| Electricity | Available |
| Natural Gas | Available |
| Telephone | Available |
https://www.realtor.ca/real-estate/26818848/764-newmarket-lane-kingston

Anna Voskamp
Salesperson

80 Queen St
Kingston, Ontario K7K 6W7
(613) 544-4141
www.discoverroyallepage.ca/
Adam Koven
Broker
(613) 548-3830
https://www.adamkoven.com/

80 Queen St
Kingston, Ontario K7K 6W7
(613) 544-4141
www.discoverroyallepage.ca/


