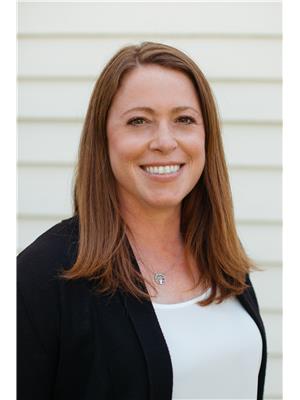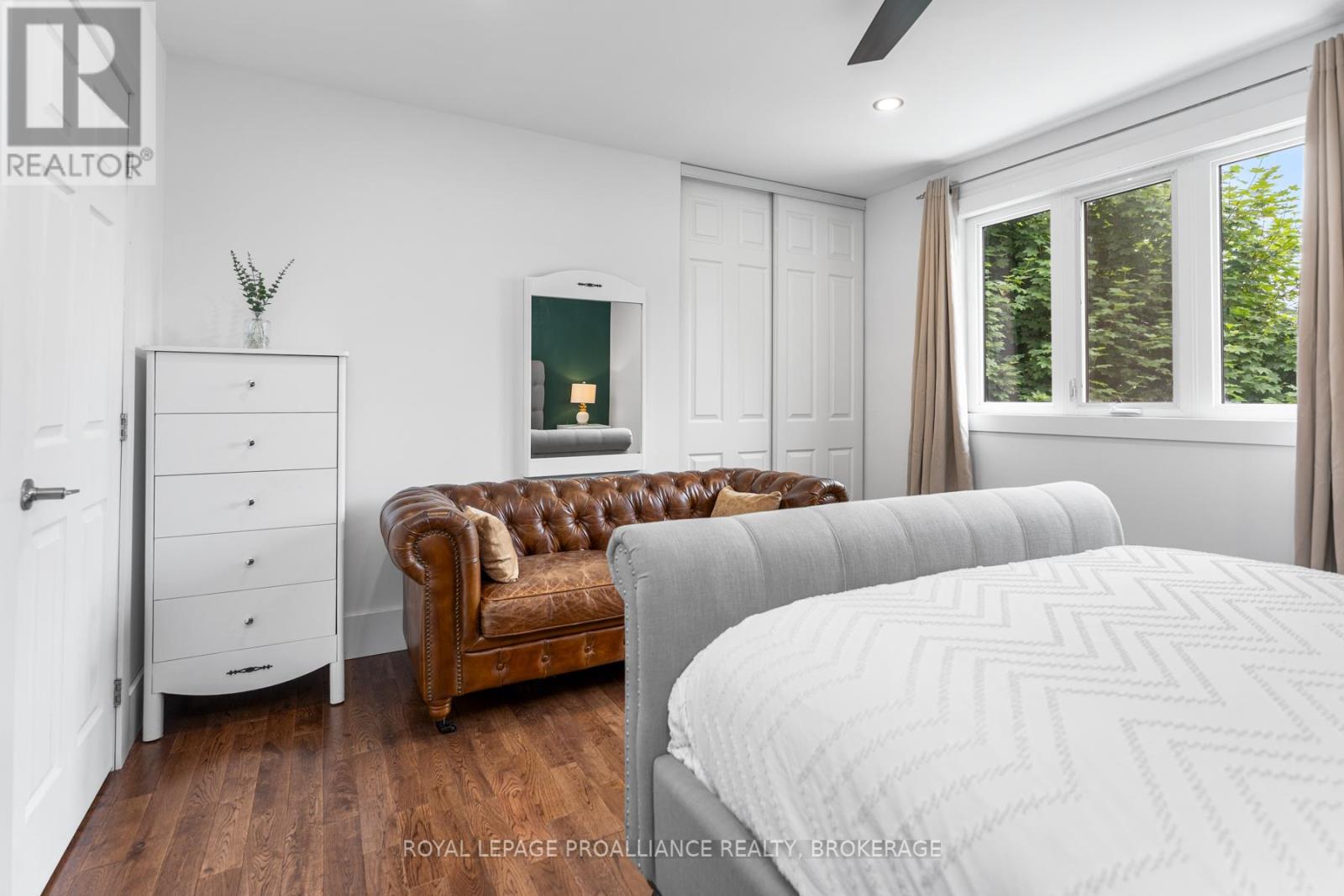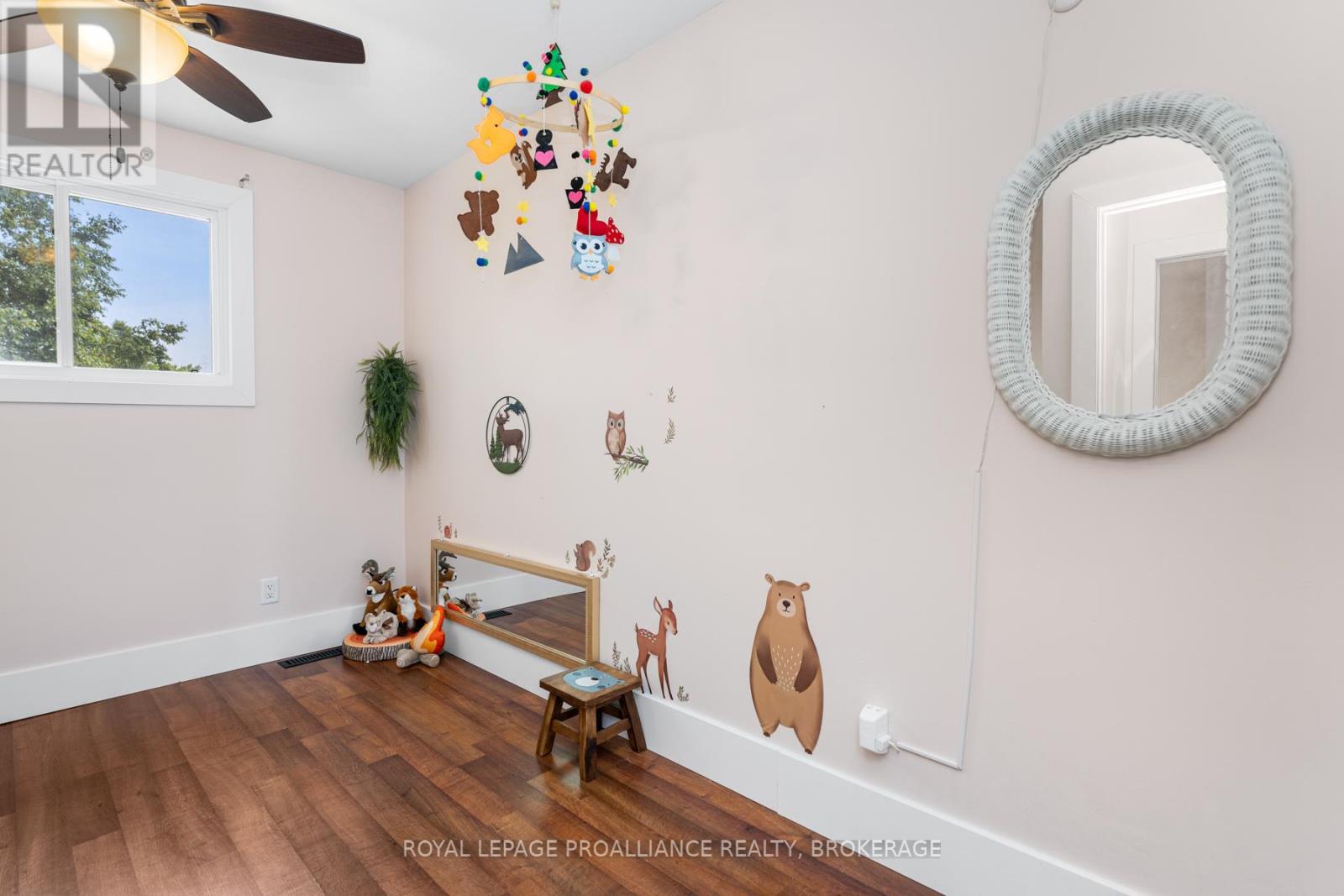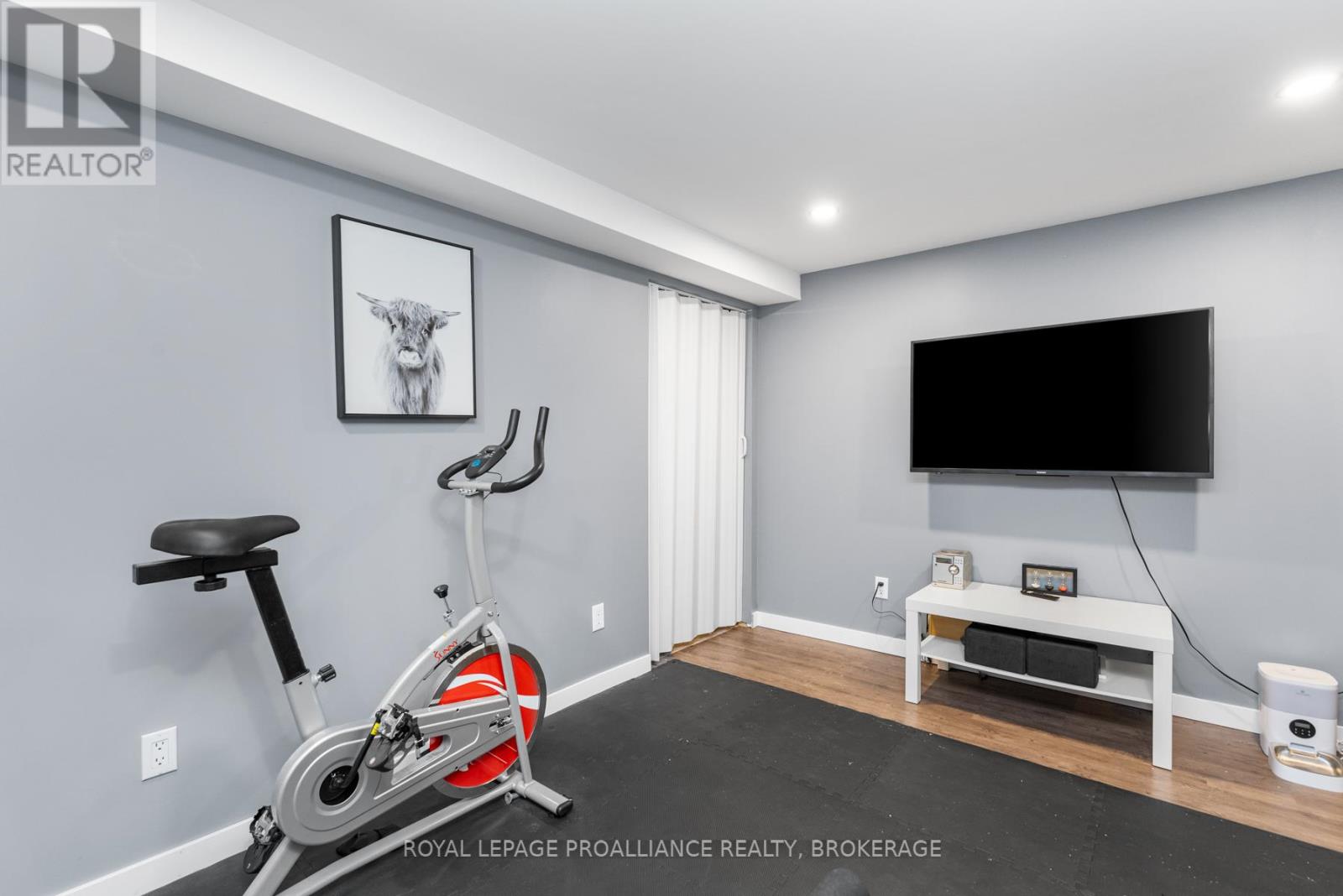768 Cataraqui Woods Drive Kingston, Ontario K7P 2R1
$544,000
Welcome home to 768 Cataraqui Woods Drive! This central west end Kingston location puts you where you need to be! Walking distance to shops, schools, parks and more. This well planned 2 storey home is sure to impress! The well designed main level with open concept main living areas are bright and airy with inciting lighting and bright windows. Kitchen with upgraded cabinetry, stainless steel appliances and stone countertops. Hardwood and ceramic flooring throughout main level. Bright living room has patios doors to massive deck and incredible outdoor living space. Main floor laundry area, powder room and walk in pantry are a few highlights. Finished lower level with rec room, utility room and office area. Upstairs offers three bedrooms, a spacious primary with oversized closet. Updated primary bathroom with walk in shower. Mechanically this house is awesome with newer windows, furnace and steel roof. Updated and Upgraded this home is great place to live (id:60327)
Property Details
| MLS® Number | X12045956 |
| Property Type | Single Family |
| Community Name | 42 - City Northwest |
| Amenities Near By | Park |
| Features | Level Lot, Flat Site, Conservation/green Belt, Lighting, Dry |
| Parking Space Total | 5 |
| Structure | Patio(s), Porch, Shed |
| View Type | View |
Building
| Bathroom Total | 2 |
| Bedrooms Above Ground | 3 |
| Bedrooms Total | 3 |
| Age | 31 To 50 Years |
| Appliances | Water Heater |
| Basement Development | Partially Finished |
| Basement Type | Full (partially Finished) |
| Construction Style Attachment | Detached |
| Cooling Type | Central Air Conditioning, Ventilation System |
| Exterior Finish | Vinyl Siding, Brick |
| Fire Protection | Smoke Detectors |
| Flooring Type | Hardwood, Laminate |
| Foundation Type | Block, Concrete |
| Half Bath Total | 1 |
| Heating Fuel | Natural Gas |
| Heating Type | Forced Air |
| Stories Total | 2 |
| Size Interior | 1,100 - 1,500 Ft2 |
| Type | House |
| Utility Water | Municipal Water |
Parking
| No Garage |
Land
| Acreage | No |
| Fence Type | Fenced Yard |
| Land Amenities | Park |
| Landscape Features | Landscaped |
| Sewer | Sanitary Sewer |
| Size Depth | 114 Ft ,9 In |
| Size Frontage | 38 Ft ,10 In |
| Size Irregular | 38.9 X 114.8 Ft |
| Size Total Text | 38.9 X 114.8 Ft|under 1/2 Acre |
| Zoning Description | R2-8 |
Rooms
| Level | Type | Length | Width | Dimensions |
|---|---|---|---|---|
| Second Level | Primary Bedroom | 3.66 m | 4.32 m | 3.66 m x 4.32 m |
| Second Level | Bedroom | 3.94 m | 2.74 m | 3.94 m x 2.74 m |
| Second Level | Bedroom | 3.91 m | 2.69 m | 3.91 m x 2.69 m |
| Second Level | Bathroom | 2.72 m | 1.55 m | 2.72 m x 1.55 m |
| Lower Level | Utility Room | 3.68 m | 5.18 m | 3.68 m x 5.18 m |
| Lower Level | Recreational, Games Room | 5.79 m | 4.93 m | 5.79 m x 4.93 m |
| Main Level | Laundry Room | 1.54 m | 1.2 m | 1.54 m x 1.2 m |
| Main Level | Pantry | 1.2 m | 1.2 m | 1.2 m x 1.2 m |
| Main Level | Kitchen | 3.4 m | 3.17 m | 3.4 m x 3.17 m |
| Main Level | Dining Room | 1.7 m | 3.2 m | 1.7 m x 3.2 m |
| Main Level | Living Room | 4.72 m | 4.55 m | 4.72 m x 4.55 m |
| Main Level | Bathroom | 1.07 m | 1.12 m | 1.07 m x 1.12 m |
Utilities
| Cable | Available |
| Wireless | Available |
| Sewer | Installed |

Liza Tallen
Broker
www.kingstonhomefinder.com/
7-640 Cataraqui Woods Drive
Kingston, Ontario K7P 2Y5
(613) 384-1200
www.discoverroyallepage.ca/

Lisa Salamone
Broker
7-640 Cataraqui Woods Drive
Kingston, Ontario K7P 2Y5
(613) 384-1200
www.discoverroyallepage.ca/















































