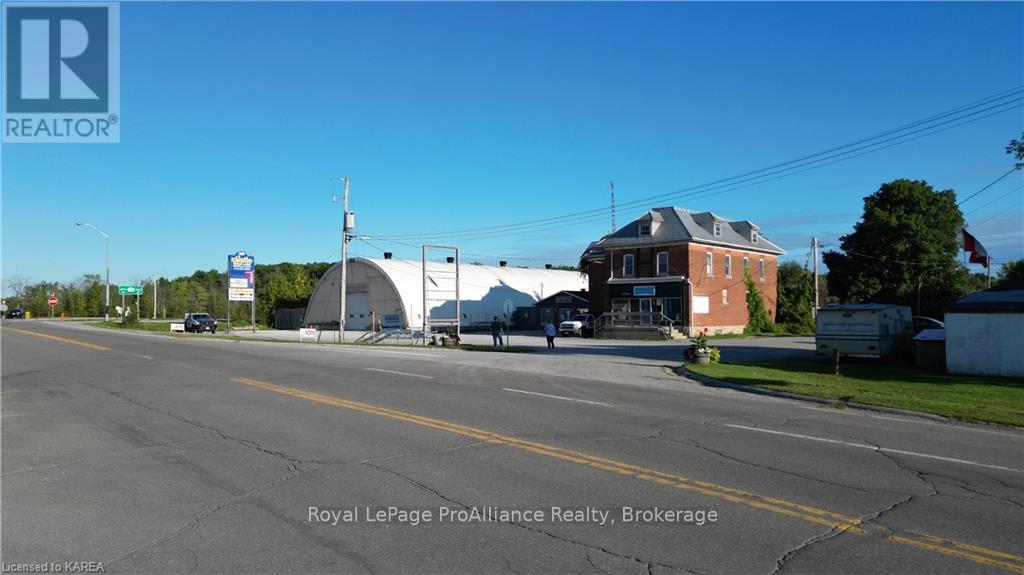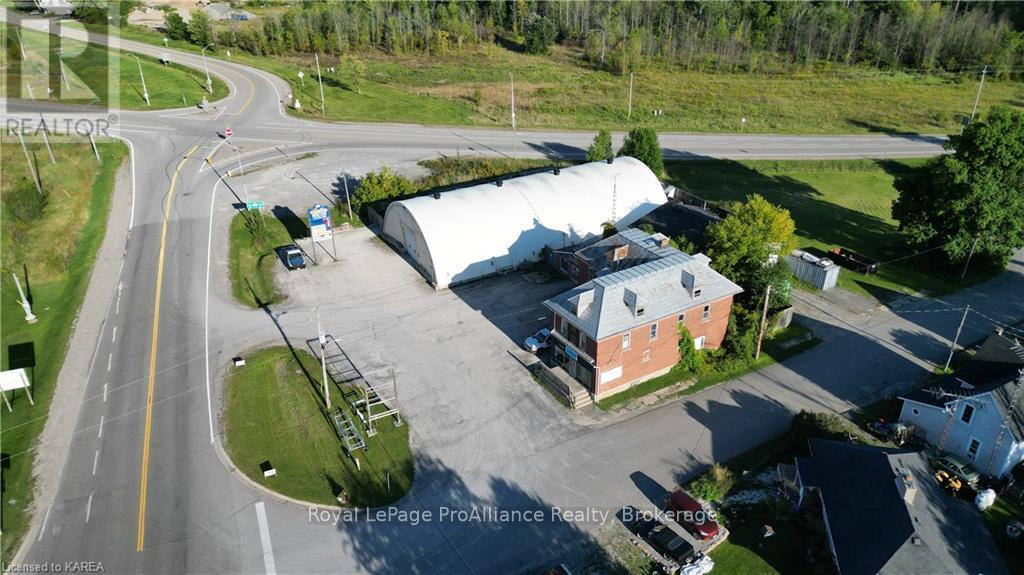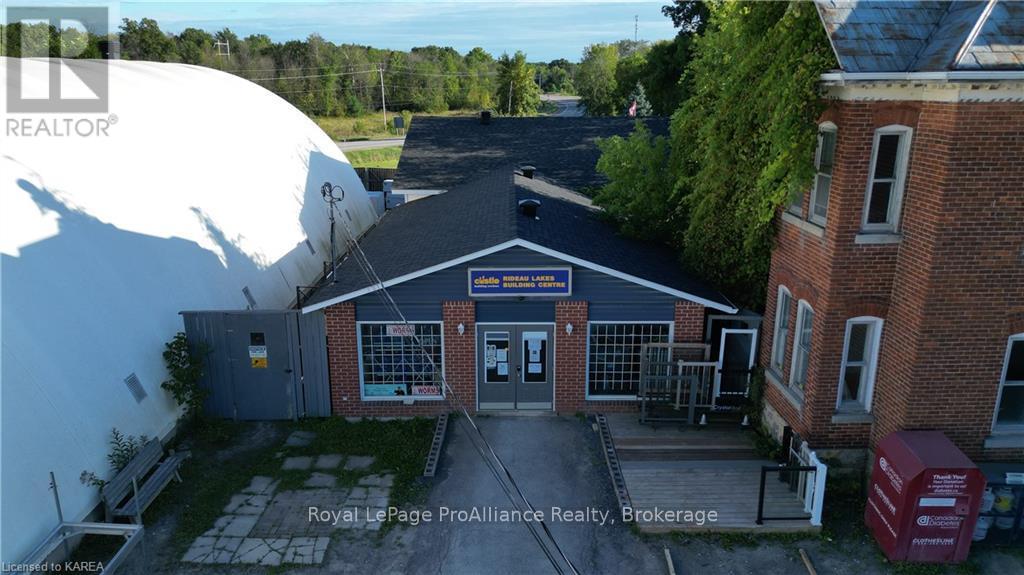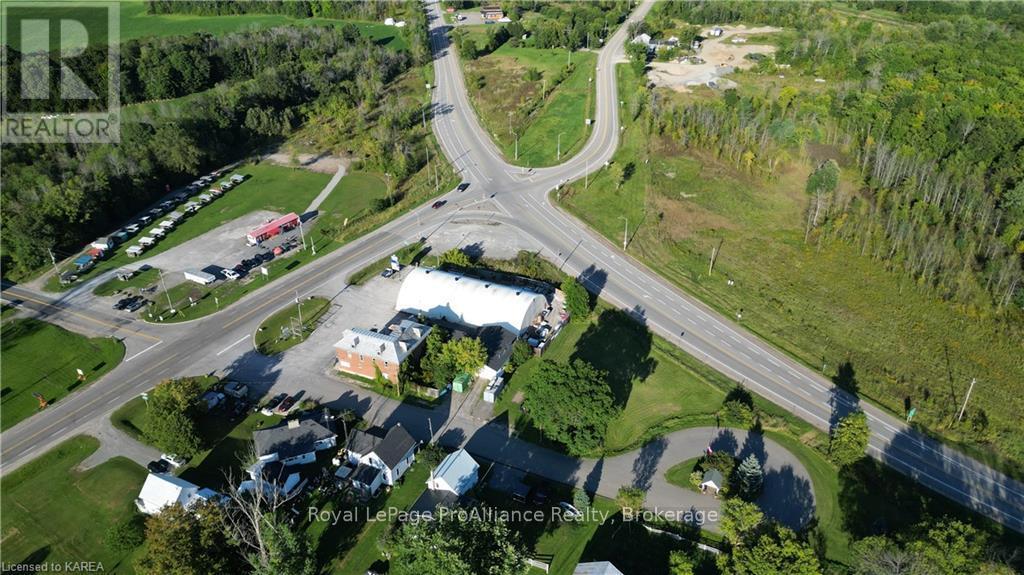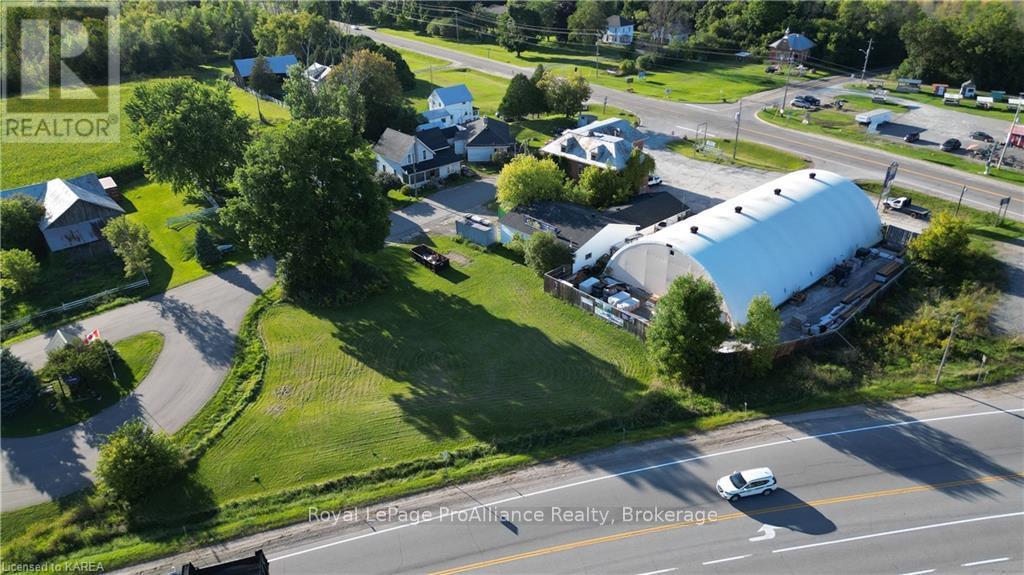7719 Highway 42 Rideau Lakes, Ontario K0G 1E0
$699,000
Prime Commercial property, retail store with offices, dome, and circa 1850s building that was once used as the local general store and residence. Current commercial tenants may be willing to stay on, so lease revenue could be used to offset the mortgage payments while you renovate your 1850s dream home, or simply buy it as an investment property. Or perhaps you'd like to start your own dream business on this property? This parcel is centrally located in the heart of the Rideau Lakes tourist region at the busiest intersection in the area. It has great visual line of sights from all directions along Highway 15 as well as Highway 42. Its also only 30 minutes to Kingston, Gananoque, or Brockville, 15 minutes to Westport, 20 minutes to Smiths Falls and 1.25 hours to Ottawa. (id:60327)
Property Details
| MLS® Number | X9411868 |
| Property Type | Single Family |
| Community Name | 817 - Rideau Lakes (South Crosby) Twp |
| Parking Space Total | 10 |
Building
| Bathroom Total | 2 |
| Bedrooms Above Ground | 3 |
| Bedrooms Total | 3 |
| Basement Development | Unfinished |
| Basement Type | Partial (unfinished) |
| Construction Style Attachment | Detached |
| Exterior Finish | Concrete, Wood |
| Foundation Type | Stone |
| Half Bath Total | 1 |
| Heating Type | Other |
| Stories Total | 2 |
| Type | House |
| Utility Water | Drilled Well |
Parking
| No Garage |
Land
| Acreage | No |
| Sewer | Septic System |
| Size Depth | 284 Ft ,8 In |
| Size Frontage | 171 Ft ,10 In |
| Size Irregular | 171.88 X 284.69 Ft |
| Size Total Text | 171.88 X 284.69 Ft|1/2 - 1.99 Acres |
| Zoning Description | Cg Cl |
Rooms
| Level | Type | Length | Width | Dimensions |
|---|---|---|---|---|
| Second Level | Other | 4.22 m | 4.01 m | 4.22 m x 4.01 m |
| Second Level | Bedroom | 4.34 m | 3.3 m | 4.34 m x 3.3 m |
| Second Level | Bedroom | 3.56 m | 3 m | 3.56 m x 3 m |
| Second Level | Bedroom | 3.68 m | 3 m | 3.68 m x 3 m |
| Second Level | Bathroom | 2.9 m | 1.83 m | 2.9 m x 1.83 m |
| Main Level | Other | 11.84 m | 6.48 m | 11.84 m x 6.48 m |
| Main Level | Kitchen | 5.79 m | 2.69 m | 5.79 m x 2.69 m |
| Main Level | Foyer | 3.94 m | 3.25 m | 3.94 m x 3.25 m |
| Main Level | Living Room | 4.14 m | 3.33 m | 4.14 m x 3.33 m |
| Main Level | Dining Room | 4.17 m | 3.68 m | 4.17 m x 3.68 m |
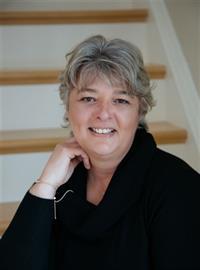
Tammy Burns
Salesperson
colleenemmerson.com/
7-640 Cataraqui Woods Drive
Kingston, Ontario K7P 2Y5
(613) 384-1200
www.discoverroyallepage.ca/
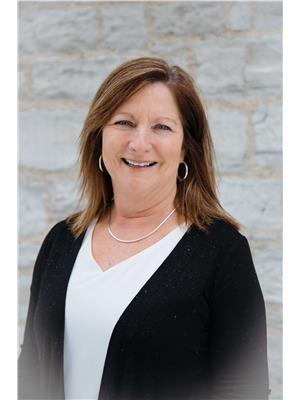
Colleen Emmerson
Broker
colleenemmerson.com/
7-640 Cataraqui Woods Drive
Kingston, Ontario K7P 2Y5
(613) 384-1200
www.discoverroyallepage.ca/

