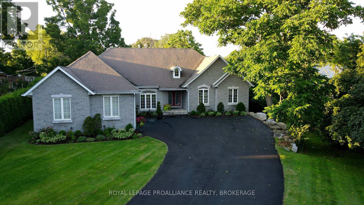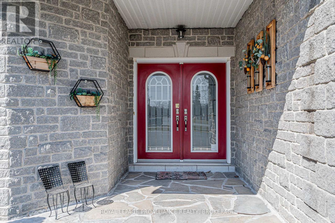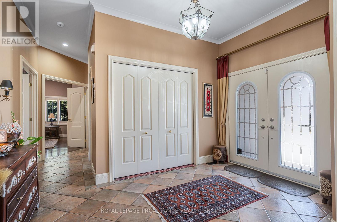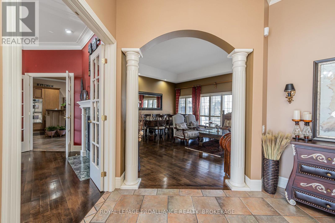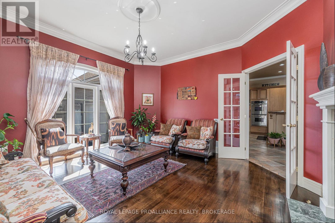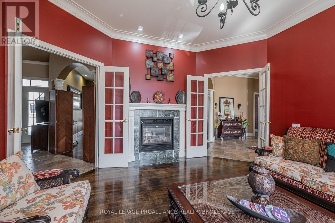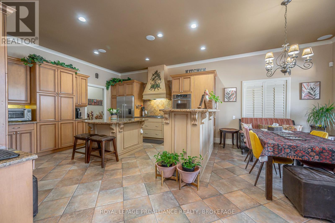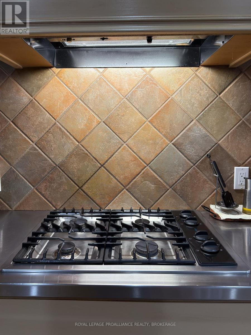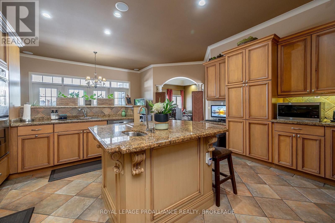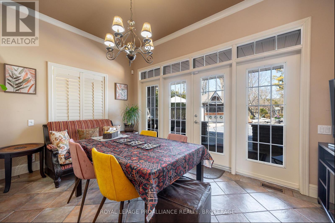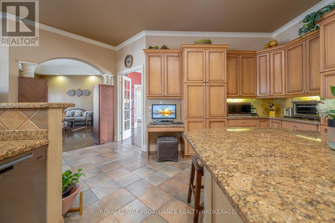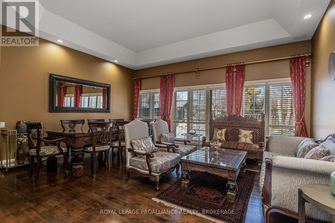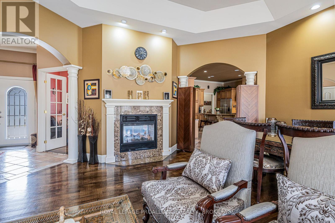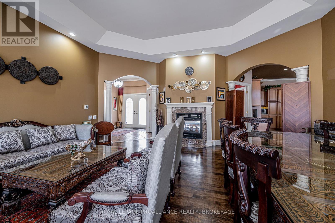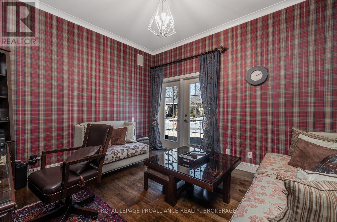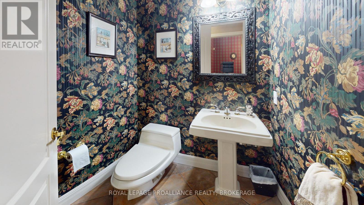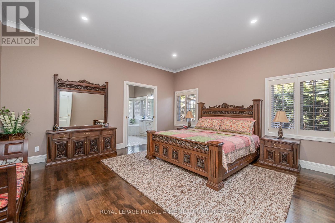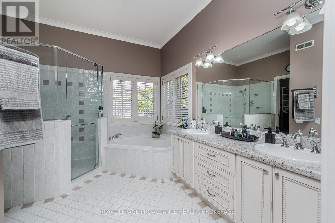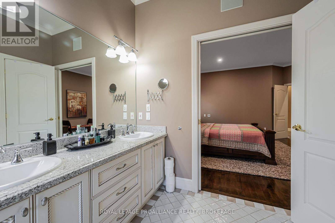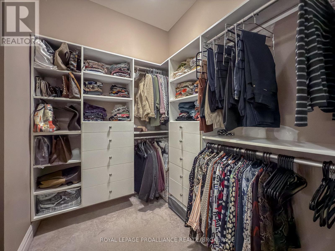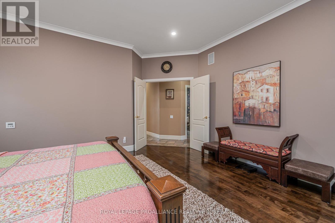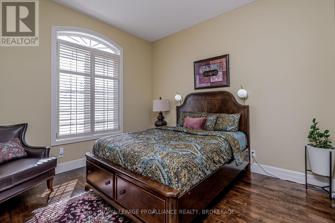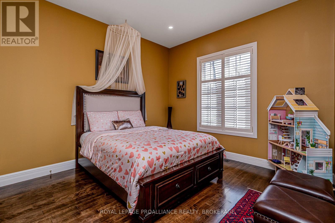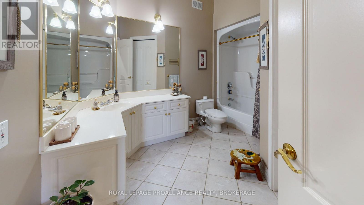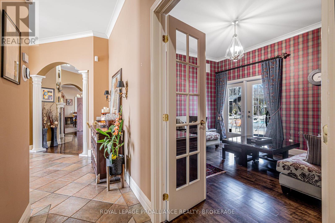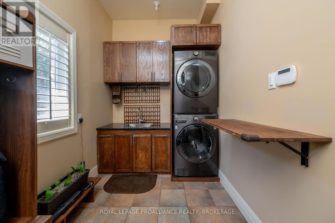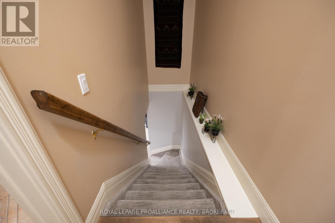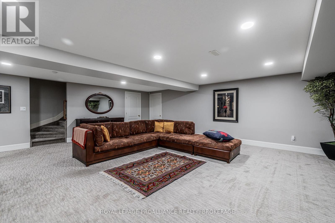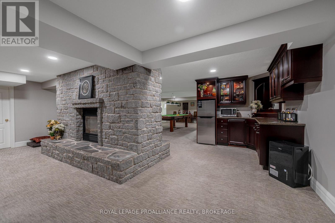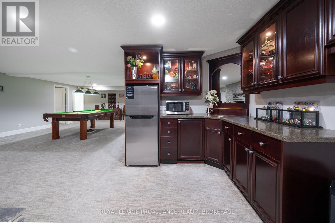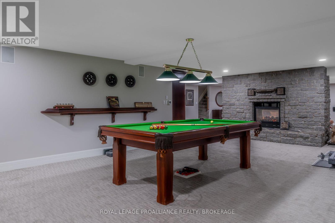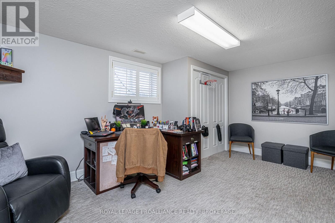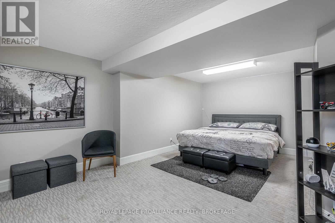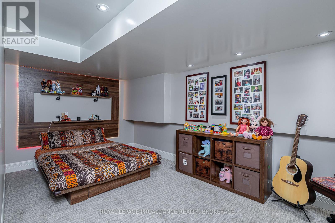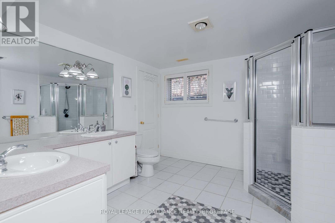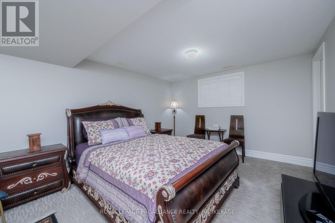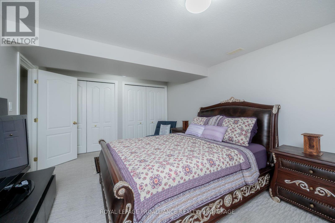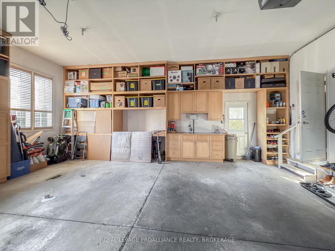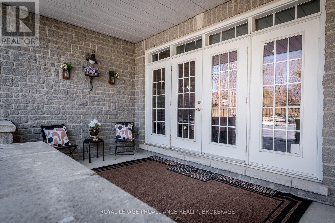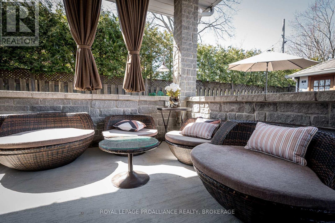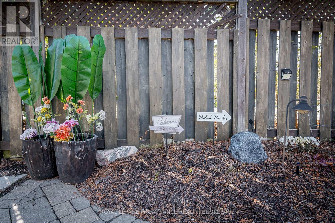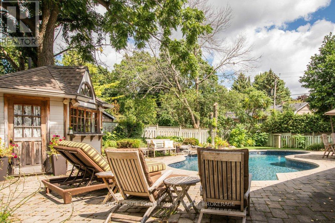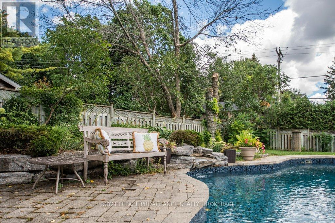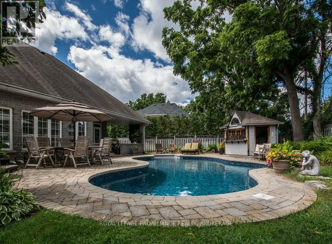782 Front Road Kingston, Ontario K7M 4L9
$1,825,000
Experience luxury living in this stunning 3+2 bedroom, 3.5 bath, custom-built stone bungalow, located in the beautiful Kingston Southwest community of Lakeland Acres. This elegant home features a fully finished interior with top-quality finishes that will leave you in awe. As you enter, you will be captivated by the soaring 10-foot ceilings and the abundance of natural light that fills the home. A two-sided gas fireplace connects the formal dining and living rooms, creating a warm and inviting atmosphere. The kitchen is a chefs dream, complete with exquisite custom cabinetry, granite countertops, stainless steel appliances, and a centralized island. Enjoy your morning coffee in the breakfast room, which offers a lovely view of your lush, landscaped backyard. The luxurious primary bedroom is spacious and includes a spa-inspired ensuite featuring double sinks, a jetted bathtub, an immaculate glass shower, and a generous walk-in closet. The main floor also offers a 2-piece powder room, two additional well-sized bedrooms, a study enclosed by double French doors, a pristine 4-piece bathroom, and a laundry room with direct access from the garage. The lower level provides a cozy atmosphere with another two-sided fireplace that separates the family and recreation rooms, as well as an easily accessible wet bar. Here, you will find two more spacious bedrooms, a den or office space, and a 4-piece bathroom with a walk-in closet/storage area. Step outside into your private oasis, which features a covered porch, an in-ground saltwater pool, and a pool house equipped with a wet bar as well as a two-piece bathroom. Imagine hosting memorable family gatherings or entertaining friends by the sparkling pool or simply enjoying peaceful moments in this serene setting. Numerous upgrades are included, such as a wired generator, EV car charger, irrigation system, and much more. This home is not just a property; its a rare opportunity to make your dreams a reality. (id:60327)
Property Details
| MLS® Number | X12071290 |
| Property Type | Single Family |
| Community Name | 28 - City SouthWest |
| Amenities Near By | Public Transit, Schools |
| Community Features | Community Centre |
| Easement | Easement |
| Equipment Type | Water Heater |
| Features | Lighting, Sump Pump |
| Parking Space Total | 12 |
| Pool Features | Salt Water Pool |
| Pool Type | Inground Pool |
| Rental Equipment Type | Water Heater |
| Structure | Patio(s), Porch |
Building
| Bathroom Total | 4 |
| Bedrooms Above Ground | 3 |
| Bedrooms Below Ground | 2 |
| Bedrooms Total | 5 |
| Age | 16 To 30 Years |
| Appliances | Garage Door Opener Remote(s), Oven - Built-in, Range, Water Heater |
| Architectural Style | Bungalow |
| Basement Development | Finished |
| Basement Type | Full (finished) |
| Construction Style Attachment | Detached |
| Cooling Type | Central Air Conditioning |
| Exterior Finish | Stone |
| Fire Protection | Alarm System, Smoke Detectors |
| Fireplace Present | Yes |
| Fireplace Total | 2 |
| Flooring Type | Hardwood, Tile |
| Foundation Type | Poured Concrete |
| Half Bath Total | 1 |
| Heating Fuel | Natural Gas |
| Heating Type | Forced Air |
| Stories Total | 1 |
| Size Interior | 2,500 - 3,000 Ft2 |
| Type | House |
| Utility Power | Generator |
| Utility Water | Municipal Water |
Parking
| Attached Garage | |
| Garage | |
| Inside Entry |
Land
| Access Type | Public Road, Year-round Access |
| Acreage | No |
| Fence Type | Fenced Yard |
| Land Amenities | Public Transit, Schools |
| Landscape Features | Landscaped, Lawn Sprinkler |
| Sewer | Sanitary Sewer |
| Size Depth | 243 Ft |
| Size Frontage | 100 Ft ,9 In |
| Size Irregular | 100.8 X 243 Ft |
| Size Total Text | 100.8 X 243 Ft |
| Zoning Description | Ur2 |
Rooms
| Level | Type | Length | Width | Dimensions |
|---|---|---|---|---|
| Lower Level | Family Room | 9.53 m | 7.36 m | 9.53 m x 7.36 m |
| Lower Level | Recreational, Games Room | 8.96 m | 7.97 m | 8.96 m x 7.97 m |
| Lower Level | Bedroom 3 | 6.95 m | 5.28 m | 6.95 m x 5.28 m |
| Lower Level | Bathroom | 3.36 m | 3.49 m | 3.36 m x 3.49 m |
| Lower Level | Bedroom 4 | 5.14 m | 3.48 m | 5.14 m x 3.48 m |
| Main Level | Dining Room | 4.51 m | 4.43 m | 4.51 m x 4.43 m |
| Main Level | Bathroom | 3.55 m | 2.15 m | 3.55 m x 2.15 m |
| Main Level | Bathroom | 1.64 m | 1.52 m | 1.64 m x 1.52 m |
| Main Level | Kitchen | 4.93 m | 3.15 m | 4.93 m x 3.15 m |
| Main Level | Eating Area | 6.12 m | 4.11 m | 6.12 m x 4.11 m |
| Main Level | Laundry Room | 7.07 m | 3.7 m | 7.07 m x 3.7 m |
| Main Level | Living Room | 5.59 m | 5.69 m | 5.59 m x 5.69 m |
| Main Level | Study | 4.09 m | 3.87 m | 4.09 m x 3.87 m |
| Main Level | Primary Bedroom | 4.91 m | 4.65 m | 4.91 m x 4.65 m |
| Main Level | Bathroom | 3.44 m | 3.58 m | 3.44 m x 3.58 m |
| Main Level | Bedroom | 3.53 m | 3.7 m | 3.53 m x 3.7 m |
| Main Level | Bedroom 2 | 3.42 m | 3.64 m | 3.42 m x 3.64 m |
Utilities
| Cable | Installed |
| Sewer | Installed |

Anna Voskamp
Salesperson
80 Queen St
Kingston, Ontario K7K 6W7
(613) 544-4141
www.discoverroyallepage.ca/
Adam Koven
Broker
www.adamkoven.com/
80 Queen St
Kingston, Ontario K7K 6W7
(613) 544-4141
www.discoverroyallepage.ca/


