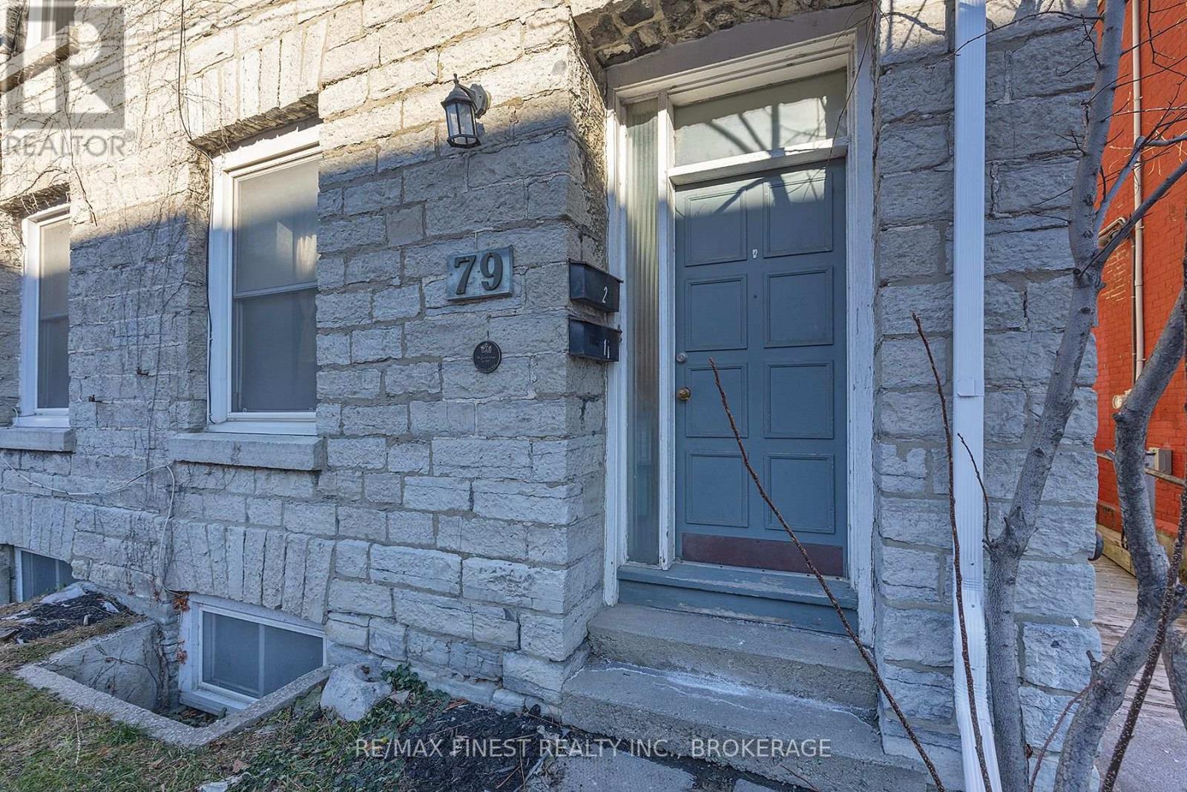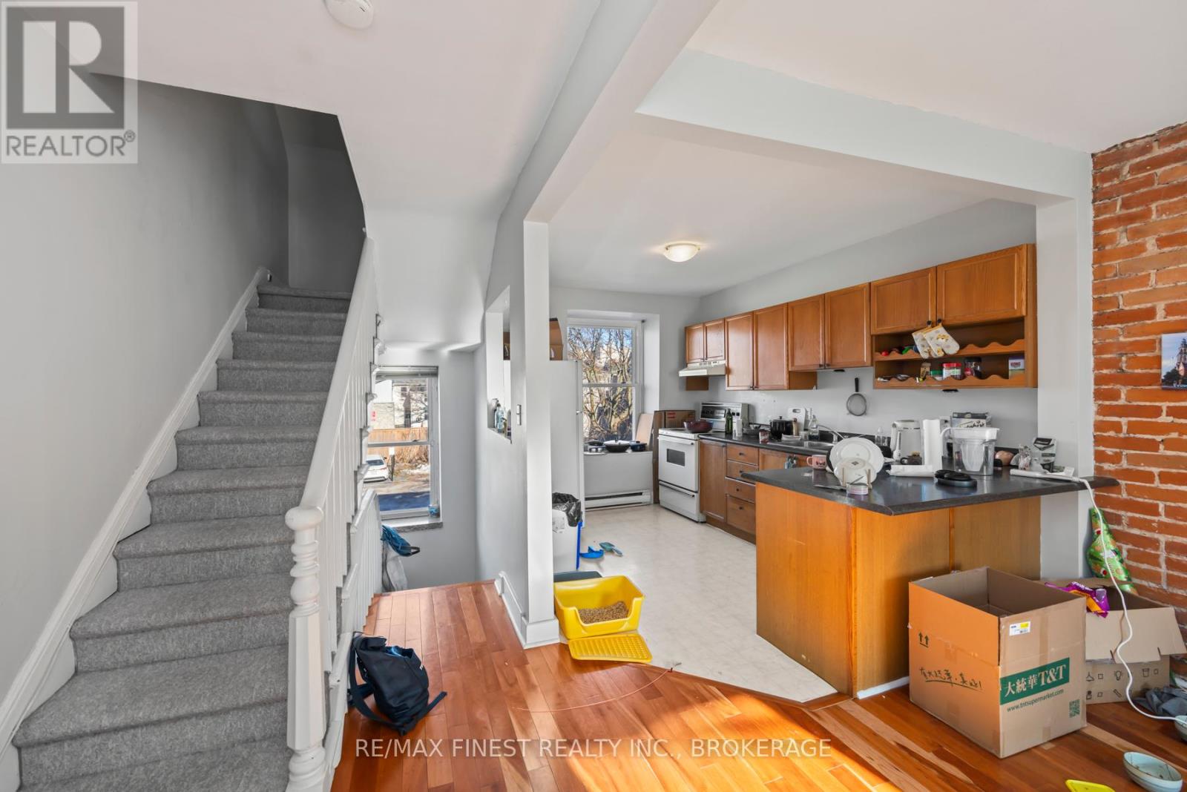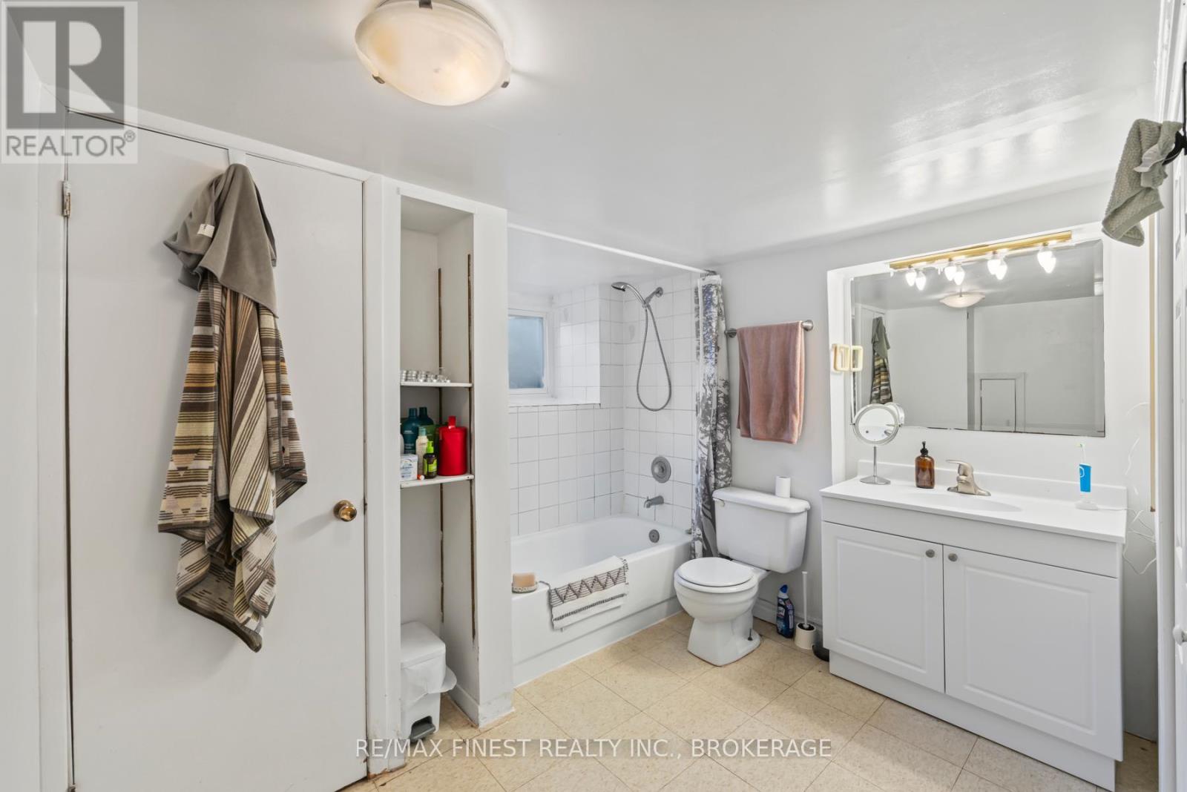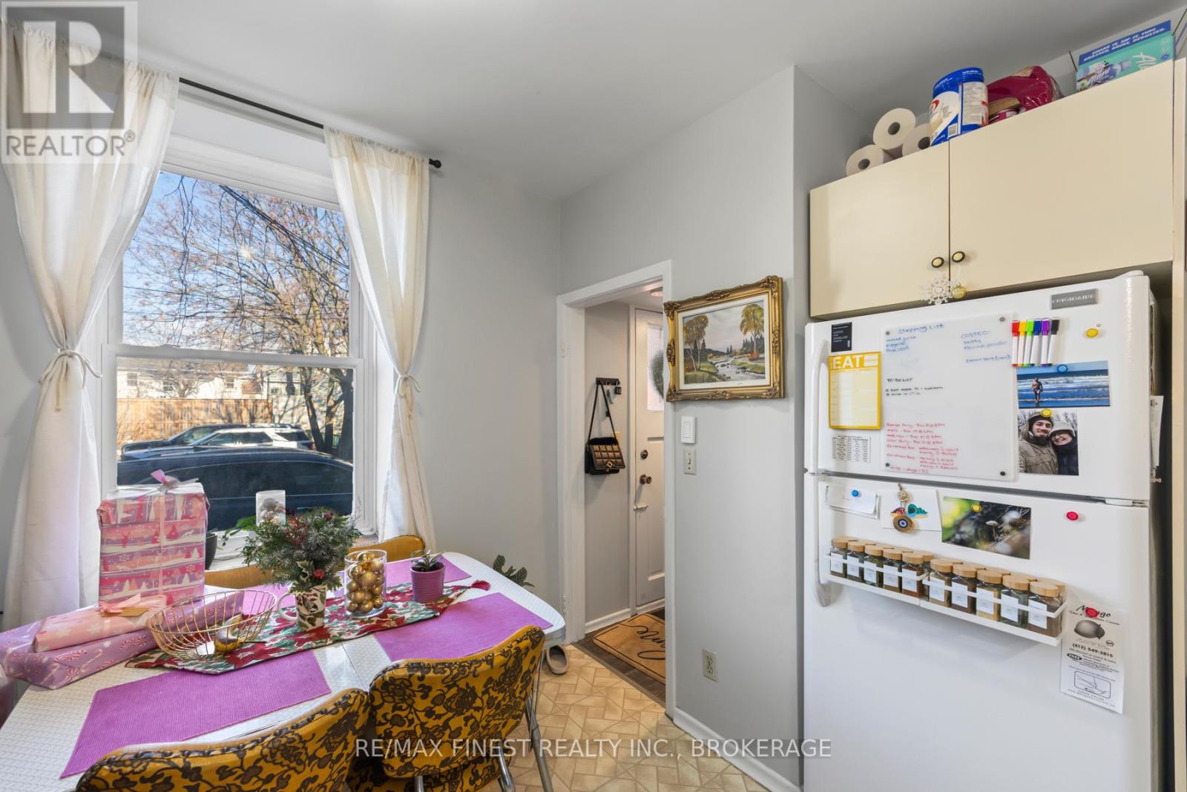79-81 Queen Street Kingston, Ontario K7K 1A5
$1,600,000
Welcome to 79-81 Queen Street, a historic gem in the heart of downtown Kingston. Built in 1840, this stately limestone building combinestimeless charm with modern amenities, making it a standout investment opportunity. The property features limestone construction withexposed brick interiors that exude character and tenants love. Located in Kingston's vibrant downtown core, it has so many amenities withineasy walking distance including the waterfront, Queens University, Kingston General Hospital, and an incredible number of shops, restaurants,and cultural attractions. This turnkey investment offers four residential units, all separately metered to ensure low operating costs. Each unitincludes appliances, with two featuring dishwashers and one equipped with laundry as well. The property has a history of being fully rented withno vacancies, highlighting its strong rental demand. Additionally, 10 coveted parking spots generate an extra $1,000 per month. There is alsoroom for expansion on the large lot, offering opportunities to add to this property. With easy cosmetic renovations, the units themselves havesignifcant potential for increased revenue, adding even more value to this already attractive investment. Current rents include Unit 79-1 $1,400/month (Oct 2024 - Sep 2025), Unit 79-2 $1,800/month (May 2024 - Apr 2025), Unit 81-1 $1,691/month (month-to-month), and Unit 81-2 $1,800/month (Jul 2024 - Jun 2025). Combined with the parking income, the property currently has a gross annual income of $92,292 and a netoperating income of $67,561. With its unbeatable location, solid income stream, and historic charm, 79-81 Queen Street offers a rare opportunityto own a piece of Kingston's heritage while enjoying a lucrative, low-maintenance investment. (id:60327)
Property Details
| MLS® Number | X11898946 |
| Property Type | Single Family |
| Neigbourhood | University District |
| Community Name | East of Sir John A. Blvd |
| Amenities Near By | Hospital, Park, Place Of Worship, Public Transit, Schools |
| Equipment Type | None |
| Features | Lane, Carpet Free |
| Parking Space Total | 10 |
| Rental Equipment Type | None |
| View Type | City View |
Building
| Bathroom Total | 4 |
| Bedrooms Above Ground | 4 |
| Bedrooms Below Ground | 2 |
| Bedrooms Total | 6 |
| Amenities | Separate Electricity Meters |
| Appliances | Water Heater, Dishwasher, Dryer, Range, Refrigerator, Stove, Washer |
| Basement Development | Finished |
| Basement Features | Apartment In Basement |
| Basement Type | N/a (finished) |
| Cooling Type | Window Air Conditioner |
| Exterior Finish | Stone |
| Foundation Type | Stone |
| Heating Fuel | Electric |
| Heating Type | Baseboard Heaters |
| Stories Total | 2 |
| Size Interior | 3,000 - 3,500 Ft2 |
| Type | Fourplex |
| Utility Water | Municipal Water |
Land
| Acreage | No |
| Land Amenities | Hospital, Park, Place Of Worship, Public Transit, Schools |
| Sewer | Sanitary Sewer |
| Size Depth | 132 Ft |
| Size Frontage | 34 Ft |
| Size Irregular | 34 X 132 Ft |
| Size Total Text | 34 X 132 Ft|under 1/2 Acre |
| Zoning Description | Dt1 |
Rooms
| Level | Type | Length | Width | Dimensions |
|---|---|---|---|---|
| Second Level | Kitchen | 2.72 m | 3.71 m | 2.72 m x 3.71 m |
| Second Level | Living Room | 2.9 m | 4.62 m | 2.9 m x 4.62 m |
| Third Level | Bedroom | 2.77 m | 4.45 m | 2.77 m x 4.45 m |
| Third Level | Bedroom | 4.57 m | 3.71 m | 4.57 m x 3.71 m |
| Basement | Bedroom | 4.1 m | 3.51 m | 4.1 m x 3.51 m |
| Basement | Bedroom | 3.12 m | 3.28 m | 3.12 m x 3.28 m |
| Basement | Bedroom | 2.31 m | 3.63 m | 2.31 m x 3.63 m |
| Main Level | Kitchen | 3.58 m | 2.95 m | 3.58 m x 2.95 m |
| Main Level | Living Room | 3.58 m | 3.36 m | 3.58 m x 3.36 m |
| Main Level | Kitchen | 3.38 m | 3.45 m | 3.38 m x 3.45 m |
| Main Level | Living Room | 3.33 m | 4.72 m | 3.33 m x 4.72 m |
Utilities
| Cable | Installed |
| Sewer | Installed |

Jessica Hellard
Broker
www.jessicahellard.com/
www.facebook.com/jessicahellardrealestate/
105-1329 Gardiners Rd
Kingston, Ontario K7P 0L8
(613) 389-7777
remaxfinestrealty.com/










































