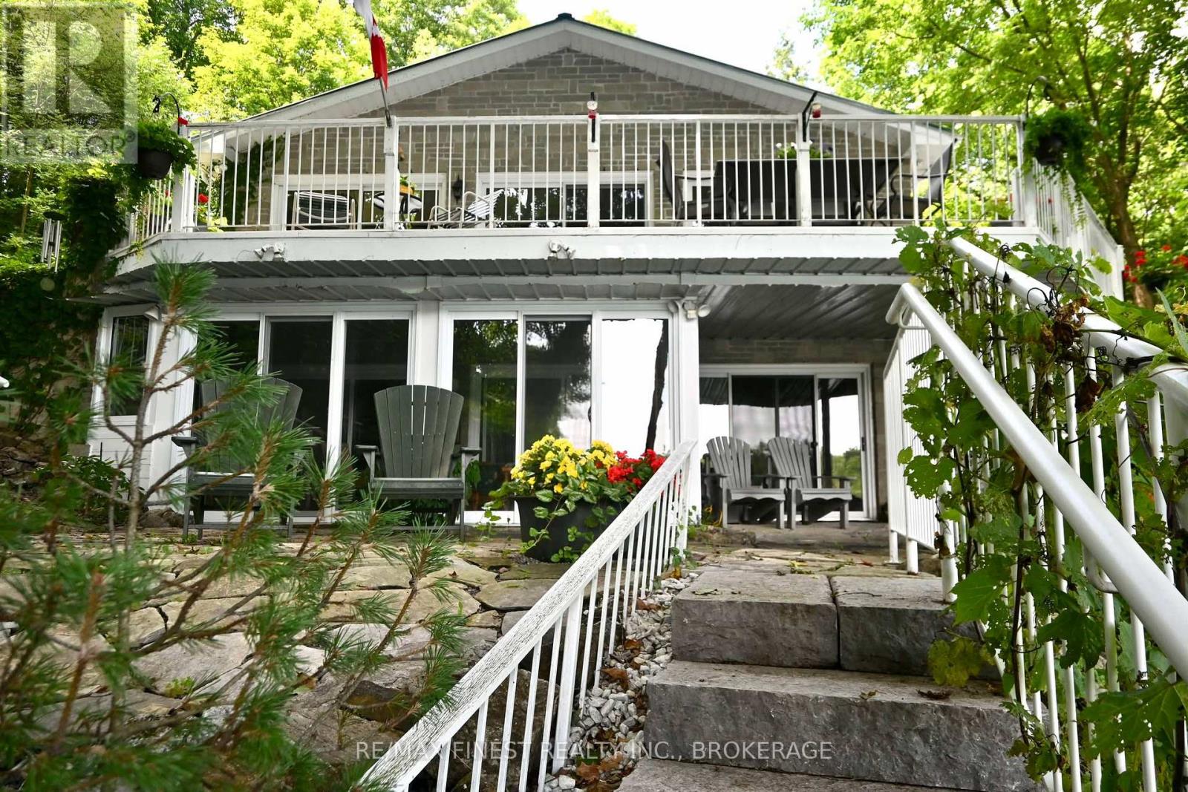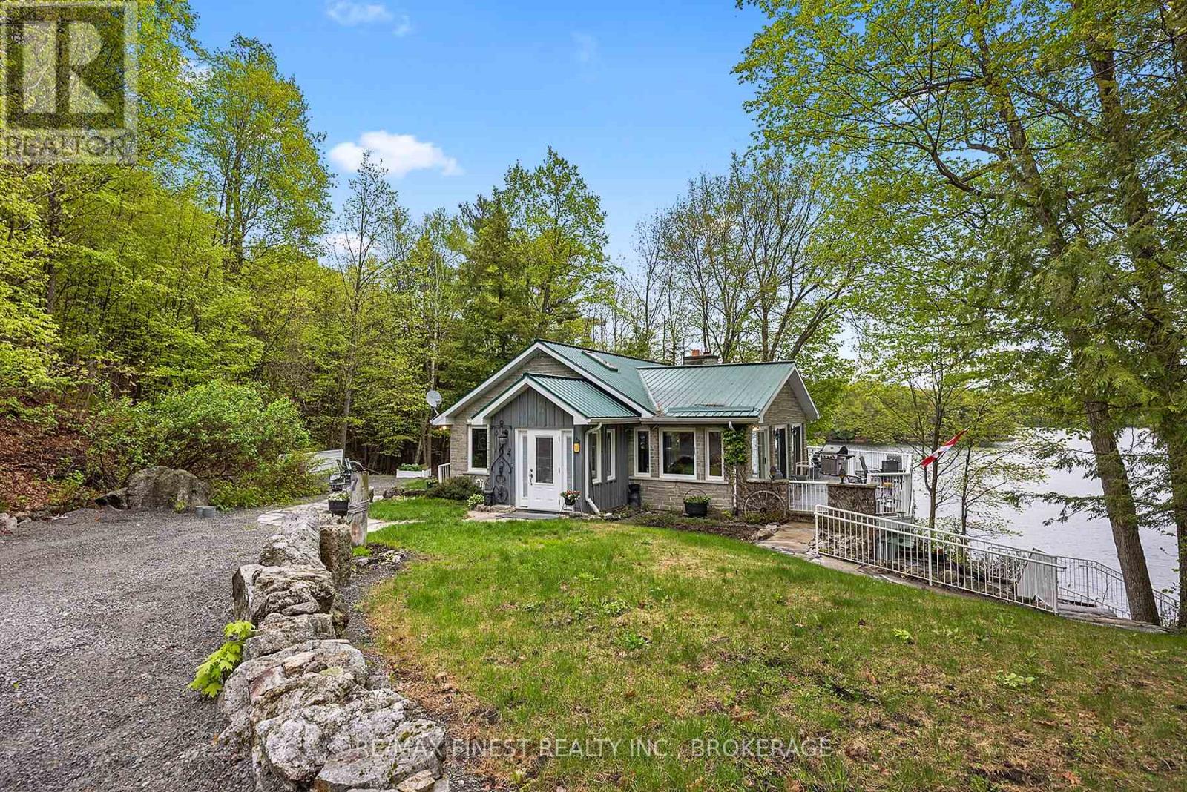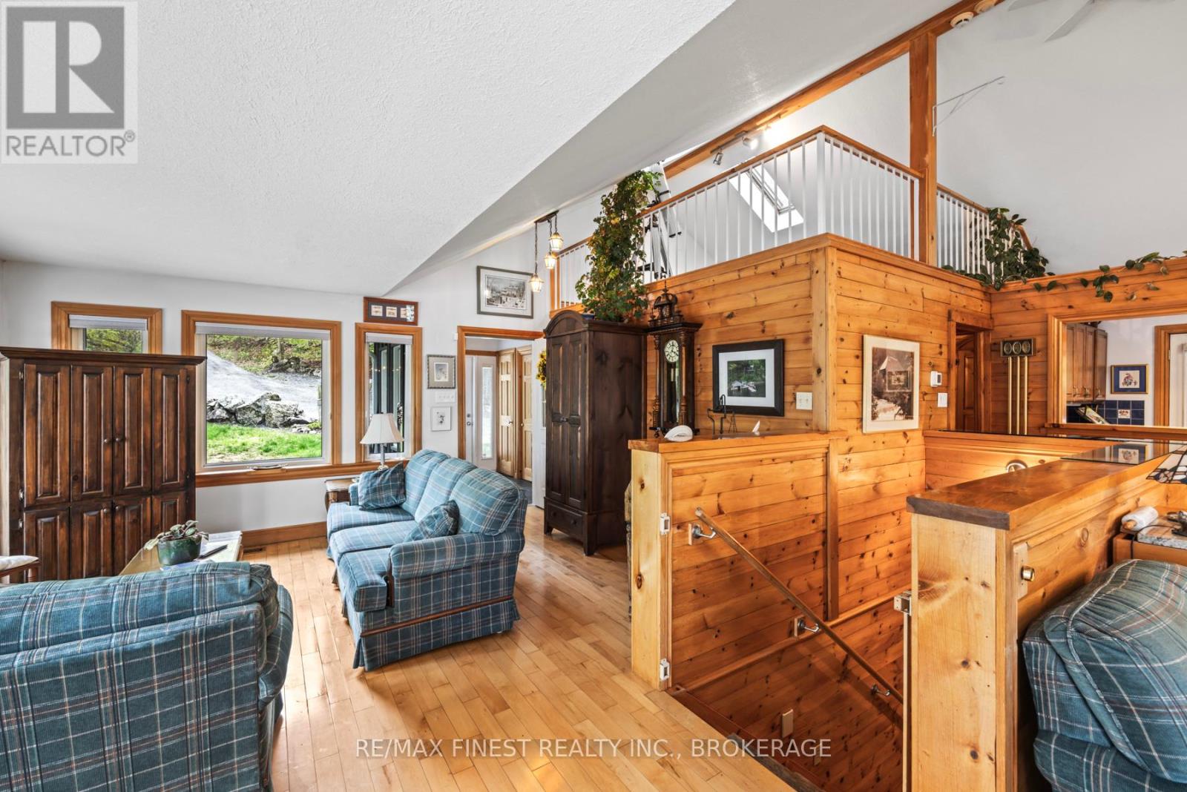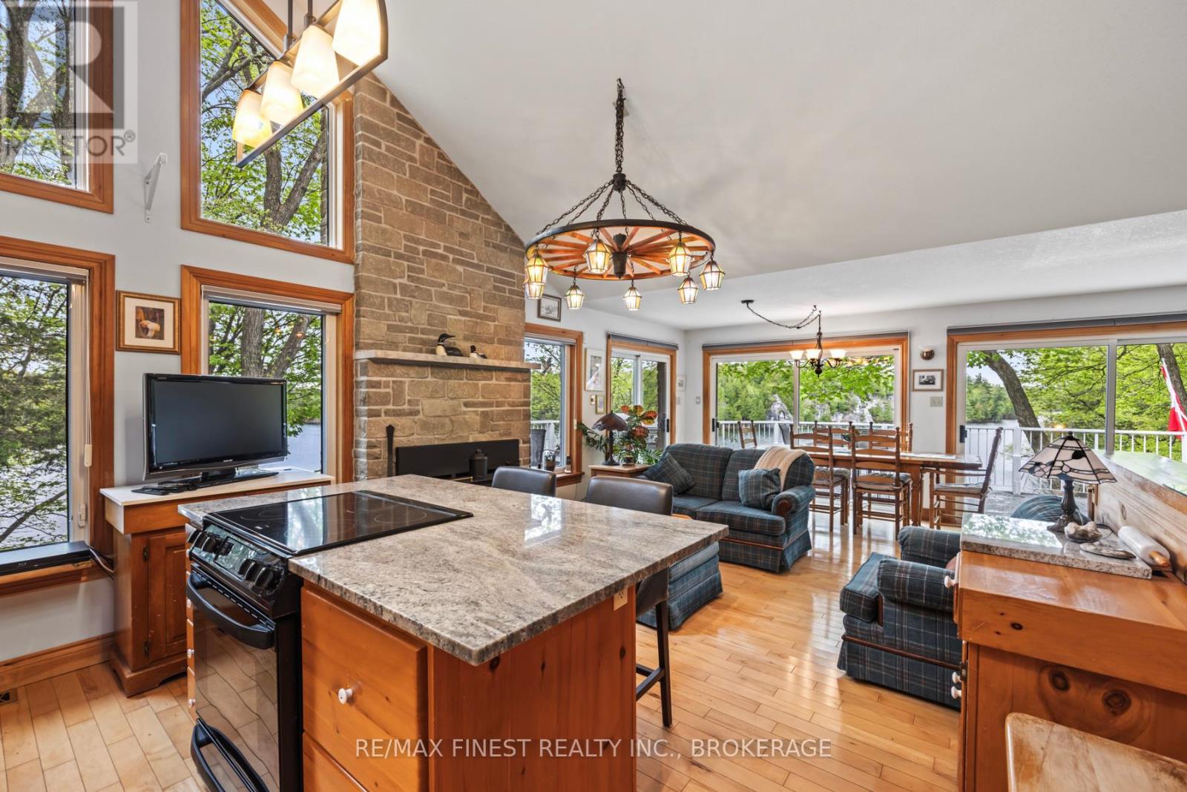8126 Perth Road South Frontenac, Ontario K0H 2L0
$1,849,900
Just a short drive from downtown Kingston and a quick jaunt into Westport, nestled among more than 20 varieties of mature trees, on spring fed Buck Lake and in the Canadian Shield, this prestigious stone, raised bungalow is waiting for you to call home. The main floor boasts floor to ceiling windows and patio doors to the wrap around deck and clear, 180 degree view of Crown land including exclusive direct sight of the famous local landmark, Pulpit Island with the iconic ""Devil's Pulpit"". The lower level, which is a walk-out, has two additional bedrooms (that could be 3), a 4-piece bathroom, laundry closet, cozy rec room with propane fireplace and like upstairs, floor to ceiling windows and patio doors so that you never lost the view. You walk out into a three season space under the deck, here you'll spend many nights playing cards/games. Just a few steps from the main house is a beautiful 4 season guest house, complete with a single/double bunk bed, toilet, sink and outdoor shower. Take the stone steps down to the crystal clear and deep shoreline, pop open the cabana and host the best dock party around! There is plenty of room on the dock for all sorts of activities and the original solid boat house is ready, waiting to house your watercraft of choice. The period style of the building's living space (2,308 sq ft) is enhanced by artful, expansive and expensive landscaping of local stone and materials; patios, pathways, limestone steps, iron railings, border rock fences, 2 large rough cut board and batten pine sheds, with steel roofs to match the main house! Upgraded Septic system, Brand new Kohler-Generator, and fully Winterized Bunkhouse Cabin. This is a home that needs to be seen and experienced in person. so come see today! (id:60327)
Open House
This property has open houses!
1:00 pm
Ends at:3:00 pm
Property Details
| MLS® Number | X11933492 |
| Property Type | Single Family |
| Community Name | Frontenac South |
| Equipment Type | Propane Tank |
| Features | Irregular Lot Size, Trash Compactor |
| Parking Space Total | 14 |
| Rental Equipment Type | Propane Tank |
| Structure | Deck, Shed, Boathouse, Dock, Boathouse |
| View Type | Lake View, Direct Water View |
| Water Front Type | Waterfront |
Building
| Bathroom Total | 2 |
| Bedrooms Above Ground | 1 |
| Bedrooms Below Ground | 2 |
| Bedrooms Total | 3 |
| Amenities | Fireplace(s) |
| Appliances | Central Vacuum, Water Heater, Dishwasher, Dryer, Freezer, Furniture, Microwave, Oven, Range, Refrigerator, Stove, Window Coverings |
| Architectural Style | Bungalow |
| Basement Development | Finished |
| Basement Features | Walk Out |
| Basement Type | Full (finished) |
| Construction Style Attachment | Detached |
| Cooling Type | Central Air Conditioning |
| Exterior Finish | Stone |
| Fireplace Present | Yes |
| Fireplace Total | 2 |
| Foundation Type | Stone, Concrete |
| Heating Fuel | Natural Gas |
| Heating Type | Forced Air |
| Stories Total | 1 |
| Size Interior | 2,000 - 2,500 Ft2 |
| Type | House |
| Utility Power | Generator |
Land
| Access Type | Public Road, Year-round Access, Private Docking |
| Acreage | Yes |
| Landscape Features | Landscaped |
| Sewer | Septic System |
| Size Depth | 358 Ft |
| Size Frontage | 219 Ft ,4 In |
| Size Irregular | 219.4 X 358 Ft |
| Size Total Text | 219.4 X 358 Ft|2 - 4.99 Acres |
| Zoning Description | Rs |
Rooms
| Level | Type | Length | Width | Dimensions |
|---|---|---|---|---|
| Basement | Sitting Room | 3.1 m | 5.64 m | 3.1 m x 5.64 m |
| Basement | Bedroom | 6.63 m | 3.43 m | 6.63 m x 3.43 m |
| Basement | Utility Room | 2.08 m | 3.35 m | 2.08 m x 3.35 m |
| Basement | Bathroom | 2.34 m | 2.87 m | 2.34 m x 2.87 m |
| Basement | Bedroom | 2.97 m | 2.87 m | 2.97 m x 2.87 m |
| Basement | Living Room | 3.96 m | 5.74 m | 3.96 m x 5.74 m |
| Main Level | Living Room | 4.55 m | 3.66 m | 4.55 m x 3.66 m |
| Main Level | Dining Room | 2.77 m | 5.23 m | 2.77 m x 5.23 m |
| Main Level | Sitting Room | 4.32 m | 5.23 m | 4.32 m x 5.23 m |
| Main Level | Kitchen | 2.18 m | 3.63 m | 2.18 m x 3.63 m |
| Main Level | Primary Bedroom | 2.54 m | 3.66 m | 2.54 m x 3.66 m |
| Main Level | Bathroom | 2.18 m | 3.58 m | 2.18 m x 3.58 m |
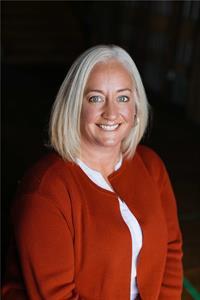
Erin Finn
Broker
www.makeyourmovekingston.ca/home
105-1329 Gardiners Rd
Kingston, Ontario K7P 0L8
(613) 389-7777
remaxfinestrealty.com/

