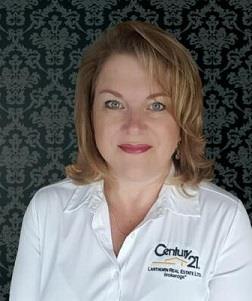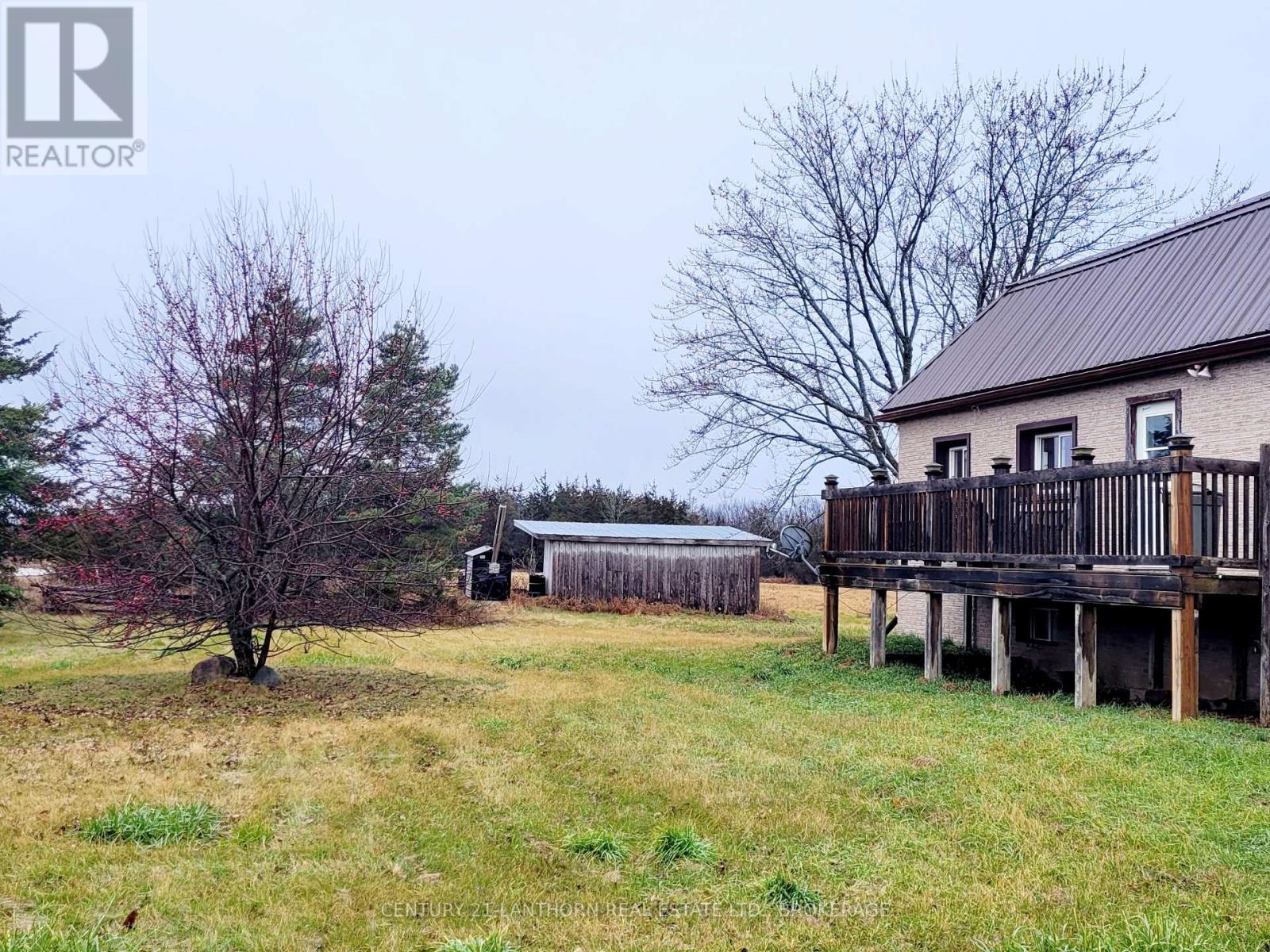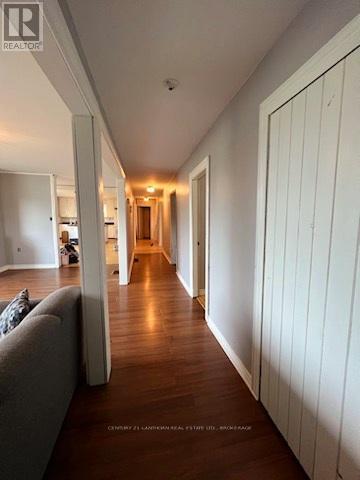819 Buttermilk Falls Road Greater Napanee, Ontario K0K 2W0
$419,900
This three bedroom, one bathroom raised bungalow is situated on a spacious three acre lot. It offers economical heating options with a forced air propane system and an outdoor wood-burning furnace. The home features a durable steel roof and a full, unfinished basement, ready for your personal touch. Outside, you'll find a detached wood storage area and an additional space perfect for a workshop or s (id:60327)
Property Details
| MLS® Number | X11436654 |
| Property Type | Single Family |
| Community Name | Greater Napanee |
| Parking Space Total | 6 |
Building
| Bathroom Total | 1 |
| Bedrooms Above Ground | 3 |
| Bedrooms Total | 3 |
| Appliances | Water Heater, Water Treatment, Dryer, Refrigerator, Stove, Washer |
| Architectural Style | Raised Bungalow |
| Basement Development | Unfinished |
| Basement Type | Full (unfinished) |
| Construction Style Attachment | Detached |
| Exterior Finish | Vinyl Siding, Brick Facing |
| Foundation Type | Block |
| Heating Fuel | Propane |
| Heating Type | Forced Air |
| Stories Total | 1 |
| Size Interior | 1,100 - 1,500 Ft2 |
| Type | House |
| Utility Water | Drilled Well |
Land
| Acreage | Yes |
| Sewer | Septic System |
| Size Depth | 319 Ft |
| Size Frontage | 562 Ft |
| Size Irregular | 562 X 319 Ft |
| Size Total Text | 562 X 319 Ft|2 - 4.99 Acres |
| Zoning Description | R1 |
Rooms
| Level | Type | Length | Width | Dimensions |
|---|---|---|---|---|
| Main Level | Kitchen | 7.06 m | 4.24 m | 7.06 m x 4.24 m |
| Main Level | Living Room | 6.4 m | 4.14 m | 6.4 m x 4.14 m |
| Main Level | Bedroom | 2.81 m | 3.58 m | 2.81 m x 3.58 m |
| Main Level | Bedroom 2 | 3.5 m | 4.34 m | 3.5 m x 4.34 m |
| Main Level | Bedroom 3 | 3.14 m | 3.65 m | 3.14 m x 3.65 m |
| Main Level | Bathroom | 4.31 m | 2.71 m | 4.31 m x 2.71 m |

Joanne Holmes
Broker
joanne-holmes.c21.ca/
44 Industrial Blvd
Napanee, Ontario K7R 4B7
(613) 354-6651
lanthornrealestate.c21.ca/


























