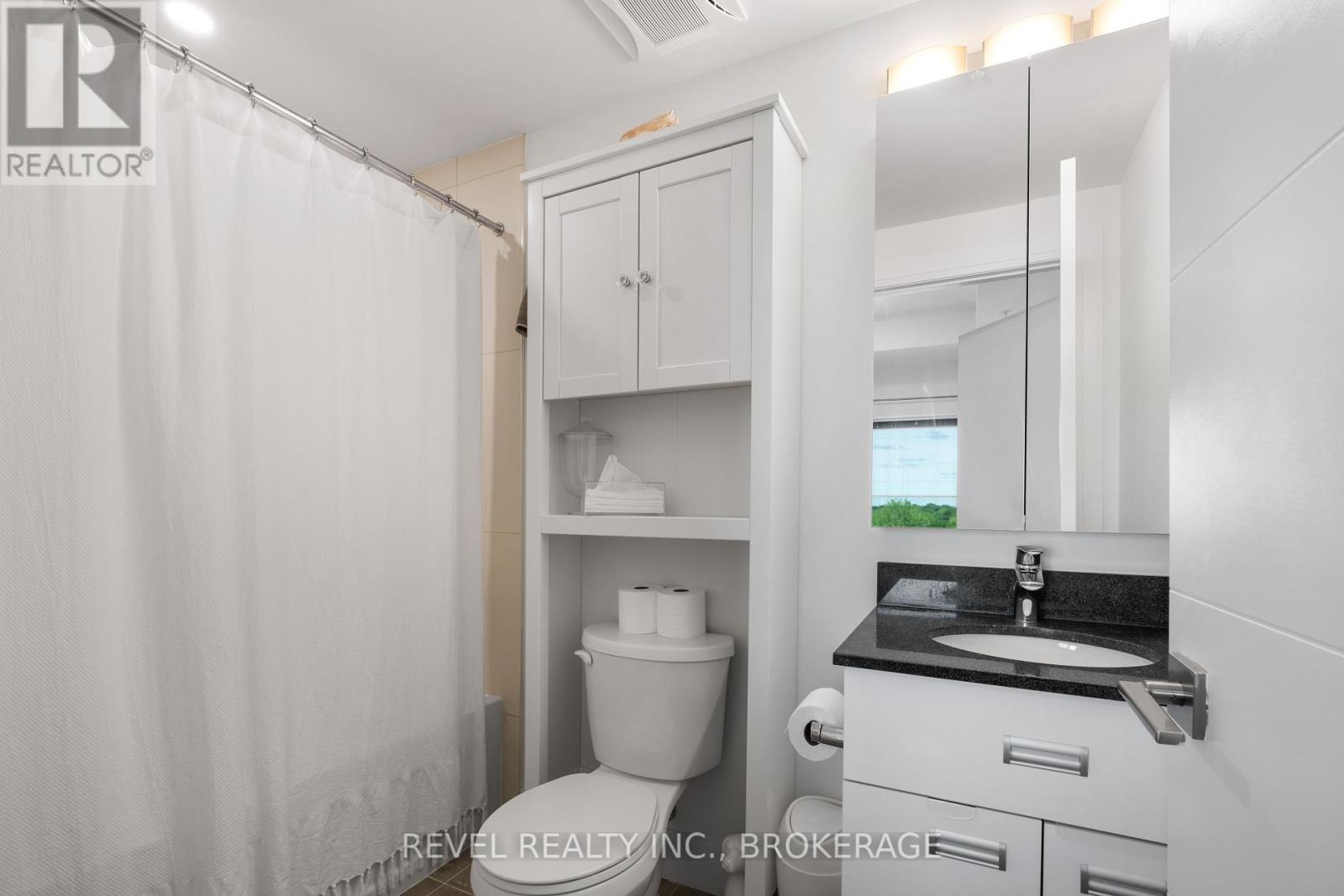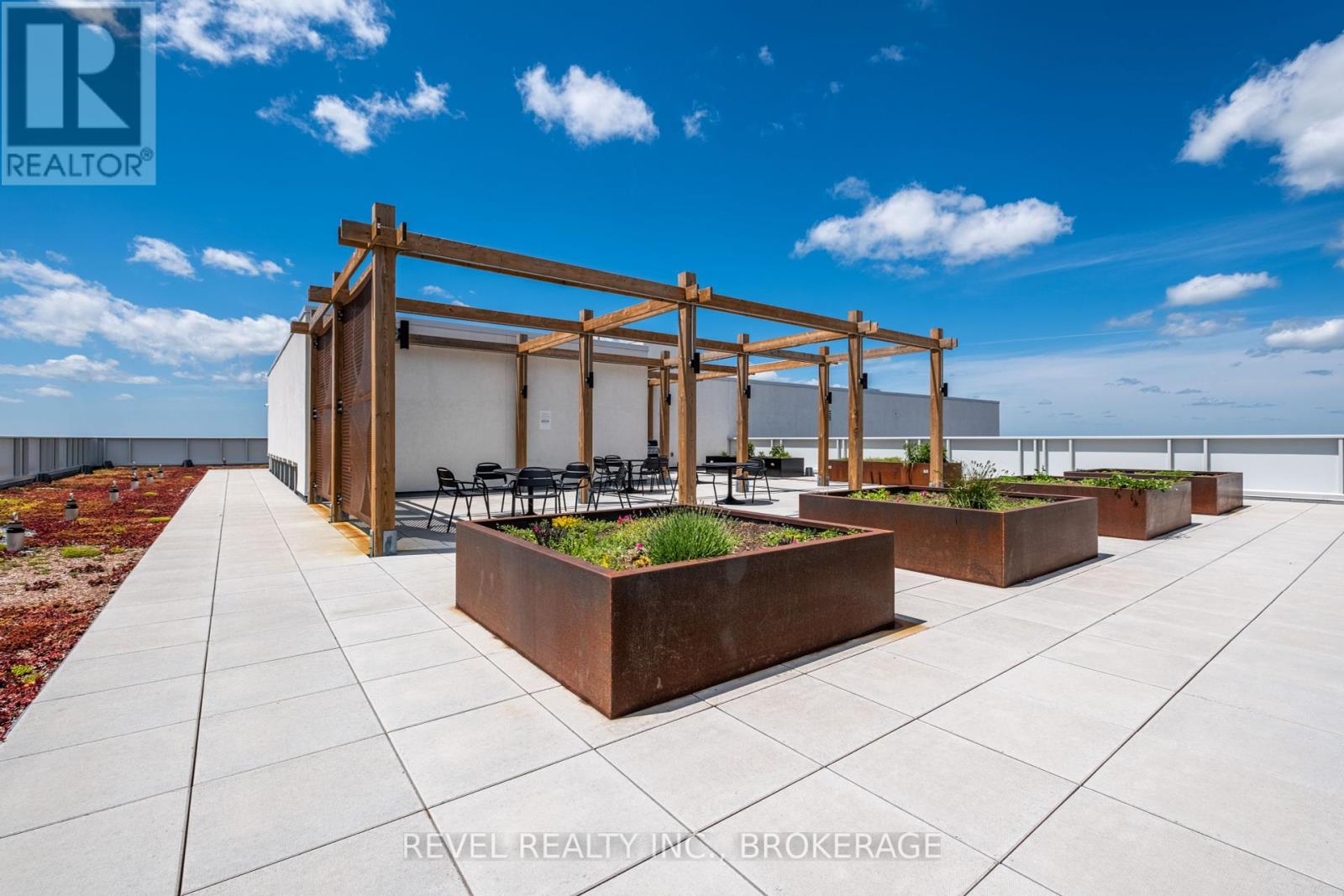822 - 652 Princess Street Kingston, Ontario K7L 1E5
$499,000Maintenance, Heat, Insurance, Common Area Maintenance, Water
$470.18 Monthly
Maintenance, Heat, Insurance, Common Area Maintenance, Water
$470.18 MonthlyVACANT! Turnkey! Perfect for students! Steps from Queen's University and a short walk to the beach and waterfront boardwalk! 2 bedrooms with 2 full 4-piece bathrooms! This quiet end-unit, conveniently close to elevators, features oversized glass doors opening to 2 Juliette balconies with stunning views. It includes modern stainless steel appliances (refrigerator, stove, dishwasher, microwave, and in-suite washer & dryer). Enjoy top-tier amenities including the rooftop garden with barbecues, seating, and gorgeous views of Lake Ontario; fitness centre; common room with kitchen; lounge; study room; bicycle storage; glass-ceiling atrium; 24-hour security with secured controlled access and more. The unit comes fully furnished with 2 double beds with linens, 2 nightstands, 2 desks with chairs, a 50 flat screen TV, an L-shaped couch that opens to a double bed and has storage underneath, dining table and chairs, coffee tables, media unit, 4-drawer dresser, added shoe storage, all kitchen essentials, area rugs, shower curtains, closets with sliding mirrored-doors and more. Both bathrooms feature modern stone granite countertops, contemporary cabinets, porcelain tile, added storage units, bathtubs, and medicine cabinets! Lived in by owner so immaculately maintained unit! Prime investment opportunity as an attractive rental property! Currently not rented but comes with professional tenant management services for leasing. (id:60327)
Property Details
| MLS® Number | X11895828 |
| Property Type | Single Family |
| Community Name | Central City East |
| Amenities Near By | Public Transit, Schools, Hospital |
| Community Features | Pet Restrictions |
| Features | Balcony, Atrium/sunroom |
| Structure | Deck |
| View Type | Lake View |
Building
| Bathroom Total | 2 |
| Bedrooms Above Ground | 2 |
| Bedrooms Total | 2 |
| Amenities | Exercise Centre, Recreation Centre, Security/concierge |
| Appliances | Dishwasher, Dryer, Microwave, Refrigerator, Stove, Washer |
| Cooling Type | Central Air Conditioning |
| Exterior Finish | Brick |
| Fire Protection | Controlled Entry |
| Foundation Type | Poured Concrete |
| Heating Fuel | Natural Gas |
| Heating Type | Forced Air |
| Size Interior | 600 - 699 Ft2 |
| Type | Apartment |
Parking
| No Garage | |
| Street |
Land
| Acreage | No |
| Land Amenities | Public Transit, Schools, Hospital |
| Zoning Description | Wm1 |
Rooms
| Level | Type | Length | Width | Dimensions |
|---|---|---|---|---|
| Main Level | Kitchen | 3.74 m | 2.86 m | 3.74 m x 2.86 m |
| Main Level | Living Room | 4.45 m | 2.86 m | 4.45 m x 2.86 m |
| Main Level | Primary Bedroom | 4.35 m | 2.68 m | 4.35 m x 2.68 m |
| Main Level | Bathroom | 1.52 m | 2.64 m | 1.52 m x 2.64 m |
| Main Level | Bedroom 2 | 2.74 m | 2.16 m | 2.74 m x 2.16 m |
| Main Level | Bathroom | 1.52 m | 2.37 m | 1.52 m x 2.37 m |
Utilities
| Wireless | Available |
Jeff Easton
Broker
178 Ontario Street Unit: 203
Kingston, Ontario K7L 2Y8
(855) 738-3547
revelrealty.ca/


























