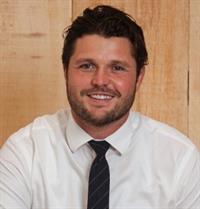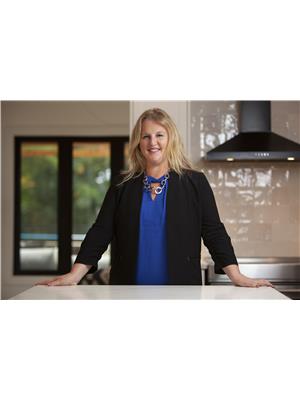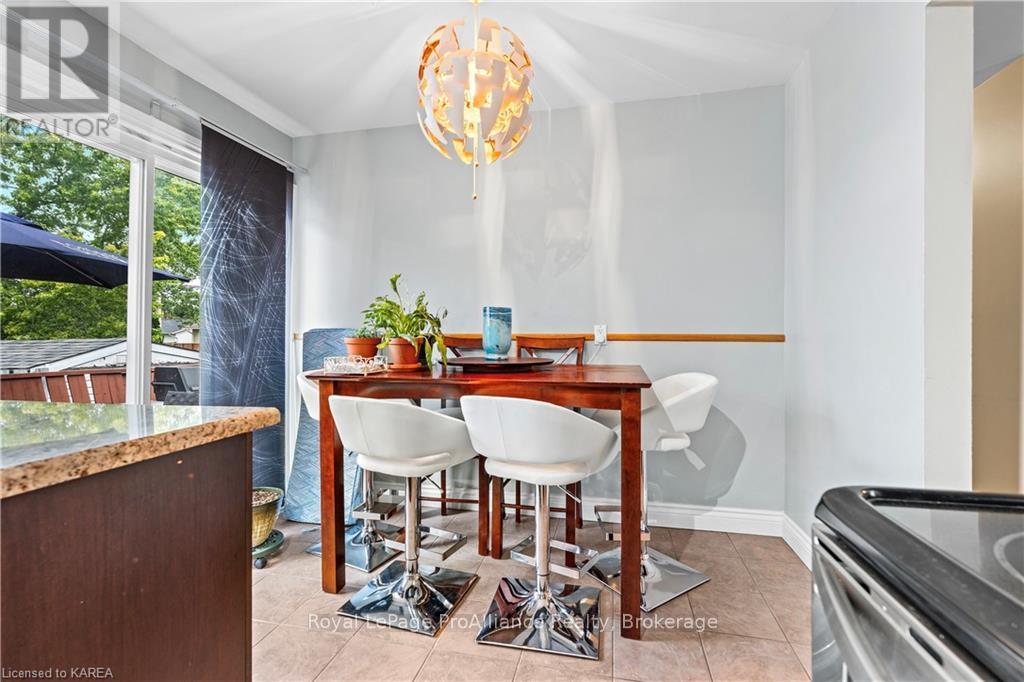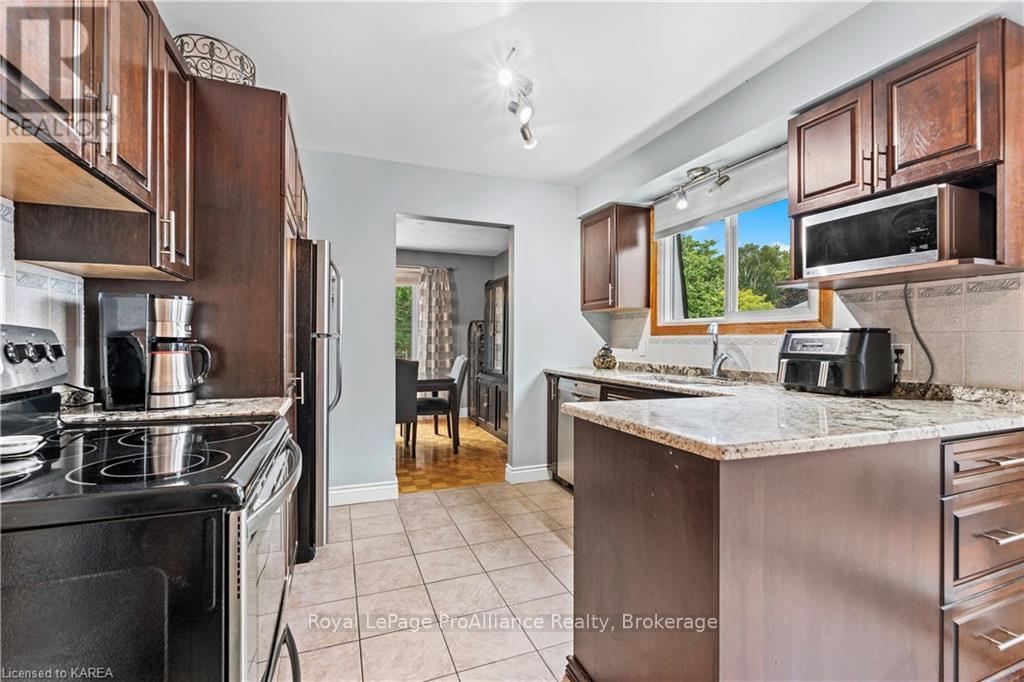862 Kilburn Street Kingston, Ontario K7M 6A9
$675,000
Bayridge. Sprawling 4-level side split with attached 2-car garage. In-Ground swimming pool. 3+1 bedrooms and 2 Full bathrooms. Large front foyer and easy backyard access. Cozy main floor living room with wood burning fireplace. Updated kitchen (2012) with adjacent dining and family rooms. Fully finished basement, currently used as a bedroom and walk in closet. BONUS- a full height lower level, partially finished, just awaiting new flooring. Great family neighborhood, walking distance to Truedell Public School and various parks. Pool liner and winter cover (2022). Mostly updated windows (2021/2022). A terrific family home! (id:60327)
Property Details
| MLS® Number | X9411276 |
| Property Type | Single Family |
| Neigbourhood | Bayridge |
| Community Name | South of Taylor-Kidd Blvd |
| Equipment Type | Water Heater |
| Parking Space Total | 6 |
| Rental Equipment Type | Water Heater |
Building
| Bathroom Total | 2 |
| Bedrooms Above Ground | 3 |
| Bedrooms Below Ground | 1 |
| Bedrooms Total | 4 |
| Amenities | Fireplace(s) |
| Appliances | Dishwasher, Dryer, Refrigerator, Stove, Washer, Window Coverings |
| Architectural Style | Multi-level |
| Basement Development | Finished |
| Basement Type | Full (finished) |
| Construction Style Attachment | Detached |
| Cooling Type | Central Air Conditioning |
| Exterior Finish | Brick, Vinyl Siding |
| Fireplace Present | Yes |
| Foundation Type | Block |
| Heating Fuel | Natural Gas |
| Heating Type | Forced Air |
| Type | House |
| Utility Water | Municipal Water |
Parking
| Attached Garage |
Land
| Acreage | No |
| Sewer | Sanitary Sewer |
| Size Depth | 115 Ft |
| Size Frontage | 60 Ft |
| Size Irregular | 60 X 115 Ft |
| Size Total Text | 60 X 115 Ft|under 1/2 Acre |
| Zoning Description | R1-1 |
Rooms
| Level | Type | Length | Width | Dimensions |
|---|---|---|---|---|
| Basement | Recreational, Games Room | 5.94 m | 5.23 m | 5.94 m x 5.23 m |
| Lower Level | Bedroom | 4.9 m | 3.43 m | 4.9 m x 3.43 m |
| Lower Level | Bathroom | Measurements not available | ||
| Main Level | Living Room | 3.58 m | 6.2 m | 3.58 m x 6.2 m |
| Main Level | Kitchen | 3.05 m | 2.46 m | 3.05 m x 2.46 m |
| Main Level | Dining Room | 3.28 m | 3.07 m | 3.28 m x 3.07 m |
| Main Level | Eating Area | 3.05 m | 2.11 m | 3.05 m x 2.11 m |
| Main Level | Family Room | 5.59 m | 3.58 m | 5.59 m x 3.58 m |
| Main Level | Bathroom | Measurements not available | ||
| Main Level | Primary Bedroom | 3.96 m | 3.07 m | 3.96 m x 3.07 m |
| Main Level | Bedroom | 3.68 m | 2.77 m | 3.68 m x 2.77 m |
| Main Level | Bedroom | 2.67 m | 2.9 m | 2.67 m x 2.9 m |
Utilities
| Cable | Installed |
| Wireless | Available |

Mike Giffin
Salesperson
7-640 Cataraqui Woods Drive
Kingston, Ontario K7P 2Y5
(613) 384-1200
www.discoverroyallepage.ca/

Korinne Peachey
Salesperson
giffinpeacheybagg.ca/
7-640 Cataraqui Woods Drive
Kingston, Ontario K7P 2Y5
(613) 384-1200
www.discoverroyallepage.ca/










































