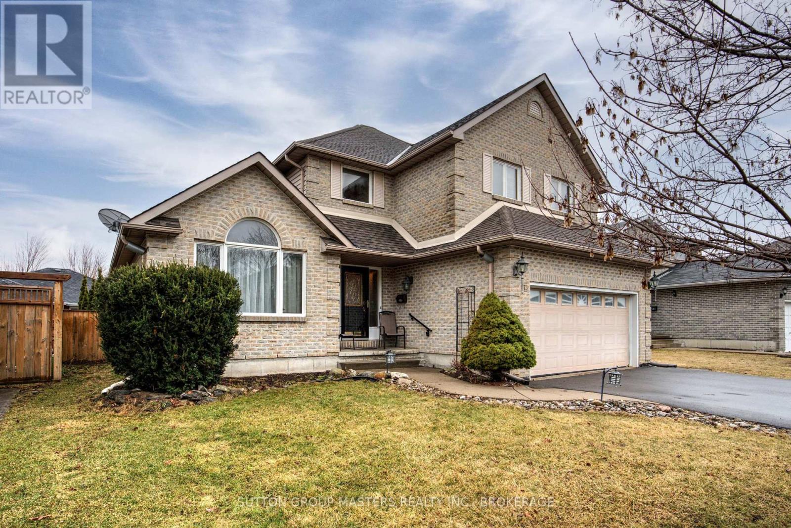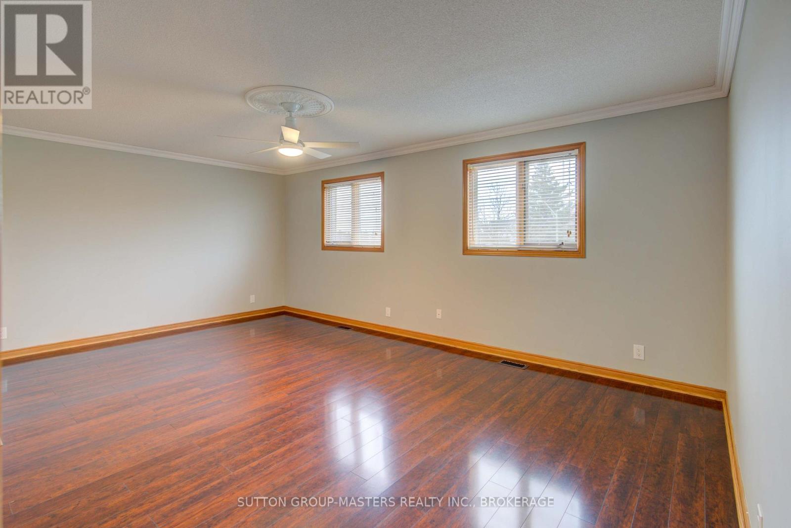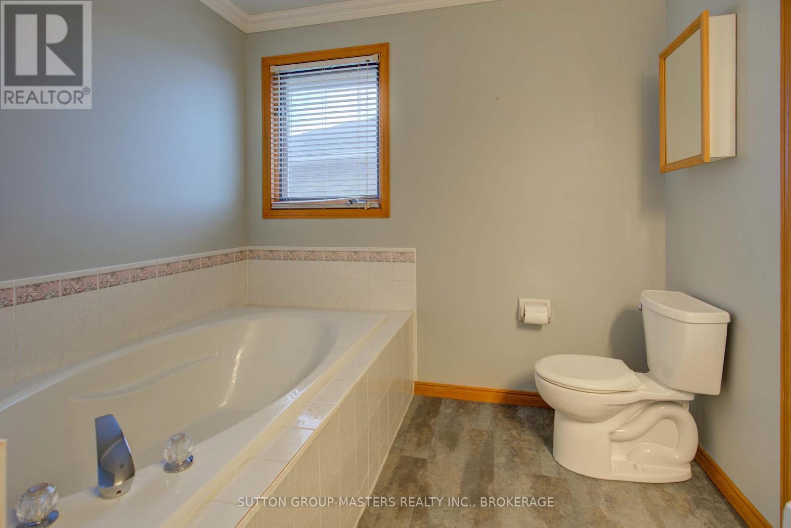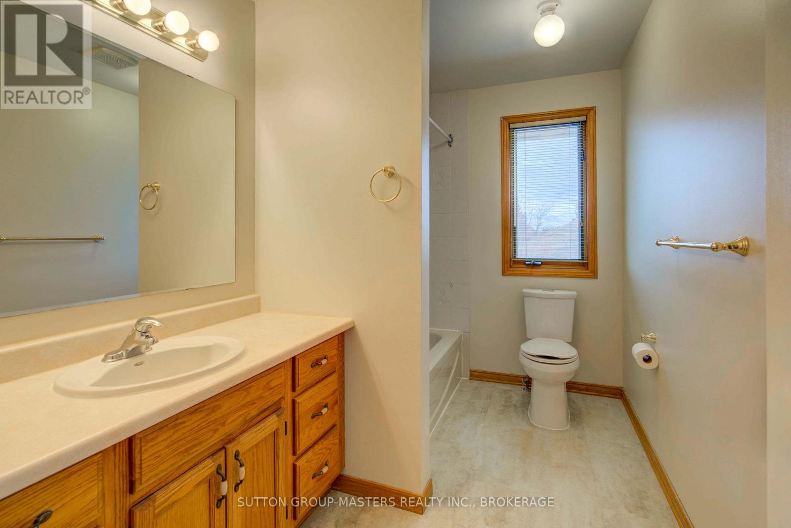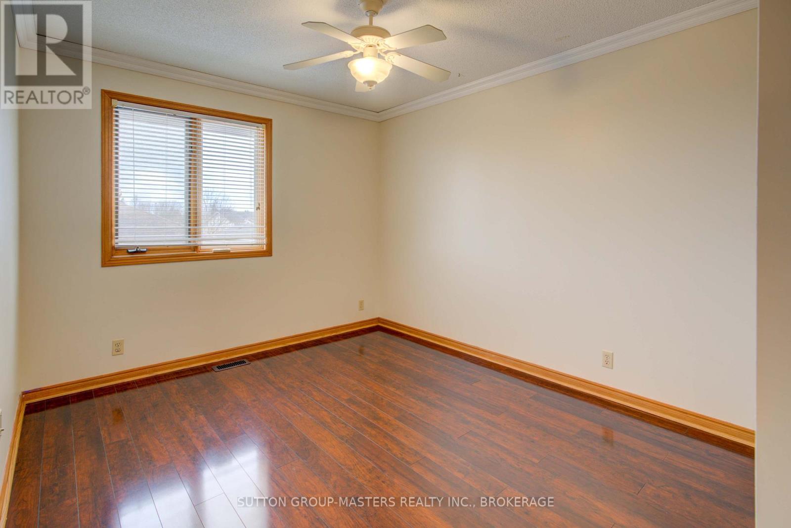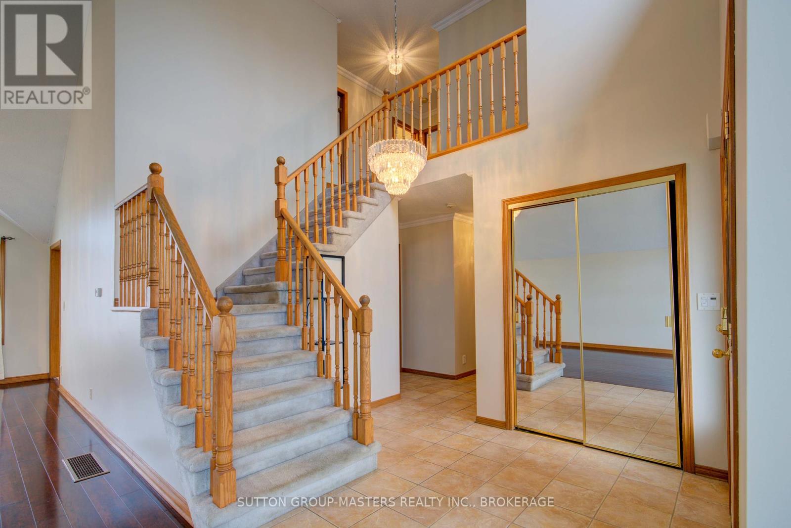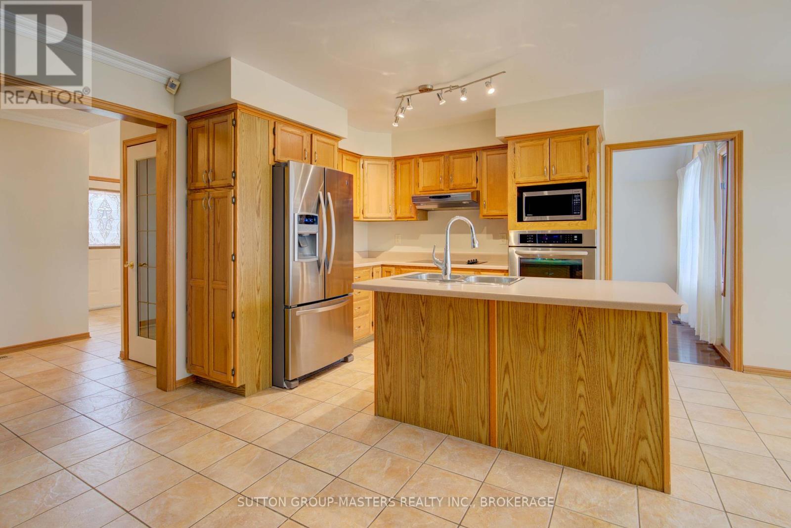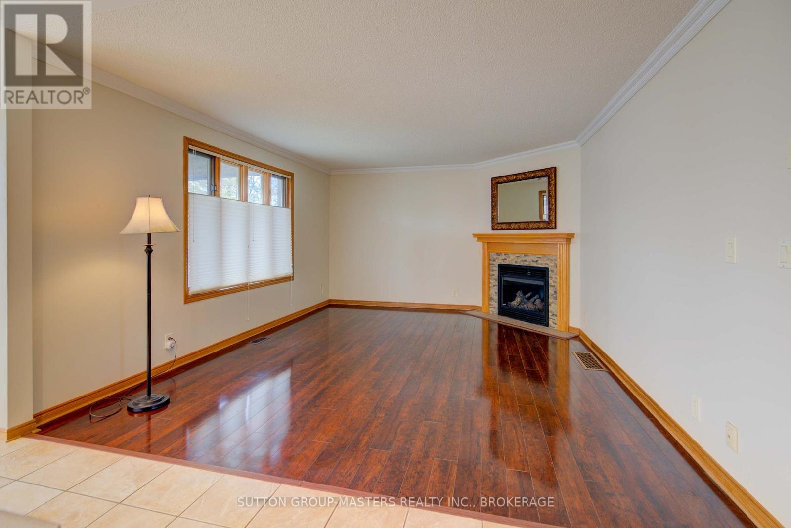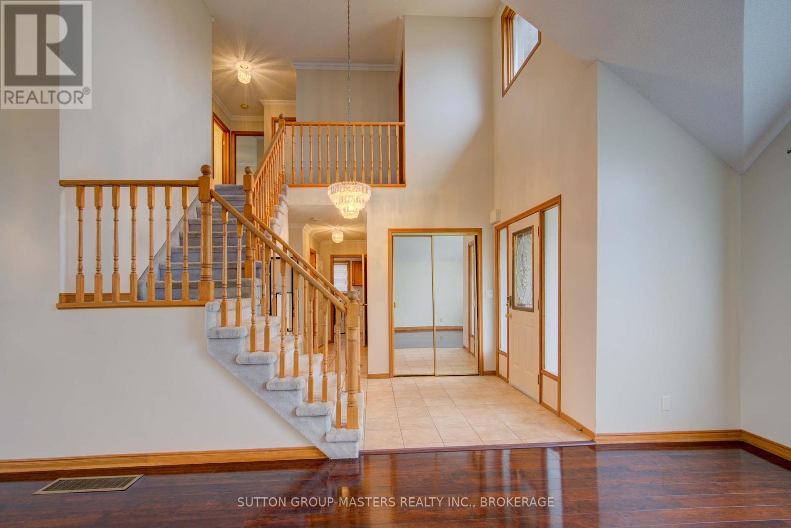873 Irving Court Kingston, Ontario K7P 2R6
$939,900
Located in the prime west end on a quiet cul de sac short walk to two public schools and two high schools. brand new furnace completely painted throughout the home large master bedroom with great ensuite, 3 plus one bedrooms totaled , open kitchen family room with gas fireplace wonderful living room dining room with cathedral ceilings huge open bright finished basement great two car garage so many updates worth seeing (id:60327)
Property Details
| MLS® Number | X12066781 |
| Property Type | Single Family |
| Neigbourhood | Westwoods |
| Community Name | 39 - North of Taylor-Kidd Blvd |
| Equipment Type | Water Heater - Gas |
| Features | Dry |
| Parking Space Total | 4 |
| Rental Equipment Type | Water Heater - Gas |
| Structure | Deck |
Building
| Bathroom Total | 4 |
| Bedrooms Above Ground | 3 |
| Bedrooms Below Ground | 1 |
| Bedrooms Total | 4 |
| Age | 31 To 50 Years |
| Amenities | Fireplace(s) |
| Appliances | Water Heater, Water Meter, Dishwasher, Microwave, Stove, Refrigerator |
| Basement Development | Finished |
| Basement Type | Full (finished) |
| Construction Style Attachment | Detached |
| Cooling Type | Central Air Conditioning |
| Exterior Finish | Brick |
| Fireplace Present | Yes |
| Foundation Type | Concrete |
| Half Bath Total | 1 |
| Heating Fuel | Natural Gas |
| Heating Type | Forced Air |
| Stories Total | 2 |
| Size Interior | 2,000 - 2,500 Ft2 |
| Type | House |
| Utility Water | Municipal Water |
Parking
| Attached Garage | |
| Garage |
Land
| Acreage | No |
| Fence Type | Fully Fenced, Fenced Yard |
| Landscape Features | Landscaped |
| Sewer | Sanitary Sewer |
| Size Depth | 113 Ft ,2 In |
| Size Frontage | 47 Ft ,10 In |
| Size Irregular | 47.9 X 113.2 Ft |
| Size Total Text | 47.9 X 113.2 Ft|under 1/2 Acre |
Utilities
| Cable | Installed |
| Sewer | Installed |
Bruce Parks
Salesperson
www.bruceparks.net/
1050 Gardiners Road
Kingston, Ontario K7P 1R7
(613) 384-5500
www.suttonkingston.com/

