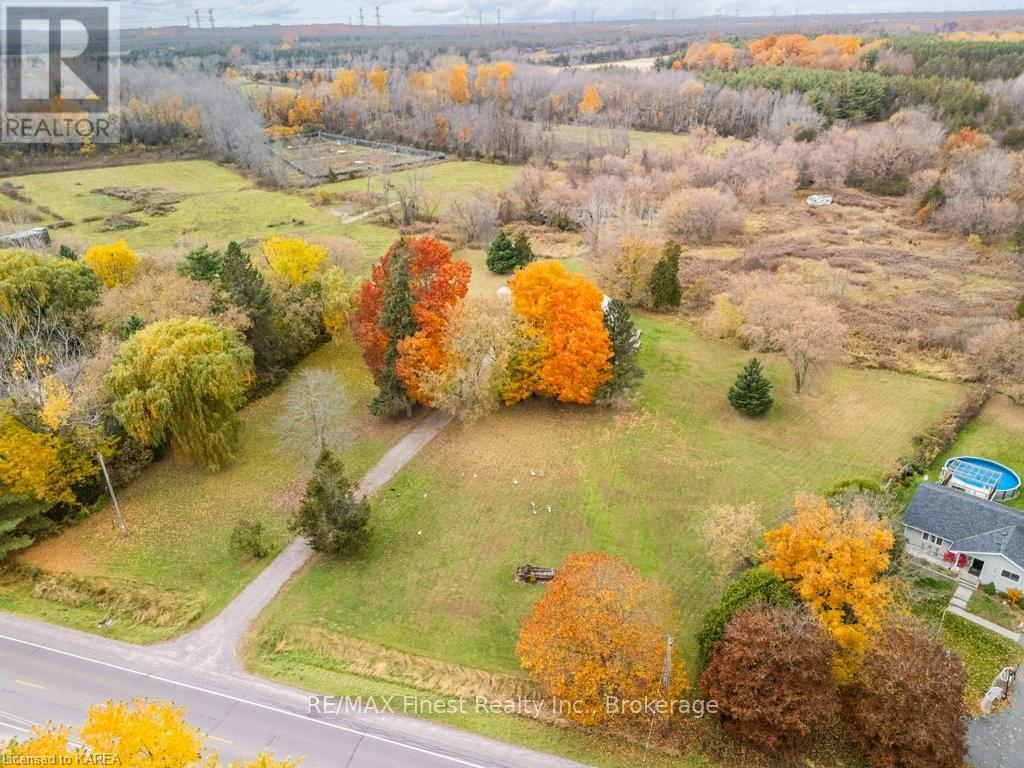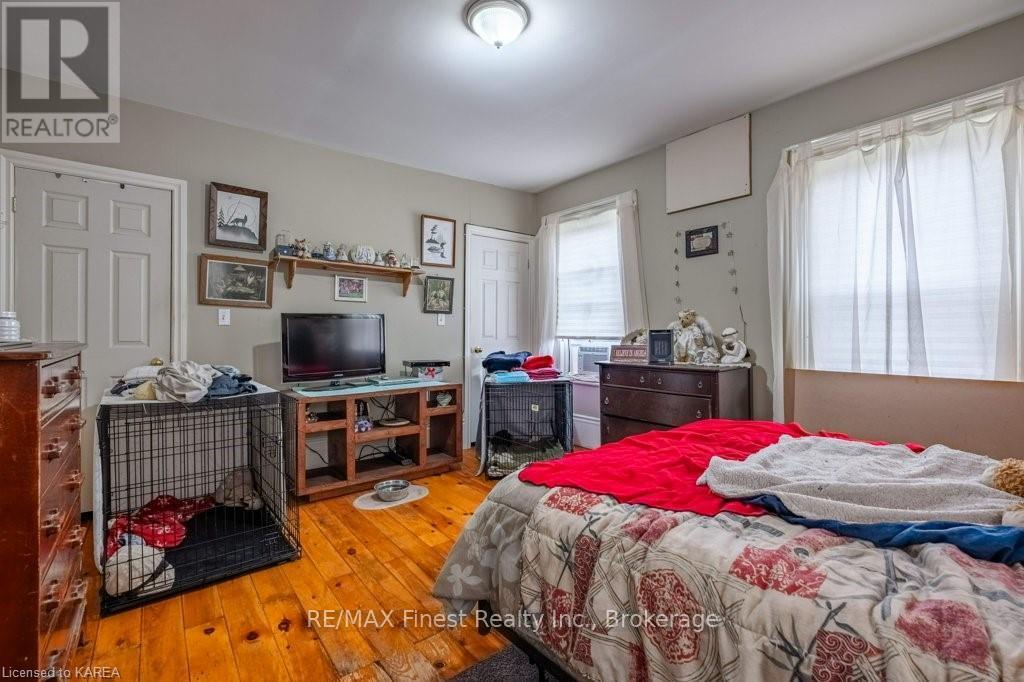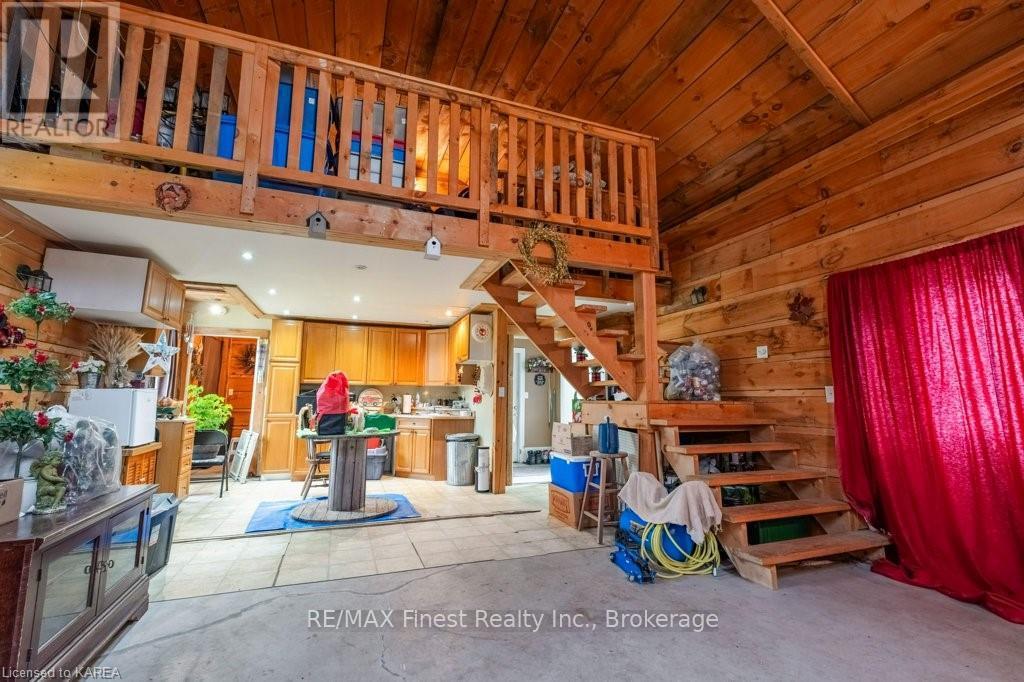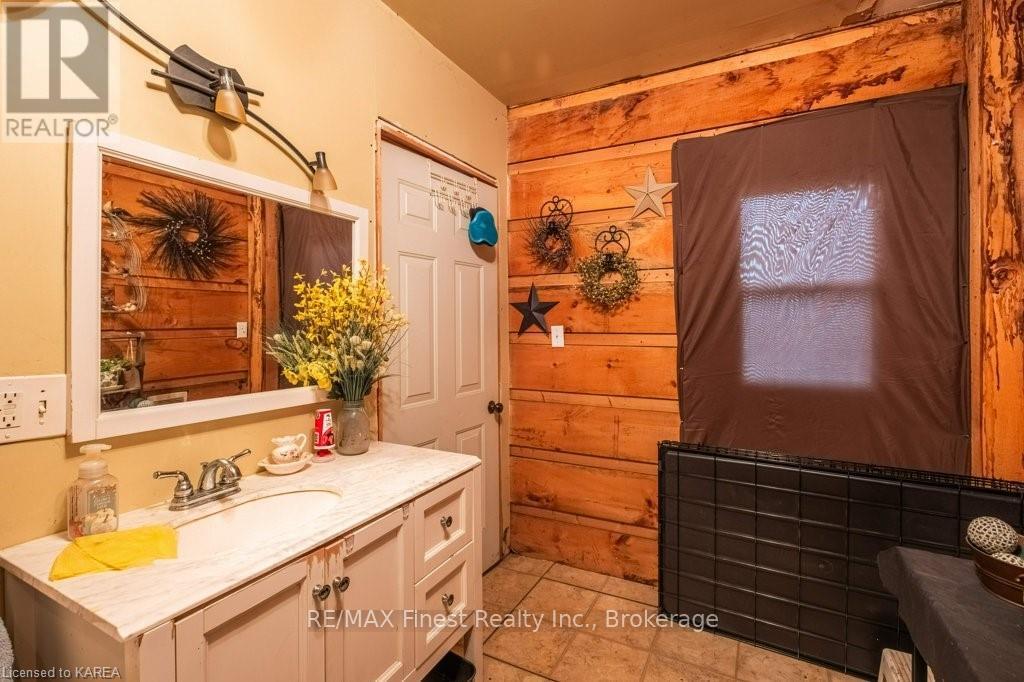8739 County Road 2 Greater Napanee, Ontario K7R 3L1
$989,900
Welcome to 8739 County Rd 2 two-storey, 4-bedroom, 3-bathroom home nestled in the picturesque town of Napanee, offering the perfect blend of classic charm and modern conveniences. Situated on an expansive 16-acre lot, this property presents an idyllic setting for those seeking a serene hobby farm lifestyle while being conveniently close to local amenities.\r\nUpon entering, you are greeted by the timeless elegance, enhancing the home's lasting appeal. The interior exudes warmth and style, highlighted by a versatile loft suite addition that provides a perfect retreat for guests or multigenerational living. Generous living areas ensure ample space for both relaxation and entertainment.\r\nThe expansive deck overlooks lush fields and a mature forest, providing a spectacular backdrop for outdoor gatherings, morning coffees, or simply soaking in the tranquility of your surroundings. With a durable metal roof this property embodies quality and durability.\r\nFor those with a passion for cultivating the land or simply enjoying the vast open space, this hobby farm offers endless possibilities. Whether you're dreaming of a lush garden, a collection of farm animals, or simply a property with room to breathe, this home caters to a wide range of aspirations.\r\nDo not miss the opportunity to own a piece of Napanee's charm, where nature meets convenience in perfect harmony. Call today for a private showing! (id:60327)
Property Details
| MLS® Number | X9514595 |
| Property Type | Single Family |
| Community Name | Greater Napanee |
| Parking Space Total | 5 |
| Structure | Porch |
Building
| Bathroom Total | 3 |
| Bedrooms Above Ground | 3 |
| Bedrooms Total | 3 |
| Appliances | Water Heater |
| Basement Development | Unfinished |
| Basement Type | Partial (unfinished) |
| Construction Style Attachment | Detached |
| Exterior Finish | Brick |
| Foundation Type | Stone |
| Half Bath Total | 1 |
| Heating Fuel | Propane |
| Heating Type | Forced Air |
| Stories Total | 2 |
| Type | House |
Land
| Acreage | Yes |
| Sewer | Septic System |
| Size Frontage | 218 M |
| Size Irregular | 218 X 1447 Acre |
| Size Total Text | 218 X 1447 Acre|10 - 24.99 Acres |
| Zoning Description | Res |
Rooms
| Level | Type | Length | Width | Dimensions |
|---|---|---|---|---|
| Second Level | Primary Bedroom | 4.06 m | 4.7 m | 4.06 m x 4.7 m |
| Second Level | Bedroom | 4.01 m | 3.17 m | 4.01 m x 3.17 m |
| Second Level | Bedroom | 3.99 m | 3.78 m | 3.99 m x 3.78 m |
| Second Level | Loft | 5.87 m | 3.45 m | 5.87 m x 3.45 m |
| Second Level | Bathroom | Measurements not available | ||
| Second Level | Laundry Room | 2.26 m | 2.92 m | 2.26 m x 2.92 m |
| Lower Level | Other | 2.36 m | 2.84 m | 2.36 m x 2.84 m |
| Lower Level | Utility Room | 9.8 m | 5.99 m | 9.8 m x 5.99 m |
| Main Level | Kitchen | 4.04 m | 2.16 m | 4.04 m x 2.16 m |
| Main Level | Kitchen | 4.01 m | 3.66 m | 4.01 m x 3.66 m |
| Main Level | Family Room | 5.87 m | 7.26 m | 5.87 m x 7.26 m |
| Main Level | Living Room | 6.27 m | 5.56 m | 6.27 m x 5.56 m |
| Main Level | Dining Room | 4.04 m | 3.35 m | 4.04 m x 3.35 m |
| Main Level | Bathroom | Measurements not available | ||
| Main Level | Bathroom | Measurements not available |
Utilities
| Wireless | Available |
https://www.realtor.ca/real-estate/27596170/8739-county-road-2-greater-napanee-greater-napanee

Jason Clarke
Salesperson
www.youtube.com/embed/-ihoUInIkmU
www.youtube.com/embed/gwVxO-KP8e4
www.jasonclarke.ca/
www.facebook.com/jasonclarkeRE
103-654 Norris Court
Kingston, Ontario K7P 2R9
(613) 902-5249
www.jasonclarke.ca/
Ken Immerseel
Salesperson
103-654 Norris Court
Kingston, Ontario K7P 2R9
(613) 902-5249
www.jasonclarke.ca/










































