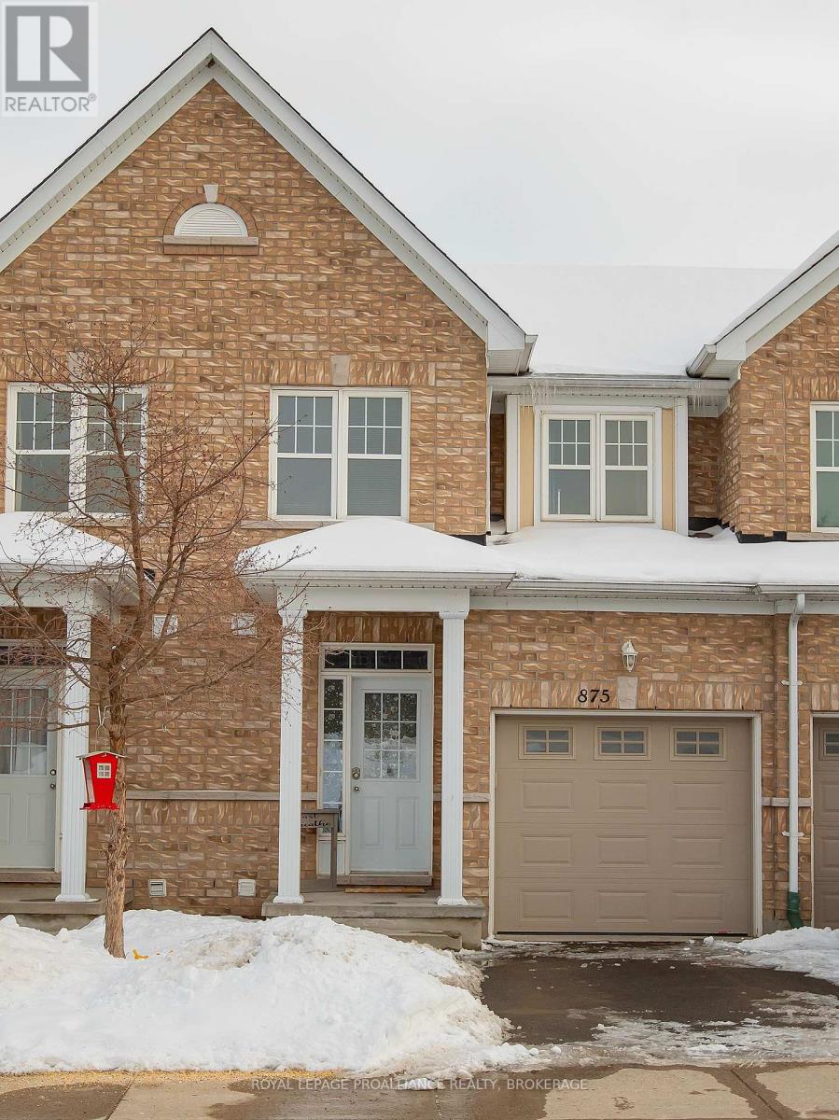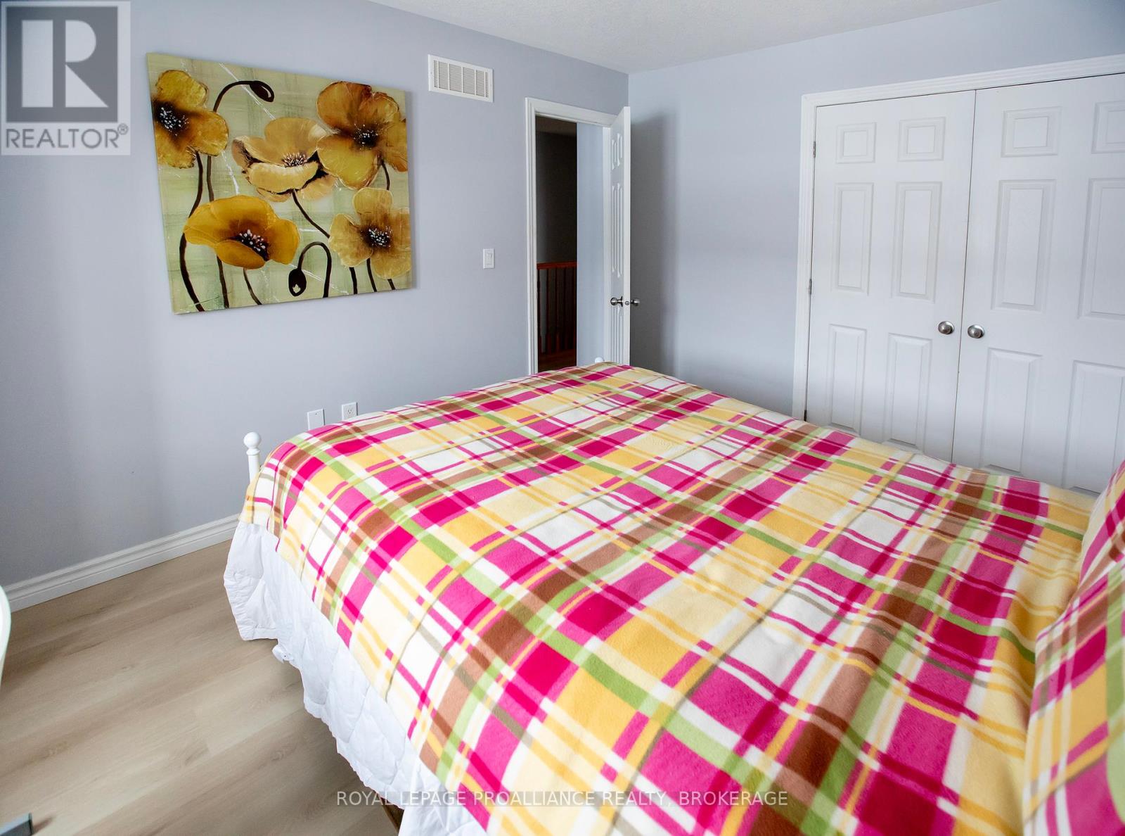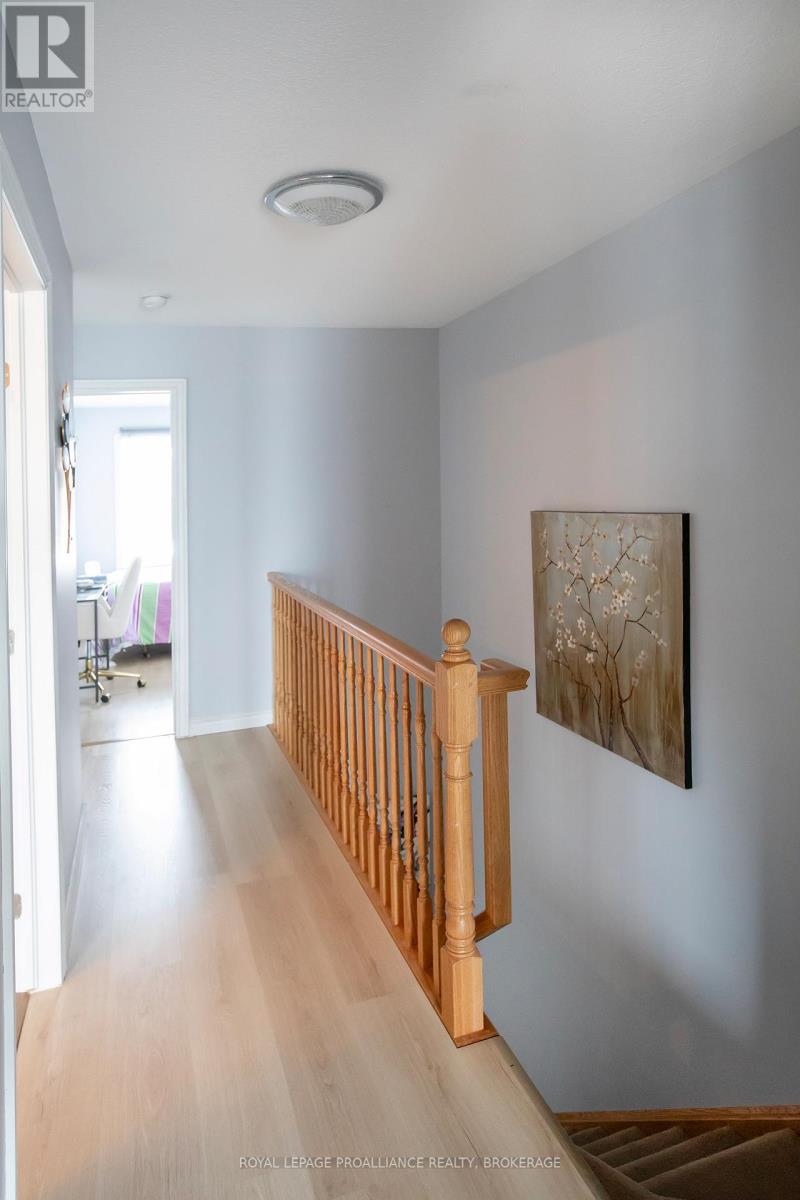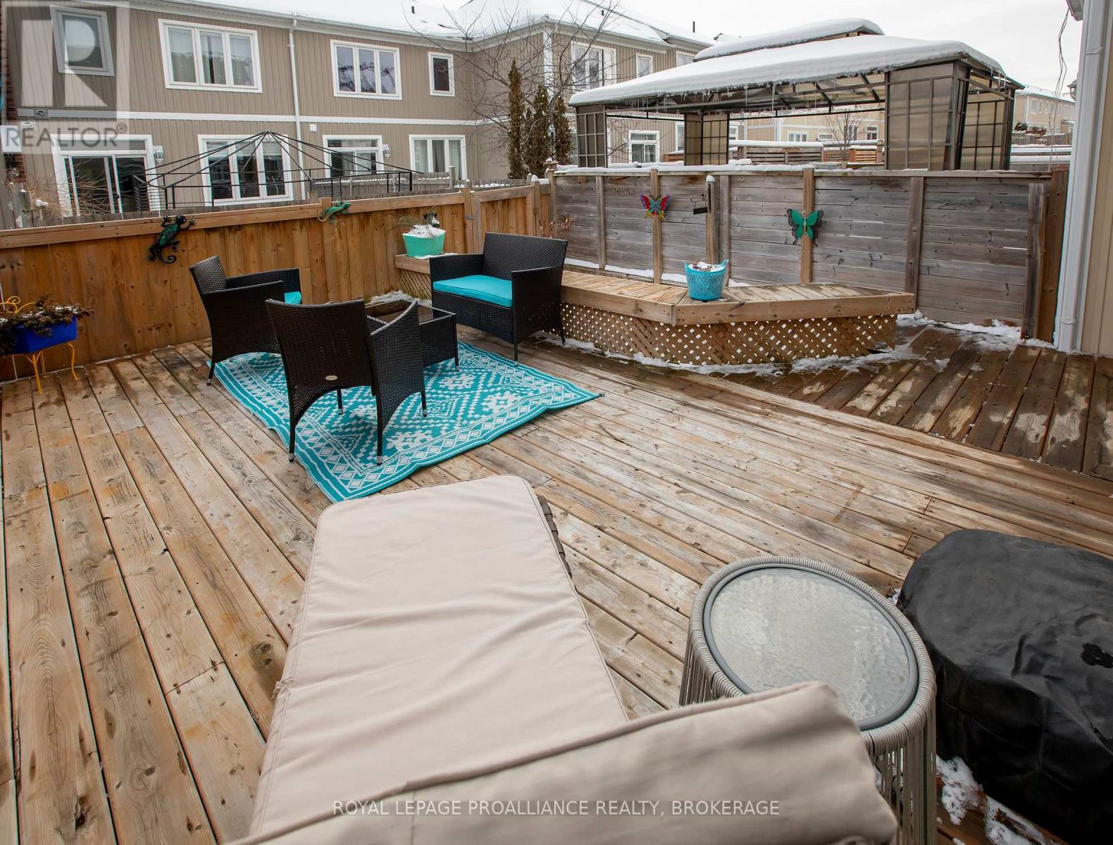875 Newmarket Lane Kingston, Ontario K7K 0C8
$532,500Maintenance, Common Area Maintenance
$150 Monthly
Maintenance, Common Area Maintenance
$150 MonthlyAre you looking for a great community with easy access to CFB Kingston, Highway 401, shopping and downtown? If yes, look no further! This wonderful 3 bedroom, 2.5 bath townhome was recently freshly painted and features updated flooring throughout with carpet on the stairs only. The kitchen offers lots of storage and 4 appliances. There is direct access off the eating area to the large deck and fenced yard. Upstairs you will find a primary bedroom with walk-in closet and direct access to the main 4 piece bath. Two other well sized bedrooms complete the 2nd floor. The basement boasts a large recreation room, 4-piece bath, laundry area and storage. Convenient attached single car garage with inside entry. Just turn the key and move in! This home is now ready for new owners and new memories! (id:60327)
Property Details
| MLS® Number | X11972619 |
| Property Type | Single Family |
| Community Name | Rideau |
| Amenities Near By | Park, Public Transit |
| Community Features | Pet Restrictions |
| Equipment Type | Water Heater |
| Parking Space Total | 2 |
| Rental Equipment Type | Water Heater |
| Structure | Deck |
Building
| Bathroom Total | 3 |
| Bedrooms Above Ground | 3 |
| Bedrooms Total | 3 |
| Age | 11 To 15 Years |
| Appliances | Garage Door Opener Remote(s), Dishwasher, Dryer, Microwave, Range, Stove, Washer, Window Coverings, Refrigerator |
| Basement Development | Finished |
| Basement Type | Full (finished) |
| Cooling Type | Central Air Conditioning |
| Exterior Finish | Brick Facing, Vinyl Siding |
| Fire Protection | Smoke Detectors |
| Foundation Type | Poured Concrete |
| Half Bath Total | 1 |
| Heating Fuel | Natural Gas |
| Heating Type | Forced Air |
| Stories Total | 2 |
| Size Interior | 1,000 - 1,199 Ft2 |
Parking
| Attached Garage |
Land
| Acreage | No |
| Fence Type | Fenced Yard |
| Land Amenities | Park, Public Transit |
| Zoning Description | Urm2 |
Rooms
| Level | Type | Length | Width | Dimensions |
|---|---|---|---|---|
| Second Level | Primary Bedroom | 5.33 m | 3.47 m | 5.33 m x 3.47 m |
| Second Level | Bedroom | 3.41 m | 2.8 m | 3.41 m x 2.8 m |
| Second Level | Bedroom | 3.01 m | 2.16 m | 3.01 m x 2.16 m |
| Second Level | Bathroom | 2.65 m | 1.25 m | 2.65 m x 1.25 m |
| Basement | Laundry Room | 2.44 m | 2.1 m | 2.44 m x 2.1 m |
| Basement | Recreational, Games Room | 4.08 m | 3.69 m | 4.08 m x 3.69 m |
| Basement | Bathroom | 2.53 m | 1.86 m | 2.53 m x 1.86 m |
| Main Level | Kitchen | 2.68 m | 2.53 m | 2.68 m x 2.53 m |
| Main Level | Eating Area | 3.08 m | 2.16 m | 3.08 m x 2.16 m |
| Main Level | Living Room | 3.08 m | 2.53 m | 3.08 m x 2.53 m |
| Main Level | Bathroom | 2.04 m | 1 m | 2.04 m x 1 m |
https://www.realtor.ca/real-estate/27915205/875-newmarket-lane-kingston-rideau-rideau

Sylvie Deshaies
Salesperson
bringingyouhome.ca/
7-640 Cataraqui Woods Drive
Kingston, Ontario K7P 2Y5
(613) 384-1200
www.discoverroyallepage.ca/

































