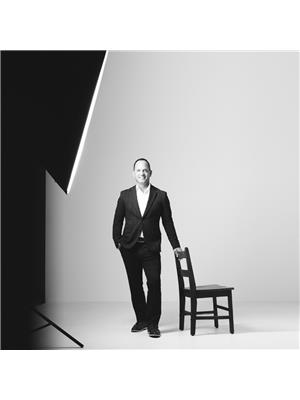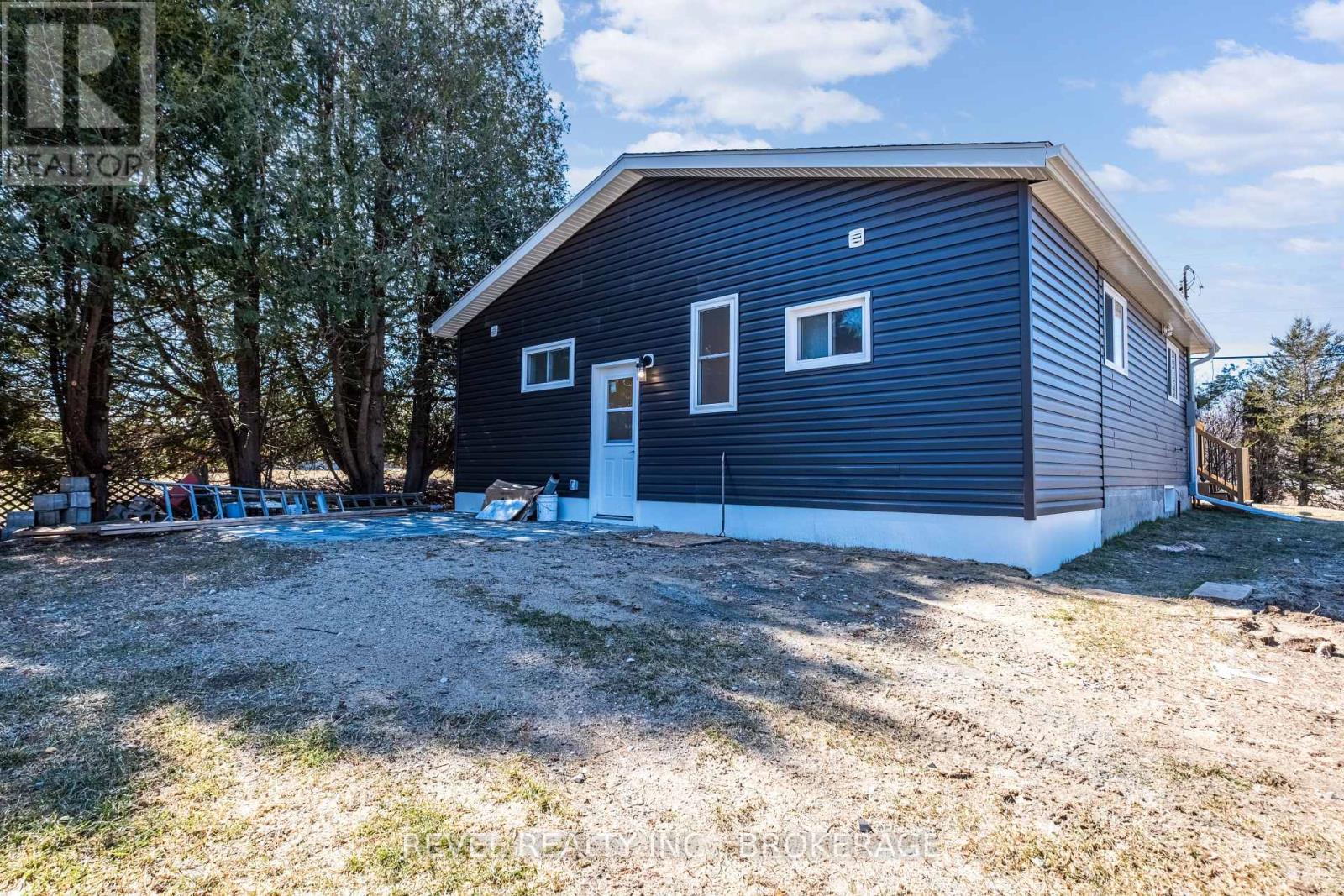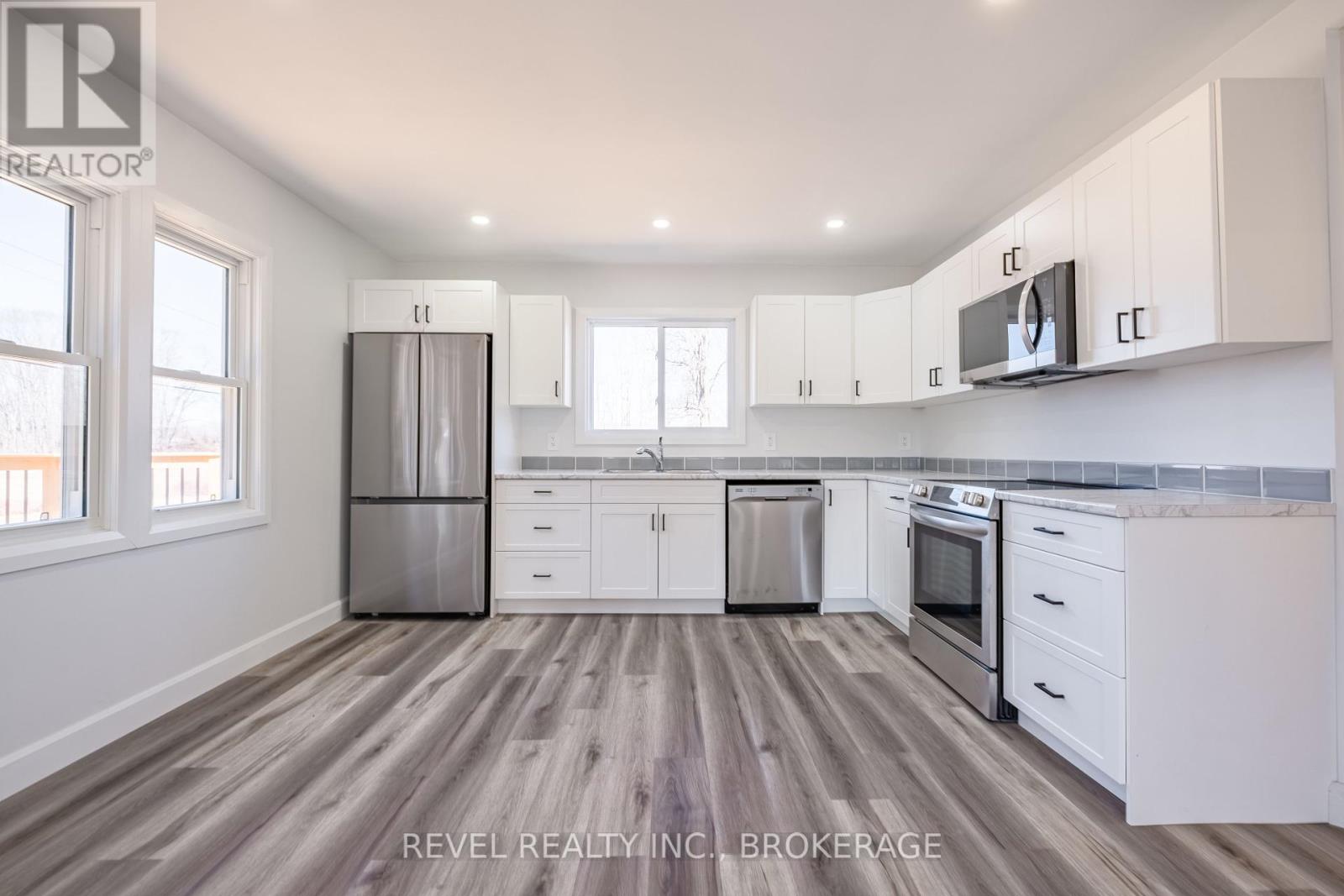8914 38 Highway Frontenac, Ontario K0H 1T0
$519,900
An incredible opportunity for first-time buyers or those looking to downsize! This charming 2-bedroom, 2-bathroom bungalow has been completely renovated from top to bottom and is nestled on just over an acre of peaceful countryside with a creek running right beside it. Offering modern comfort in a quaint rural setting, this move-in-ready home features stylish updates throughout, making it the perfect place to start your homeownership journey. Whether you're relaxing indoors or enjoying the space and privacy of your beautiful yard, you'll love the quiet, laid-back lifestyle this property offers. Don't miss your chance to break into the market with a fully updated home on a spacious lot 8914 Highway 38 is ready to welcome you home! (id:60327)
Property Details
| MLS® Number | X12053540 |
| Property Type | Single Family |
| Community Name | 45 - Frontenac Centre |
| Features | Wooded Area, Carpet Free |
| Parking Space Total | 4 |
| Structure | Deck |
Building
| Bathroom Total | 2 |
| Bedrooms Above Ground | 2 |
| Bedrooms Total | 2 |
| Architectural Style | Bungalow |
| Basement Development | Unfinished |
| Basement Type | N/a (unfinished) |
| Construction Style Attachment | Detached |
| Exterior Finish | Brick Veneer, Vinyl Siding |
| Foundation Type | Poured Concrete |
| Heating Fuel | Electric |
| Heating Type | Heat Pump |
| Stories Total | 1 |
| Type | House |
Parking
| No Garage |
Land
| Acreage | No |
| Sewer | Septic System |
| Size Irregular | 215.7 X 175 Acre |
| Size Total Text | 215.7 X 175 Acre |
Rooms
| Level | Type | Length | Width | Dimensions |
|---|---|---|---|---|
| Basement | Other | 4.33 m | 1.69 m | 4.33 m x 1.69 m |
| Basement | Other | 8.67 m | 7.5 m | 8.67 m x 7.5 m |
| Main Level | Primary Bedroom | 5.11 m | 3.07 m | 5.11 m x 3.07 m |
| Main Level | Bedroom | 2.68 m | 3.07 m | 2.68 m x 3.07 m |
| Main Level | Kitchen | 3.8 m | 3.96 m | 3.8 m x 3.96 m |
| Main Level | Living Room | 5.16 m | 3.96 m | 5.16 m x 3.96 m |
| Main Level | Bathroom | 2.65 m | 2.43 m | 2.65 m x 2.43 m |
| Main Level | Bathroom | 3.28 m | 2.41 m | 3.28 m x 2.41 m |

Jeff Easton
Broker
178 Ontario Street Unit: 203
Kingston, Ontario K7L 2Y8
(855) 738-3547
revelrealty.ca/

Hannah Barker
Salesperson
yourteamkingston.com/
178 Ontario Street Unit: 203
Kingston, Ontario K7L 2Y8
(855) 738-3547
revelrealty.ca/






















