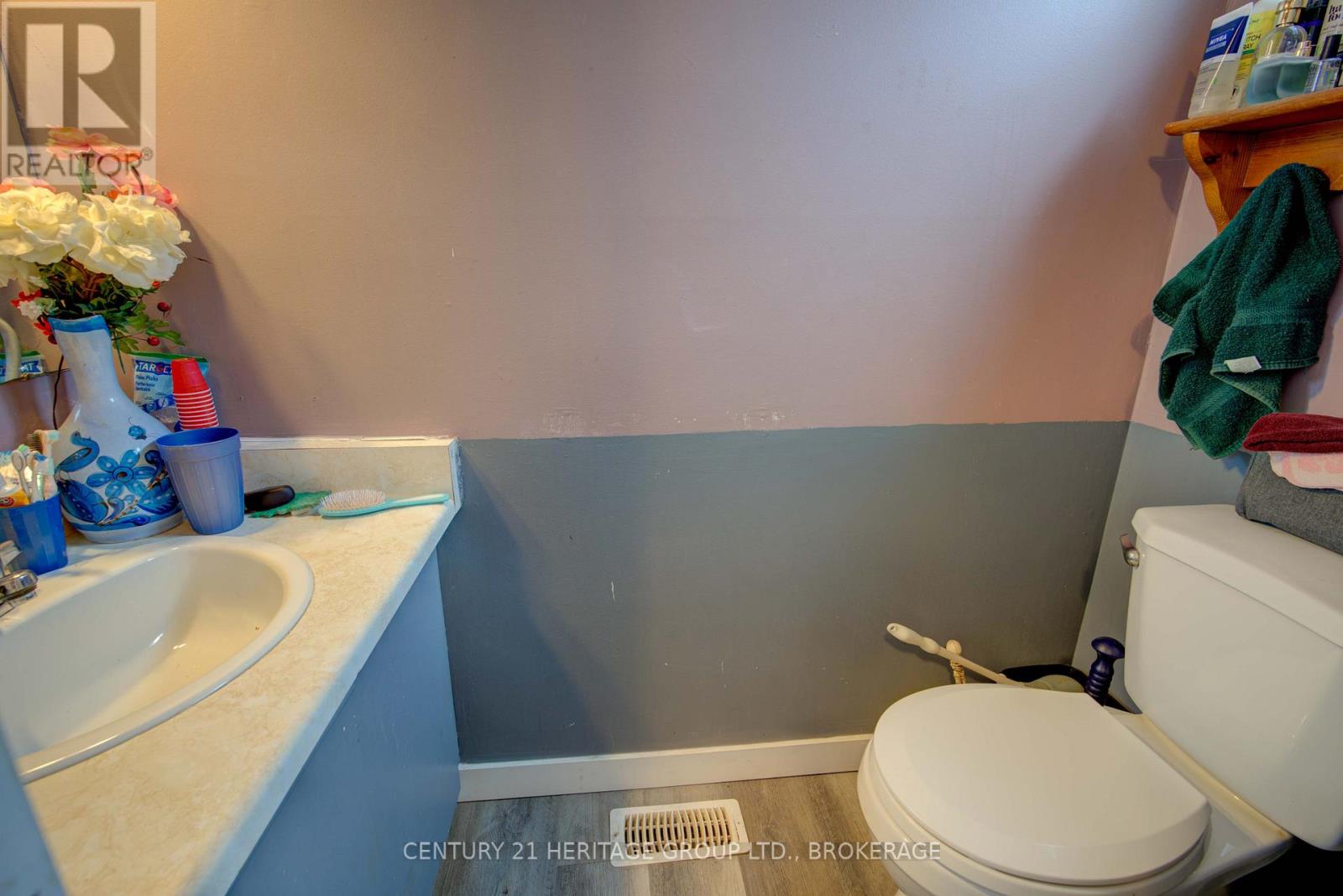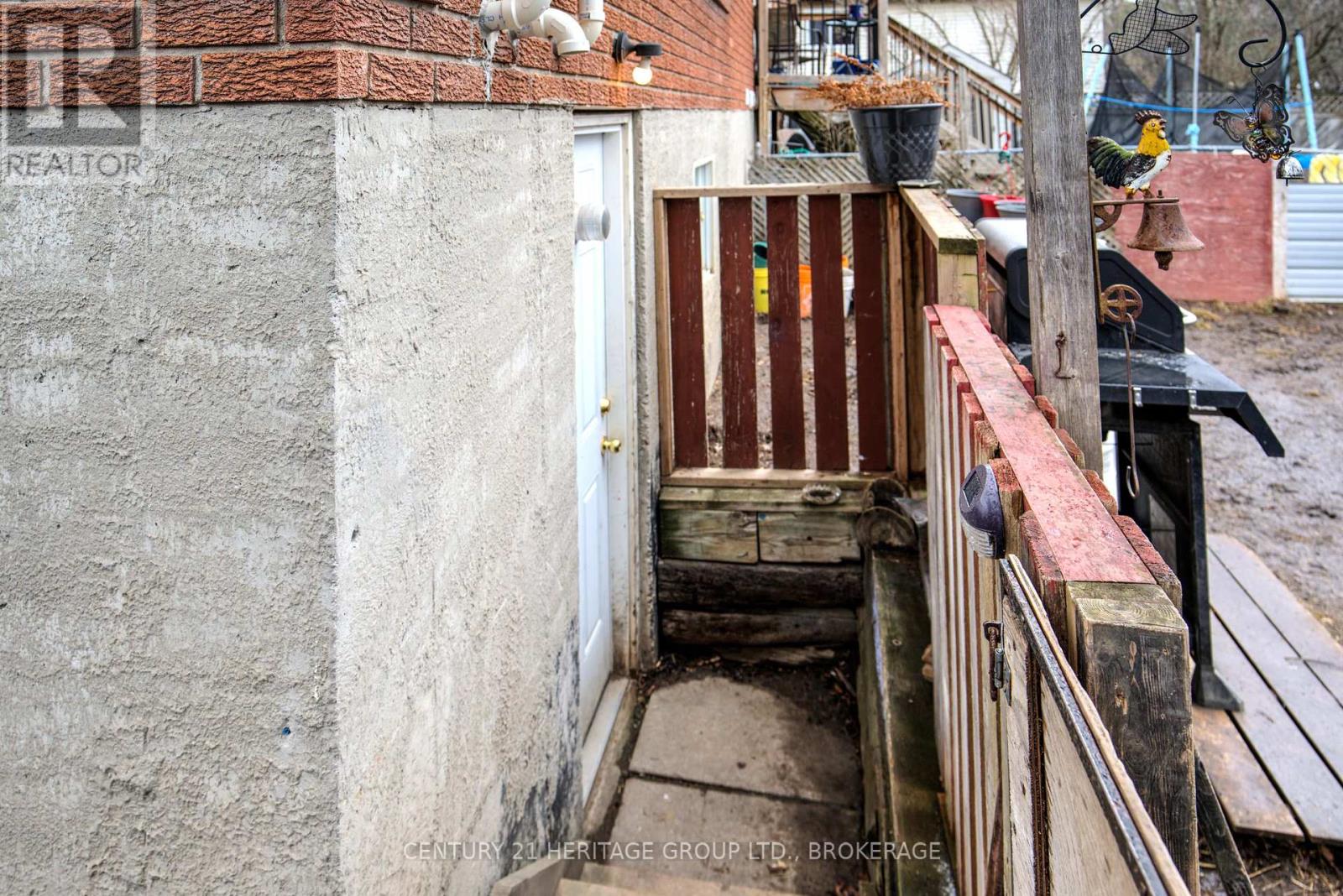9 Barker Drive Kingston, Ontario K7K 6L3
3 Bedroom
2 Bathroom
1,100 - 1,500 ft2
Forced Air
$399,000
Attention investors or house flippers. This two-storey semi-detached is located in a great area of the east end, close to CFB Kingston and all amenities. Great opportunity for a secondary unit in the basement. Seller will provide vacant possession upon closing. This home is waiting for a homeowner's love and care. (id:60327)
Property Details
| MLS® Number | X12044646 |
| Property Type | Single Family |
| Neigbourhood | Maclean Park |
| Community Name | 13 - Kingston East (Incl Barret Crt) |
| Amenities Near By | Place Of Worship, Park, Schools |
| Community Features | School Bus |
| Features | Flat Site |
| Parking Space Total | 4 |
Building
| Bathroom Total | 2 |
| Bedrooms Above Ground | 3 |
| Bedrooms Total | 3 |
| Age | 31 To 50 Years |
| Appliances | Water Heater, Water Meter |
| Basement Features | Walk Out |
| Basement Type | N/a |
| Construction Style Attachment | Attached |
| Exterior Finish | Brick |
| Foundation Type | Block |
| Half Bath Total | 1 |
| Heating Fuel | Natural Gas |
| Heating Type | Forced Air |
| Stories Total | 2 |
| Size Interior | 1,100 - 1,500 Ft2 |
| Type | Row / Townhouse |
| Utility Water | Municipal Water |
Parking
| No Garage |
Land
| Acreage | No |
| Land Amenities | Place Of Worship, Park, Schools |
| Sewer | Sanitary Sewer |
| Size Depth | 128 Ft |
| Size Frontage | 35 Ft |
| Size Irregular | 35 X 128 Ft ; 128.89ft. X 35.05ft. X 128.89ft. X 34.69 |
| Size Total Text | 35 X 128 Ft ; 128.89ft. X 35.05ft. X 128.89ft. X 34.69|under 1/2 Acre |
| Zoning Description | Residential |
Rooms
| Level | Type | Length | Width | Dimensions |
|---|---|---|---|---|
| Second Level | Bedroom | 3.58 m | 4.15 m | 3.58 m x 4.15 m |
| Second Level | Bedroom 2 | 2.97 m | 2.78 m | 2.97 m x 2.78 m |
| Second Level | Bedroom 3 | 3.24 m | 3.91 m | 3.24 m x 3.91 m |
| Second Level | Bathroom | 1.96 m | 0.94 m | 1.96 m x 0.94 m |
| Lower Level | Family Room | 5.14 m | 4.7 m | 5.14 m x 4.7 m |
| Lower Level | Utility Room | 6.22 m | 3.01 m | 6.22 m x 3.01 m |
| Main Level | Living Room | 5.2 m | 4.68 m | 5.2 m x 4.68 m |
| Main Level | Kitchen | 3.08 m | 3.15 m | 3.08 m x 3.15 m |
| Main Level | Dining Room | 2.14 m | 3.15 m | 2.14 m x 3.15 m |
| Main Level | Foyer | 2.25 m | 1.01 m | 2.25 m x 1.01 m |
Utilities
| Cable | Installed |
| Sewer | Installed |

Danny Taylor
Salesperson
Century 21 Heritage Group Ltd., Brokerage
914 Princess Street
Kingston, Ontario K7L 1H1
914 Princess Street
Kingston, Ontario K7L 1H1
(613) 817-8380
(613) 817-8390
































