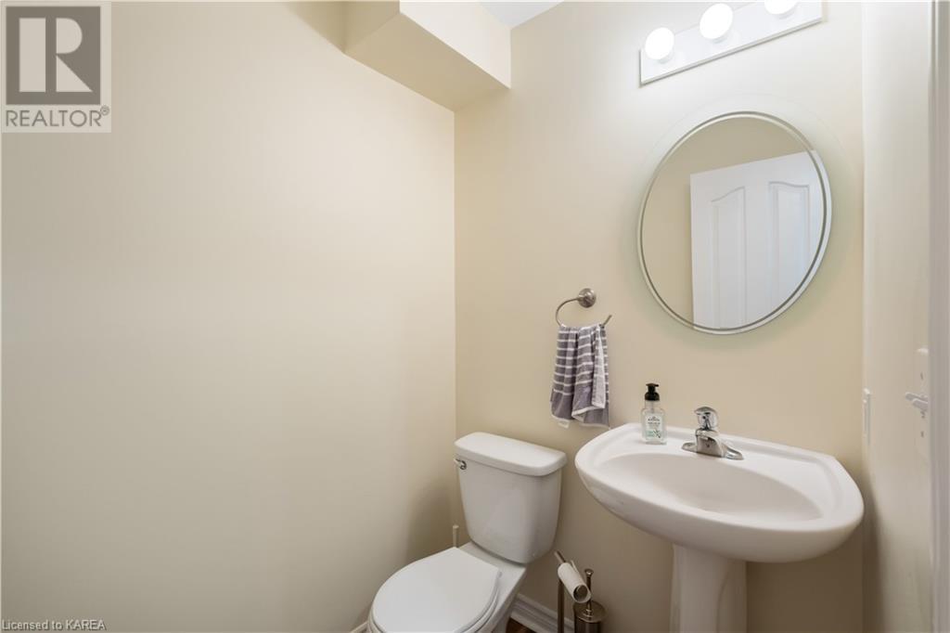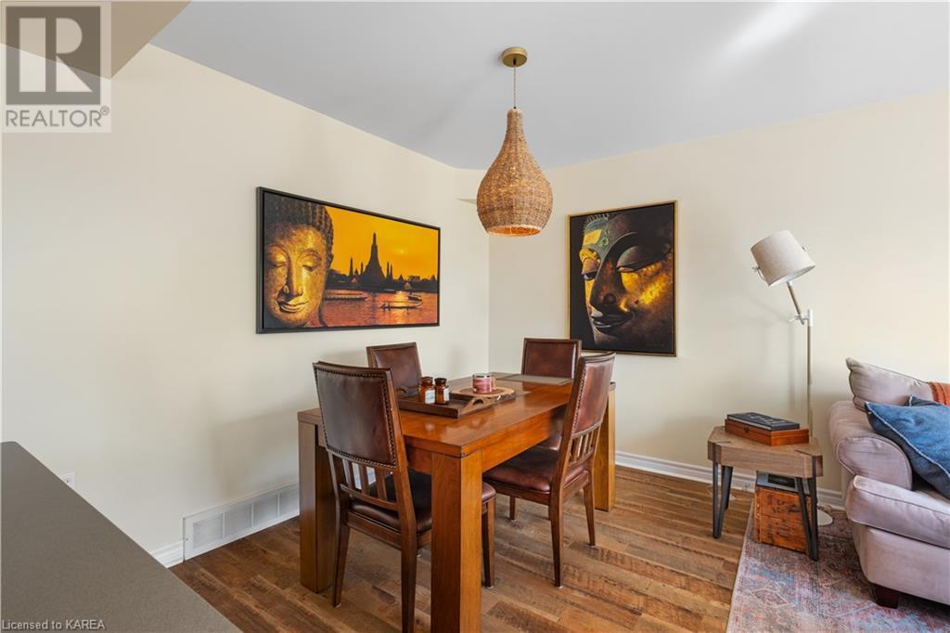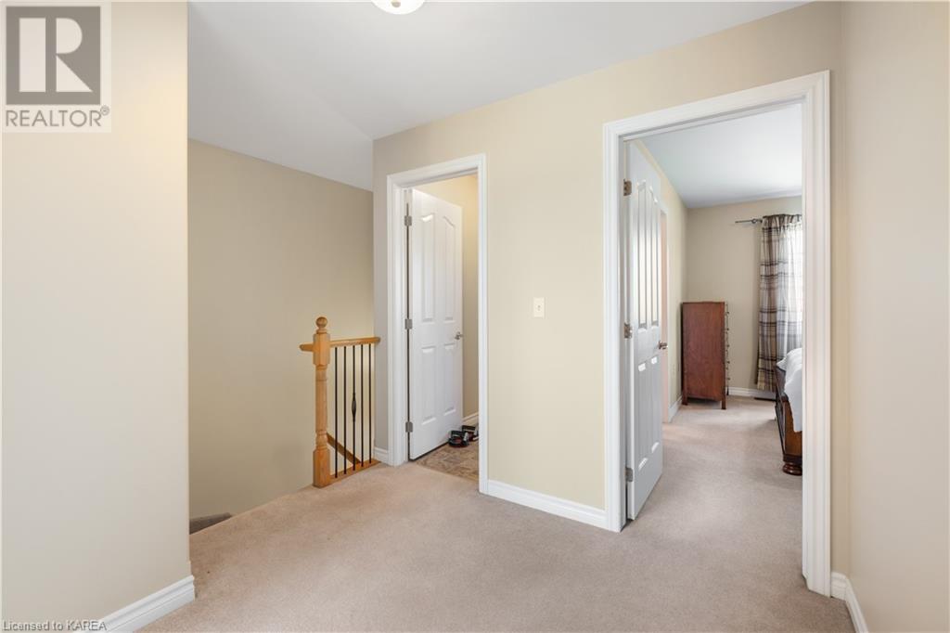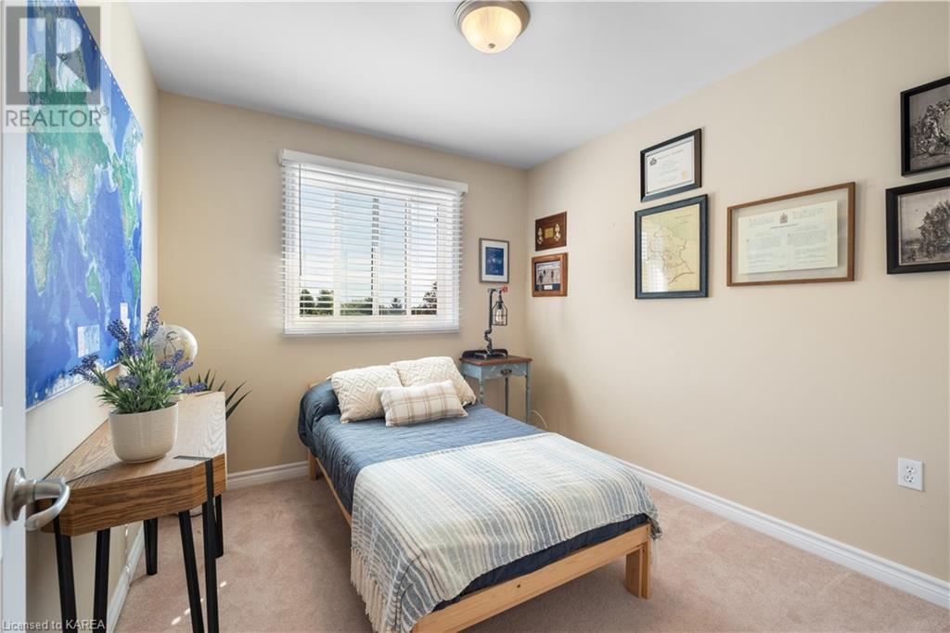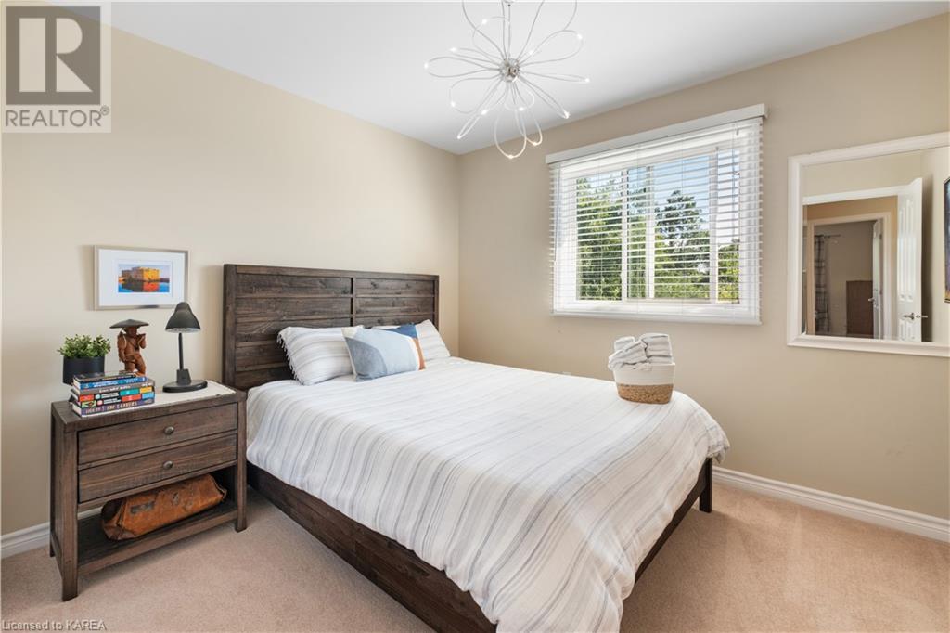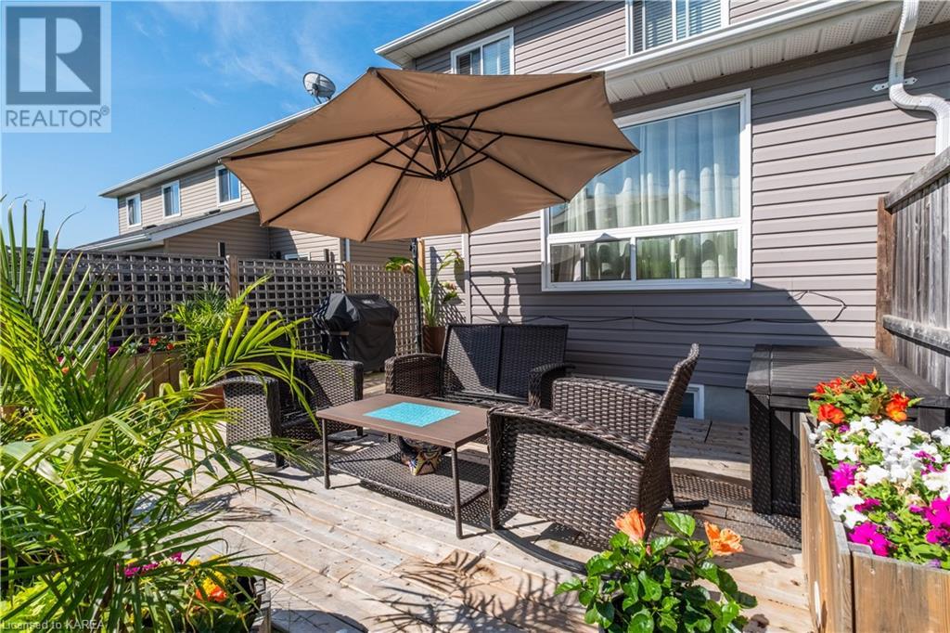9 Karlee Court Kingston, Ontario K7K 0C5
$519,900
This beautifully maintained semi-detached two-story home exudes style and sophistication. The main floor features a chic, modern aesthetic with upgraded flooring, fresh paint, and a contemporary kitchen. Upstairs, you'll find three spacious bedrooms and a full bathroom. The backyard is a true oasis, boasting a stunning deck, lush gardens, and direct access to a park. The basement is a blank canvas, ready for your personal touch. All of this in a fantastic location close to all amenities. Don’t miss out on this incredible opportunity – come see it for yourself! (id:33973)
Property Details
| MLS® Number | 40616298 |
| Property Type | Single Family |
| AmenitiesNearBy | Park |
| ParkingSpaceTotal | 2 |
Building
| BathroomTotal | 2 |
| BedroomsAboveGround | 3 |
| BedroomsTotal | 3 |
| Appliances | Central Vacuum, Dishwasher, Dryer, Refrigerator, Stove, Washer, Garage Door Opener |
| ArchitecturalStyle | 2 Level |
| BasementDevelopment | Partially Finished |
| BasementType | Full (partially Finished) |
| ConstructedDate | 2009 |
| ConstructionStyleAttachment | Attached |
| CoolingType | Central Air Conditioning |
| ExteriorFinish | Brick, Vinyl Siding |
| HalfBathTotal | 1 |
| HeatingFuel | Natural Gas |
| HeatingType | Forced Air |
| StoriesTotal | 2 |
| SizeInterior | 1301.43 Sqft |
| Type | Row / Townhouse |
| UtilityWater | Municipal Water |
Parking
| Attached Garage |
Land
| AccessType | Road Access |
| Acreage | No |
| FenceType | Fence |
| LandAmenities | Park |
| Sewer | Municipal Sewage System |
| SizeDepth | 106 Ft |
| SizeFrontage | 25 Ft |
| SizeTotalText | Under 1/2 Acre |
| ZoningDescription | A5 |
Rooms
| Level | Type | Length | Width | Dimensions |
|---|---|---|---|---|
| Second Level | Primary Bedroom | 12'9'' x 10'11'' | ||
| Second Level | 4pc Bathroom | 8'11'' x 12'10'' | ||
| Second Level | Bedroom | 9'10'' x 8'11'' | ||
| Second Level | Bedroom | 9'10'' x 10'11'' | ||
| Main Level | 2pc Bathroom | 6'4'' x 4'7'' | ||
| Main Level | Living Room | 12'10'' x 11'9'' | ||
| Main Level | Dining Room | 7'2'' x 11'9'' | ||
| Main Level | Kitchen | 12'1'' x 8'6'' |
https://www.realtor.ca/real-estate/27131929/9-karlee-court-kingston
Jeff Easton
Broker
105-1329 Gardiners Rd
Kingston, Ontario K7P 0L8




