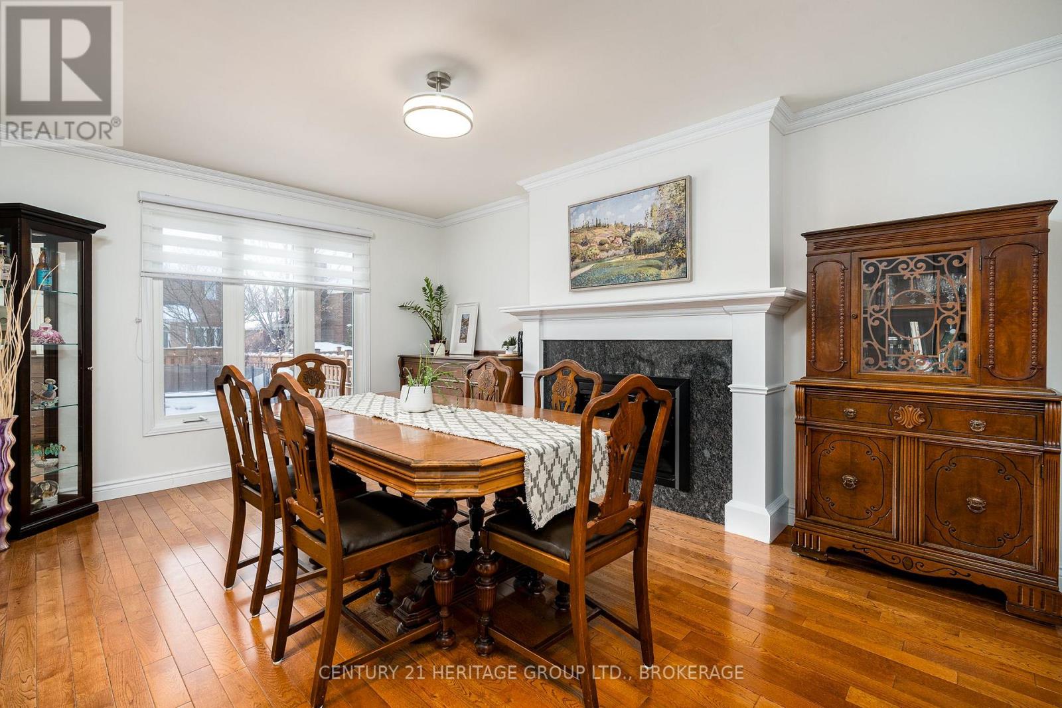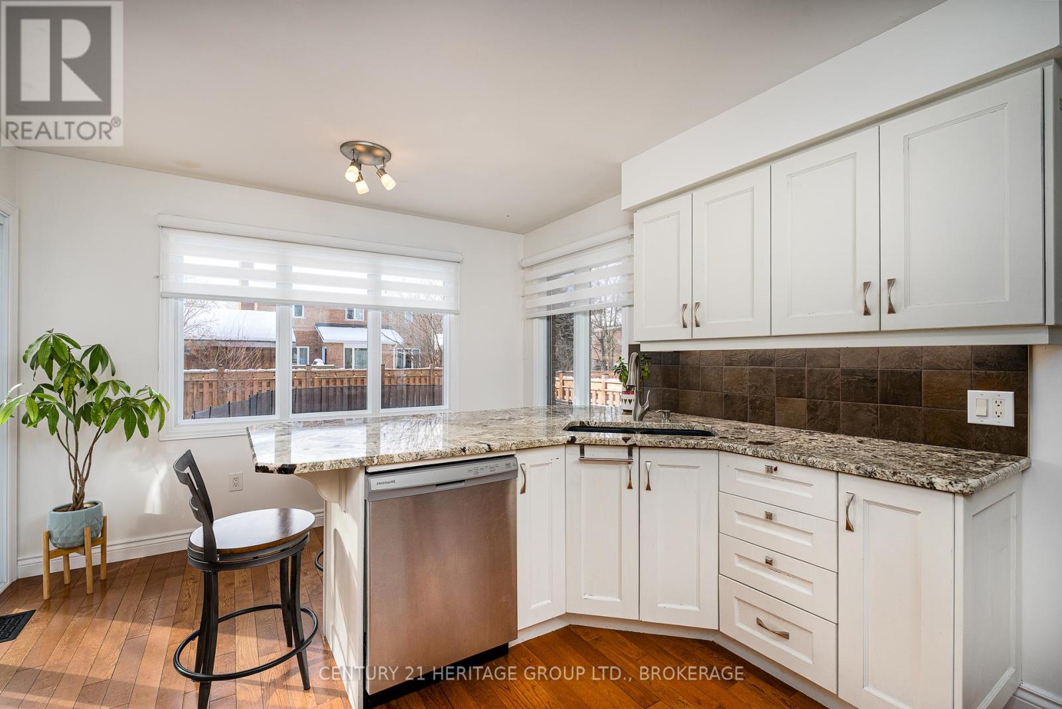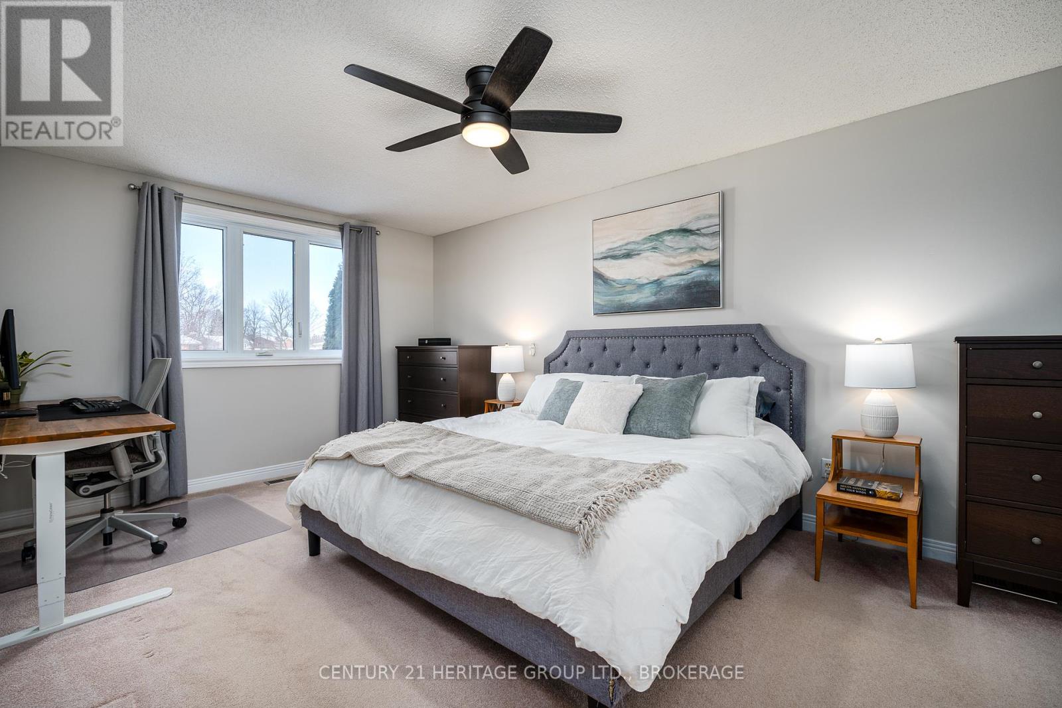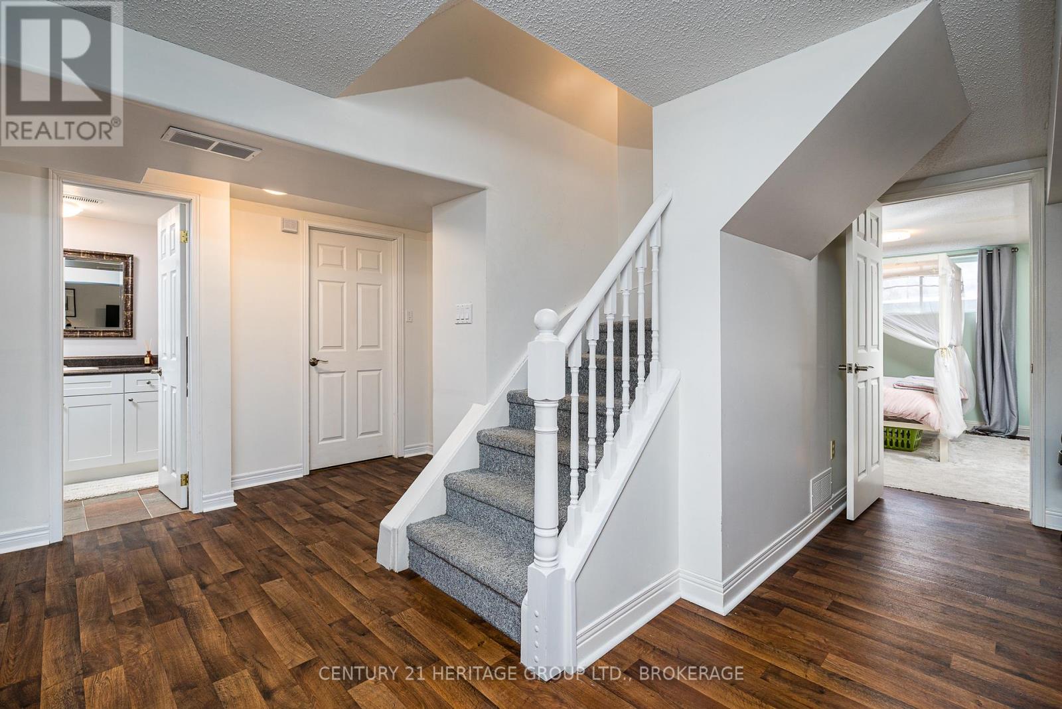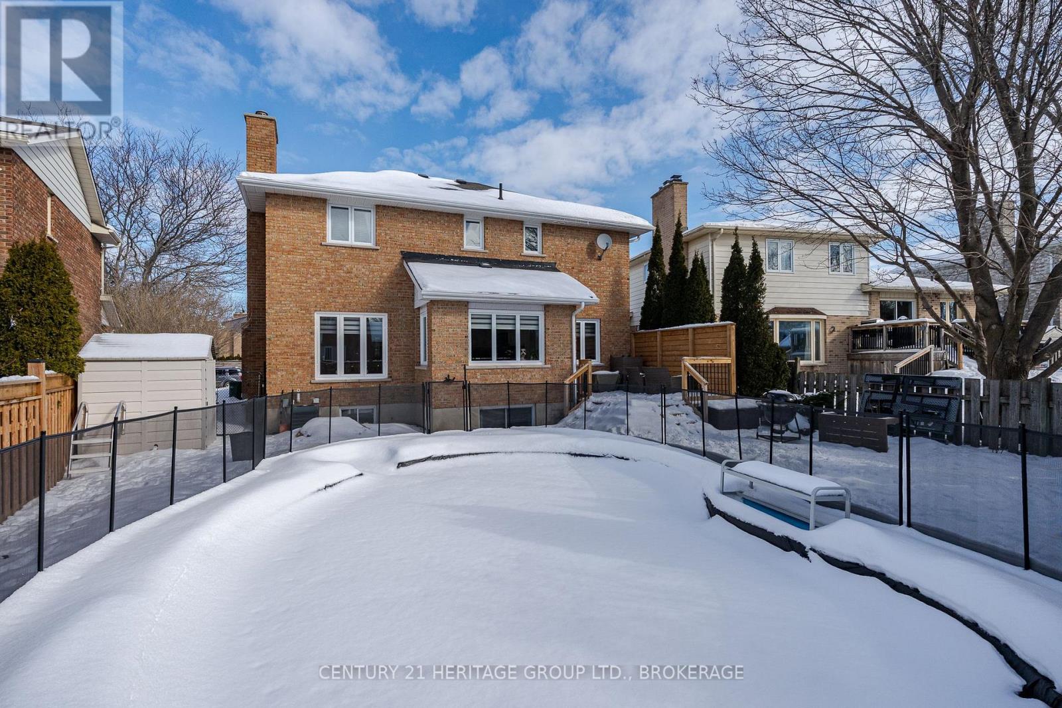913 Lancaster Drive Kingston, Ontario K7P 1R8
$779,900
Welcome to 913 Lancaster Drive, a beautifully updated all-brick home with an inground pool located in the highly sought-after Westwoods neighbourhood just a short stroll to Lancaster Public School. With 3+2 bedrooms, this home offers plenty of room for growing families. The bright and open-concept kitchen features granite countertops, a breakfast bar, and plenty of storage perfect for cooking and entertaining. The fully finished basement provides additional living space with a large rec room, 2 additional bedrooms and an additional bathroom. Step outside to a beautifully landscaped backyard with inground pool - your retreat for summer relaxation and fun. Situated in a family-friendly neighbourhood with top-rated schools, parks, and amenities just minutes away. Don't miss the opportunity to make this move-in-ready home yours! (id:60327)
Property Details
| MLS® Number | X11976441 |
| Property Type | Single Family |
| Community Name | North of Taylor-Kidd Blvd |
| Amenities Near By | Park, Public Transit, Schools |
| Parking Space Total | 4 |
| Pool Type | Inground Pool |
Building
| Bathroom Total | 4 |
| Bedrooms Above Ground | 3 |
| Bedrooms Below Ground | 2 |
| Bedrooms Total | 5 |
| Appliances | Water Heater, Garage Door Opener Remote(s), Blinds, Dishwasher, Dryer, Microwave, Refrigerator, Stove, Washer |
| Basement Development | Finished |
| Basement Type | Full (finished) |
| Construction Style Attachment | Detached |
| Cooling Type | Central Air Conditioning |
| Exterior Finish | Brick |
| Foundation Type | Block |
| Half Bath Total | 2 |
| Heating Fuel | Natural Gas |
| Heating Type | Forced Air |
| Stories Total | 2 |
| Type | House |
| Utility Water | Municipal Water |
Parking
| Attached Garage | |
| Garage |
Land
| Acreage | No |
| Fence Type | Fenced Yard |
| Land Amenities | Park, Public Transit, Schools |
| Sewer | Sanitary Sewer |
| Size Depth | 100 Ft ,2 In |
| Size Frontage | 59 Ft ,4 In |
| Size Irregular | 59.41 X 100.19 Ft |
| Size Total Text | 59.41 X 100.19 Ft |
Rooms
| Level | Type | Length | Width | Dimensions |
|---|---|---|---|---|
| Second Level | Primary Bedroom | 5.54 m | 3.87 m | 5.54 m x 3.87 m |
| Second Level | Bathroom | 2.26 m | 1.51 m | 2.26 m x 1.51 m |
| Second Level | Bedroom 2 | 4.38 m | 2.88 m | 4.38 m x 2.88 m |
| Second Level | Bedroom 3 | 4.2 m | 2.71 m | 4.2 m x 2.71 m |
| Basement | Bedroom 5 | 3.39 m | 2.87 m | 3.39 m x 2.87 m |
| Basement | Recreational, Games Room | 8.25 m | 5.02 m | 8.25 m x 5.02 m |
| Basement | Bedroom 4 | 3.63 m | 3.14 m | 3.63 m x 3.14 m |
| Main Level | Kitchen | 4.99 m | 3.39 m | 4.99 m x 3.39 m |
| Main Level | Family Room | 4.79 m | 3.42 m | 4.79 m x 3.42 m |
| Main Level | Living Room | 7.19 m | 3.44 m | 7.19 m x 3.44 m |
| Main Level | Dining Room | 7.19 m | 3.44 m | 7.19 m x 3.44 m |

Kathryn Newman
Salesperson
soldbykathryn.com/
914 Princess Street
Kingston, Ontario K7L 1H1
(613) 817-8380
(613) 817-8390





