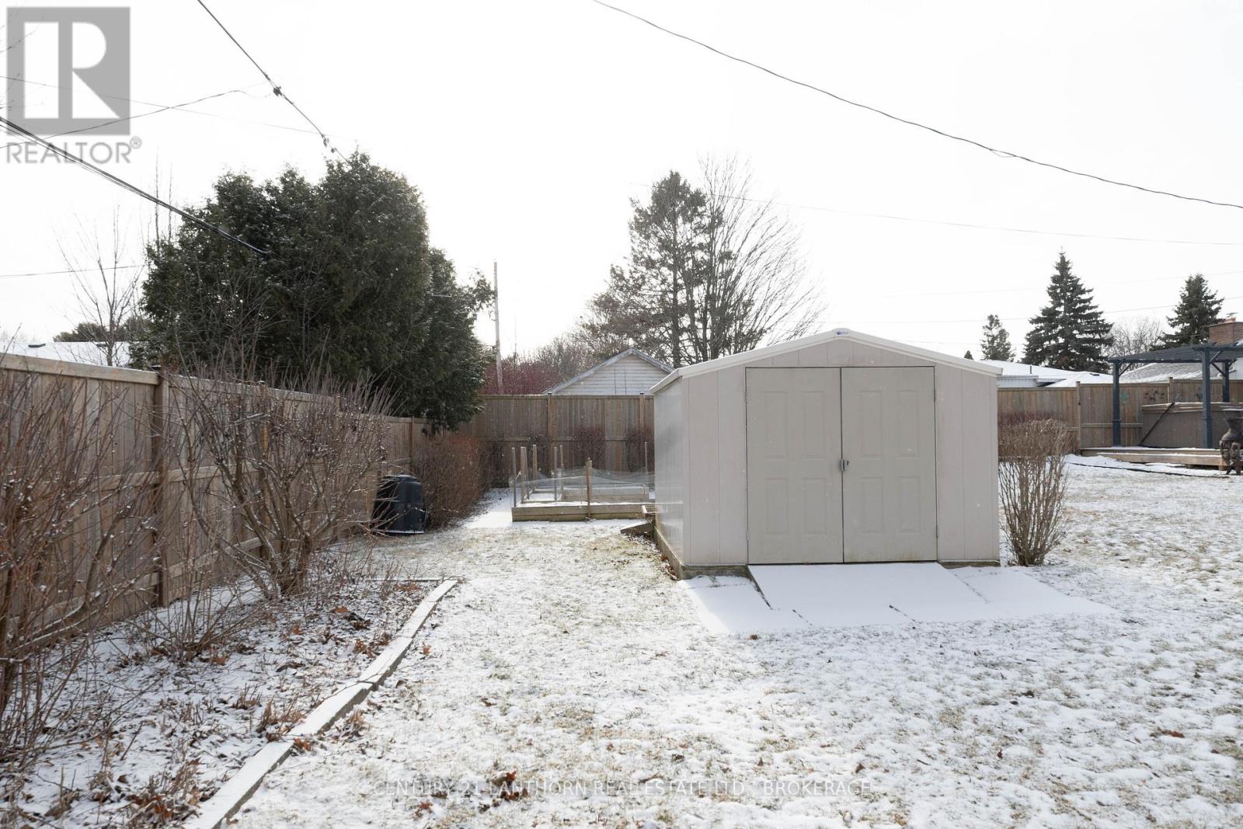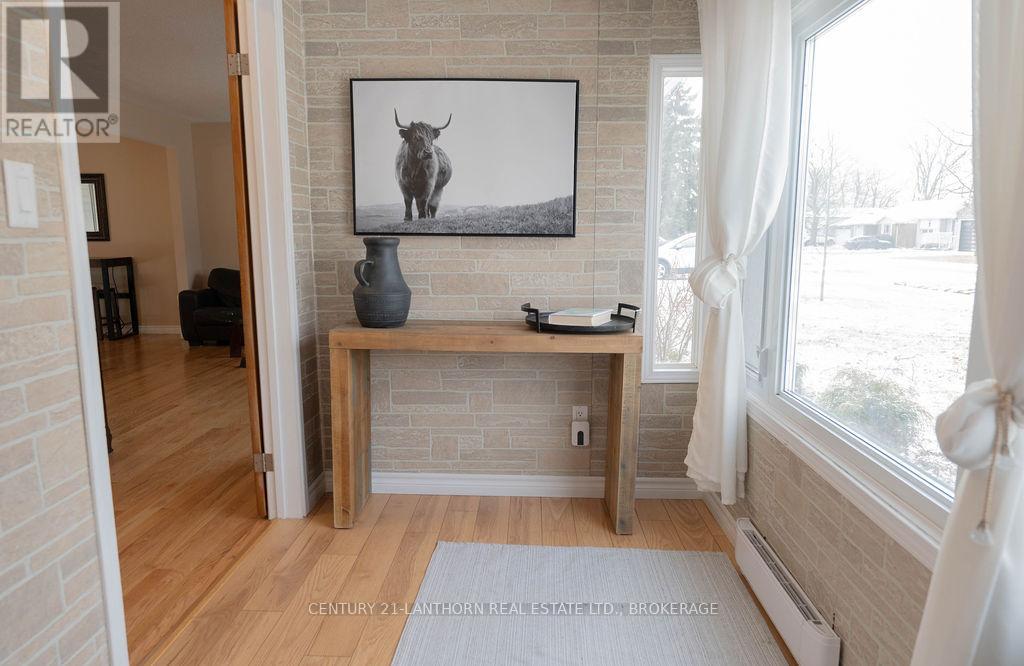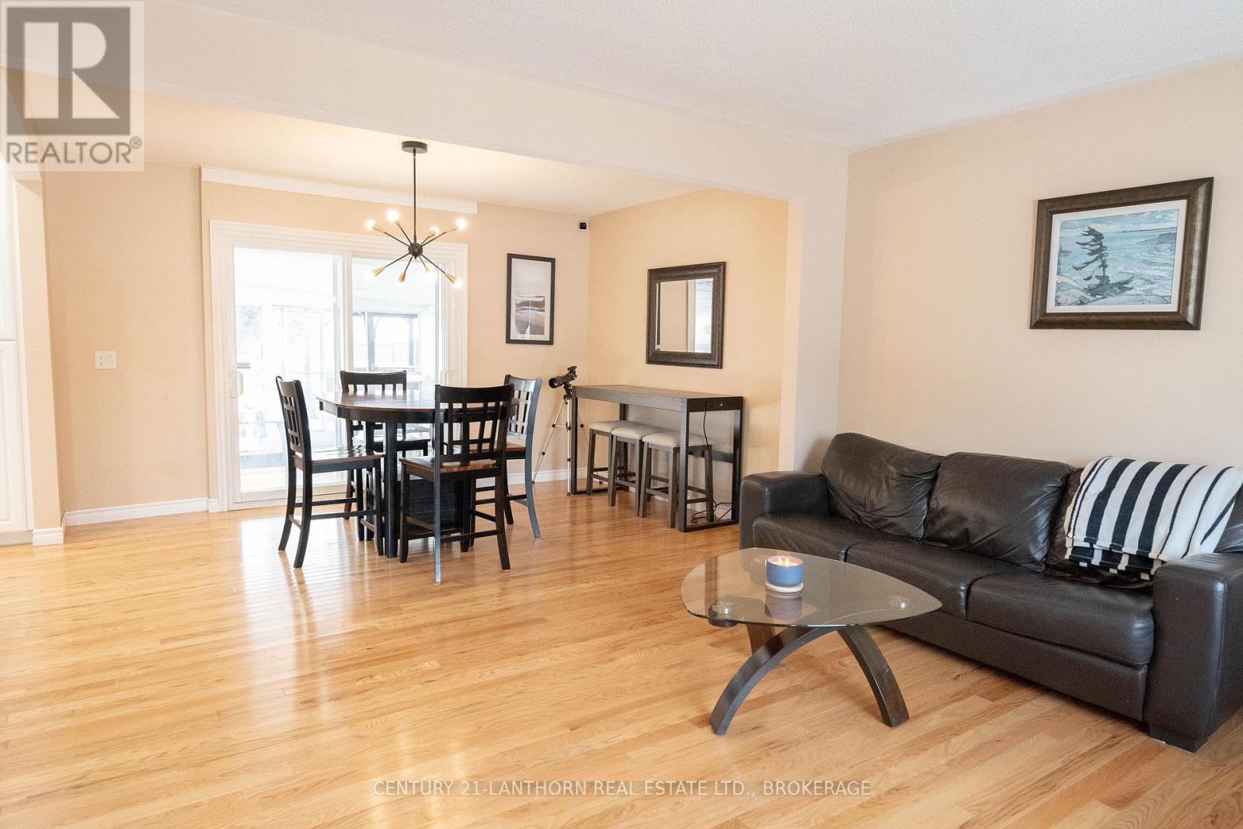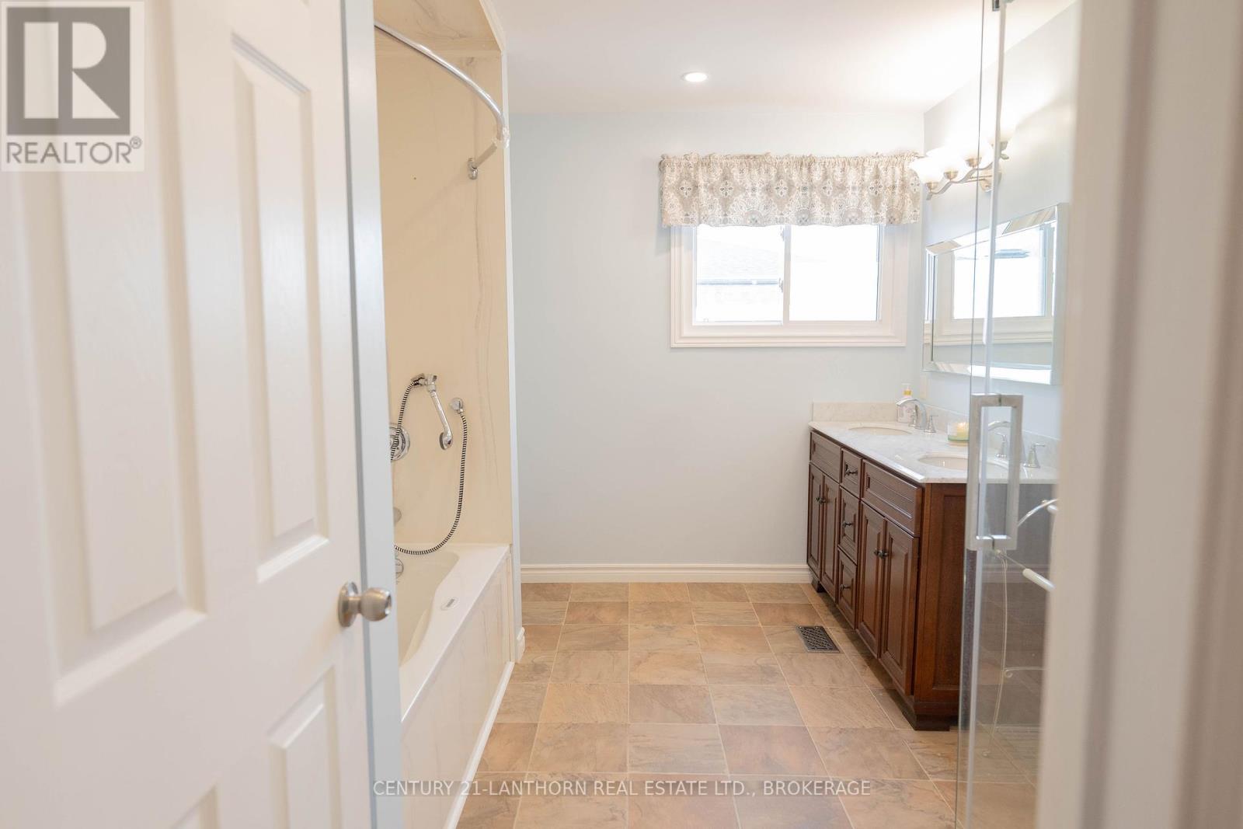924 Auden Park Drive Kingston, Ontario K7M 5S1
$599,900
Stunning Backsplit Home with Double Garage in Sought-After Lakeland Acres. This fully updated backsplit home sits on a generous 65 ft x 150 ft lot and offers a perfect blend of space, style, and functionality. Conveniently located near some of Kingston's best schools for younger children, this property is a dream come true for families and outdoor enthusiasts alike. The kitchen is a chefs delight, featuring sleek stone countertops, gas stove, ample storage and plenty of prep space. The open-concept design seamlessly connects the kitchen to the living room, creating a warm and inviting atmosphere. Both the living room and dining room boast of hardwood flooring and are generously sized, ideal for gatherings or quiet evenings. Upstairs, you'll find three spacious bedrooms and a beautifully appointed 5-piece bathroom with dual vanities, a stand-up shower, and a full 2-piece bath for added convenience. The lower level offers a bright and airy family room with abundant natural light-a rare find in basements and a spacious laundry/mechanical room for all your household needs and storage. Step outside through the dining room patio doors into a zen-inspired, fully enclosed sunroom, perfect for tranquil mornings or relaxing evenings. The expansive backyard includes two gazebos, a hot tub, raised garden beds; making it is a true oasis, ideal for entertaining, gardening, or children's play. With its exceptional condition, prime location, and oversized lot, this home offers the perfect combination of comfort and convenience. Don't miss your chance to call this remarkable property home! (id:60327)
Property Details
| MLS® Number | X11927066 |
| Property Type | Single Family |
| Community Name | City SouthWest |
| Amenities Near By | Schools |
| Equipment Type | Water Heater - Gas |
| Features | Carpet Free, Sump Pump |
| Parking Space Total | 6 |
| Rental Equipment Type | Water Heater - Gas |
| Structure | Deck, Shed |
Building
| Bathroom Total | 2 |
| Bedrooms Above Ground | 3 |
| Bedrooms Total | 3 |
| Appliances | Hot Tub, Garage Door Opener Remote(s), Central Vacuum, Dishwasher, Dryer, Garage Door Opener, Refrigerator, Stove, Washer |
| Basement Type | Full |
| Construction Style Attachment | Detached |
| Construction Style Split Level | Backsplit |
| Cooling Type | Central Air Conditioning |
| Exterior Finish | Brick, Vinyl Siding |
| Fire Protection | Smoke Detectors |
| Foundation Type | Block |
| Half Bath Total | 1 |
| Heating Fuel | Natural Gas |
| Heating Type | Forced Air |
| Size Interior | 1,100 - 1,500 Ft2 |
| Type | House |
| Utility Water | Municipal Water |
Parking
| Attached Garage | |
| Inside Entry |
Land
| Acreage | No |
| Fence Type | Fenced Yard |
| Land Amenities | Schools |
| Landscape Features | Landscaped |
| Sewer | Sanitary Sewer |
| Size Depth | 150 Ft |
| Size Frontage | 65 Ft |
| Size Irregular | 65 X 150 Ft |
| Size Total Text | 65 X 150 Ft|under 1/2 Acre |
| Zoning Description | Res |
Rooms
| Level | Type | Length | Width | Dimensions |
|---|---|---|---|---|
| Lower Level | Recreational, Games Room | 6.4 m | 3.56 m | 6.4 m x 3.56 m |
| Lower Level | Utility Room | 6.35 m | 3.51 m | 6.35 m x 3.51 m |
| Main Level | Living Room | 4.17 m | 4.8 m | 4.17 m x 4.8 m |
| Main Level | Kitchen | 4.45 m | 3.51 m | 4.45 m x 3.51 m |
| Main Level | Dining Room | 2.95 m | 4.04 m | 2.95 m x 4.04 m |
| Main Level | Bathroom | 1.12 m | 1.47 m | 1.12 m x 1.47 m |
| Main Level | Sunroom | 4.59 m | 3.28 m | 4.59 m x 3.28 m |
| Main Level | Foyer | 1.73 m | 3.51 m | 1.73 m x 3.51 m |
| Upper Level | Primary Bedroom | 4.01 m | 3.58 m | 4.01 m x 3.58 m |
| Upper Level | Bedroom | 3.32 m | 2 m | 3.32 m x 2 m |
| Upper Level | Bedroom | 3.56 m | 3.02 m | 3.56 m x 3.02 m |
| Upper Level | Bathroom | 2.87 m | 3.58 m | 2.87 m x 3.58 m |
Utilities
| Cable | Available |
| Sewer | Installed |
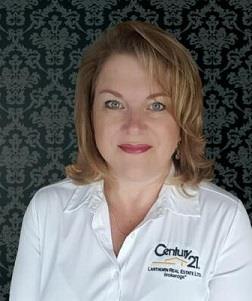
Joanne Holmes
Broker
joanne-holmes.c21.ca/
44 Industrial Blvd
Napanee, Ontario K7R 4B7
(613) 354-6651
lanthornrealestate.c21.ca/



