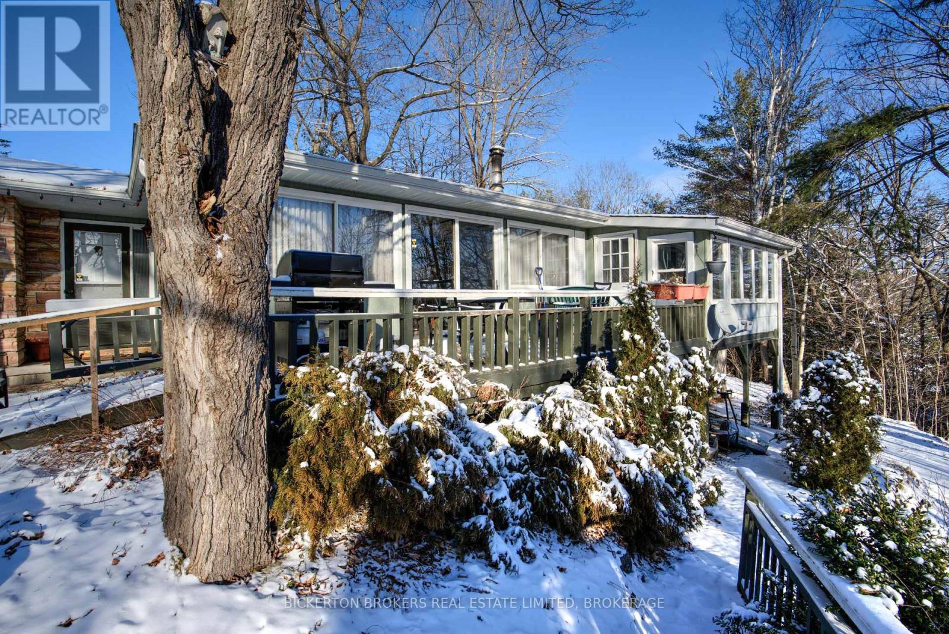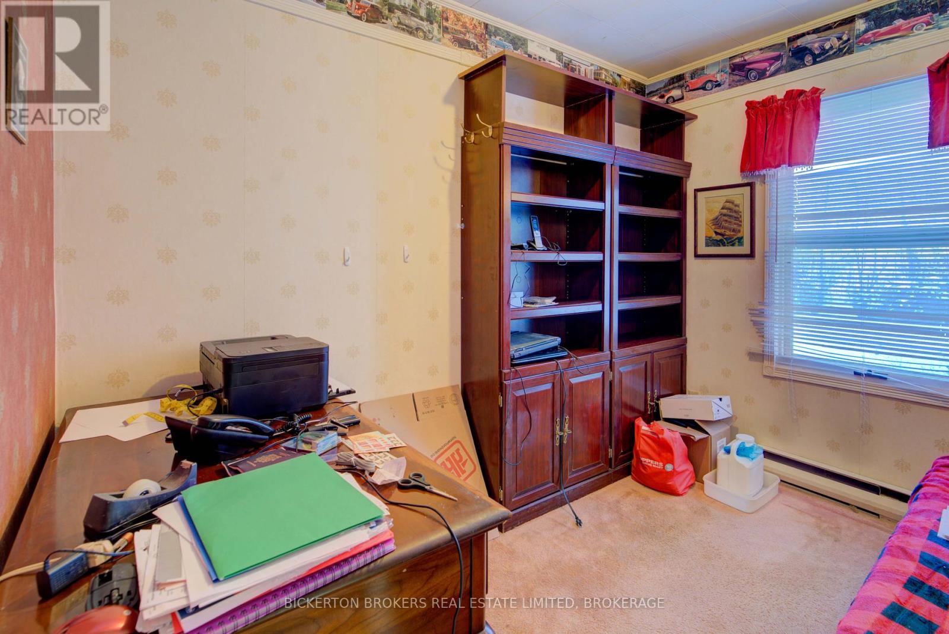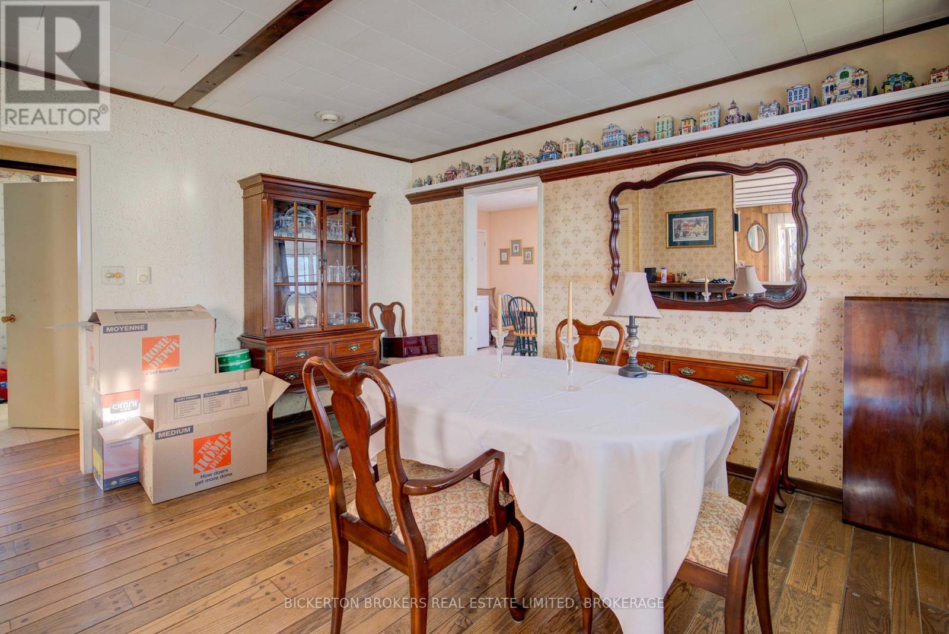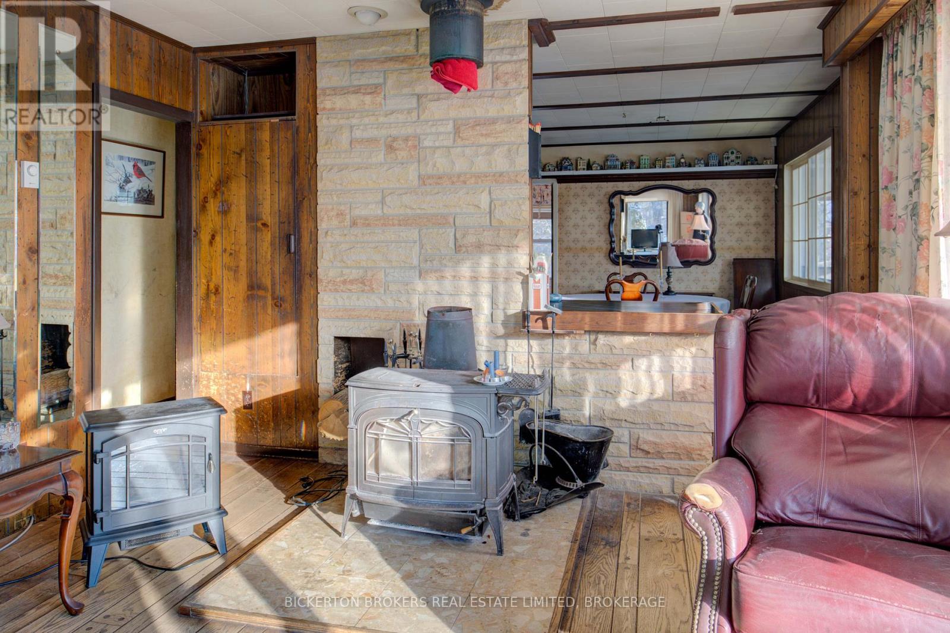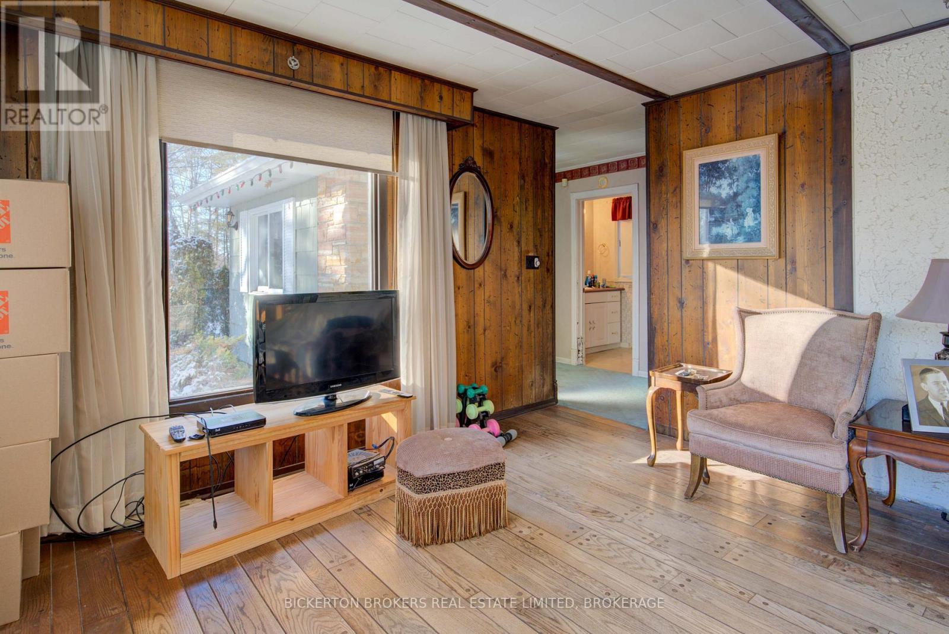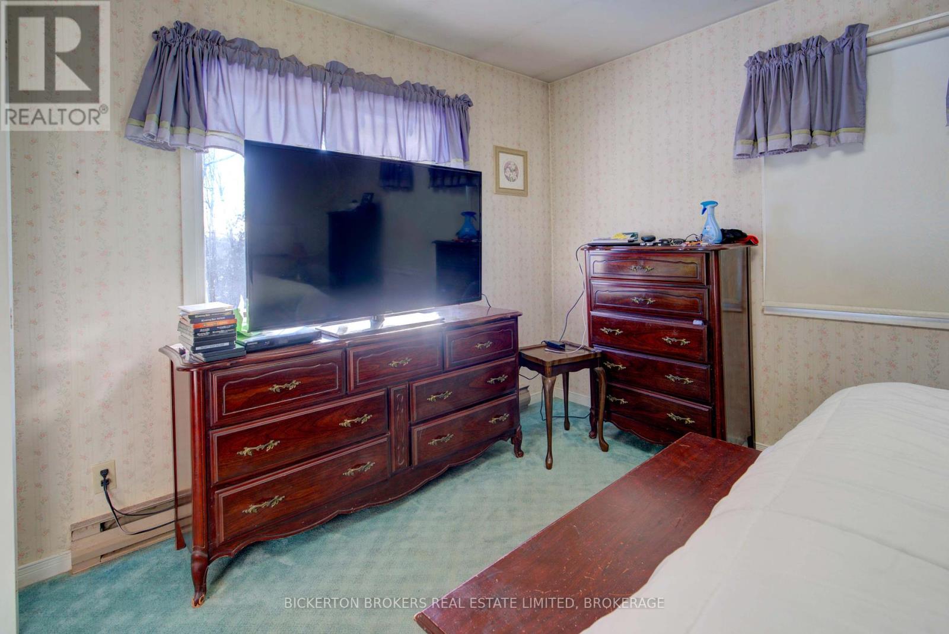929 Riverside Road S Leeds & The Thousand Islands, Ontario K0E 1N0
$599,000
Welcome to your own piece of paradise, providing four seasons of enjoyment. Revel the spectacular sunrises from either the cozy solarium or classic wood designed front deck(with ramp) . The living room/dining area offers an open concept design, suitable for all your entertainment needs. A spacious kitchen also leads to your secluded backyard BBQ area in the shade, a popular leisure spot during the heated summers. Built in 1968, this well- loved home comes equipped with a built-in workshop for all your renovation needs. Take a stroll through your own private forest (1.75-acre lot), leading to 250 feet of waterfront. This property is a boaters dream and fisherman's paradise as your dock is located on the GANANOQUE chain of lakes that allow over 20 miles of boating and unlimited fishing opportunities. Easy year-round roadside access with an expansive turn-around drive , room for multiple vehicles. Your home also includes a one-car garage , equipped with electricity. Only minutes from highway 401 (17km) on a well- maintained road. Call today for your personal showing. **** EXTRAS **** Most furnishings can stay (id:60327)
Property Details
| MLS® Number | X11924768 |
| Property Type | Single Family |
| Community Name | 824 - Rear of Leeds - Lansdowne Twp |
| Equipment Type | None |
| Features | Rocky, Sloping, Country Residential |
| Parking Space Total | 11 |
| Rental Equipment Type | None |
| Structure | Dock |
| View Type | Lake View, River View, Direct Water View |
| Water Front Type | Waterfront |
Building
| Bathroom Total | 2 |
| Bedrooms Above Ground | 2 |
| Bedrooms Total | 2 |
| Appliances | Water Heater, Dryer, Refrigerator, Stove, Washer |
| Architectural Style | Bungalow |
| Basement Development | Unfinished |
| Basement Type | Partial (unfinished) |
| Cooling Type | Window Air Conditioner |
| Exterior Finish | Aluminum Siding |
| Fireplace Present | Yes |
| Fireplace Total | 1 |
| Fireplace Type | Woodstove |
| Foundation Type | Block |
| Half Bath Total | 1 |
| Heating Fuel | Electric |
| Heating Type | Baseboard Heaters |
| Stories Total | 1 |
| Type | House |
Parking
| Detached Garage |
Land
| Access Type | Year-round Access, Private Docking |
| Acreage | No |
| Sewer | Septic System |
| Size Depth | 285 Ft |
| Size Frontage | 252 Ft |
| Size Irregular | 252 X 285 Ft |
| Size Total Text | 252 X 285 Ft|1/2 - 1.99 Acres |
Rooms
| Level | Type | Length | Width | Dimensions |
|---|---|---|---|---|
| Main Level | Kitchen | 3.5 m | 7 m | 3.5 m x 7 m |
| Main Level | Dining Room | 4.12 m | 3.96 m | 4.12 m x 3.96 m |
| Main Level | Bedroom | 3.32 m | 3.04 m | 3.32 m x 3.04 m |
| Main Level | Bedroom | 3.71 m | 4.12 m | 3.71 m x 4.12 m |
| Main Level | Foyer | 3.12 m | 1.49 m | 3.12 m x 1.49 m |
| Main Level | Den | 2.32 m | 3.04 m | 2.32 m x 3.04 m |
| Main Level | Laundry Room | 3.38 m | 2.12 m | 3.38 m x 2.12 m |
| Main Level | Bathroom | 2.21 m | 1.51 m | 2.21 m x 1.51 m |
| Main Level | Bathroom | 1.77 m | 1.52 m | 1.77 m x 1.52 m |
| Main Level | Living Room | 7.13 m | 3.81 m | 7.13 m x 3.81 m |
Mark Kellogg
Salesperson
www.bickerton.com/
170 King St E
Gananoque, Ontario K7G 2T7
(613) 382-2133
www.bickerton.com/





