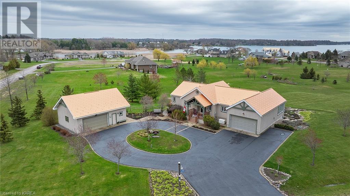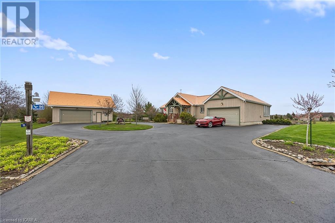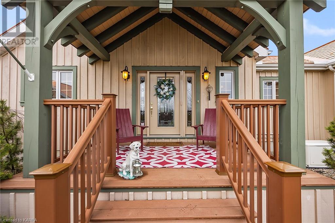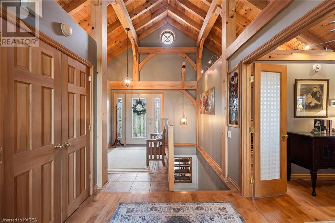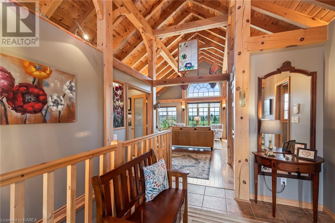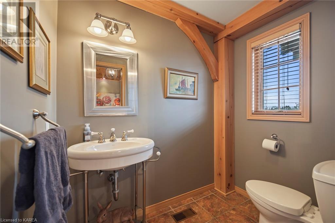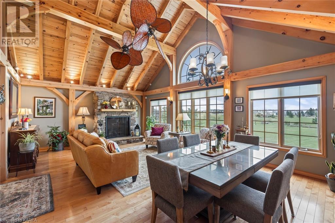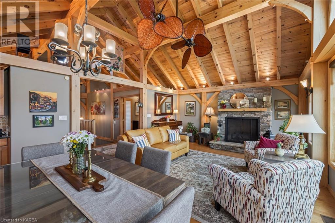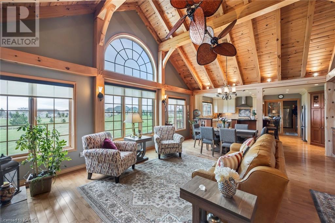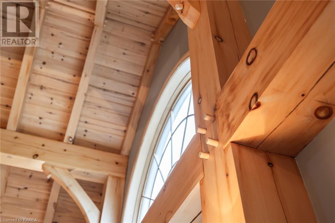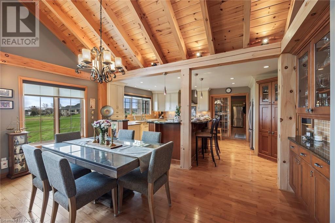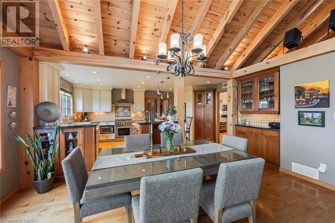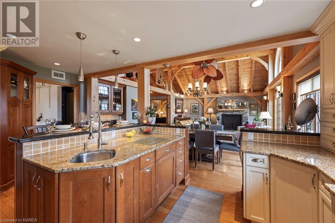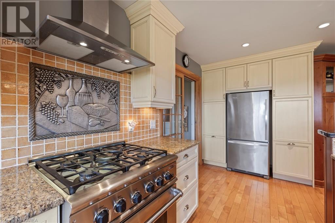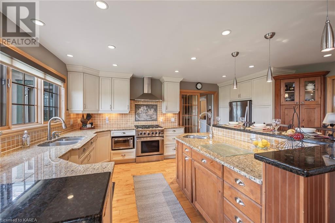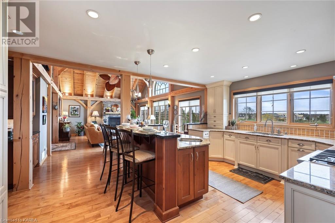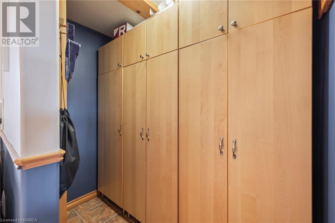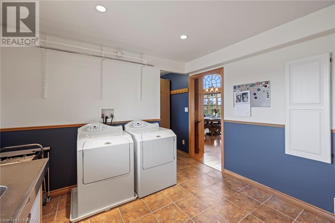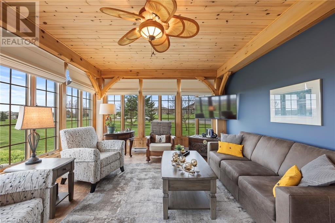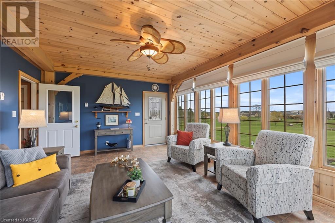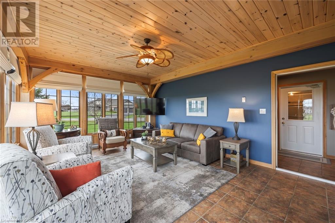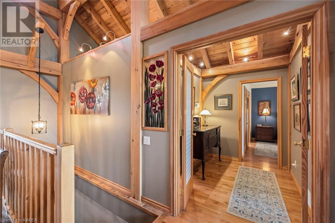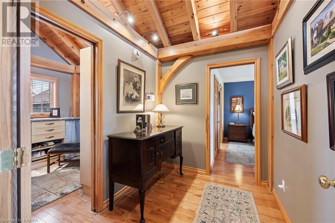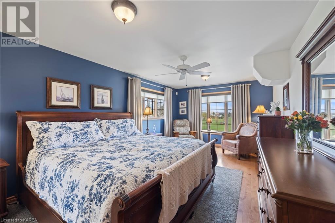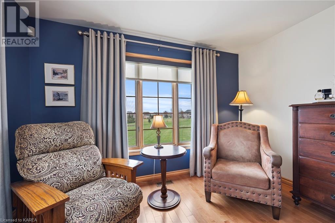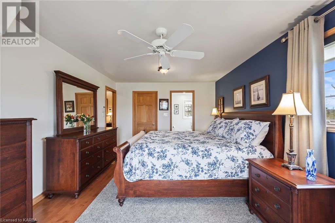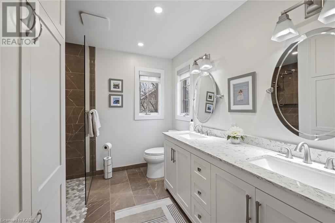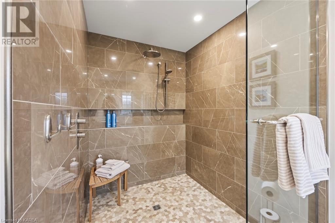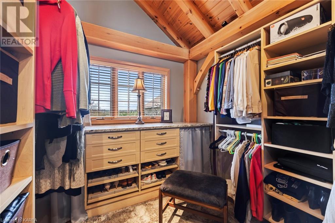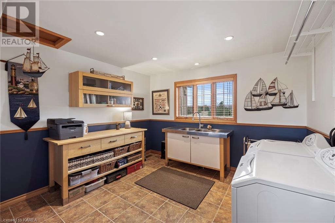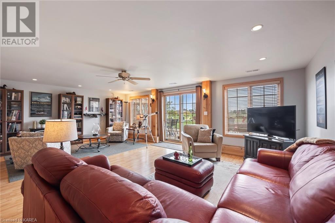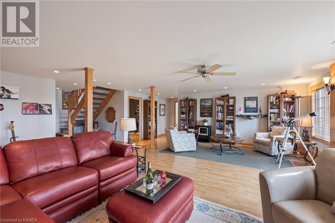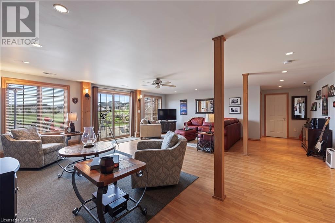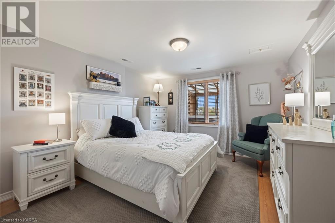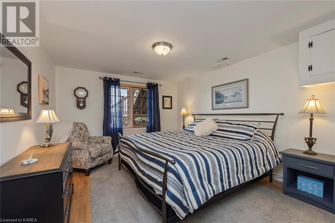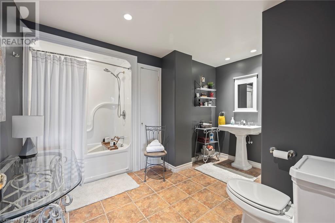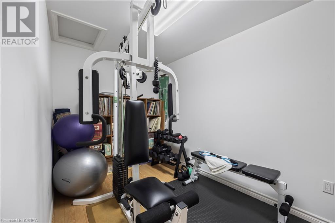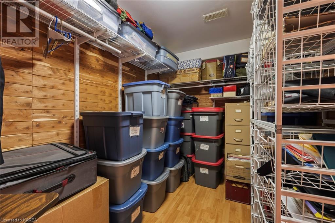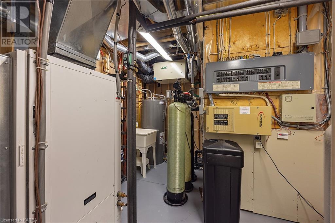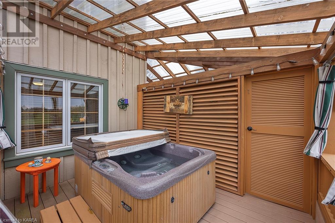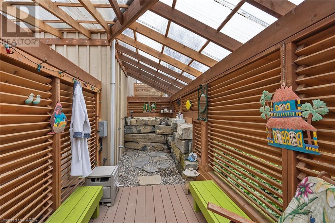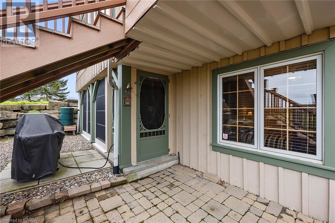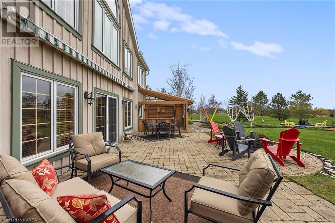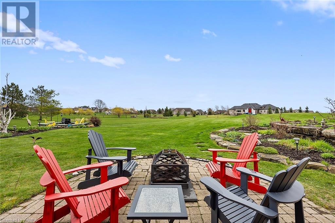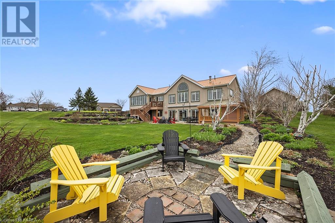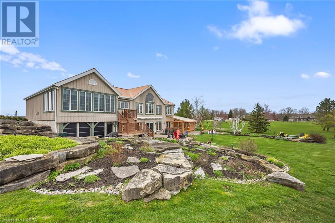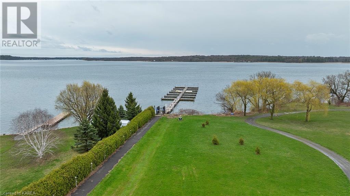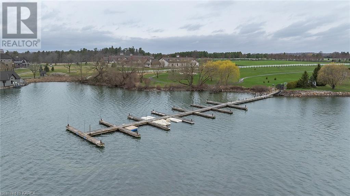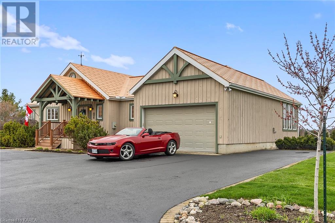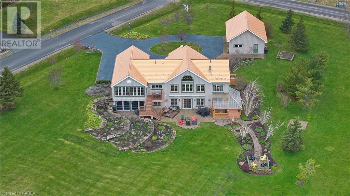96 Binnacle View Drive Gananoque, Ontario K7G 1V5
$1,249,900
Truly spectacular, one-of-a-kind, custom, post and beam home - must be seen to be fully appreciated. Nestled in the prestigious Bay of St Lawrence Waterfront Community, you will have access to the Bateau Channel in the heart of the famed 1000 Islands. The custom bungalow is sure to please starting with the soaring 17-foot post and beam ceiling in the main floor living room. Open concept living room, dining room & kitchen make entertaining a breeze, but still cozy for quiet fireplace nights at home. The 4-season room (with in-floor heat) is a second main floor gathering spot for friends and family. Enjoy your coffee here in the morning! Or, have your coffee in the luxurious main floor primary bedroom complete with views of its own and an impressive ensuite updated in 2023. Let’s not forget the ample walk-in closet! A two-piece powder room, pantry, and laundry complete the main floor. Need more entertainment or family room? The lower level offers a third living area with more wonderful views and a walkout. A 4-piece bath serves the two bedrooms each with views of their own. An exercise room, cedar closet, and utility room complete this lower level. Walk out the sliding door to find the hot tub and outdoor shower to the left, and a screened summer kitchen to the right. From the patio, you can relax and view the beautifully landscaped yard. A short walk down the road brings you to the community dock. In addition to the 2-car attached garage, the detached 2-car garage offers room for a workshop and more storage. Another bonus is the Generac generator just in case! You’ll be 20 minutes to downtown Kingston, 10 minutes to the 401 and a short 5 or so minutes to Gananoque. (id:33973)
Property Details
| MLS® Number | 40575243 |
| Property Type | Single Family |
| Amenities Near By | Park |
| Communication Type | High Speed Internet |
| Community Features | Quiet Area, School Bus |
| Equipment Type | Propane Tank |
| Features | Conservation/green Belt, Paved Driveway, Country Residential, Sump Pump |
| Parking Space Total | 14 |
| Rental Equipment Type | Propane Tank |
| Structure | Porch |
| Water Front Name | Lake Ontario |
| Water Front Type | Waterfront |
Building
| Bathroom Total | 3 |
| Bedrooms Above Ground | 1 |
| Bedrooms Below Ground | 2 |
| Bedrooms Total | 3 |
| Appliances | Central Vacuum, Dishwasher, Dryer, Refrigerator, Stove, Water Softener, Washer, Hood Fan, Window Coverings, Garage Door Opener, Hot Tub |
| Architectural Style | Bungalow |
| Basement Development | Finished |
| Basement Type | Full (finished) |
| Construction Style Attachment | Detached |
| Fire Protection | Monitored Alarm, Alarm System, Unknown |
| Fireplace Fuel | Propane |
| Fireplace Present | Yes |
| Fireplace Total | 1 |
| Fireplace Type | Other - See Remarks |
| Fixture | Ceiling Fans |
| Foundation Type | Poured Concrete |
| Half Bath Total | 1 |
| Heating Fuel | Geo Thermal |
| Stories Total | 1 |
| Size Interior | 1700 |
| Type | House |
| Utility Water | Drilled Well |
Parking
| Attached Garage |
Land
| Access Type | Road Access |
| Acreage | Yes |
| Land Amenities | Park |
| Sewer | Septic System |
| Size Frontage | 330 Ft |
| Size Total Text | 2 - 4.99 Acres |
| Surface Water | Lake |
| Zoning Description | Ru |
Rooms
| Level | Type | Length | Width | Dimensions |
|---|---|---|---|---|
| Lower Level | Storage | 6'8'' x 9'10'' | ||
| Lower Level | Utility Room | 12'6'' x 9'10'' | ||
| Lower Level | Exercise Room | 7'3'' x 11'10'' | ||
| Lower Level | 4pc Bathroom | 12'1'' x 11'1'' | ||
| Lower Level | Bedroom | 11'6'' x 16'3'' | ||
| Lower Level | Bedroom | 11'7'' x 16'4'' | ||
| Lower Level | Living Room | 32'10'' x 32'4'' | ||
| Main Level | 2pc Bathroom | 4'7'' x 7'1'' | ||
| Main Level | Other | 8'3'' x 9'2'' | ||
| Main Level | Full Bathroom | 11'8'' x 8'8'' | ||
| Main Level | Primary Bedroom | 11'5'' x 19'11'' | ||
| Main Level | Storage | 9'1'' x 6'1'' | ||
| Main Level | Laundry Room | 11'10'' x 10'11'' | ||
| Main Level | Pantry | 4'7'' x 7'5'' | ||
| Main Level | Sunroom | 19'4'' x 14'1'' | ||
| Main Level | Kitchen | 12'5'' x 17'7'' | ||
| Main Level | Living Room/dining Room | 24'2'' x 17'7'' |
Utilities
| Cable | Available |
| Electricity | Available |
https://www.realtor.ca/real-estate/26788351/96-binnacle-view-drive-gananoque

Sue Henker
Salesperson

1650 Bath Rd
Kingston, Ontario K7M 4X6
(613) 384-5500
www.suttonkingston.com/


