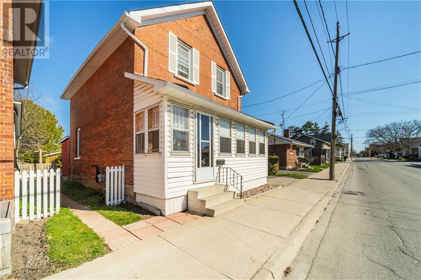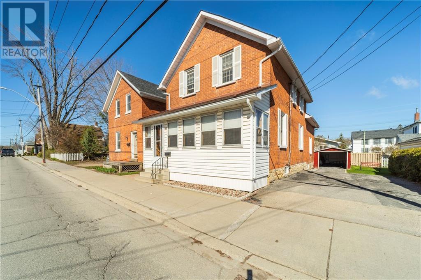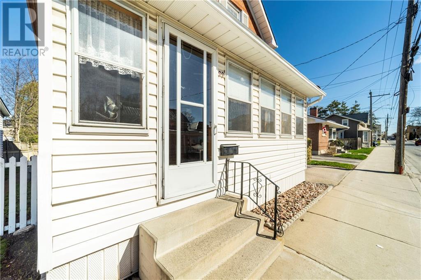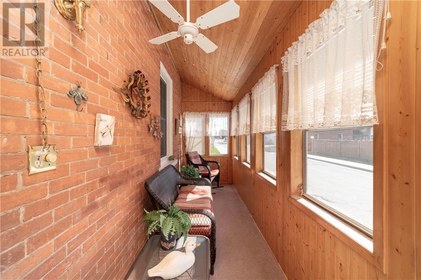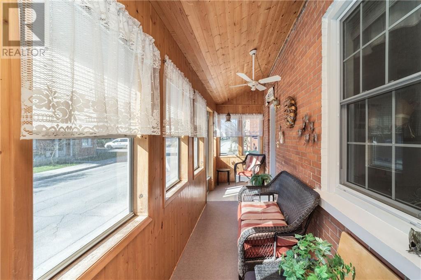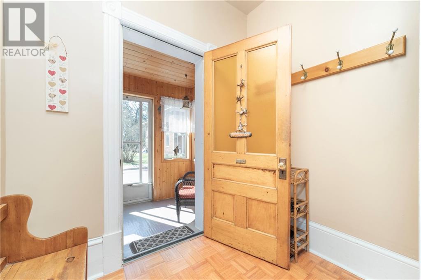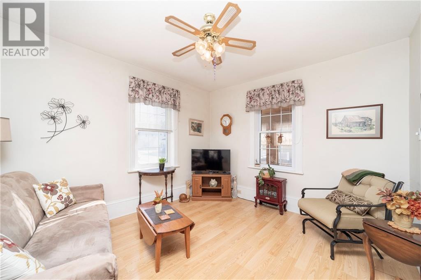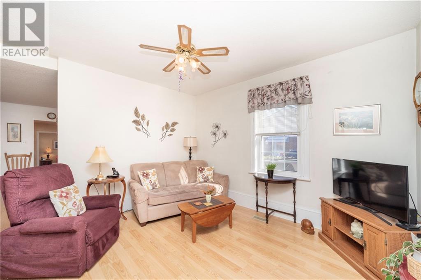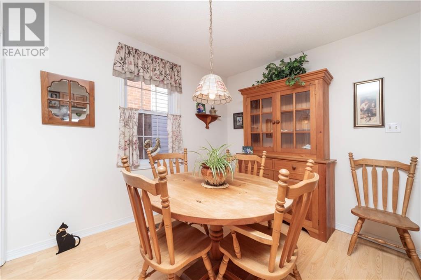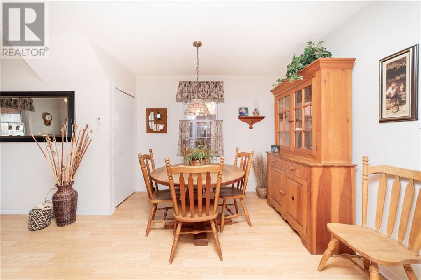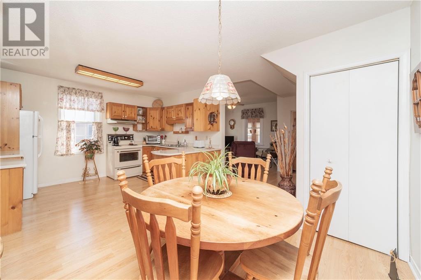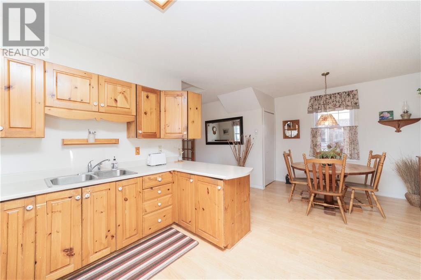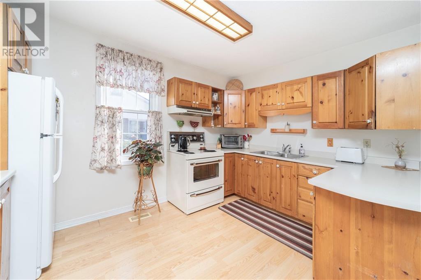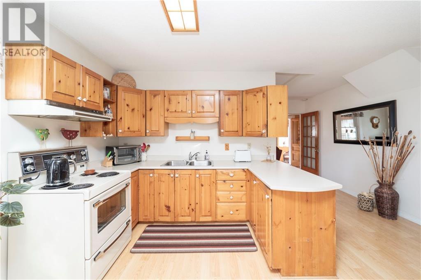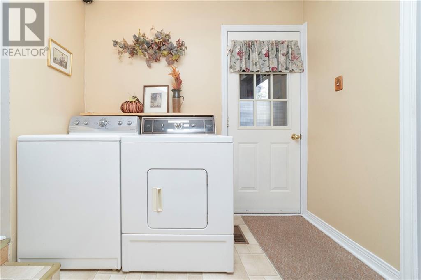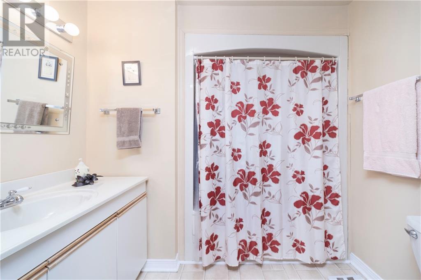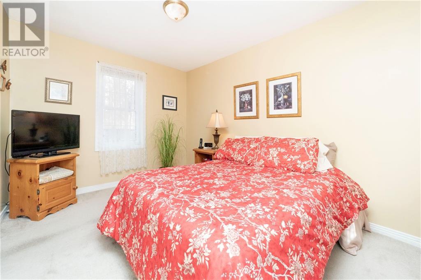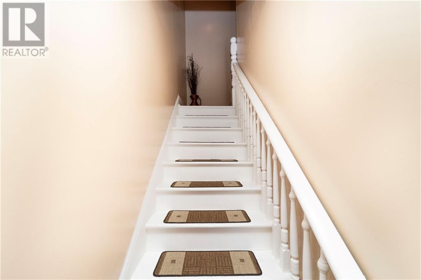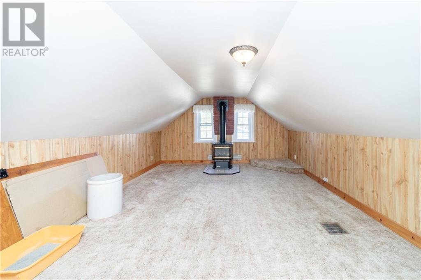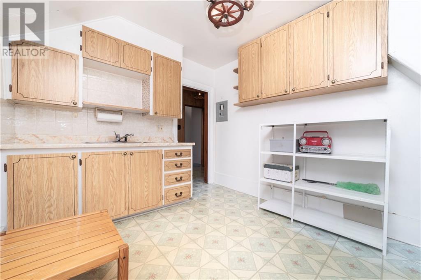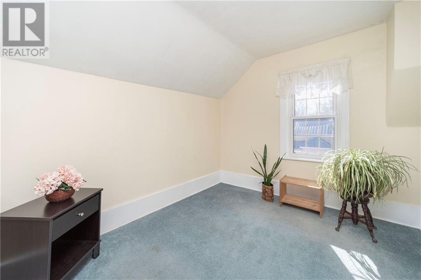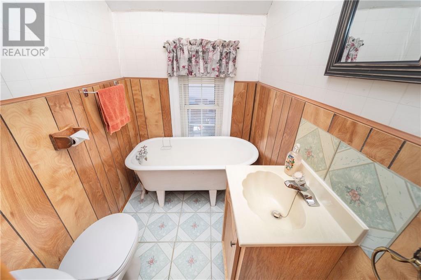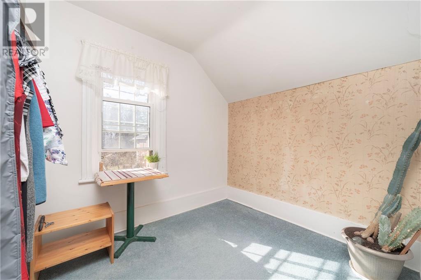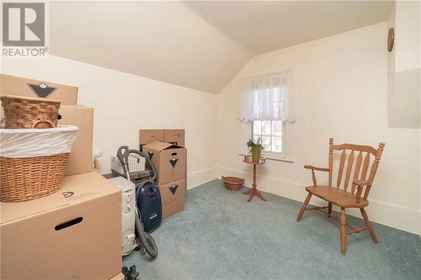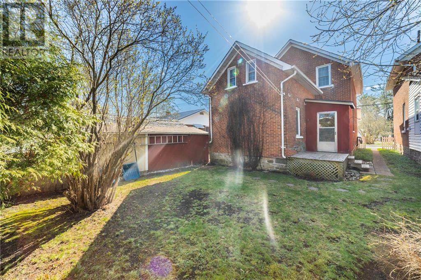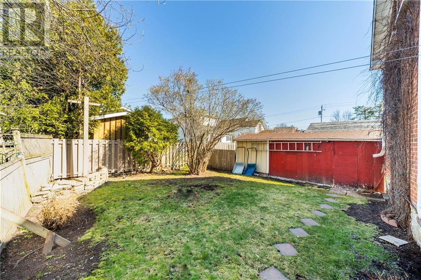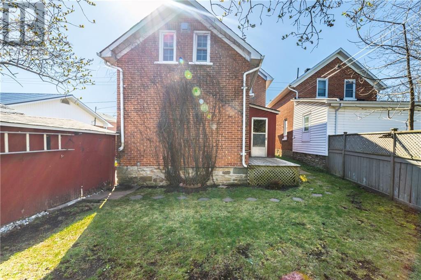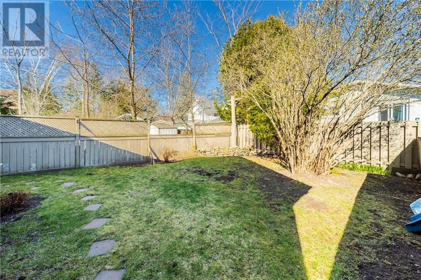99 Peter Street Perth, Ontario K7H 1S4
$524,900
Welcome to 99 Peter Street in beautiful heritage Perth! This classic 2 storey red brick beauty is located in the heart of town just steps from our beloved Stewart Park, Perth’s finest shops & restaurants & amenities galore! This lovingly maintained 4 bed/2bath home is ready to embrace your family & would be excellent for multi-generational living for those seeking separate space for a family member w/their own entry! It would also adapt to a home business location w/separate living quarters. Be welcomed through the cheerful front porch w/perfect morning sun to start your day! The main flr features a lovely living rm, country kitchen open to dining, laundry, 4pc bath, primary bedrm & side porch entry which could be dedicated to this level. Upstairs you’ll find 3 bedrms, 3pc bath, cute kitchenette & sunken family rm w/gas stove. Private rear yard w/storage garage & parking for 4 small cars. 2 hydro meters investigate up/down duplex potential! 24hr irrevocable on offers as per form 244. (id:33973)
Property Details
| MLS® Number | 1387483 |
| Property Type | Single Family |
| Neigbourhood | Perth |
| Amenities Near By | Golf Nearby, Recreation Nearby, Shopping, Water Nearby |
| Community Features | Family Oriented |
| Parking Space Total | 2 |
| Storage Type | Storage Shed |
| Structure | Porch |
Building
| Bathroom Total | 2 |
| Bedrooms Above Ground | 4 |
| Bedrooms Total | 4 |
| Appliances | Refrigerator, Dryer, Stove, Washer, Blinds |
| Basement Development | Unfinished |
| Basement Features | Low |
| Basement Type | Unknown (unfinished) |
| Constructed Date | 1900 |
| Construction Style Attachment | Detached |
| Cooling Type | None |
| Exterior Finish | Brick |
| Fireplace Present | Yes |
| Fireplace Total | 1 |
| Fixture | Ceiling Fans |
| Flooring Type | Mixed Flooring |
| Foundation Type | Stone |
| Heating Fuel | Natural Gas |
| Heating Type | Forced Air |
| Stories Total | 2 |
| Type | House |
| Utility Water | Municipal Water |
Parking
| Open | |
| Surfaced | |
| See Remarks |
Land
| Acreage | No |
| Land Amenities | Golf Nearby, Recreation Nearby, Shopping, Water Nearby |
| Landscape Features | Landscaped |
| Sewer | Municipal Sewage System |
| Size Depth | 84 Ft ,6 In |
| Size Frontage | 48 Ft |
| Size Irregular | 47.96 Ft X 84.48 Ft |
| Size Total Text | 47.96 Ft X 84.48 Ft |
| Zoning Description | Residential |
Rooms
| Level | Type | Length | Width | Dimensions |
|---|---|---|---|---|
| Second Level | Family Room | 17'3" x 13'0" | ||
| Second Level | Kitchen | 9'10" x 9'0" | ||
| Second Level | 3pc Bathroom | 5'10" x 4'8" | ||
| Second Level | Bedroom | 10'5" x 9'0" | ||
| Second Level | Bedroom | 9'2" x 7'4" | ||
| Second Level | Bedroom | 9'2" x 9'8" | ||
| Main Level | Porch | 20'0" x 4'9" | ||
| Main Level | Foyer | 6'11" x 5'1" | ||
| Main Level | Living Room | 12'7" x 11'1" | ||
| Main Level | Dining Room | 9'7" x 10'0" | ||
| Main Level | Kitchen | 9'7" x 12'11" | ||
| Main Level | Laundry Room | 8'0" x 5'10" | ||
| Main Level | 4pc Bathroom | 7'11" x 6'11" | ||
| Main Level | Porch | 7'10" x 6'1" | ||
| Main Level | Primary Bedroom | 12'11" x 9'2" |
Utilities
| Fully serviced | Available |
https://www.realtor.ca/real-estate/26789988/99-peter-street-perth-perth

Jennifer Glazier
Salesperson
(613) 264-2255
https://www.jenniferglazierrealestate.com/

55 North St
Perth, Ontario K7H 2T1
(613) 267-2221
(613) 264-2255
https://www.remaxfrontline.com/


