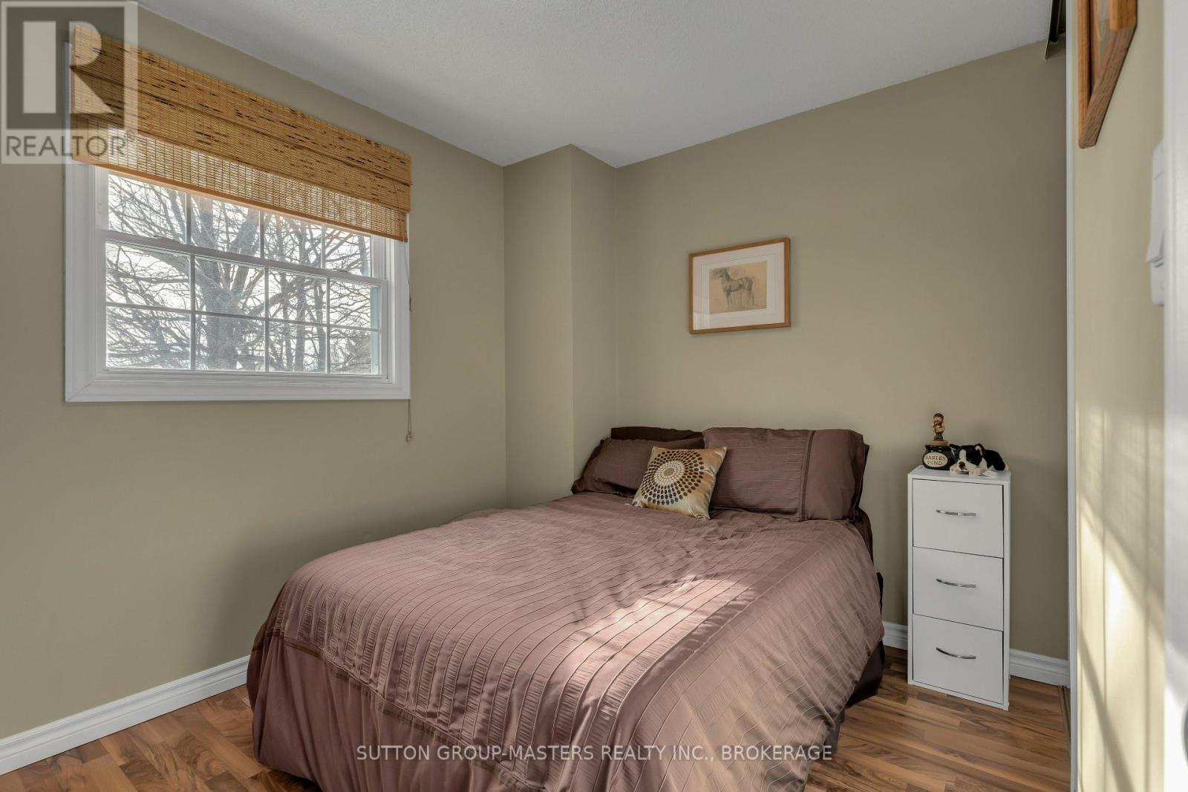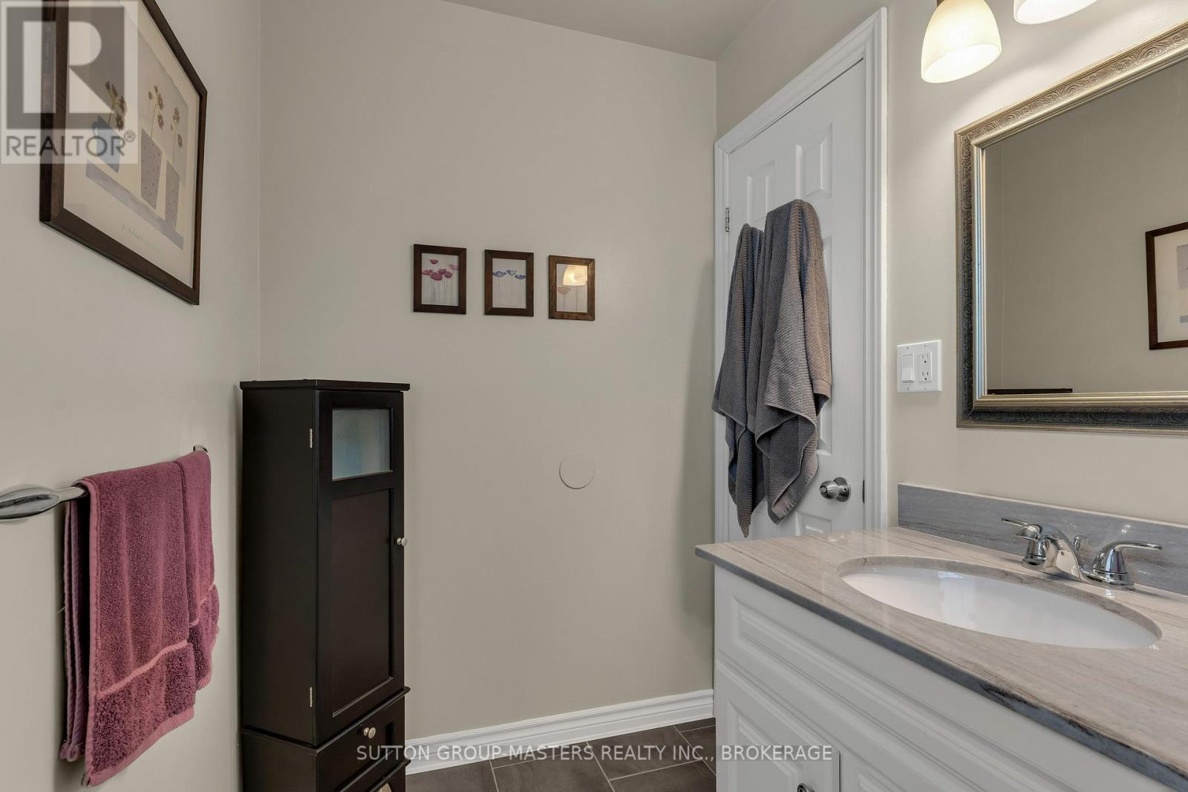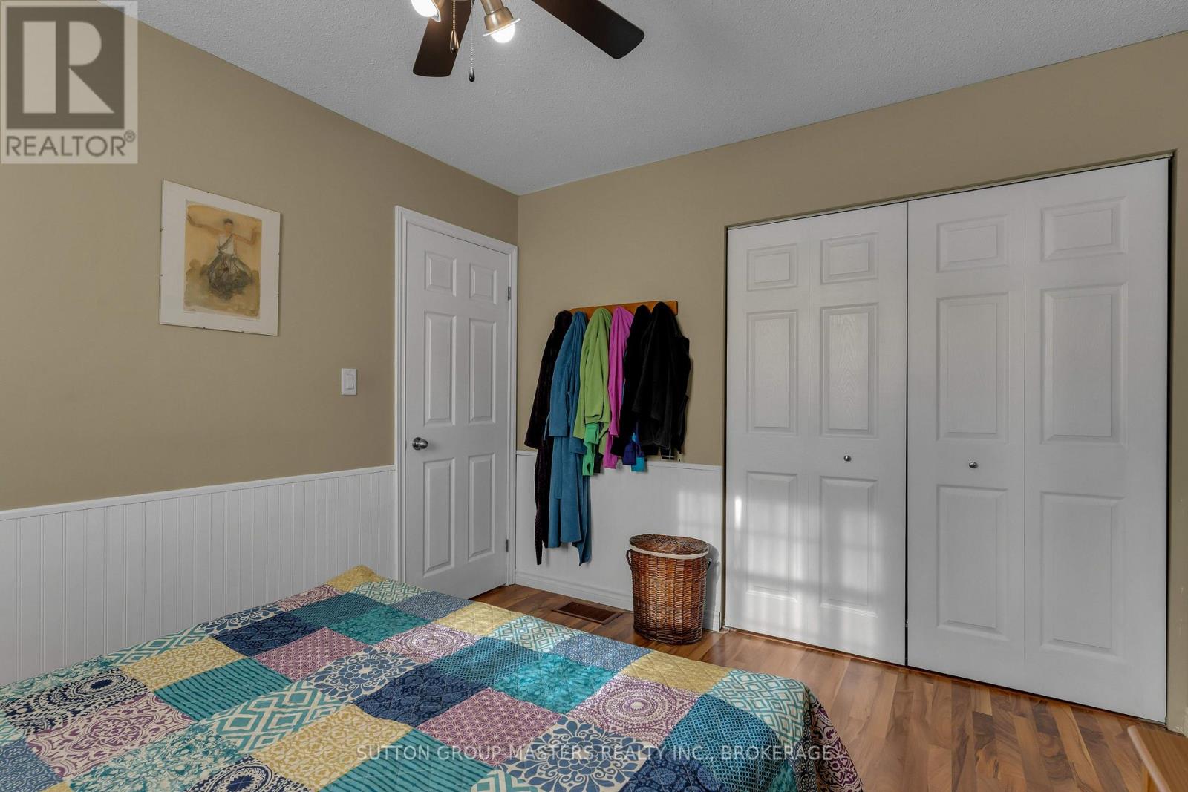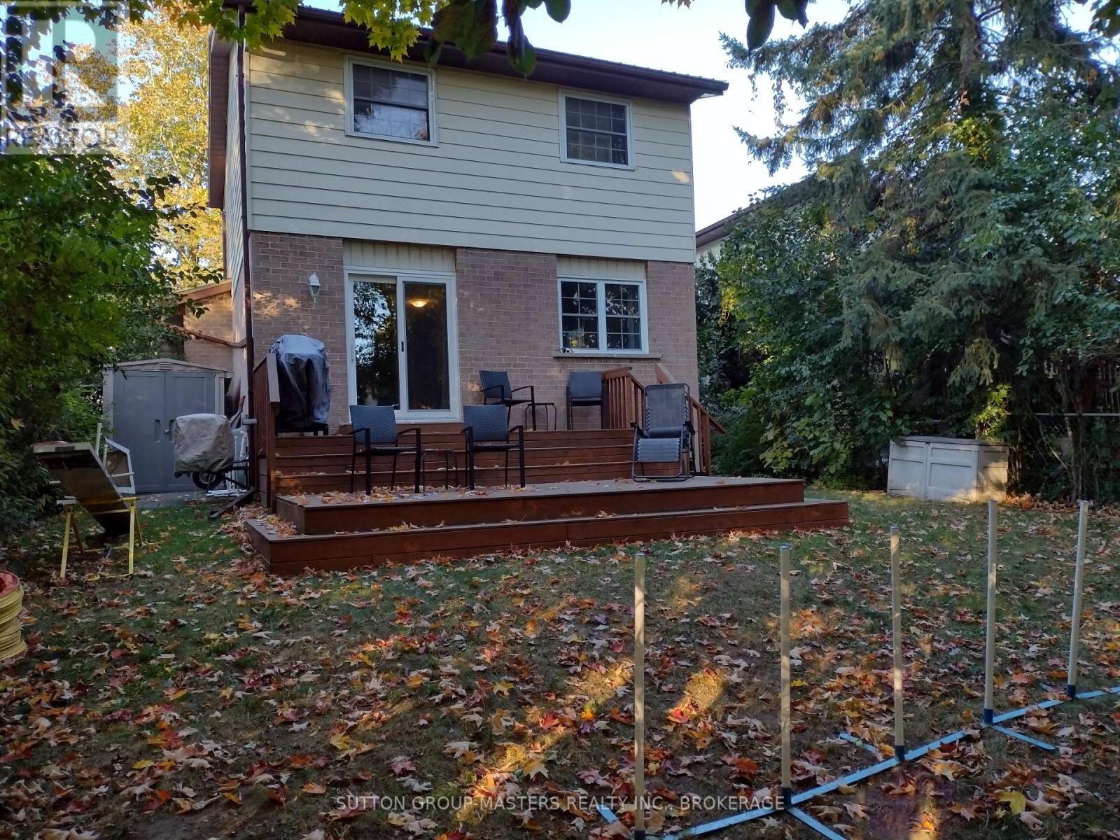995 Pembridge Crescent Kingston, Ontario K7P 1M8
$549,900
Grab the keys and move right in! Welcome to 995 Pembridge cres, an updated 2-storey home in the desirable Bayridge neighborhood. The pride of ownership is extremely evident in this 3 bed, 2 bath carpet free home as soon as you open the front door. Updated flooring throughout, a custom hardwood kitchen, new patio door and a brand new steel roof (2024). The main level has a lovely 2 piece bath and upstairs you will find three bedrooms and an updated 4 piece bath. The rear yard is nicely treed, fully fenced and offers a private deck. The fully finished basement is perfect for work or play! Don't hesitate, book your showing today! (id:60327)
Property Details
| MLS® Number | X11902247 |
| Property Type | Single Family |
| Community Name | North of Taylor-Kidd Blvd |
| Amenities Near By | Park, Public Transit, Schools |
| Community Features | Community Centre, School Bus |
| Equipment Type | Water Heater |
| Parking Space Total | 5 |
| Rental Equipment Type | Water Heater |
| Structure | Deck, Porch, Shed |
Building
| Bathroom Total | 2 |
| Bedrooms Above Ground | 3 |
| Bedrooms Total | 3 |
| Appliances | Dishwasher, Dryer, Microwave, Refrigerator, Stove, Washer, Window Coverings |
| Basement Development | Finished |
| Basement Type | Full (finished) |
| Construction Style Attachment | Detached |
| Cooling Type | Central Air Conditioning |
| Exterior Finish | Aluminum Siding, Brick |
| Foundation Type | Block |
| Half Bath Total | 1 |
| Heating Fuel | Natural Gas |
| Heating Type | Forced Air |
| Stories Total | 2 |
| Size Interior | 1,100 - 1,500 Ft2 |
| Type | House |
| Utility Water | Municipal Water |
Parking
| Attached Garage |
Land
| Acreage | No |
| Land Amenities | Park, Public Transit, Schools |
| Sewer | Sanitary Sewer |
| Size Depth | 101 Ft |
| Size Frontage | 38 Ft ,9 In |
| Size Irregular | 38.8 X 101 Ft |
| Size Total Text | 38.8 X 101 Ft|under 1/2 Acre |
| Zoning Description | R3-8 |
Rooms
| Level | Type | Length | Width | Dimensions |
|---|---|---|---|---|
| Second Level | Bedroom | 2.52 m | 3.02 m | 2.52 m x 3.02 m |
| Second Level | Bedroom 2 | 2.47 m | 3.18 m | 2.47 m x 3.18 m |
| Second Level | Primary Bedroom | 3.61 m | 3.02 m | 3.61 m x 3.02 m |
| Second Level | Bathroom | 1.54 m | 3.18 m | 1.54 m x 3.18 m |
| Basement | Utility Room | 0.74 m | 1.42 m | 0.74 m x 1.42 m |
| Basement | Recreational, Games Room | 3.77 m | 6.5 m | 3.77 m x 6.5 m |
| Basement | Laundry Room | 1.97 m | 3.11 m | 1.97 m x 3.11 m |
| Main Level | Bathroom | 1.91 m | 1.47 m | 1.91 m x 1.47 m |
| Main Level | Kitchen | 3.97 m | 2.49 m | 3.97 m x 2.49 m |
| Main Level | Dining Room | 2.6 m | 2.6 m x Measurements not available | |
| Main Level | Living Room | 3.47 m | 3.07 m | 3.47 m x 3.07 m |
Utilities
| Cable | Installed |
| Sewer | Installed |
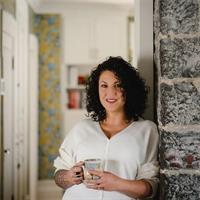
Jill Rayner
Salesperson
1050 Gardiners Road
Kingston, Ontario K7P 1R7
(613) 384-5500
www.suttonkingston.com/
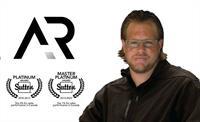
Adam Rayner
Broker
www.adamrayner.ca/
1050 Gardiners Road
Kingston, Ontario K7P 1R7
(613) 384-5500
www.suttonkingston.com/
















