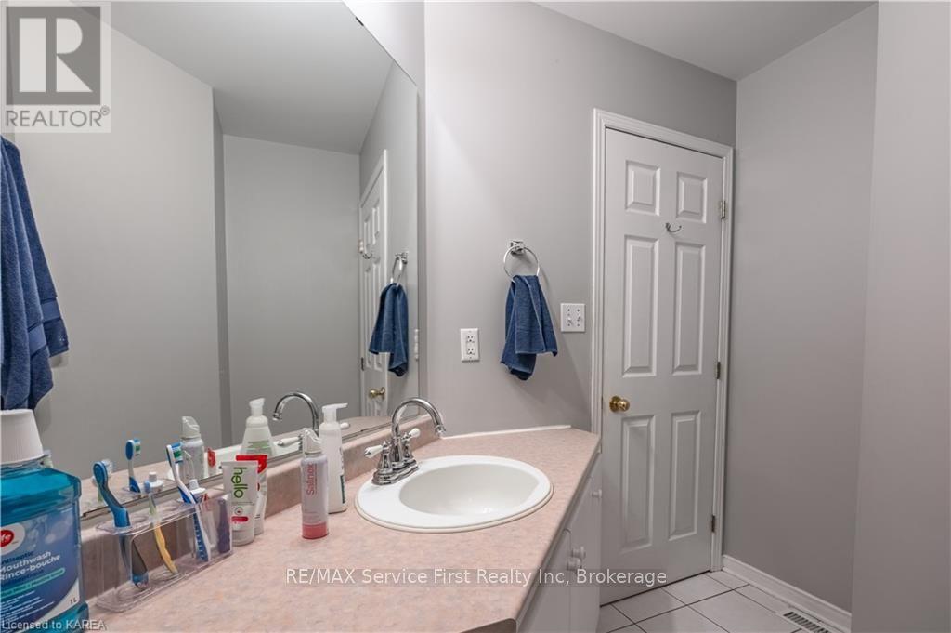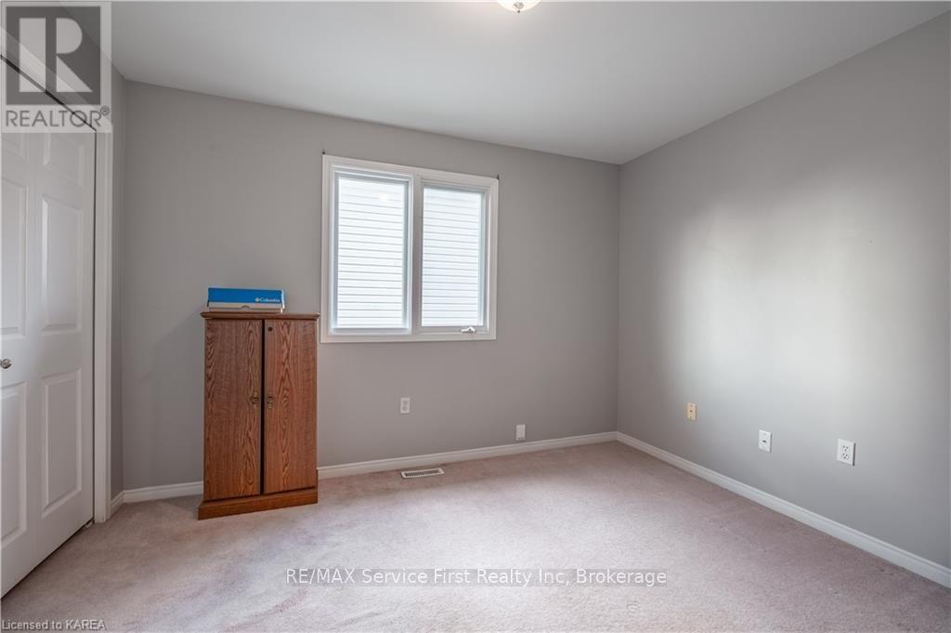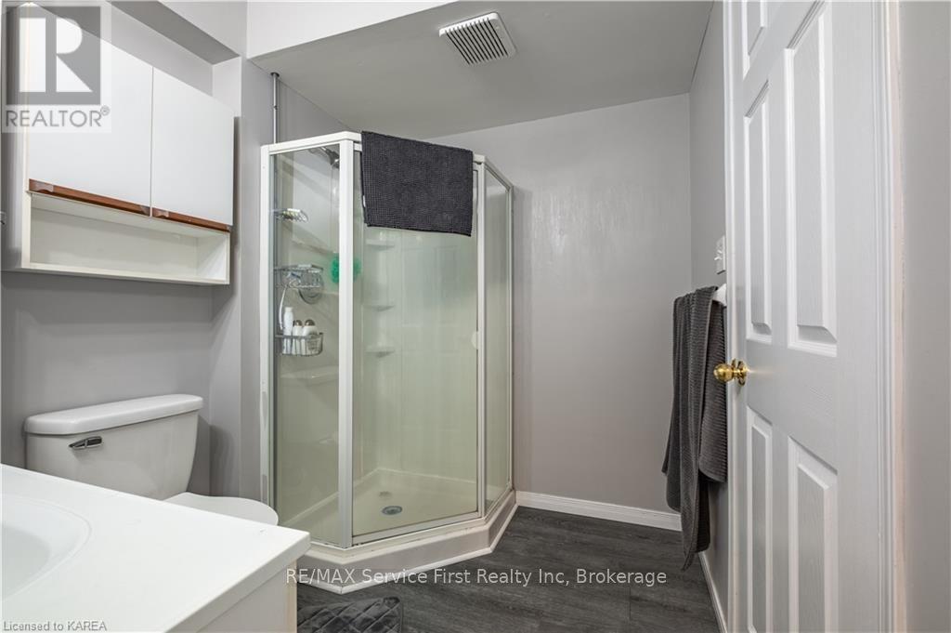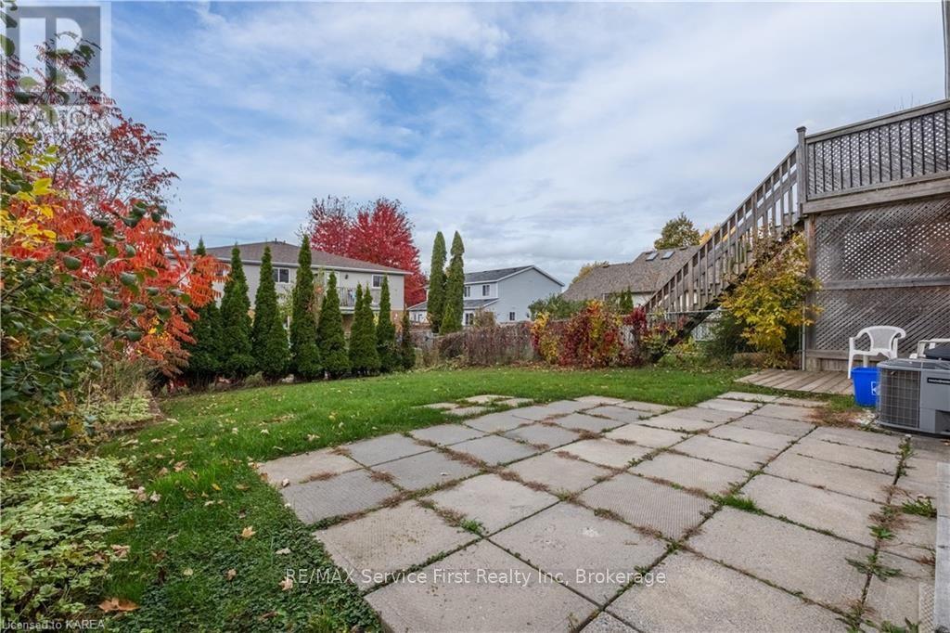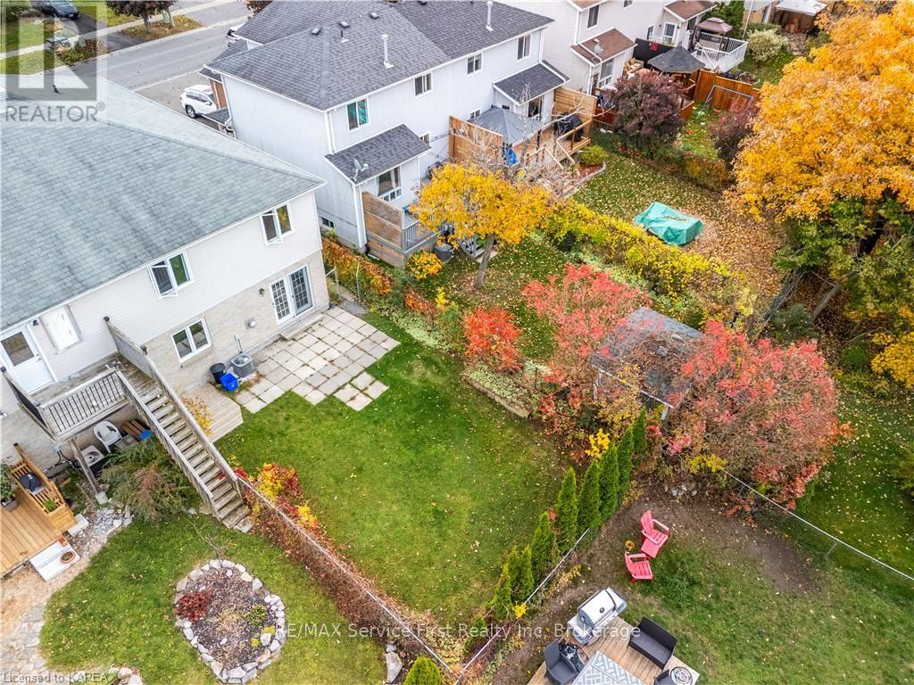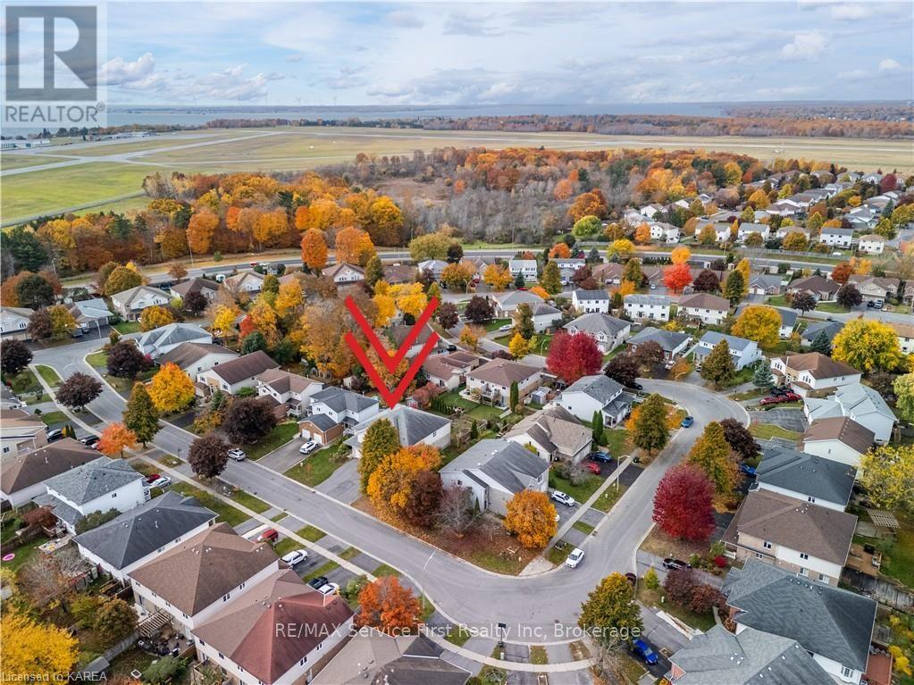995 Waterbury Crescent Kingston, Ontario K7M 8V5
$584,000
Discover this spacious super-semi located in a family-friendly Kingston West neighborhood. Upon entry, you're welcomed by an open-concept main level with a sunlit living room, dining area, and kitchen, featuring three generous bedrooms, two with oversized closets. The primary bedroom includes a 3-piece ensuite, while a full 4-piece bathroom completes the main floor. Enjoy the warmth of the new 2021 carpets in the staircase and living room. The lower level offers even more flexibility with an open-concept in-law suite, boasting a separate entrance, in-suite laundry, a full kitchen, 1 bedroom, and a cozy natural gas fireplace. The private fully fenced backyard is perfect for outdoor relaxation. The property also features a 2-car attached garage for added convenience. This home truly offers space and versatility for multi-generational living or income potential. (id:60327)
Property Details
| MLS® Number | X9514552 |
| Property Type | Single Family |
| Community Name | City SouthWest |
| Parking Space Total | 6 |
| Structure | Deck |
Building
| Bathroom Total | 3 |
| Bedrooms Above Ground | 4 |
| Bedrooms Total | 4 |
| Amenities | Fireplace(s) |
| Appliances | Dishwasher, Dryer, Garage Door Opener, Refrigerator, Stove, Washer |
| Architectural Style | Raised Bungalow |
| Construction Style Attachment | Semi-detached |
| Cooling Type | Central Air Conditioning |
| Exterior Finish | Aluminum Siding, Brick |
| Fireplace Present | Yes |
| Fireplace Total | 1 |
| Flooring Type | Tile |
| Foundation Type | Block |
| Heating Fuel | Natural Gas |
| Heating Type | Forced Air |
| Stories Total | 1 |
| Size Interior | 1,500 - 2,000 Ft2 |
| Type | House |
| Utility Water | Municipal Water |
Parking
| Attached Garage |
Land
| Acreage | No |
| Fence Type | Fenced Yard |
| Sewer | Sanitary Sewer |
| Size Depth | 120 Ft ,1 In |
| Size Frontage | 29 Ft ,10 In |
| Size Irregular | 29.9 X 120.1 Ft |
| Size Total Text | 29.9 X 120.1 Ft|under 1/2 Acre |
| Zoning Description | Ur3 |
Rooms
| Level | Type | Length | Width | Dimensions |
|---|---|---|---|---|
| Second Level | Living Room | 4.57 m | 3.86 m | 4.57 m x 3.86 m |
| Second Level | Dining Room | 3.35 m | 2.95 m | 3.35 m x 2.95 m |
| Second Level | Kitchen | 4.57 m | 3.05 m | 4.57 m x 3.05 m |
| Second Level | Primary Bedroom | 4.72 m | 3 m | 4.72 m x 3 m |
| Second Level | Bathroom | 2.08 m | 1.47 m | 2.08 m x 1.47 m |
| Second Level | Bedroom | 3.61 m | 3 m | 3.61 m x 3 m |
| Second Level | Bedroom | 3.51 m | 3 m | 3.51 m x 3 m |
| Second Level | Bathroom | 3 m | 1.83 m | 3 m x 1.83 m |
| Main Level | Bedroom | 3.4 m | 2.74 m | 3.4 m x 2.74 m |
| Main Level | Bathroom | 1.98 m | 2.44 m | 1.98 m x 2.44 m |
| Main Level | Laundry Room | 1.93 m | 1.68 m | 1.93 m x 1.68 m |
| Main Level | Family Room | 6.81 m | 3.66 m | 6.81 m x 3.66 m |
Utilities
| Cable | Available |
| Wireless | Available |
| Sewer | Installed |

Luca Andolfatto
Broker
www.theagents.ca/
821 Blackburn Mews
Kingston, Ontario K7P 2N6
(613) 766-7650
www.remaxservicefirst.com/

Drew Mayhew
Salesperson
www.theagents.ca/
821 Blackburn Mews
Kingston, Ontario K7P 2N6
(613) 766-7650
www.remaxservicefirst.com/

















