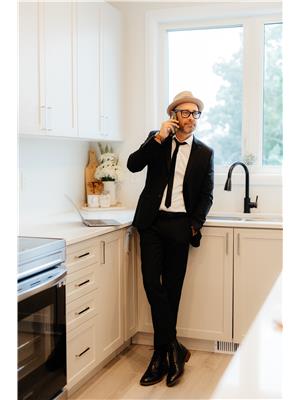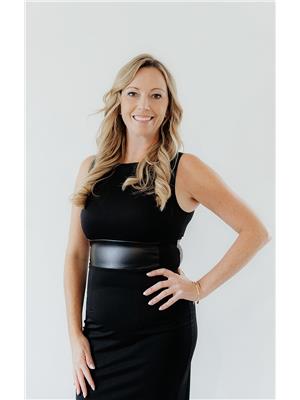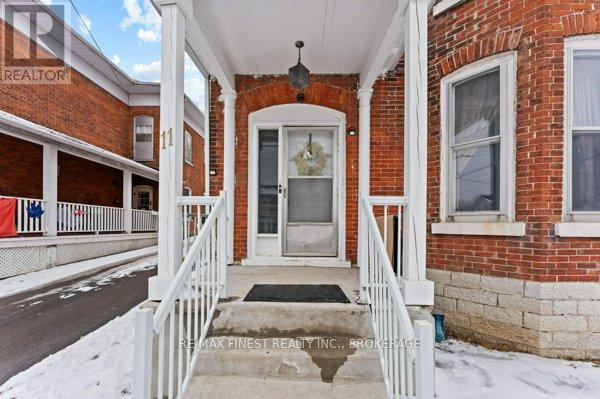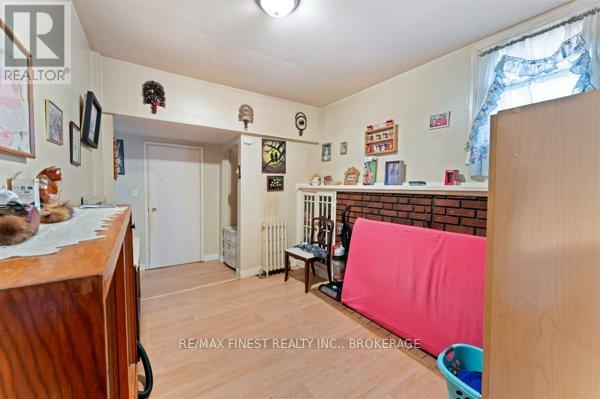West - 11 Bridge Street Greater Napanee, Ontario K7R 2C2
$649,000
Welcome to 11 Bridge Street West in downtown Napanee, Ontario! This triplex offers great rental rates and is an incredible investment opportunity! Full of character and charm, this red brick Victorian offers three spacious units. Unit #1 is a 2 bedroom unit (upper level) and has had recent updates including floors, paint, updated bathroom as well as kitchen updates (2020). Unit #2 is a 1 bedroom unit located on the main level with access to the basement. Unit #3 is a 1 bedroom unit located at back of building and is on two levels. All units offer an income producing opportunity for investors or those looking to live in one unit while renting out the others. Situated in a prime location, this property is within walking distance to shops, restaurants, parks, and all essential amenities. The classic architecture, high ceilings, and bright, airy interiors create a warm and inviting atmosphere that tenants will love. Whether you are expanding your portfolio or searching for a home with great built-in rental income, this triplex is a must see. Don't miss out on this rare opportunity and schedule a private viewing today! (id:60327)
Property Details
| MLS® Number | X11971589 |
| Property Type | Single Family |
| Community Name | Greater Napanee |
| Amenities Near By | Hospital, Park, Schools |
| Equipment Type | Water Heater - Tankless |
| Features | Lane, Sump Pump |
| Parking Space Total | 3 |
| Rental Equipment Type | Water Heater - Tankless |
Building
| Bathroom Total | 3 |
| Bedrooms Above Ground | 2 |
| Bedrooms Below Ground | 2 |
| Bedrooms Total | 4 |
| Basement Development | Unfinished |
| Basement Type | N/a (unfinished) |
| Exterior Finish | Brick, Stone |
| Foundation Type | Stone |
| Heating Fuel | Natural Gas |
| Heating Type | Hot Water Radiator Heat |
| Stories Total | 3 |
| Size Interior | 2,500 - 3,000 Ft2 |
| Type | Triplex |
| Utility Water | Municipal Water |
Land
| Acreage | No |
| Land Amenities | Hospital, Park, Schools |
| Sewer | Sanitary Sewer |
| Size Depth | 163 Ft |
| Size Frontage | 33 Ft |
| Size Irregular | 33 X 163 Ft |
| Size Total Text | 33 X 163 Ft |
| Surface Water | Lake/pond |
| Zoning Description | R4 |
Rooms
| Level | Type | Length | Width | Dimensions |
|---|---|---|---|---|
| Second Level | Bathroom | 2.15 m | 1.5 m | 2.15 m x 1.5 m |
| Main Level | Kitchen | 5.24 m | 3.11 m | 5.24 m x 3.11 m |
| Main Level | Primary Bedroom | 3.49 m | 3.6 m | 3.49 m x 3.6 m |
| Main Level | Den | 2.61 m | 3.49 m | 2.61 m x 3.49 m |
| Main Level | Bathroom | 2.14 m | 1.196 m | 2.14 m x 1.196 m |
| Main Level | Living Room | 4.22 m | 5.63 m | 4.22 m x 5.63 m |
| Upper Level | Living Room | 3.18 m | 3.14 m | 3.18 m x 3.14 m |
| Upper Level | Kitchen | 3.19 m | 3.42 m | 3.19 m x 3.42 m |
| Upper Level | Primary Bedroom | 3.95 m | 4.66 m | 3.95 m x 4.66 m |
| Upper Level | Bathroom | 2.37 m | 1.85 m | 2.37 m x 1.85 m |
| Upper Level | Den | 2.11 m | 3.14 m | 2.11 m x 3.14 m |
| Upper Level | Foyer | 5.3 m | 1 m | 5.3 m x 1 m |
https://www.realtor.ca/real-estate/27912245/west-11-bridge-street-greater-napanee-greater-napanee

Ryan Malcolm
Salesperson
105-1329 Gardiners Rd
Kingston, Ontario K7P 0L8
(613) 389-7777
remaxfinestrealty.com/

Jen Fitzpatrick
Broker
www.malcolmandfitz.com/
105-1329 Gardiners Rd
Kingston, Ontario K7P 0L8
(613) 389-7777
remaxfinestrealty.com/

Jake Doseger
Salesperson
www.remaxrise.com/
105-1329 Gardiners Rd
Kingston, Ontario K7P 0L8
(613) 389-7777
remaxfinestrealty.com/



























